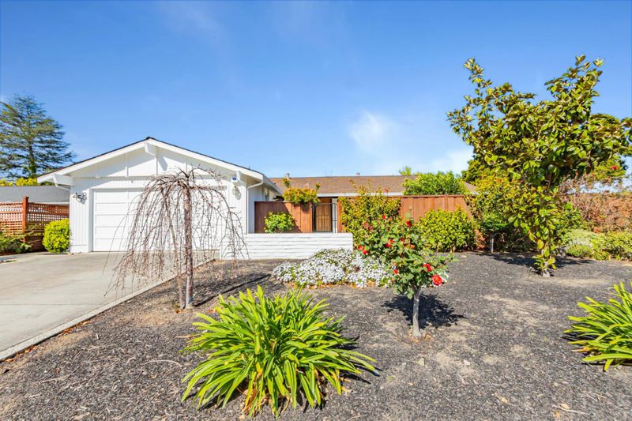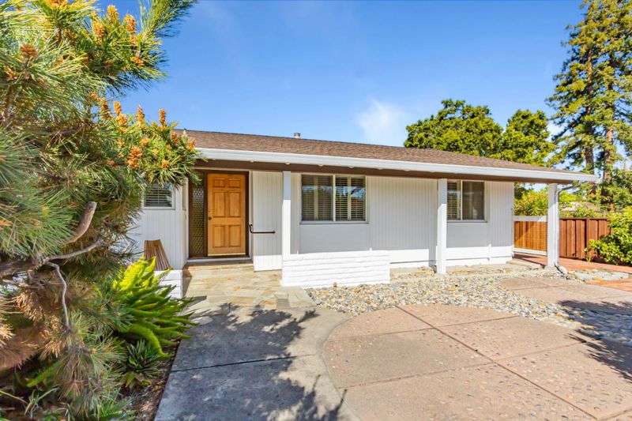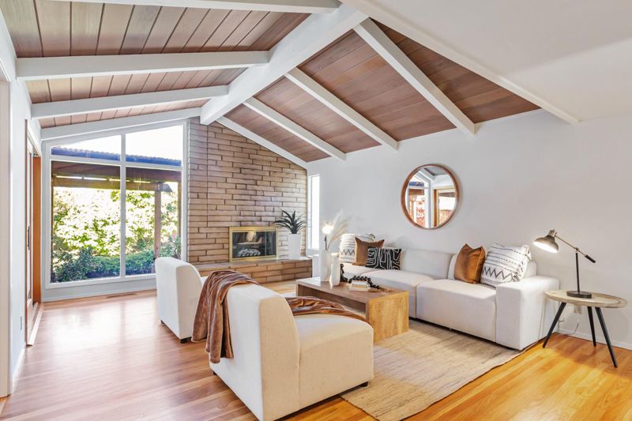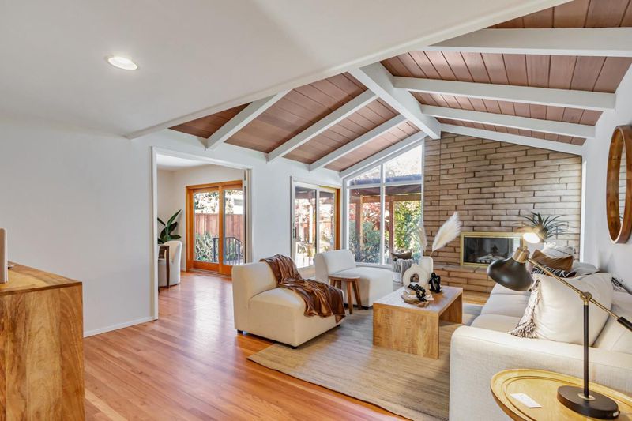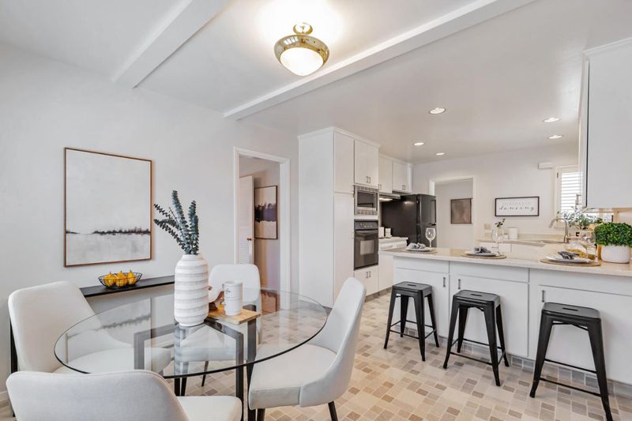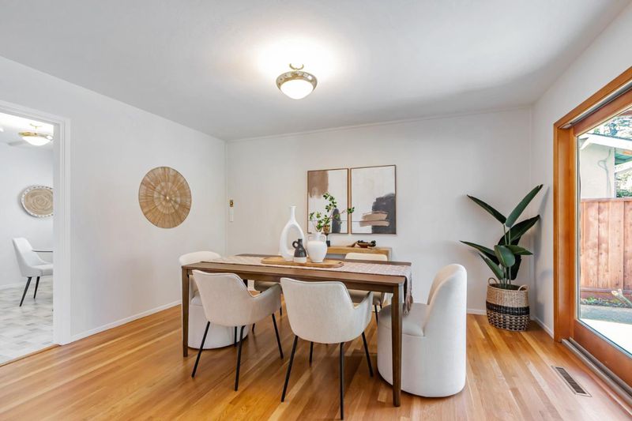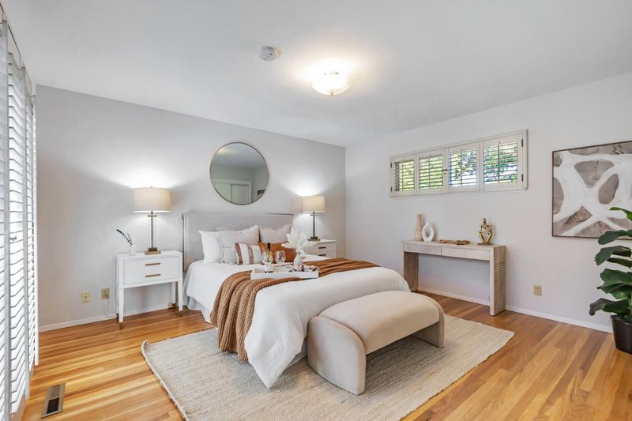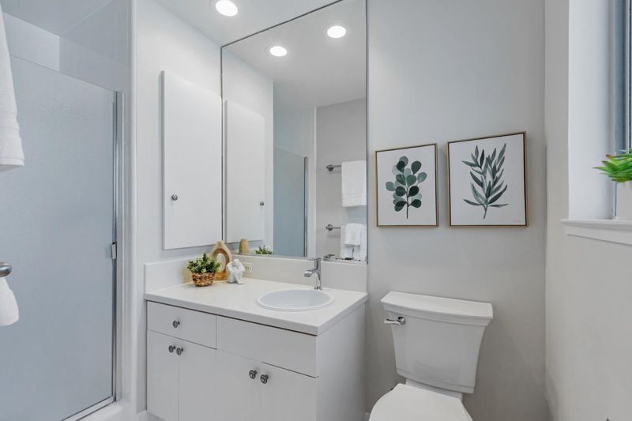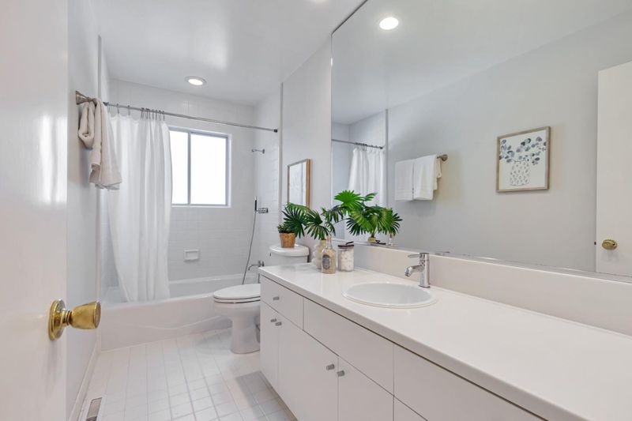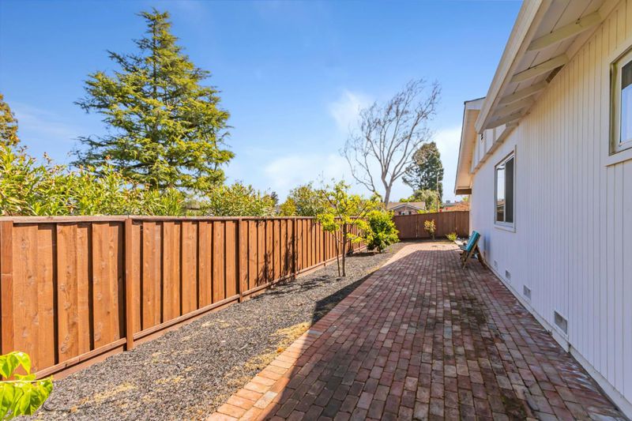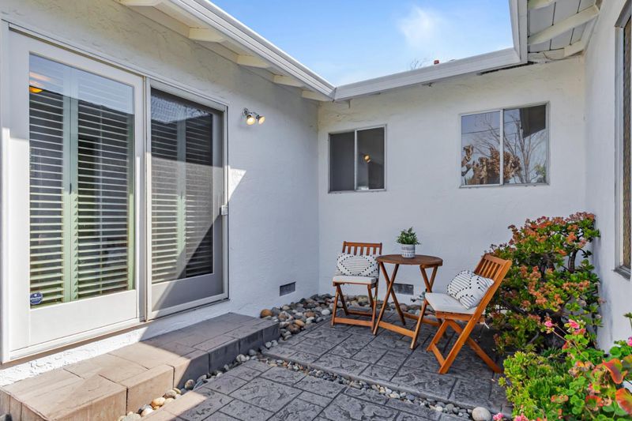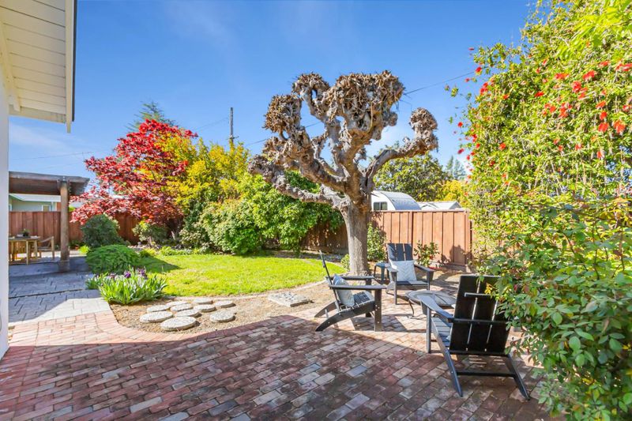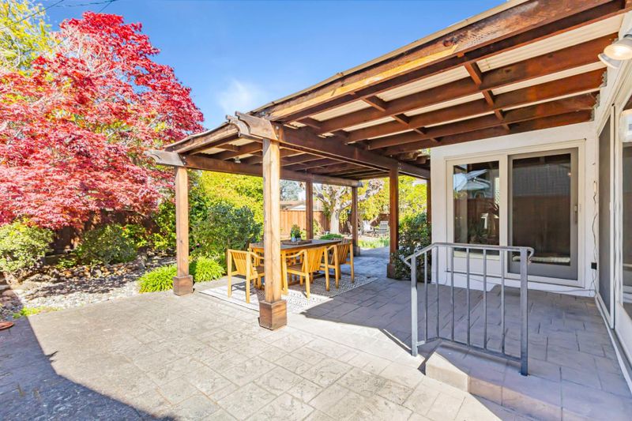
$2,450,000
1,687
SQ FT
$1,452
SQ/FT
458 Luther Drive
@ Pruneridge Ave - 8 - Santa Clara, Santa Clara
- 4 Bed
- 2 Bath
- 2 Park
- 1,687 sqft
- SANTA CLARA
-

Welcome to this charming 4-bedroom, 2-bathroom home with approximately 1,687 sq. ft. and a 2-car attached garage situated on a spacious 9,000 sq.ft. corner lot in a lovely neighborhood in the lively City of Santa Clara. The home offers plenty of room for outdoor activities. As you enter the gated front yard, you'll be greeted by a vibrant array of flowers. Inside the gate, a private front and side patio await. The yard surrounds the home with fruit trees and provides ample shades for those hot summer days. The expansive living room boasts vaulted ceilings and a cozy fireplace. The kitchen is generously sized with ample counter space, cabinets, a breakfast bar, and an eating area perfect for gatherings and relaxation. The formal dining room opens to an inviting covered patio, ideal for entertaining or simply relaxing. Enjoy the warmth and elegance of recently refinished hardwood floors. Anderson sliding doors are in the living room, dining room, and main bedroom. Plantation shutters. Conveniently located near major high-tech companies like Apple and Nvidia. Moments away from Westfield Shopping Center, restaurants, parks, golf course, schools and freeways. This well-maintained home offers all the amenities needed for modern living.
- Days on Market
- 9 days
- Current Status
- Active
- Original Price
- $2,450,000
- List Price
- $2,450,000
- On Market Date
- Apr 8, 2025
- Property Type
- Single Family Home
- Area
- 8 - Santa Clara
- Zip Code
- 95051
- MLS ID
- ML82001575
- APN
- 294-31-026
- Year Built
- 1960
- Stories in Building
- 1
- Possession
- Unavailable
- Data Source
- MLSL
- Origin MLS System
- MLSListings, Inc.
Millikin Elementary School
Public K-5 Elementary, Coed
Students: 523 Distance: 0.2mi
Sierra Elementary And High School
Private K-12 Combined Elementary And Secondary, Coed
Students: 87 Distance: 0.5mi
Happy Days CDC
Private K Preschool Early Childhood Center, Elementary, Coed
Students: NA Distance: 0.5mi
St. Justin
Private K-8 Elementary, Religious, Coed
Students: 315 Distance: 0.6mi
Westwood Elementary School
Public K-5 Elementary
Students: 392 Distance: 0.7mi
Live Oak Academy
Private 1-12 Alternative, Combined Elementary And Secondary, Religious, Home School Program, Nonprofit
Students: 298 Distance: 0.7mi
- Bed
- 4
- Bath
- 2
- Parking
- 2
- Attached Garage
- SQ FT
- 1,687
- SQ FT Source
- Unavailable
- Lot SQ FT
- 9,000.0
- Lot Acres
- 0.206612 Acres
- Kitchen
- Cooktop - Electric, Countertop - Solid Surface / Corian, Dishwasher, Exhaust Fan, Garbage Disposal, Hood Over Range, Microwave, Refrigerator
- Cooling
- None
- Dining Room
- Formal Dining Room
- Disclosures
- NHDS Report
- Family Room
- Kitchen / Family Room Combo
- Flooring
- Hardwood
- Foundation
- Concrete Perimeter
- Fire Place
- Living Room
- Heating
- Central Forced Air
- Laundry
- In Garage
- Views
- Neighborhood
- Architectural Style
- Ranch
- Fee
- Unavailable
MLS and other Information regarding properties for sale as shown in Theo have been obtained from various sources such as sellers, public records, agents and other third parties. This information may relate to the condition of the property, permitted or unpermitted uses, zoning, square footage, lot size/acreage or other matters affecting value or desirability. Unless otherwise indicated in writing, neither brokers, agents nor Theo have verified, or will verify, such information. If any such information is important to buyer in determining whether to buy, the price to pay or intended use of the property, buyer is urged to conduct their own investigation with qualified professionals, satisfy themselves with respect to that information, and to rely solely on the results of that investigation.
School data provided by GreatSchools. School service boundaries are intended to be used as reference only. To verify enrollment eligibility for a property, contact the school directly.
