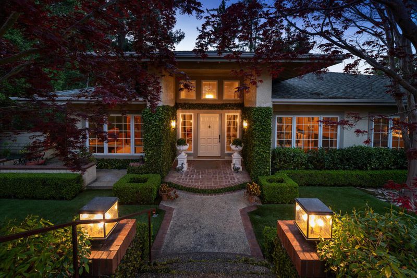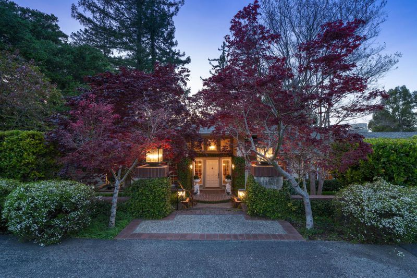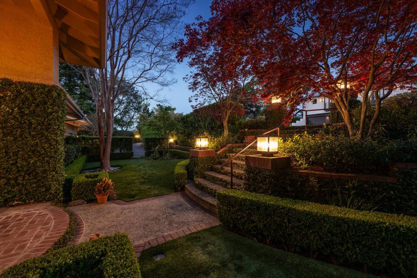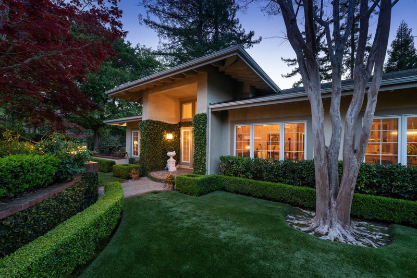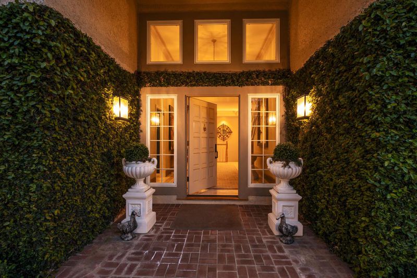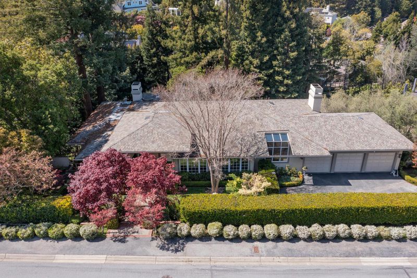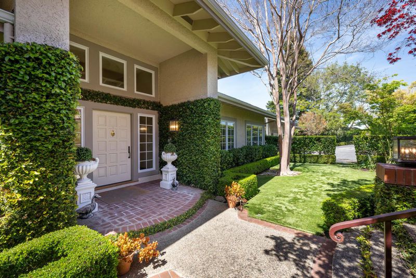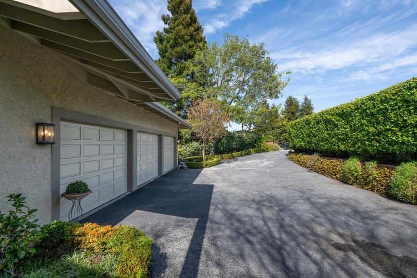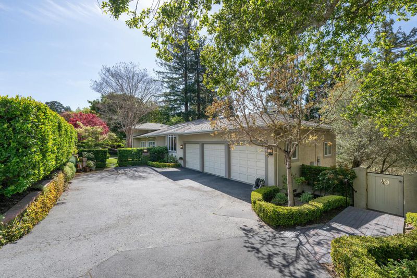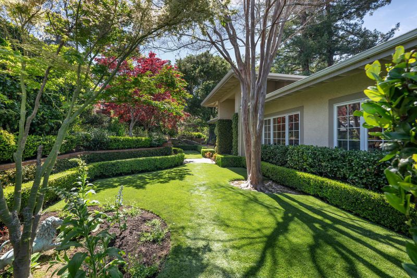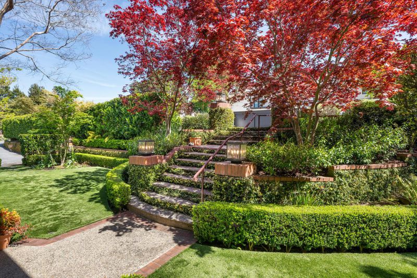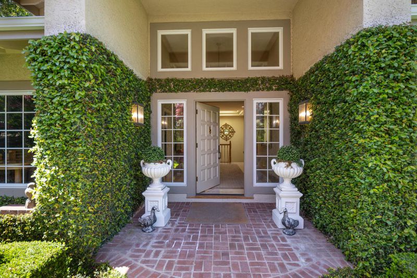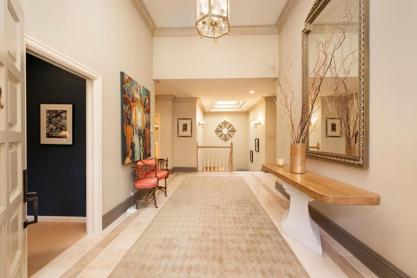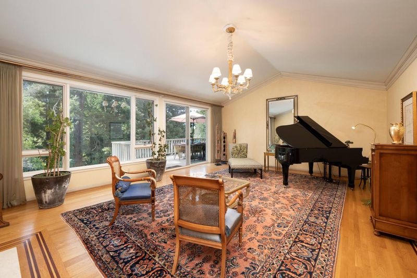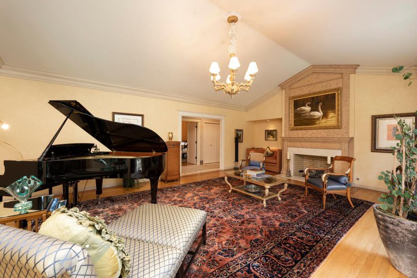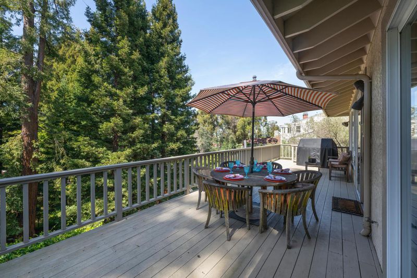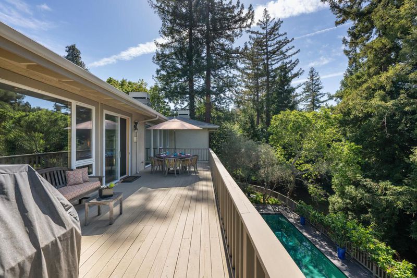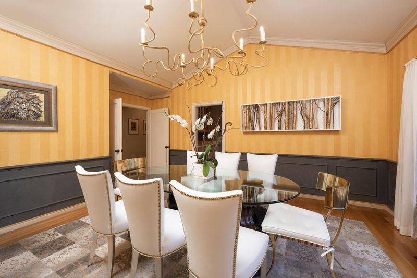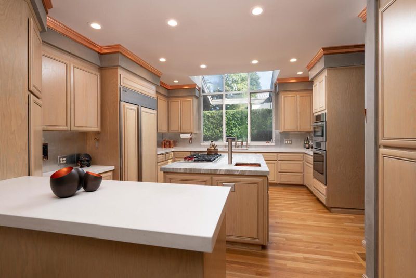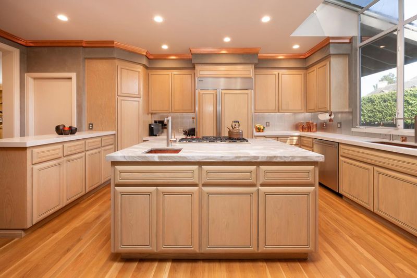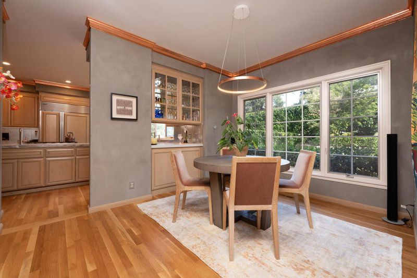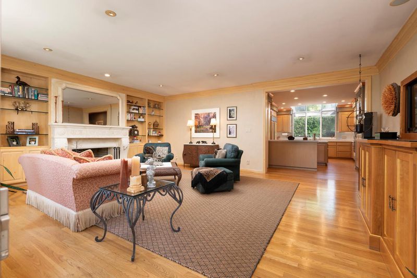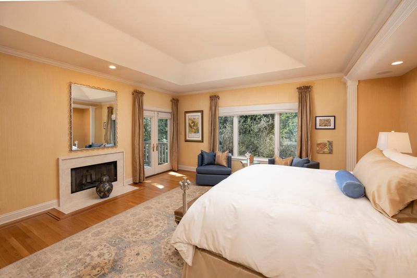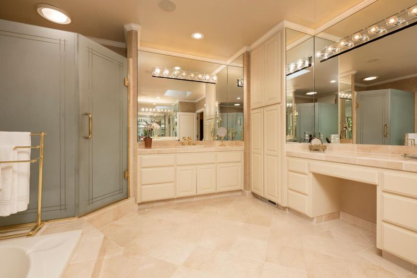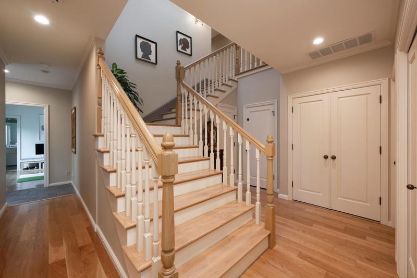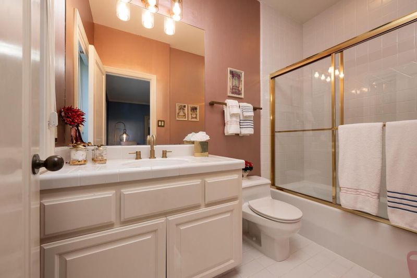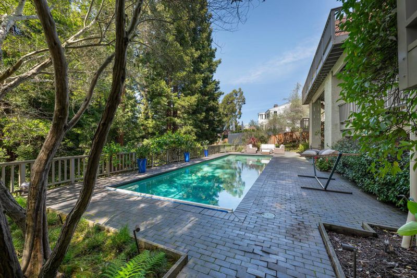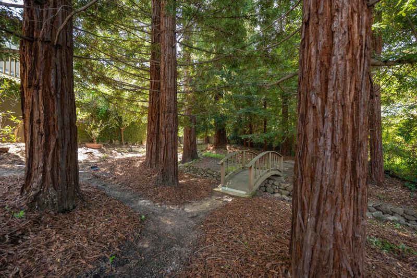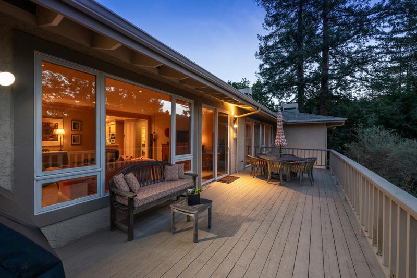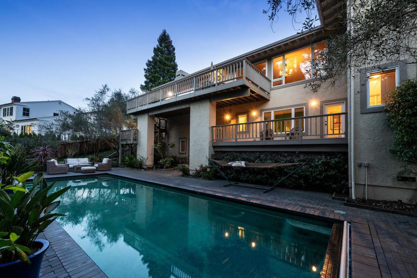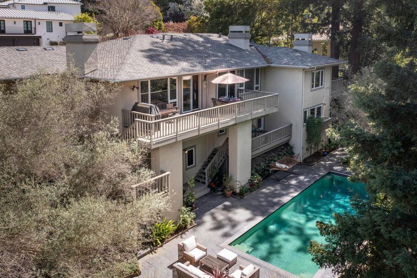
$6,500,000
4,430
SQ FT
$1,467
SQ/FT
1162 Barroilhet Drive
@ Homeplace Court - 448 - Homeplace, Hillsborough
- 4 Bed
- 6 (4/2) Bath
- 3 Park
- 4,430 sqft
- HILLSBOROUGH
-

Situated on a commanding half-acre lot, this inviting home offers over 4,400 sq. ft. of casual elegance in a picturesque setting. A dramatic foyer leads to the elegant living room with a grand fireplace, wall of windows, and access to a huge rear deck. The gracious dining room features oversized windows that frame amazing views of the outdoors. Nearby, the large family room with a fireplace, floor-to-ceiling windows, and rear deck access, is ideal for gatherings or just soaking in the stunning scenery. The adjacent chefs kitchen with island, incredible stone counters, and a sun-filled breakfast room, is perfect for everyday culinary enjoyment. An office with custom desks & cabinets, large laundry/mud room, 2 half baths, plus a luxurious primary retreat with fireplace, private deck, and a spa-inspired marble bath complete the main level of this exceptional home. The lower level includes 3 sizable bedrooms with en-suite baths, and a temperature-controlled wine room. The expansive backyard is a private oasis with a pool, mature trees, and plenty of space for outdoor enjoyment. Located near top-rated schools, parks, and local amenities, this property blends timeless sophistication with everyday comfort, offering a rare opportunity to experience the best of North Hillsborough living.
- Days on Market
- 5 days
- Current Status
- Active
- Original Price
- $6,500,000
- List Price
- $6,500,000
- On Market Date
- Apr 7, 2025
- Property Type
- Single Family Home
- Area
- 448 - Homeplace
- Zip Code
- 94010
- MLS ID
- ML82001307
- APN
- 031-381-090
- Year Built
- 1992
- Stories in Building
- 2
- Possession
- Negotiable
- Data Source
- MLSL
- Origin MLS System
- MLSListings, Inc.
Crocker Middle School
Public 6-8 Middle
Students: 465 Distance: 0.2mi
North Hillsborough School
Public K-5 Elementary
Students: 300 Distance: 0.3mi
The Bridge School
Private PK-8 Special Education, Elementary, Coed
Students: 13 Distance: 0.3mi
Bridge School, The
Private K-8 Nonprofit
Students: 9 Distance: 0.3mi
West Hillsborough School
Public K-5 Elementary
Students: 363 Distance: 1.1mi
Roosevelt Elementary School
Public K-5 Elementary
Students: 359 Distance: 1.1mi
- Bed
- 4
- Bath
- 6 (4/2)
- Parking
- 3
- Attached Garage, Gate / Door Opener
- SQ FT
- 4,430
- SQ FT Source
- Unavailable
- Lot SQ FT
- 21,789.0
- Lot Acres
- 0.500207 Acres
- Pool Info
- Pool - Cover, Pool - Heated, Pool - In Ground
- Kitchen
- Cooktop - Gas, Dishwasher, Freezer, Island with Sink, Microwave, Oven - Double, Refrigerator, Wine Refrigerator
- Cooling
- Central AC
- Dining Room
- Breakfast Room, Formal Dining Room
- Disclosures
- Lead Base Disclosure, Natural Hazard Disclosure, NHDS Report
- Family Room
- Kitchen / Family Room Combo, Separate Family Room
- Flooring
- Hardwood, Marble, Stone
- Foundation
- Concrete Perimeter, Post and Pier
- Fire Place
- Family Room, Gas Log, Gas Starter, Living Room, Primary Bedroom, Wood Burning
- Heating
- Central Forced Air - Gas, Heating - 2+ Zones
- Laundry
- Inside, Washer / Dryer
- Possession
- Negotiable
- Fee
- Unavailable
MLS and other Information regarding properties for sale as shown in Theo have been obtained from various sources such as sellers, public records, agents and other third parties. This information may relate to the condition of the property, permitted or unpermitted uses, zoning, square footage, lot size/acreage or other matters affecting value or desirability. Unless otherwise indicated in writing, neither brokers, agents nor Theo have verified, or will verify, such information. If any such information is important to buyer in determining whether to buy, the price to pay or intended use of the property, buyer is urged to conduct their own investigation with qualified professionals, satisfy themselves with respect to that information, and to rely solely on the results of that investigation.
School data provided by GreatSchools. School service boundaries are intended to be used as reference only. To verify enrollment eligibility for a property, contact the school directly.
