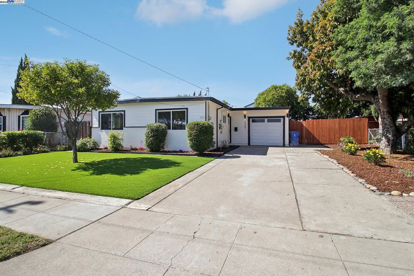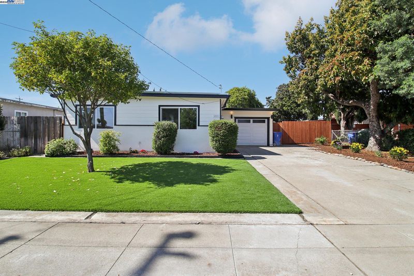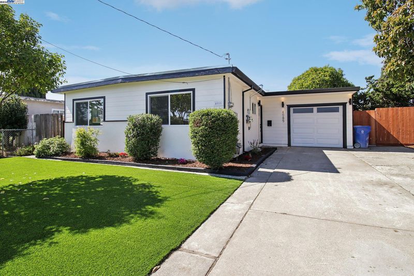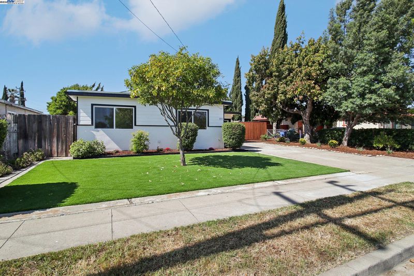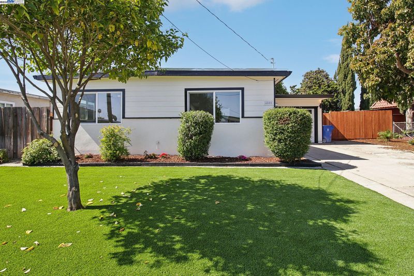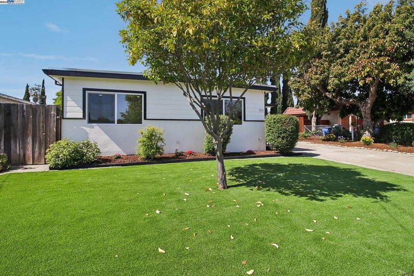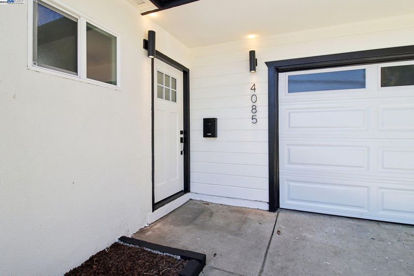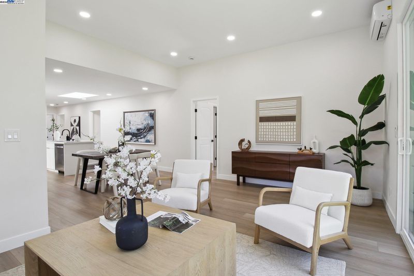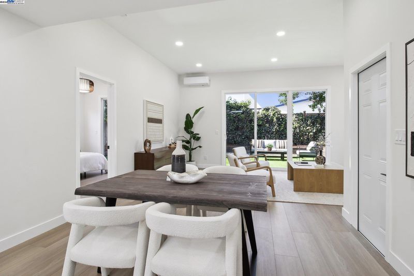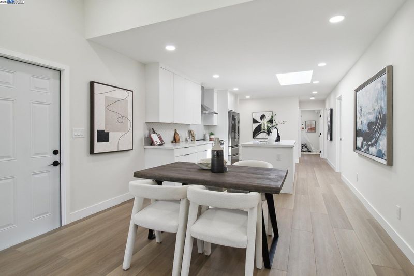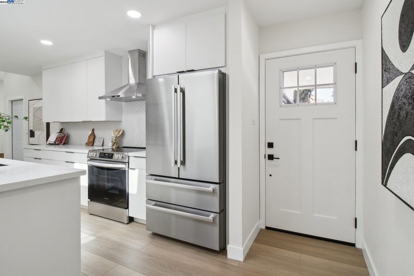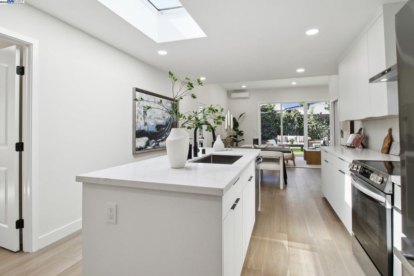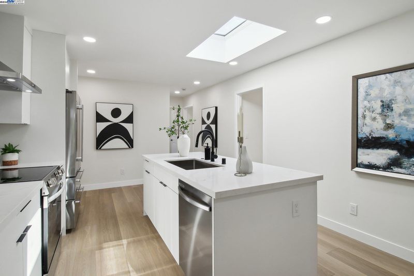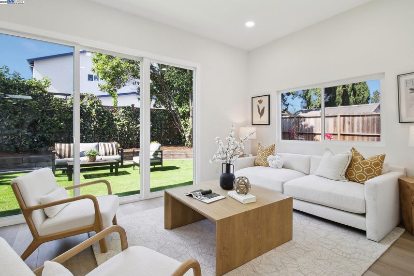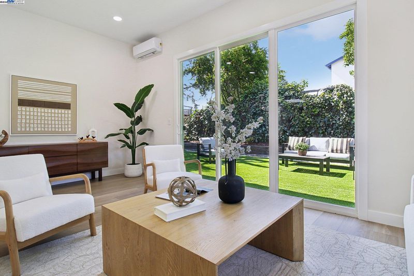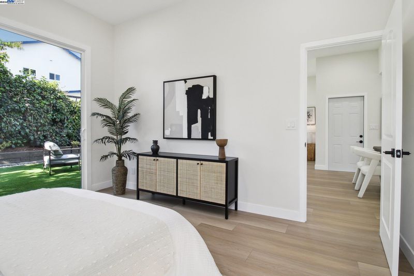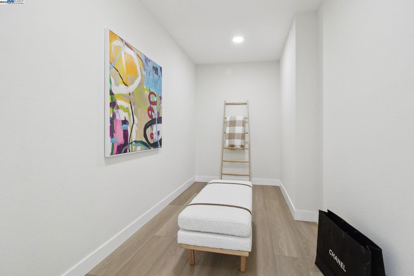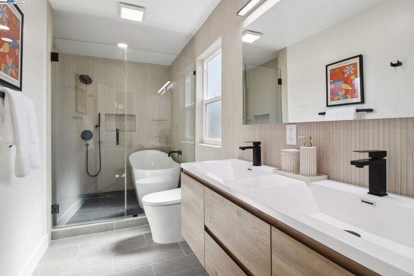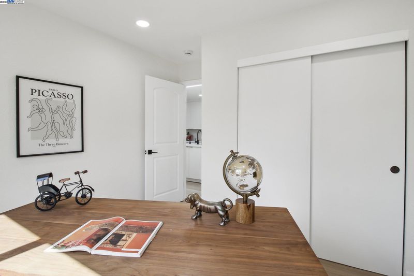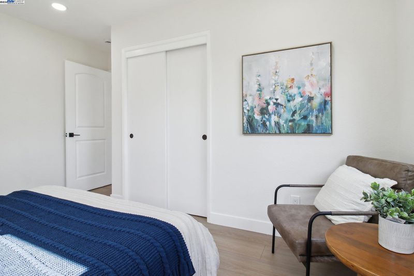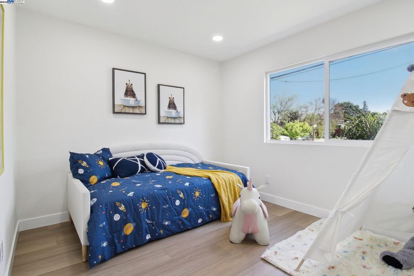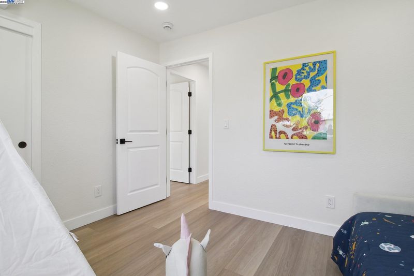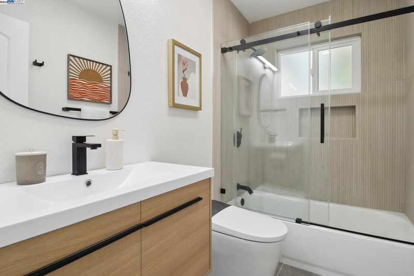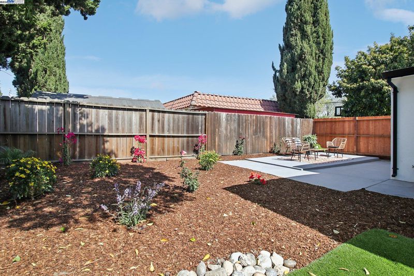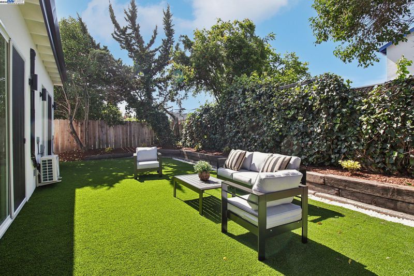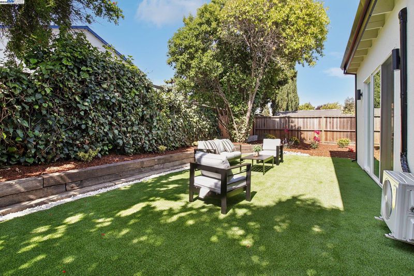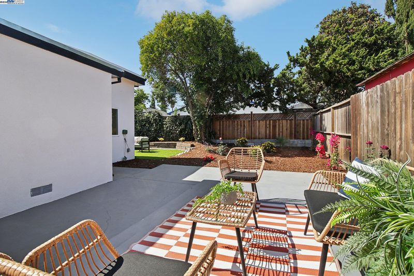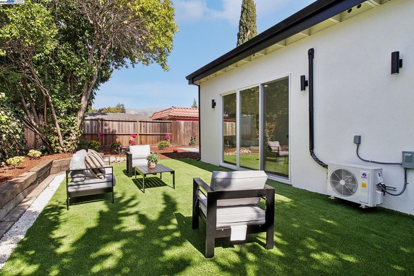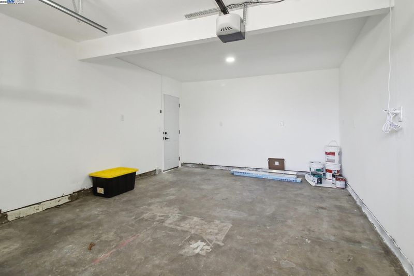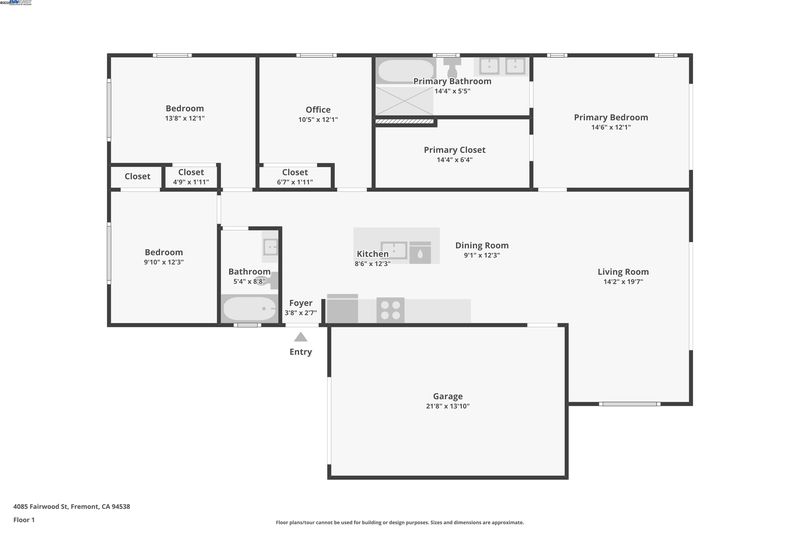
$1,598,000
1,415
SQ FT
$1,129
SQ/FT
4085 Fairwood St
@ Gatewood St. - Irvington, Fremont
- 4 Bed
- 2 Bath
- 1 Park
- 1,415 sqft
- Fremont
-

-
Sat May 10, 2:00 pm - 5:00 pm
come and sell
-
Sun May 11, 2:00 pm - 5:00 pm
come and sell
Located in the highly sought-after Irvington School District, this fully permitted, expanded, and remodeled home features an open-concept layout with soaring 10ft ceilings height for the new addition spaces, fresh paint, new flooring, recessed lighting, and modern finishes throughout. The chef’s kitchen impresses with an enlarged island, sleek European cabinetry, quartz countertops, and high-end stainless appliances. Enjoy the living room with abundant natural lighting and easy backyard access. Outside, the landscaped yard offers fruit trees, turf, retaining walls, and multiple patio spaces—perfect for relaxing or entertaining. The primary suite boasts a walk-in closet and a spa-style bath with a freestanding tub, double vanities, and a smart toilet. Upgrades include new HVAC, solar panel and a tankless water heater. Conveniently close to Costco, Pacific Commons, restaurants, freeways, and just 7 minutes to Warm Springs BART.
- Current Status
- New
- Original Price
- $1,598,000
- List Price
- $1,598,000
- On Market Date
- May 8, 2025
- Property Type
- Detached
- D/N/S
- Irvington
- Zip Code
- 94538
- MLS ID
- 41096645
- APN
- 525127144
- Year Built
- 1959
- Stories in Building
- 1
- Possession
- COE
- Data Source
- MAXEBRDI
- Origin MLS System
- BAY EAST
Harvey Green Elementary School
Public K-6 Elementary
Students: 517 Distance: 0.1mi
E. M. Grimmer Elementary School
Public K-6 Elementary
Students: 481 Distance: 0.3mi
Robertson High (Continuation) School
Public 9-12 Continuation
Students: 176 Distance: 0.5mi
Vista Alternative School
Public 7-12 Alternative
Students: 34 Distance: 0.5mi
Averroes High School
Private 9-12
Students: 52 Distance: 0.6mi
Ilm Academy
Private K-6 Religious, Coed
Students: 188 Distance: 0.7mi
- Bed
- 4
- Bath
- 2
- Parking
- 1
- Garage
- SQ FT
- 1,415
- SQ FT Source
- Owner
- Lot SQ FT
- 6,144.0
- Lot Acres
- 0.14 Acres
- Pool Info
- None
- Kitchen
- Dishwasher, Disposal, Refrigerator, Tankless Water Heater, Garbage Disposal, Pantry, Updated Kitchen
- Cooling
- Central Air
- Disclosures
- Nat Hazard Disclosure
- Entry Level
- Exterior Details
- Back Yard, Front Yard
- Flooring
- See Remarks
- Foundation
- Fire Place
- None
- Heating
- Heat Pump
- Laundry
- Hookups Only
- Main Level
- 4 Bedrooms, 2 Baths, Primary Bedrm Suite - 1, Main Entry
- Possession
- COE
- Architectural Style
- Ranch
- Construction Status
- Existing
- Additional Miscellaneous Features
- Back Yard, Front Yard
- Location
- Regular
- Roof
- Composition Shingles
- Water and Sewer
- Public
- Fee
- Unavailable
MLS and other Information regarding properties for sale as shown in Theo have been obtained from various sources such as sellers, public records, agents and other third parties. This information may relate to the condition of the property, permitted or unpermitted uses, zoning, square footage, lot size/acreage or other matters affecting value or desirability. Unless otherwise indicated in writing, neither brokers, agents nor Theo have verified, or will verify, such information. If any such information is important to buyer in determining whether to buy, the price to pay or intended use of the property, buyer is urged to conduct their own investigation with qualified professionals, satisfy themselves with respect to that information, and to rely solely on the results of that investigation.
School data provided by GreatSchools. School service boundaries are intended to be used as reference only. To verify enrollment eligibility for a property, contact the school directly.
