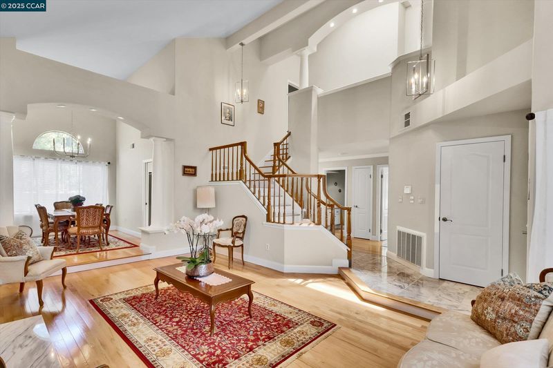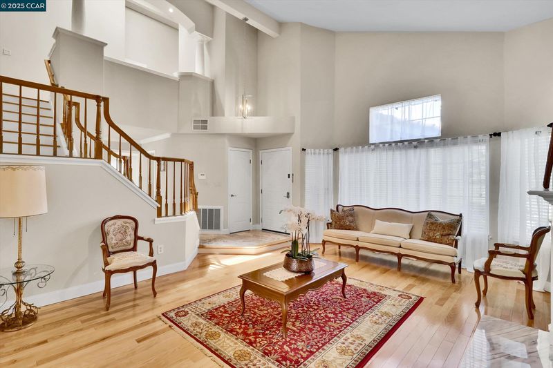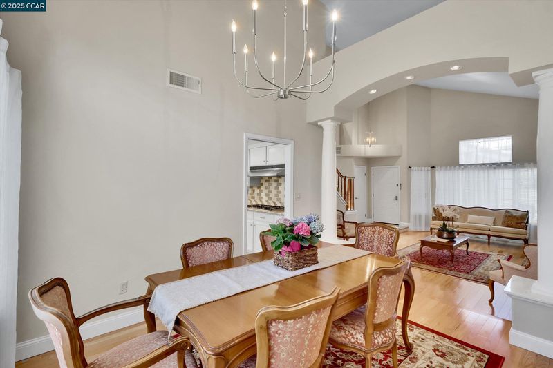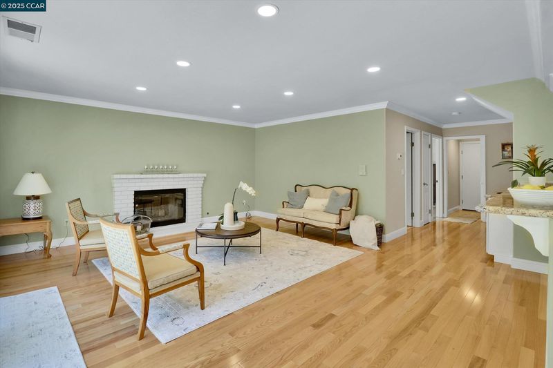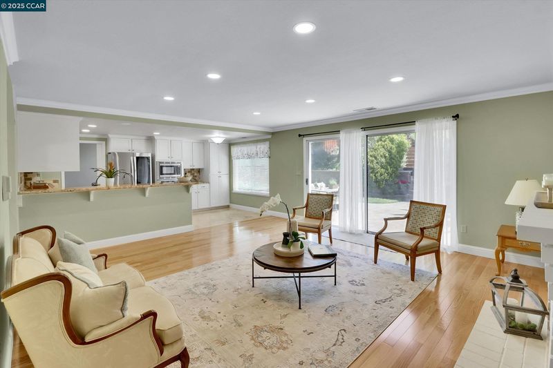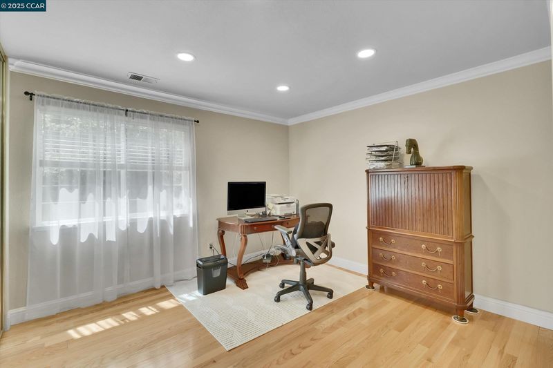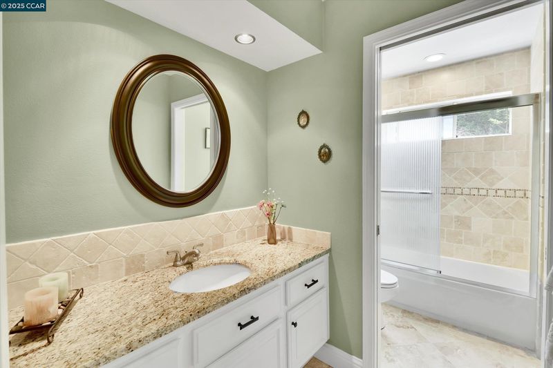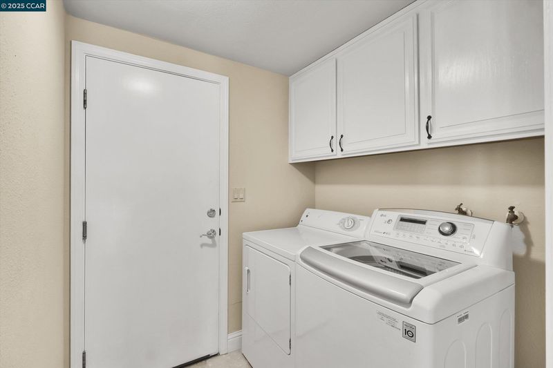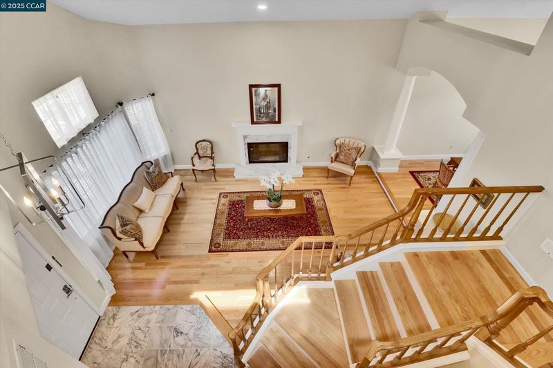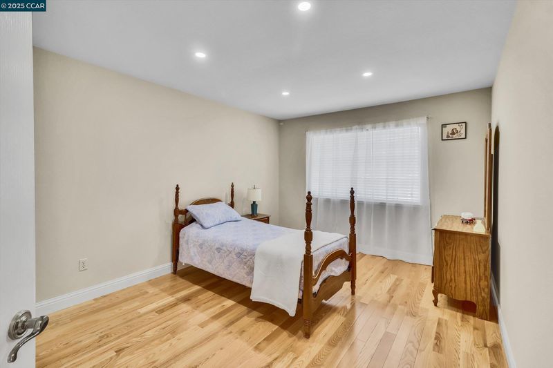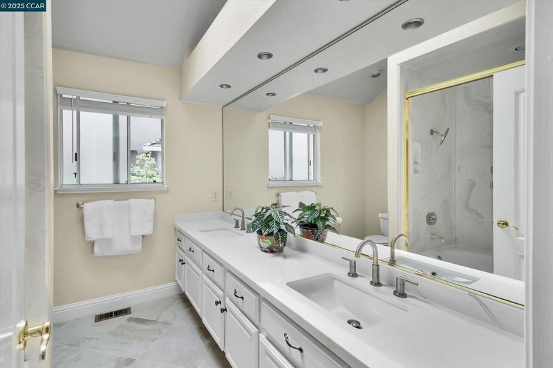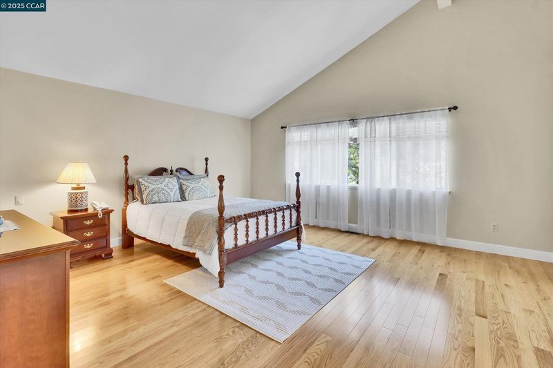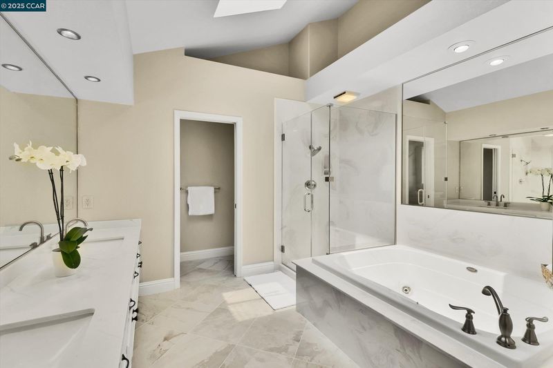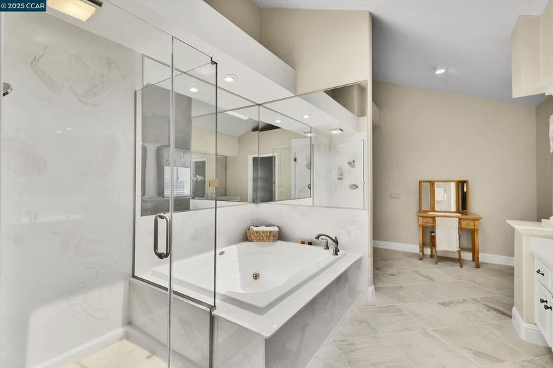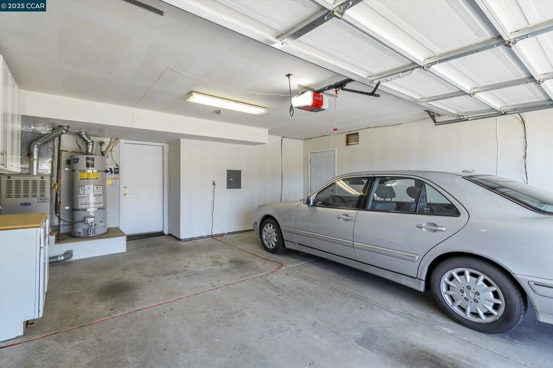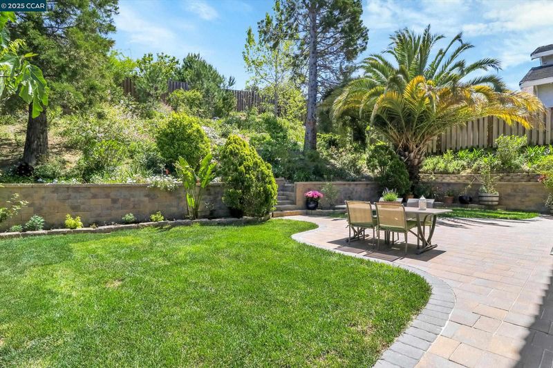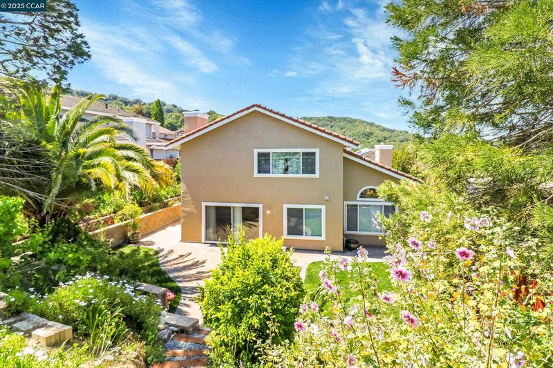
$995,000
2,591
SQ FT
$384
SQ/FT
5362 Saddleback Ct
@ Country View - Carriage Hills S, Richmond
- 4 Bed
- 3 Bath
- 3 Park
- 2,591 sqft
- Richmond
-

-
Sat May 10, 1:00 pm - 4:00 pm
Please join us for an open house on Saturday, May 10th from 1:00 PM to 4:00 PM. We look forward to showing you this exceptional property and answering any questions you may have.
Welcome Home Nestled on a quiet cul-de-sac, this beautiful 4-bedroom, 3-bathroom residence has been lovingly maintained by a single family since it was built in 1990. Thoughtfully upgraded throughout the years, this property seamlessly blends comfort and style for modern living. Stunning Features Elegant Entryway: Make a grand first impression with the marble floor foyer Gourmet Kitchen: Featuring stainless steel appliances, natural stone backsplash, and travertine floors Premium Flooring: Engineered hardwood on the first floor with natural hardwood upstairs Versatile Layout: First-floor bedroom/office plus three spacious bedrooms upstairs Luxurious Primary Suite: Includes a relaxing jacuzzi tub for unwinding after a long day Fresh Appearance: Newly painted interior and exterior Perfect for Entertaining The generous backyard provides an ideal space for hosting friends and family gatherings, with plenty of room for outdoor activities and relaxation. Additional Highlights Travertine floors in first-floor bath and laundry room Quality tile work in both upstairs bathrooms Convenient cul-de-sac location offering privacy and reduced traffic.
- Current Status
- New
- Original Price
- $995,000
- List Price
- $995,000
- On Market Date
- May 5, 2025
- Property Type
- Detached
- D/N/S
- Carriage Hills S
- Zip Code
- 94803
- MLS ID
- 41096142
- APN
- 4322100530
- Year Built
- 1990
- Stories in Building
- 2
- Possession
- COE
- Data Source
- MAXEBRDI
- Origin MLS System
- CONTRA COSTA
Olinda Elementary School
Public K-6 Elementary
Students: 368 Distance: 1.4mi
Sora Academy
Private 5-10
Students: 8 Distance: 1.7mi
Contra Costa Christian Academy
Private 1-5 Elementary, Religious, Coed
Students: NA Distance: 1.9mi
Ellerhorst Elementary School
Public K-6 Elementary
Students: 359 Distance: 2.1mi
De Anza Senior High School
Public 9-12 Secondary
Students: 1368 Distance: 2.2mi
Valley View Elementary School
Public K-6 Elementary, Coed
Students: 365 Distance: 2.3mi
- Bed
- 4
- Bath
- 3
- Parking
- 3
- Attached, Garage Faces Front, Garage Door Opener
- SQ FT
- 2,591
- SQ FT Source
- Public Records
- Lot SQ FT
- 9,387.0
- Lot Acres
- 0.22 Acres
- Pool Info
- None, Community
- Kitchen
- Dishwasher, Disposal, Gas Range, Plumbed For Ice Maker, Microwave, Oven, Refrigerator, Dryer, Washer, Gas Water Heater, Breakfast Bar, Breakfast Nook, Counter - Stone, Garbage Disposal, Gas Range/Cooktop, Ice Maker Hookup, Oven Built-in, Skylight(s), Updated Kitchen, Wet Bar
- Cooling
- Central Air
- Disclosures
- Owner is Lic Real Est Agt
- Entry Level
- Exterior Details
- Back Yard, Front Yard, Side Yard, Sprinklers Back, Sprinklers Front, Landscape Back, Landscape Front
- Flooring
- Hardwood, Tile, Engineered Wood
- Foundation
- Fire Place
- Brick, Family Room, Gas Starter, Living Room
- Heating
- Forced Air
- Laundry
- 220 Volt Outlet, Dryer, Laundry Room, Washer, Cabinets
- Main Level
- 1 Bedroom, 1 Bath, Laundry Facility, No Steps to Entry, Main Entry
- Possession
- COE
- Architectural Style
- Contemporary
- Construction Status
- Existing
- Additional Miscellaneous Features
- Back Yard, Front Yard, Side Yard, Sprinklers Back, Sprinklers Front, Landscape Back, Landscape Front
- Location
- Irregular Lot, Landscape Front, Street Light(s), Landscape Back
- Roof
- Tile
- Water and Sewer
- Public, Water District
- Fee
- $210
MLS and other Information regarding properties for sale as shown in Theo have been obtained from various sources such as sellers, public records, agents and other third parties. This information may relate to the condition of the property, permitted or unpermitted uses, zoning, square footage, lot size/acreage or other matters affecting value or desirability. Unless otherwise indicated in writing, neither brokers, agents nor Theo have verified, or will verify, such information. If any such information is important to buyer in determining whether to buy, the price to pay or intended use of the property, buyer is urged to conduct their own investigation with qualified professionals, satisfy themselves with respect to that information, and to rely solely on the results of that investigation.
School data provided by GreatSchools. School service boundaries are intended to be used as reference only. To verify enrollment eligibility for a property, contact the school directly.

