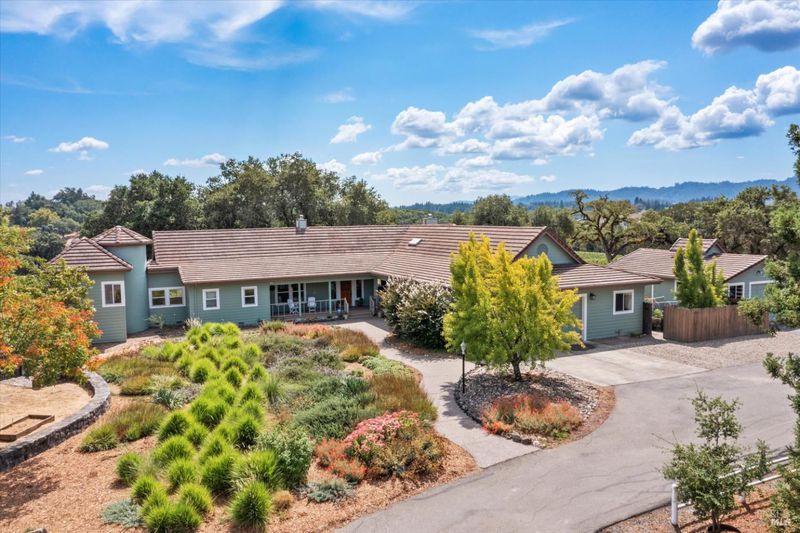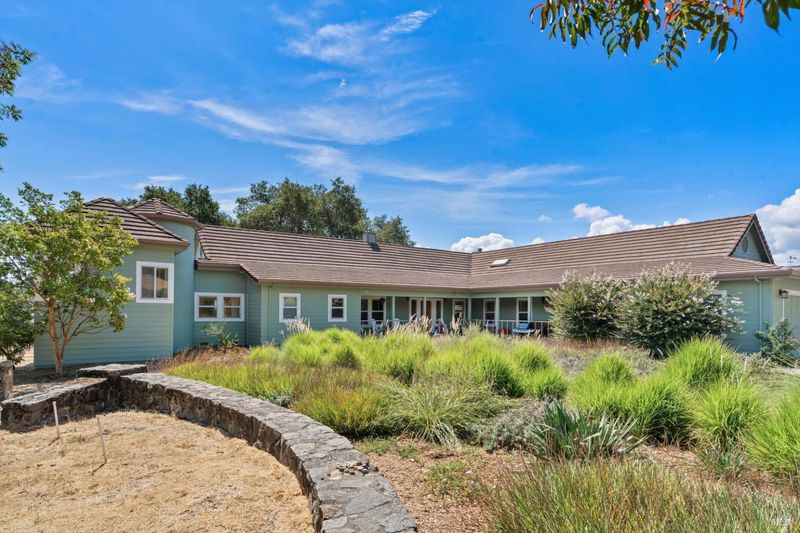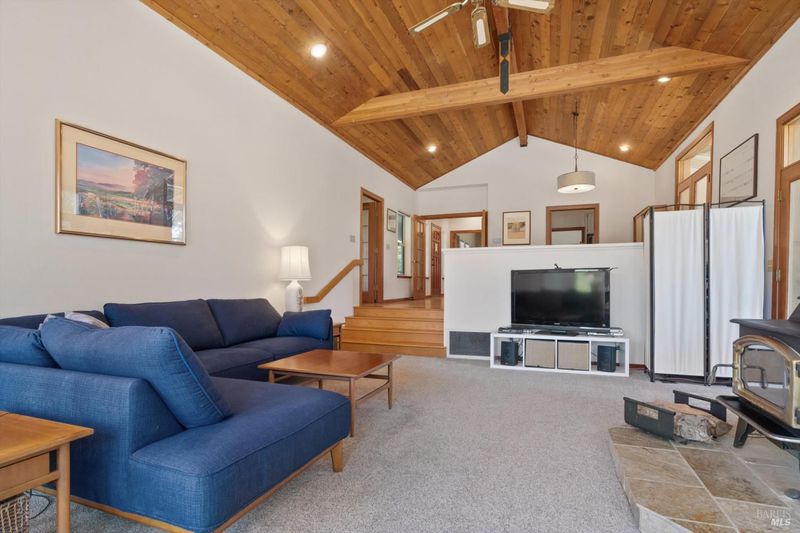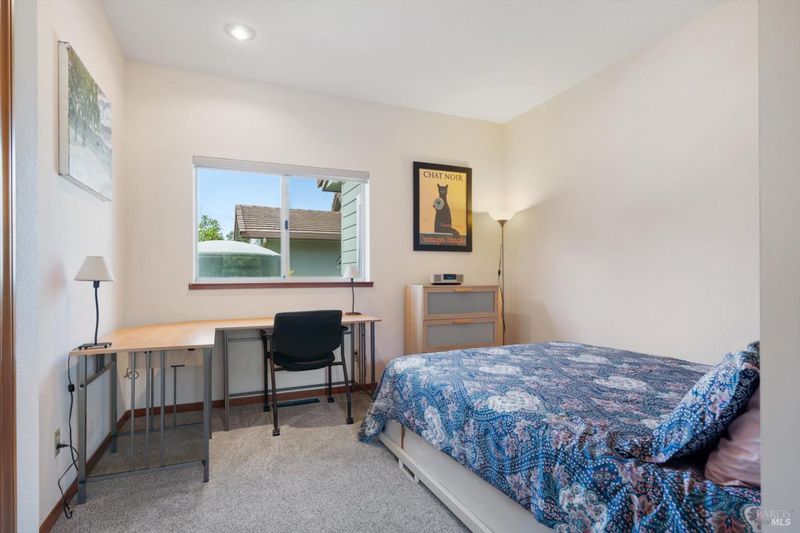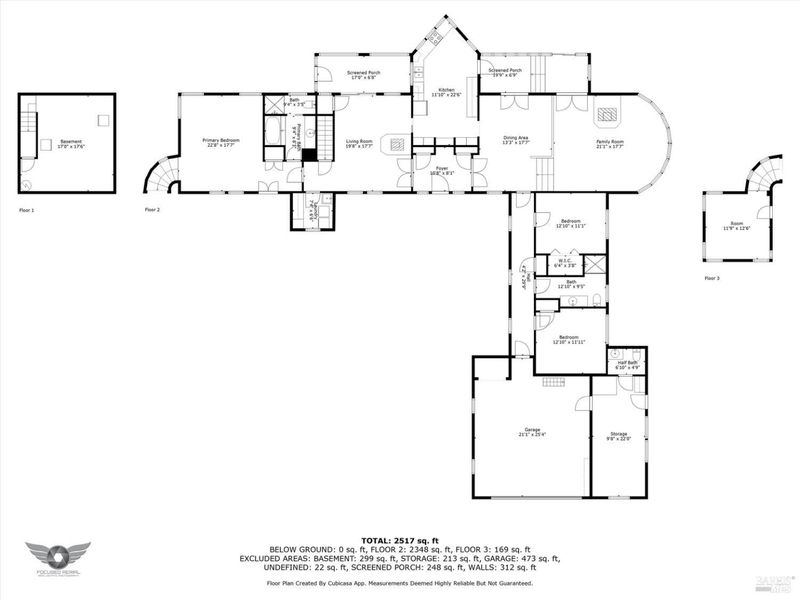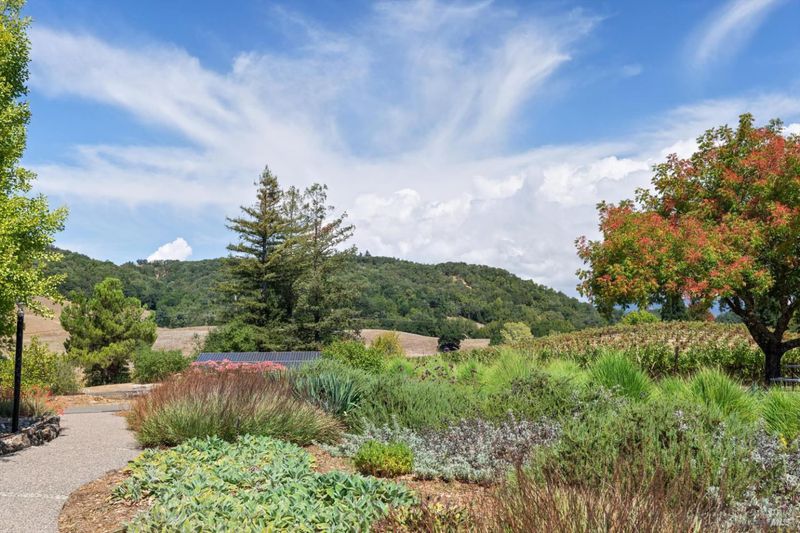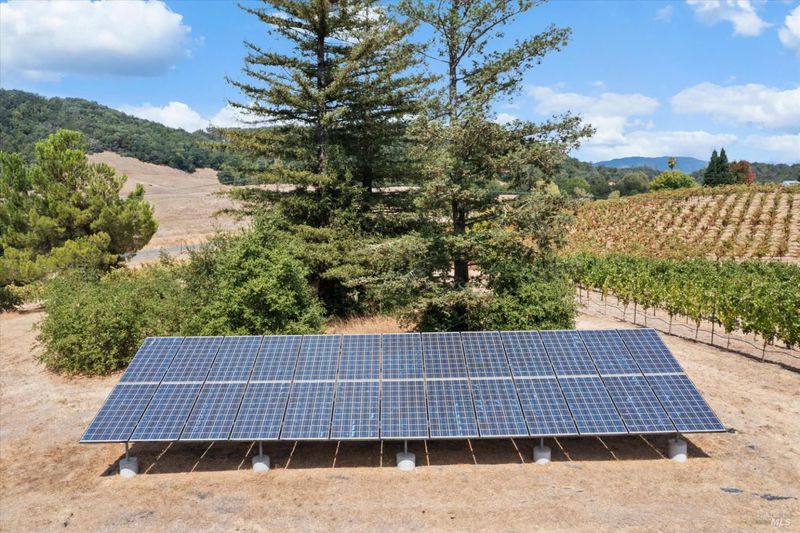
$3,500,000
2,637
SQ FT
$1,327
SQ/FT
910 Lytton Springs Road
@ Chiquita Rd - Healdsburg
- 3 Bed
- 3 (2/1) Bath
- 7 Park
- 2,637 sqft
- Healdsburg
-

Lytton Manor Vineyard is a private 20.5-acre estate just 10 minutes from Healdsburg's renowned plaza. Set across two 10 acre parcels (910 Lytton Springs and 1730 Chiquita Road), it features a bespoke 2,637 sq. ft. ranch-style home perched on a hill, complete with 3 bedrooms, 2.5 baths, an attached garage, and a whimsical tower. The residence is embraced by 12.2 acres of premium Cabernet Sauvignon, planted in 2019. Panoramic vineyard views pour through sweeping bay windows in the living room, while the spacious dining room and large kitchen with generous storage invite effortless entertaining. The master suite flows into the tower, both overlooking the vines, and a cozy basement awaits conversion into a wine cellar. Beyond the home, two productive wells (one on each parcel), an acre-foot irrigation pond, a free-standing barn, and a custom-built diesel generator ensure self-sufficiency. The all-electric house is approached by a charming driveway winding past apple, fig, and olive trees, with a separate drive for vineyard access. Nestled in Sonoma County's famous Dry Creek Valley its oldest recognized wine-growing regionLytton Manor is uniquely framed by the legendary vineyards of Ridge Vineyards Lytton Springs. Webpage: www.lyttonmanorvineyard.com
- Days on Market
- 0 days
- Current Status
- Active
- Original Price
- $3,500,000
- List Price
- $3,500,000
- On Market Date
- Oct 5, 2025
- Property Type
- Single Family Residence
- Area
- Healdsburg
- Zip Code
- 95448
- MLS ID
- 325086653
- APN
- 091-120-091-000
- Year Built
- 1988
- Stories in Building
- Unavailable
- Possession
- Close Of Escrow, Negotiable
- Data Source
- BAREIS
- Origin MLS System
Healdsburg High School
Public 9-12 Secondary
Students: 522 Distance: 2.6mi
Marce Becerra Academy
Public 9-12 Continuation
Students: 24 Distance: 2.6mi
Healdsburg Junior High School
Public 6-8 Middle
Students: 350 Distance: 3.0mi
Healdsburg Charter School
Charter K-5 Coed
Students: 270 Distance: 3.3mi
Healdsburg Elementary School
Public K-5 Elementary
Students: 262 Distance: 3.3mi
Rio Lindo Adventist Academy
Private 9-12 Secondary, Religious, Coed
Students: 162 Distance: 3.3mi
- Bed
- 3
- Bath
- 3 (2/1)
- Closet, Jetted Tub, Low-Flow Shower(s), Low-Flow Toilet(s), Shower Stall(s), Skylight/Solar Tube, Tile, Window
- Parking
- 7
- Attached, Detached, Garage Door Opener, Garage Facing Front, Guest Parking Available, Interior Access, Side-by-Side, Workshop in Garage
- SQ FT
- 2,637
- SQ FT Source
- Owner
- Lot SQ FT
- 873,378.0
- Lot Acres
- 20.05 Acres
- Kitchen
- Skylight(s), Synthetic Counter
- Cooling
- Ceiling Fan(s), Central, Heat Pump, MultiUnits, MultiZone
- Dining Room
- Dining/Living Combo, Formal Area
- Family Room
- Deck Attached
- Living Room
- Cathedral/Vaulted, Open Beam Ceiling, Sunken, View
- Flooring
- Carpet, Cork, Laminate, Tile
- Foundation
- Concrete Perimeter
- Fire Place
- Den, Family Room, Free Standing, Wood Burning, Wood Stove
- Heating
- Central, Electric, Fireplace(s), Floor Furnace, Heat Pump, MultiUnits, Wood Stove
- Laundry
- Cabinets, Electric, Ground Floor, Inside Room, Laundry Closet, Sink
- Main Level
- Bedroom(s), Dining Room, Family Room, Full Bath(s), Garage, Kitchen, Living Room, Partial Bath(s)
- Views
- Garden/Greenbelt, Hills, Mountains, Orchard, Panoramic, Pasture, Vineyard, Water
- Possession
- Close Of Escrow, Negotiable
- Basement
- Partial
- Architectural Style
- Farmhouse, Ranch
- Fee
- $0
MLS and other Information regarding properties for sale as shown in Theo have been obtained from various sources such as sellers, public records, agents and other third parties. This information may relate to the condition of the property, permitted or unpermitted uses, zoning, square footage, lot size/acreage or other matters affecting value or desirability. Unless otherwise indicated in writing, neither brokers, agents nor Theo have verified, or will verify, such information. If any such information is important to buyer in determining whether to buy, the price to pay or intended use of the property, buyer is urged to conduct their own investigation with qualified professionals, satisfy themselves with respect to that information, and to rely solely on the results of that investigation.
School data provided by GreatSchools. School service boundaries are intended to be used as reference only. To verify enrollment eligibility for a property, contact the school directly.
