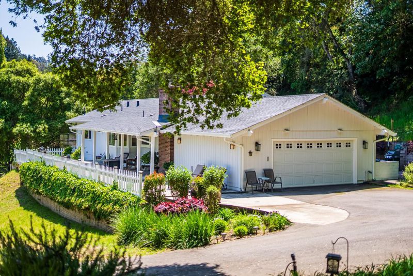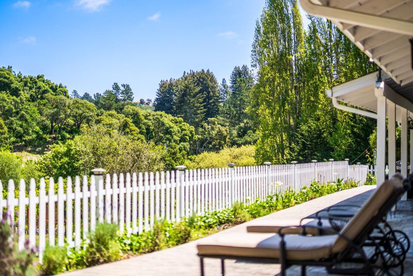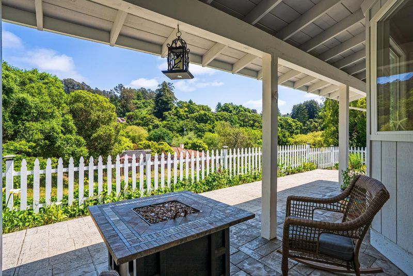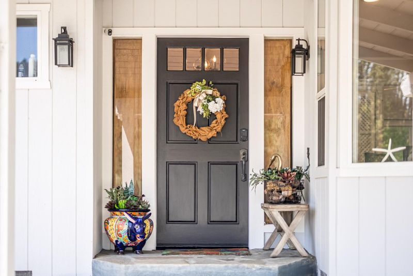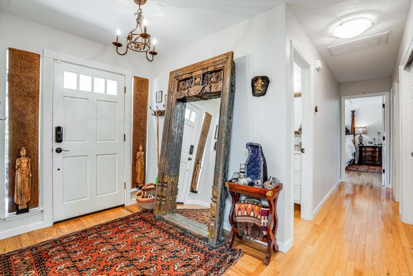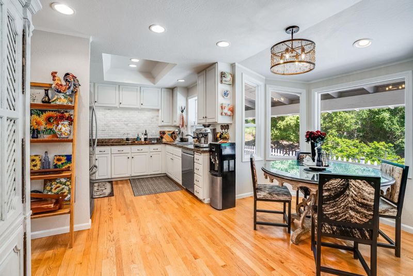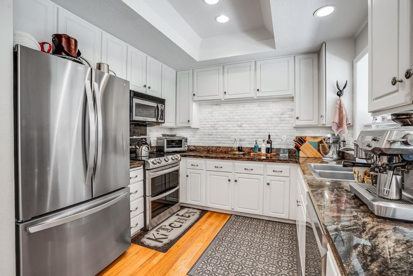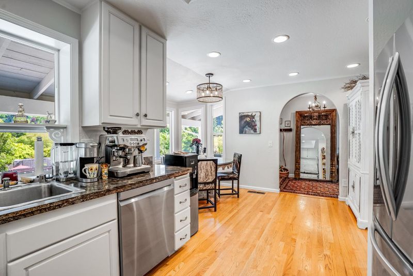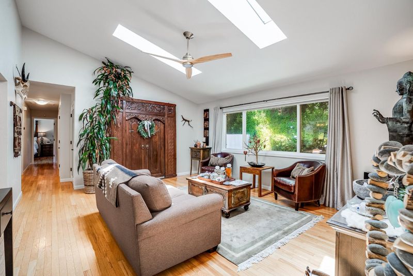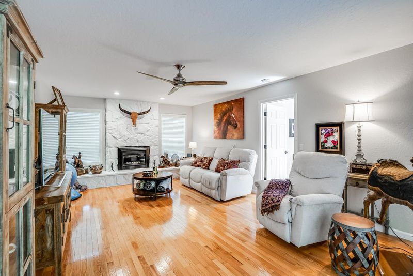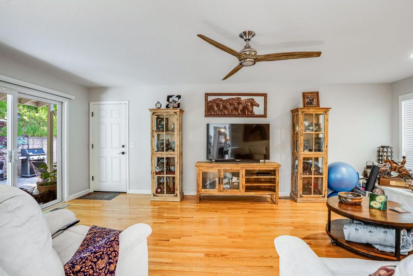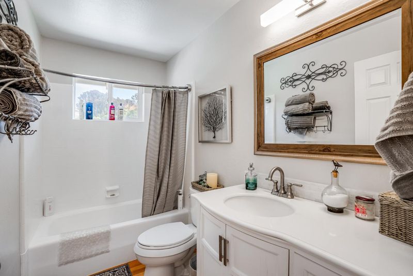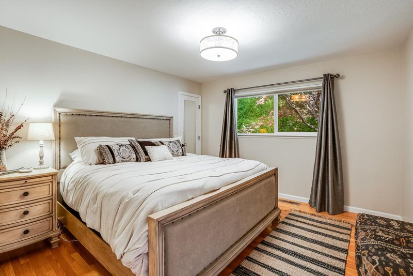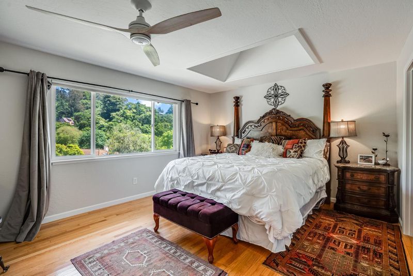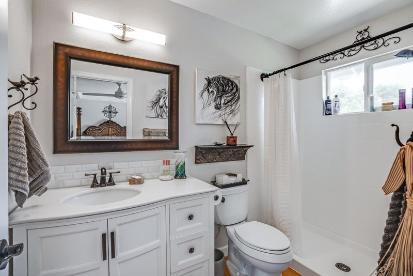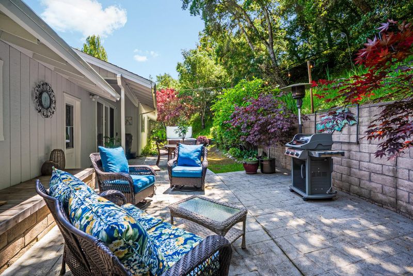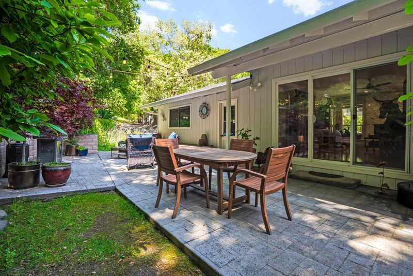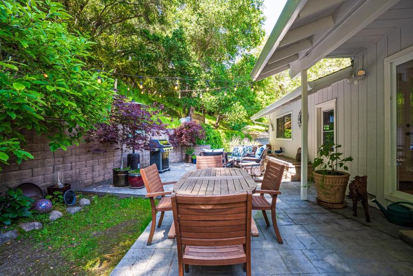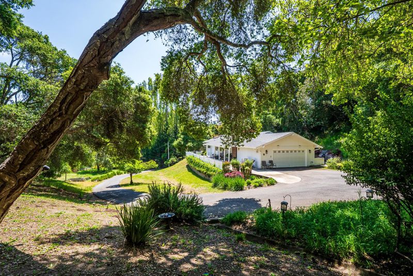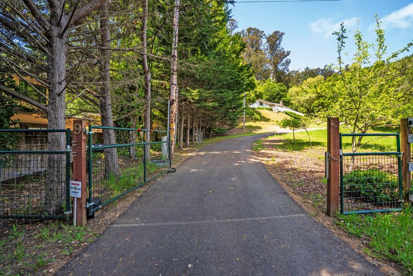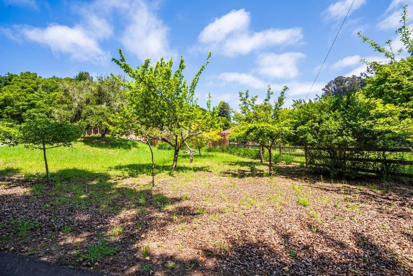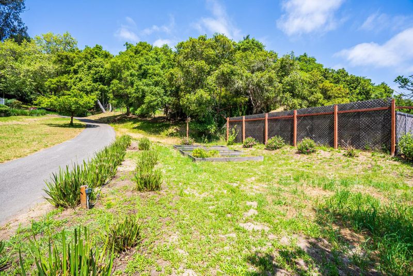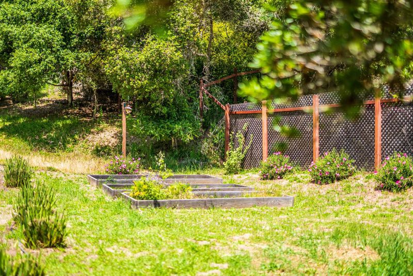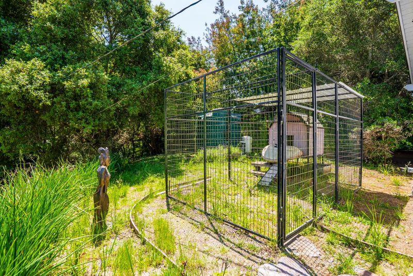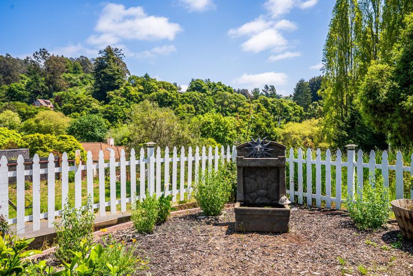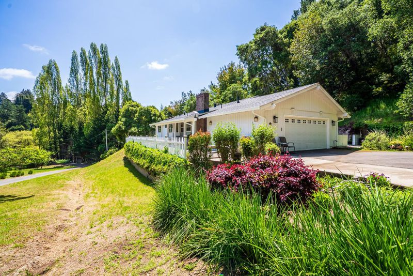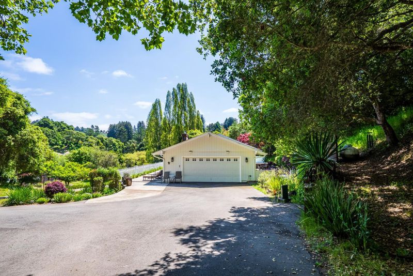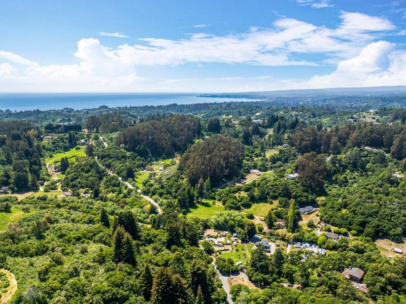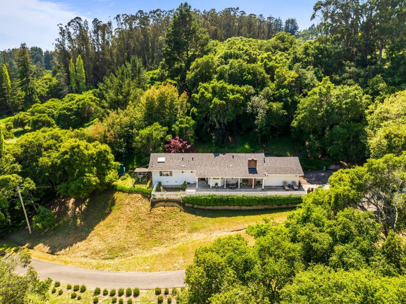
$1,499,000
1,674
SQ FT
$895
SQ/FT
9 Nunes Road
@ White Rd. - 52 - Larkin Valley, Watsonville
- 3 Bed
- 2 Bath
- 12 Park
- 1,674 sqft
- Watsonville
-

-
Sat May 10, 1:00 pm - 4:00 pm
This updated single-level rancher delivers what so many search for but rarely find, a sunny, mostly flat acre in coveted Larkin Valley. Perched perfectly to capture memorable views from the spacious porch, this property offers the breathing room you've been craving without sacrificing convenience. Could this be the place where your morning routine transforms from rushed to remarkable? Where weekends involve gathering eggs from your own chickens or watching horses graze on your land as the valley stretches before you? The interior welcomes practical comfort, a new roof provides peace of mind while the inviting fireplace creates a natural gathering point. Versatile sitting and lounging areas adapt to your lifestyle, whether hosting friends or enjoying quiet family evenings. Imagine ending each day soaking in your private hot tub under a canopy of stars? How might your priorities shift when living in harmony with nature becomes your daily reality instead of a weekend escape? This rare Larkin Valley offering combines the freedom of country living with the comfort of modern amenities.
- Days on Market
- 1 day
- Current Status
- Active
- Original Price
- $1,499,000
- List Price
- $1,499,000
- On Market Date
- May 8, 2025
- Property Type
- Single Family Home
- Area
- 52 - Larkin Valley
- Zip Code
- 95076
- MLS ID
- ML82005703
- APN
- 108-111-34-000
- Year Built
- 1978
- Stories in Building
- 1
- Possession
- Unavailable
- Data Source
- MLSL
- Origin MLS System
- MLSListings, Inc.
Aptos High School
Public 9-12 Secondary
Students: 1432 Distance: 1.0mi
Aptos Academy
Private PK-8 Elementary, Coed
Students: 95 Distance: 1.2mi
St. Abraham's Classical Christian Academy
Private K-11 Religious, Coed
Students: 170 Distance: 1.2mi
Rio Del Mar Elementary School
Public K-6 Elementary
Students: 528 Distance: 1.8mi
Aptos Junior High School
Public 7-8 Middle
Students: 681 Distance: 2.0mi
Pioneer Academy
Private 6-8
Students: 2016 Distance: 2.0mi
- Bed
- 3
- Bath
- 2
- Full on Ground Floor, Primary - Stall Shower(s), Shower over Tub - 1
- Parking
- 12
- Attached Garage, Off-Street Parking, Room for Oversized Vehicle
- SQ FT
- 1,674
- SQ FT Source
- Unavailable
- Lot SQ FT
- 50,268.0
- Lot Acres
- 1.153994 Acres
- Pool Info
- Spa - Above Ground, Spa - Cover
- Kitchen
- Countertop - Granite, Dishwasher, Microwave, Oven Range, Oven Range - Electric, Refrigerator
- Cooling
- Ceiling Fan
- Dining Room
- Dining Area, Eat in Kitchen
- Disclosures
- Natural Hazard Disclosure
- Family Room
- Separate Family Room
- Flooring
- Hardwood
- Foundation
- Concrete Perimeter
- Fire Place
- Gas Burning, Living Room
- Heating
- Propane, Central Forced Air
- Laundry
- In Garage, Washer / Dryer
- Views
- Mountains, Forest / Woods
- Fee
- Unavailable
MLS and other Information regarding properties for sale as shown in Theo have been obtained from various sources such as sellers, public records, agents and other third parties. This information may relate to the condition of the property, permitted or unpermitted uses, zoning, square footage, lot size/acreage or other matters affecting value or desirability. Unless otherwise indicated in writing, neither brokers, agents nor Theo have verified, or will verify, such information. If any such information is important to buyer in determining whether to buy, the price to pay or intended use of the property, buyer is urged to conduct their own investigation with qualified professionals, satisfy themselves with respect to that information, and to rely solely on the results of that investigation.
School data provided by GreatSchools. School service boundaries are intended to be used as reference only. To verify enrollment eligibility for a property, contact the school directly.
