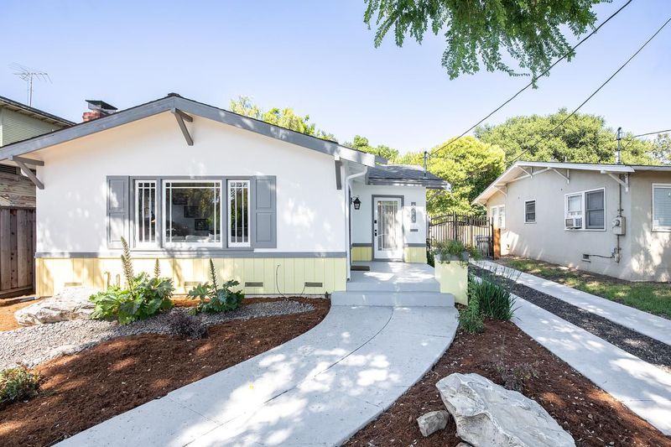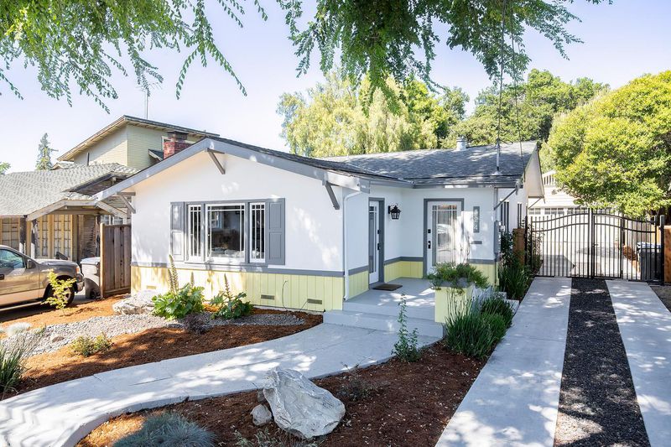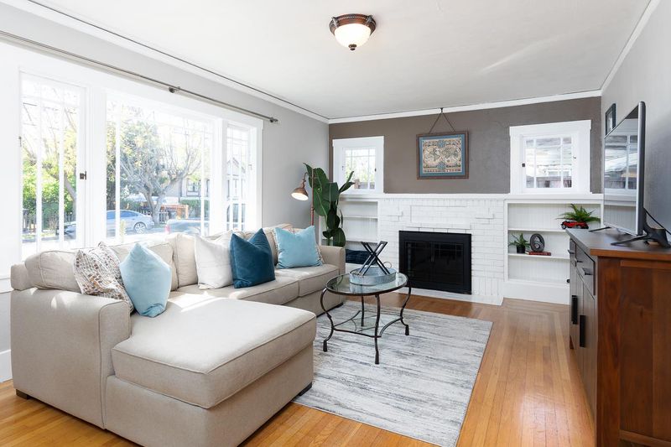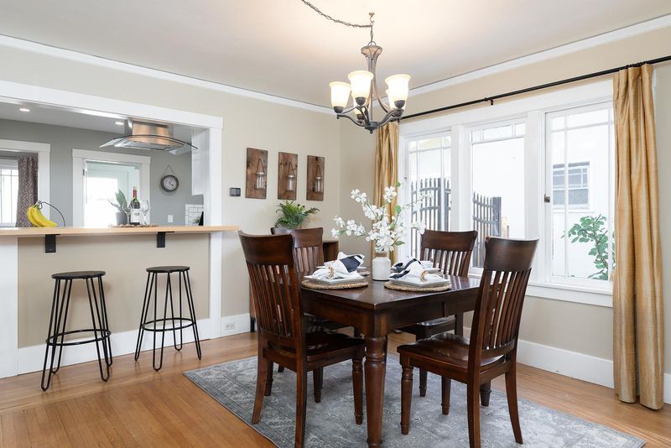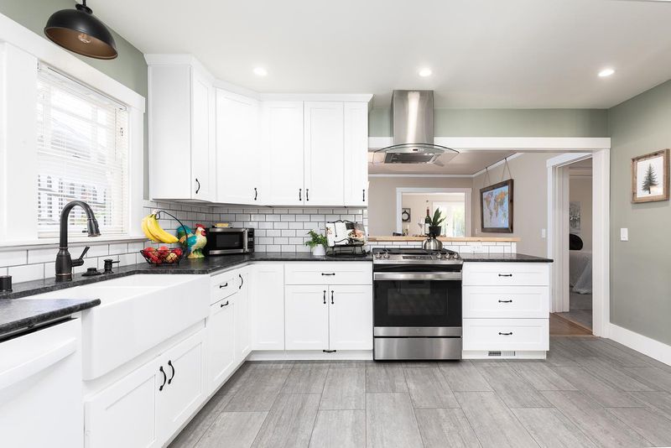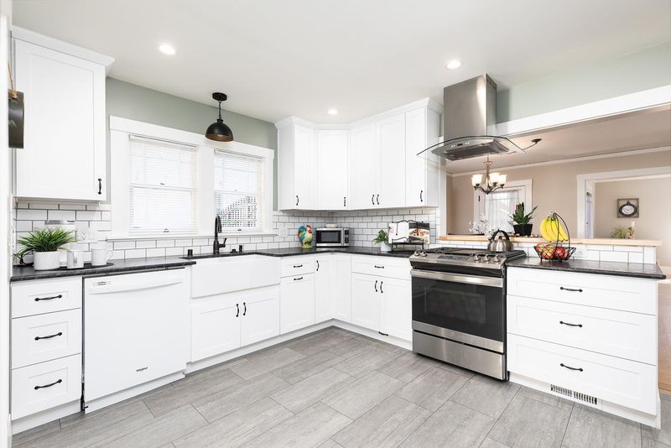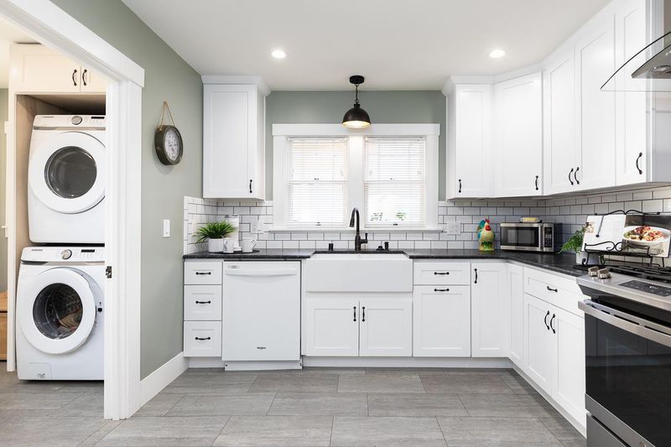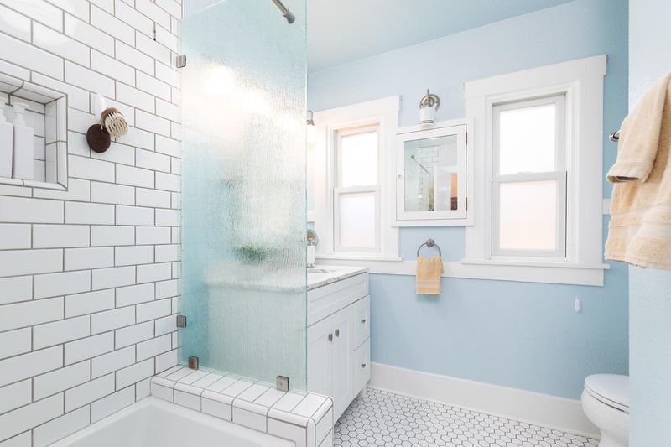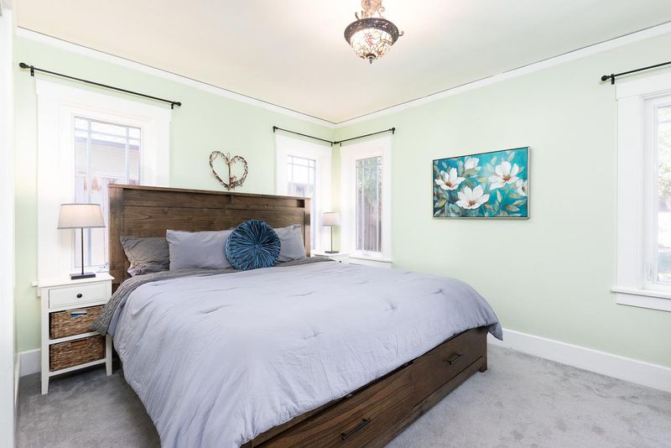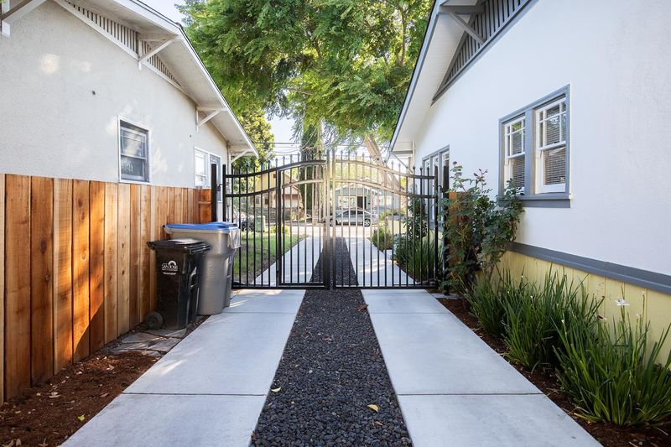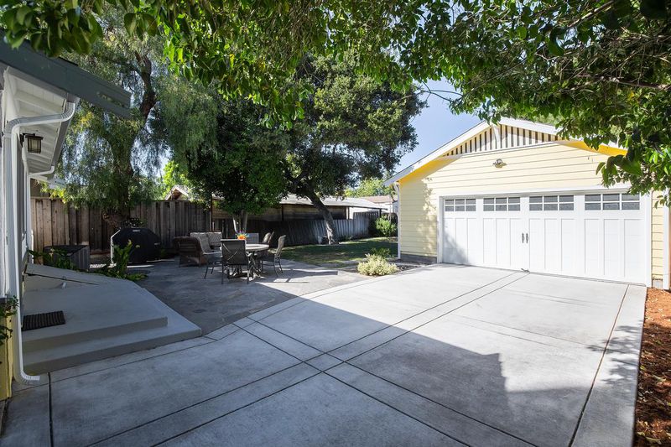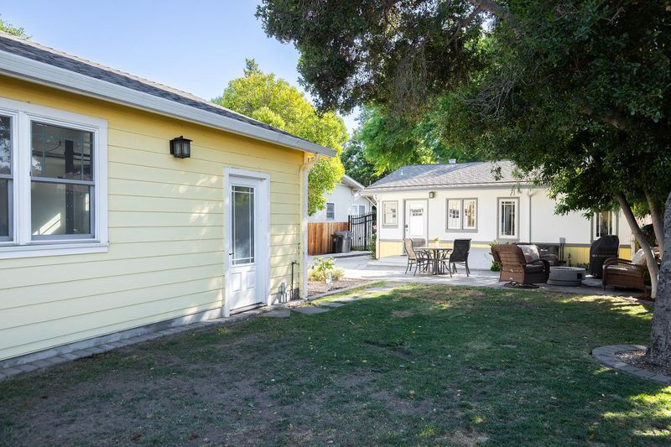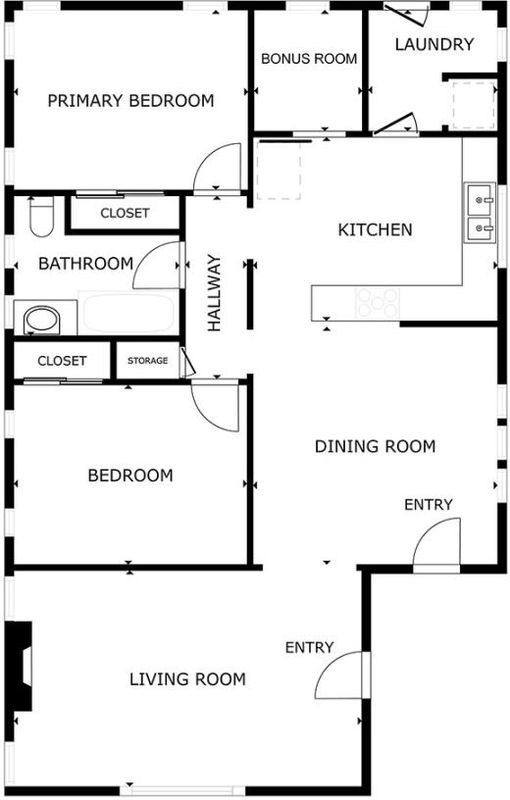
$1,049,000
1,136
SQ FT
$923
SQ/FT
324 North 16th Street
@ Julian - 9 - Central San Jose, San Jose
- 2 Bed
- 1 Bath
- 2 Park
- 1,136 sqft
- San Jose
-

-
Sat May 24, 1:00 pm - 4:00 pm
-
Sun May 25, 1:00 pm - 4:00 pm
UPGRADED CENTURY-OLD HOME NEAR DOWNTOWN | Built in 1925, this residence is beautifully updated so you can move in and celebrate its 100th birthday in style! Enjoy finishes like original hardwood floors and a Craftsman-inspired fireplace alongside brilliantly remodeled kitchen and bathroom spaces. Shaker cabinetry, a butcher block bar, leather-finished granite countertops, and a gas range with griddle embellish the pristine kitchen. Both spacious bedrooms provide dual-pane windows for added comfort and quiet, while a pocket door conceals a flexible nursery/office. Recently rebuilt, the oversized two-car garage offers a finished room, ideal for crafts, fitness, or working from home. A paver terrace overlooks the expansive private backyard, shaded by a stately oak, and provides plenty of space to play or entertain. Includes a mudroom, gated drive, updated landscaping, and a cellar for storage. Less than one mile from multiple parks, vibrant Japantown, tech, dining, and nightlife in Downtown San Jose.
- Days on Market
- 1 day
- Current Status
- Active
- Original Price
- $1,049,000
- List Price
- $1,049,000
- On Market Date
- May 22, 2025
- Property Type
- Single Family Home
- Area
- 9 - Central San Jose
- Zip Code
- 95112
- MLS ID
- ML82008014
- APN
- 249-58-058
- Year Built
- 1925
- Stories in Building
- 1
- Possession
- COE + 30 Days
- Data Source
- MLSL
- Origin MLS System
- MLSListings, Inc.
Sunrise Middle
Charter 6-8
Students: 243 Distance: 0.4mi
Ace Inspire Academy
Charter 5-8
Students: 257 Distance: 0.4mi
San Jose High School
Public 9-12 Secondary
Students: 1054 Distance: 0.4mi
Empire Gardens Elementary School
Public K-5 Elementary
Students: 291 Distance: 0.5mi
Grant Elementary School
Public K-5 Elementary
Students: 473 Distance: 0.6mi
St. Patrick Elementary School
Private PK-12 Elementary, Religious, Coed
Students: 251 Distance: 0.6mi
- Bed
- 2
- Bath
- 1
- Parking
- 2
- Detached Garage, Parking Area, Room for Oversized Vehicle
- SQ FT
- 1,136
- SQ FT Source
- Unavailable
- Lot SQ FT
- 5,625.0
- Lot Acres
- 0.129132 Acres
- Kitchen
- Cooktop - Gas, Dishwasher, Exhaust Fan, Oven Range, Refrigerator
- Cooling
- Central AC
- Dining Room
- Formal Dining Room, Eat in Kitchen
- Disclosures
- Natural Hazard Disclosure
- Family Room
- Separate Family Room
- Flooring
- Hardwood, Tile
- Foundation
- Concrete Perimeter
- Fire Place
- Wood Burning
- Heating
- Forced Air
- Laundry
- Electricity Hookup (220V), Washer / Dryer
- Possession
- COE + 30 Days
- Fee
- Unavailable
MLS and other Information regarding properties for sale as shown in Theo have been obtained from various sources such as sellers, public records, agents and other third parties. This information may relate to the condition of the property, permitted or unpermitted uses, zoning, square footage, lot size/acreage or other matters affecting value or desirability. Unless otherwise indicated in writing, neither brokers, agents nor Theo have verified, or will verify, such information. If any such information is important to buyer in determining whether to buy, the price to pay or intended use of the property, buyer is urged to conduct their own investigation with qualified professionals, satisfy themselves with respect to that information, and to rely solely on the results of that investigation.
School data provided by GreatSchools. School service boundaries are intended to be used as reference only. To verify enrollment eligibility for a property, contact the school directly.
