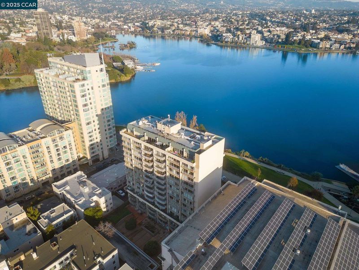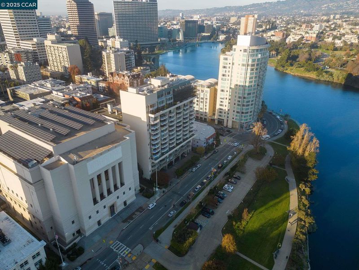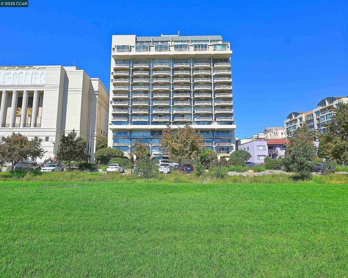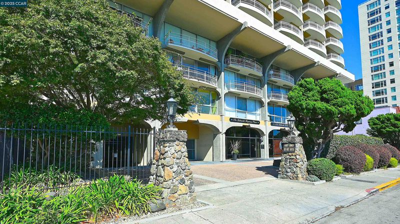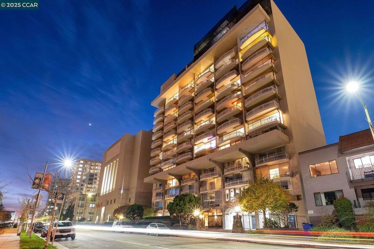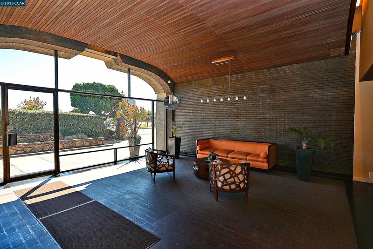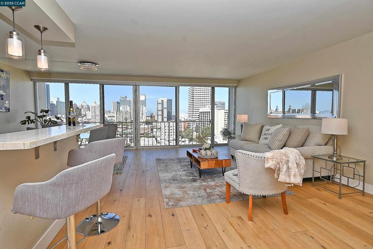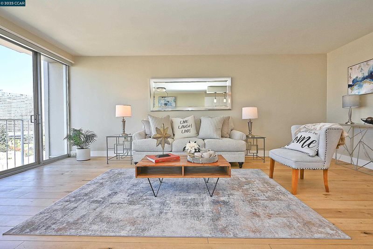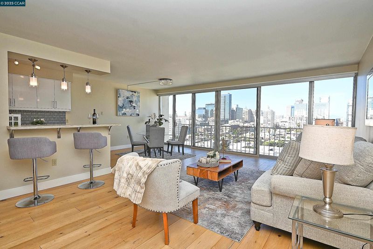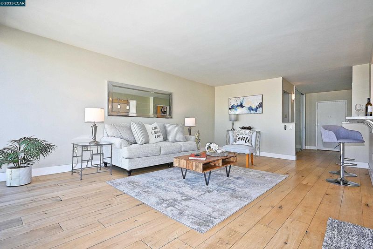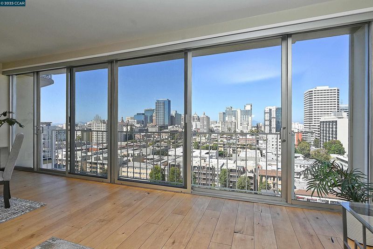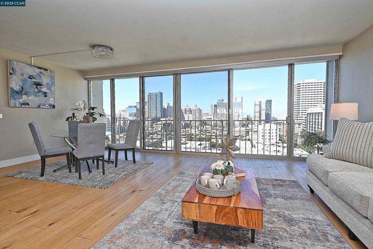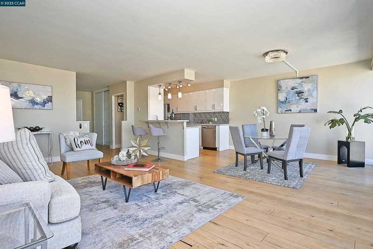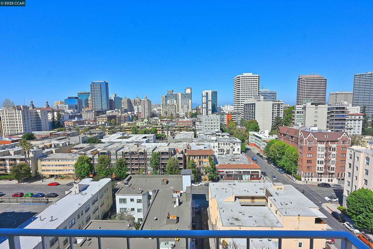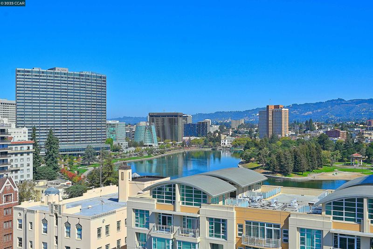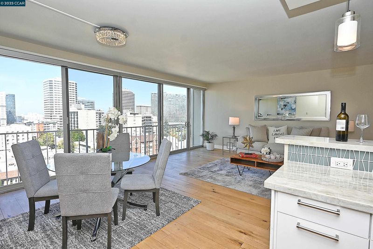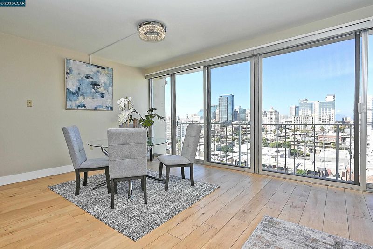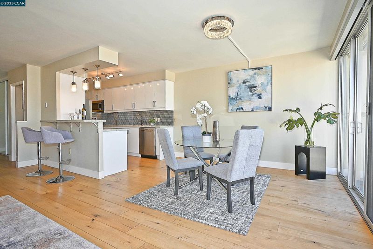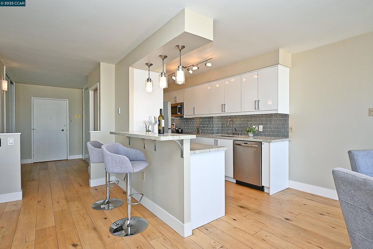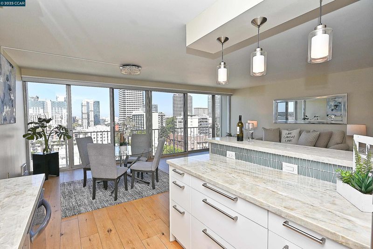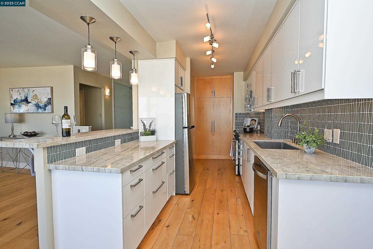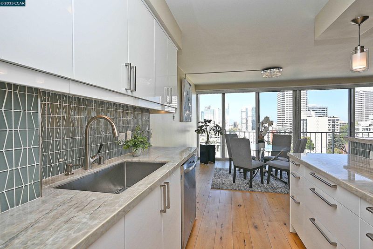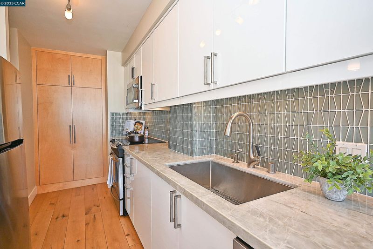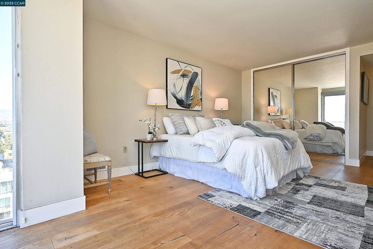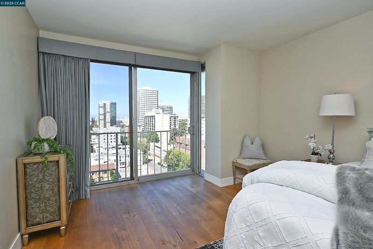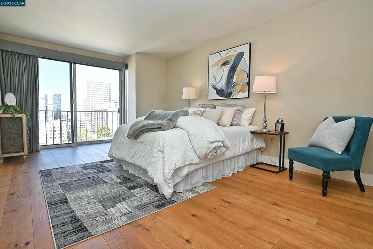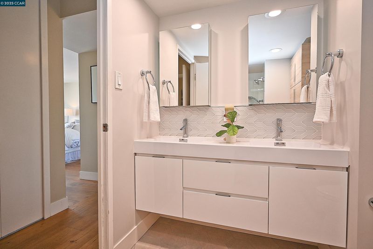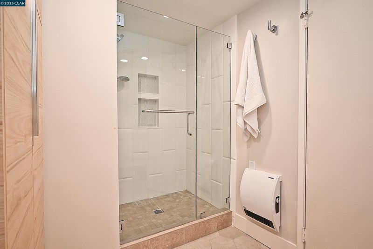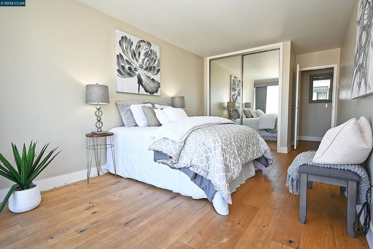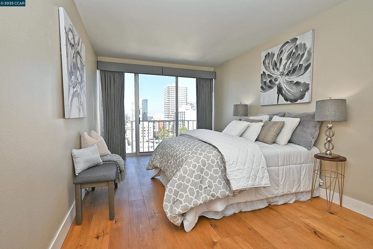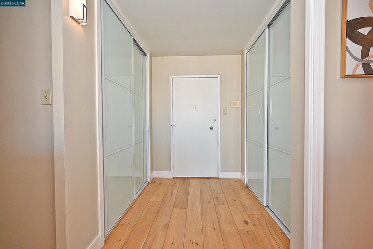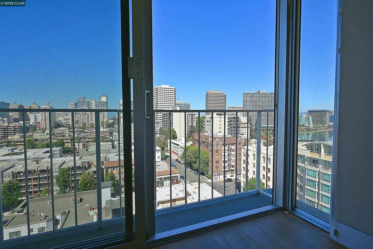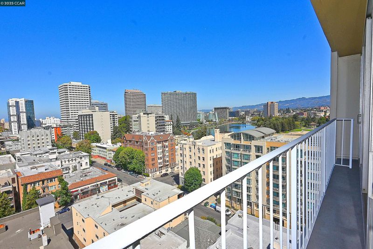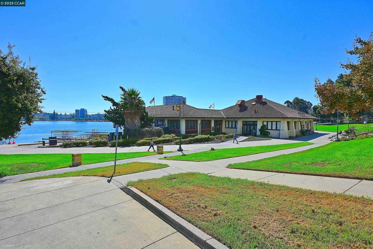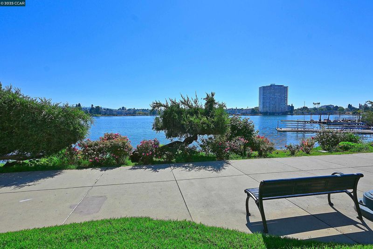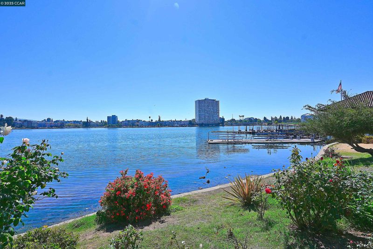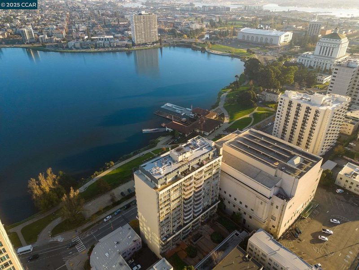
$590,000
1,387
SQ FT
$425
SQ/FT
1555 Lakeside Drive
@ 17th Street - Lakeside Regency, Oakland
- 2 Bed
- 2 Bath
- 1 Park
- 1,387 sqft
- Oakland
-

Experience one of Oakland’s premier addresses at the Lakeside Regency, built of steel & concrete in 1968 & designed by Michael Marx, AIA—an apprentice of Frank Lloyd Wright. This mid-century modern gem spans 1,384 square feet on a single-level 18th-floor plan, offering an ideal separation of private & public areas. A floor-to-ceiling wall of windows in the living area - an entertainer’s dream with panoramic Oakland skyline views. This residence features a beautifully appointed kitchen equipped with an electric cooktop, dishwasher, oven, microwave and refrigerator, making meal preparation a breeze. There are two spacious bedrooms and two remodeled bathrooms, one with a tub and one with dual sinks. The home boasts stunning hardwood flooring throughout, adding a touch of elegance and ease of maintenance. For your convenience, there is a dedicated laundry area. Building amenities offer the best in urban living: 24-hour door service, a shared mezzanine, a roof deck, & a clubhouse. Your unit comes with one deeded parking space & an additional storage closet. Pets welcome. And with Lake Chalet Restaurant, Oakland Museum, Lake Merritt BART, & more just steps away, you’ll have everything you need right at your doorstep!
- Current Status
- New
- Original Price
- $590,000
- List Price
- $590,000
- On Market Date
- Sep 18, 2025
- Property Type
- Condominium
- D/N/S
- Lakeside Regency
- Zip Code
- 94612
- MLS ID
- 41111888
- APN
- 863088
- Year Built
- 1968
- Stories in Building
- 1
- Possession
- Close Of Escrow
- Data Source
- MAXEBRDI
- Origin MLS System
- CONTRA COSTA
Starlite School
Private K Preschool Early Childhood Center, Elementary, Coed
Students: 96 Distance: 0.2mi
American Indian Public Charter School Ii
Charter K-8 Elementary
Students: 794 Distance: 0.3mi
American Indian Public Charter School
Charter 6-8 Combined Elementary And Secondary, Coed
Students: 161 Distance: 0.3mi
Envision Academy For Arts & Technology
Charter 9-12 High
Students: 385 Distance: 0.4mi
Clickstudy International
Private 9-12 Coed
Students: NA Distance: 0.4mi
Lincoln Elementary School
Public K-5 Elementary
Students: 750 Distance: 0.4mi
- Bed
- 2
- Bath
- 2
- Parking
- 1
- Space Per Unit - 1, Below Building Parking
- SQ FT
- 1,387
- SQ FT Source
- Public Records
- Pool Info
- None
- Kitchen
- Dishwasher, Electric Range, Microwave, Refrigerator, Counter - Solid Surface, Electric Range/Cooktop, Disposal, Updated Kitchen
- Cooling
- No Air Conditioning
- Disclosures
- None
- Entry Level
- 18
- Flooring
- Hardwood Flrs Throughout
- Foundation
- Fire Place
- None
- Heating
- Forced Air
- Laundry
- Common Area
- Main Level
- 2 Bedrooms, 2 Baths
- Views
- City Lights, Downtown, Panoramic
- Possession
- Close Of Escrow
- Architectural Style
- Mid Century Modern
- Non-Master Bathroom Includes
- Shower Over Tub, Updated Baths
- Construction Status
- Existing
- Location
- Other
- Pets
- Yes
- Roof
- Flat
- Water and Sewer
- Public
- Fee
- $1,497
MLS and other Information regarding properties for sale as shown in Theo have been obtained from various sources such as sellers, public records, agents and other third parties. This information may relate to the condition of the property, permitted or unpermitted uses, zoning, square footage, lot size/acreage or other matters affecting value or desirability. Unless otherwise indicated in writing, neither brokers, agents nor Theo have verified, or will verify, such information. If any such information is important to buyer in determining whether to buy, the price to pay or intended use of the property, buyer is urged to conduct their own investigation with qualified professionals, satisfy themselves with respect to that information, and to rely solely on the results of that investigation.
School data provided by GreatSchools. School service boundaries are intended to be used as reference only. To verify enrollment eligibility for a property, contact the school directly.
