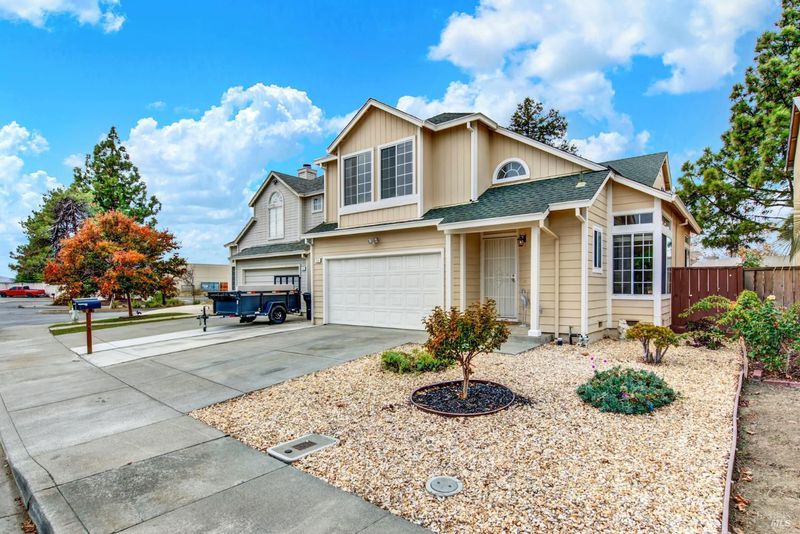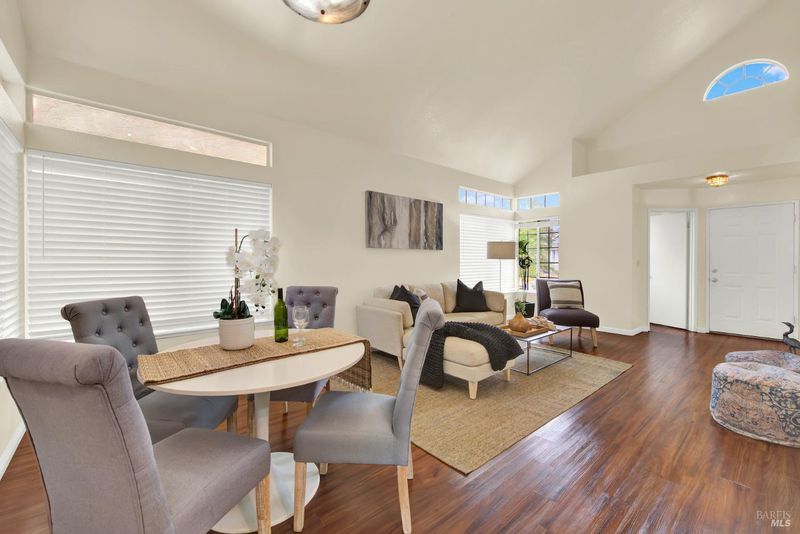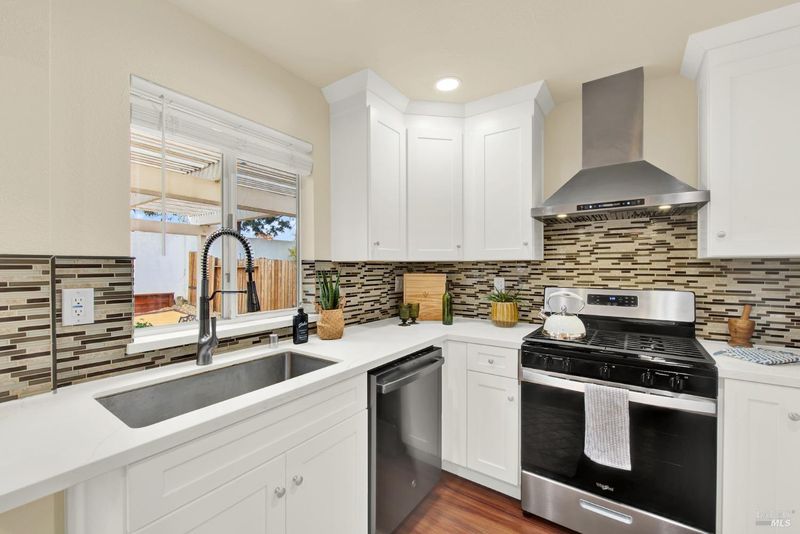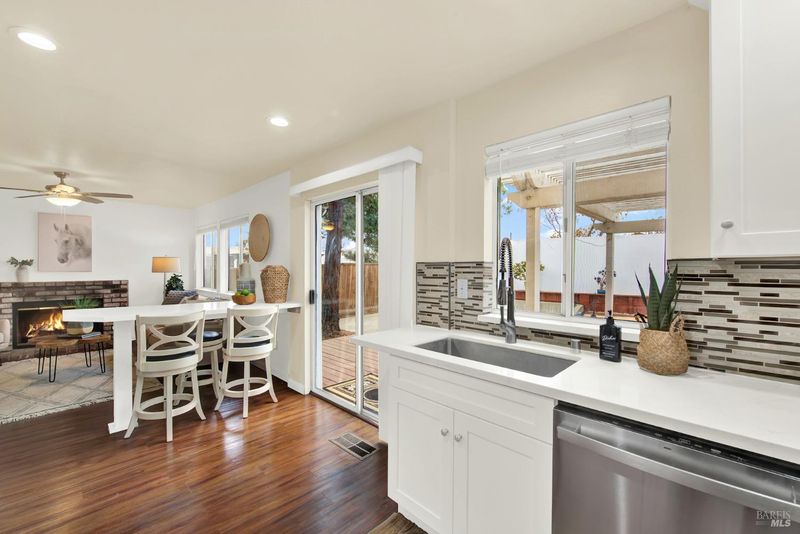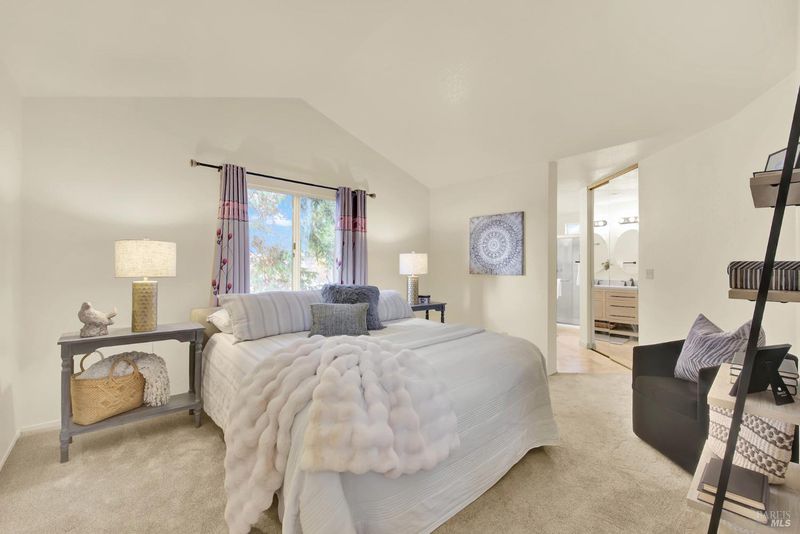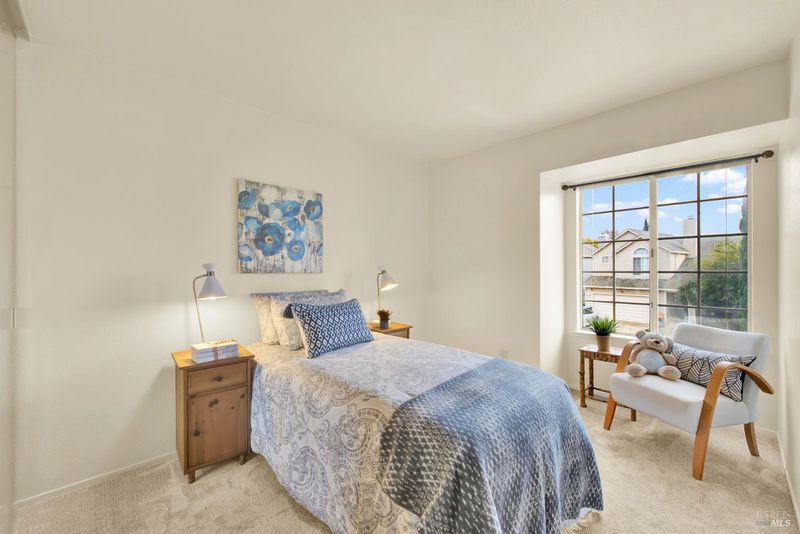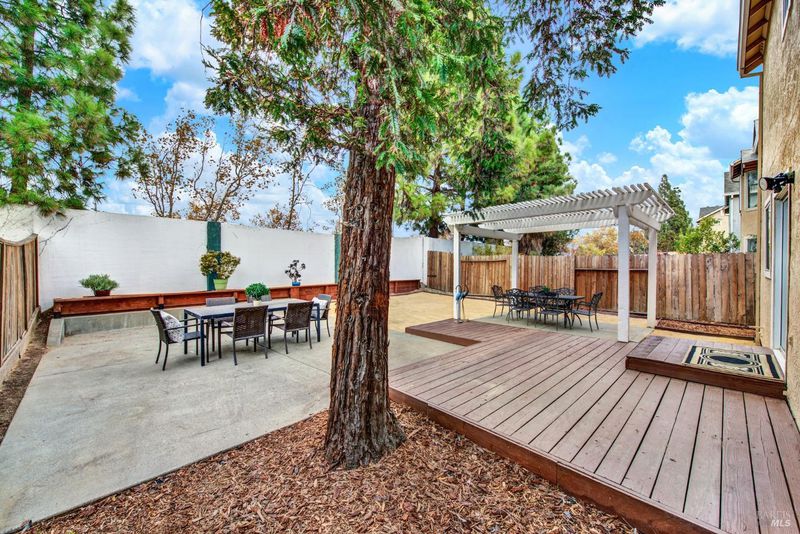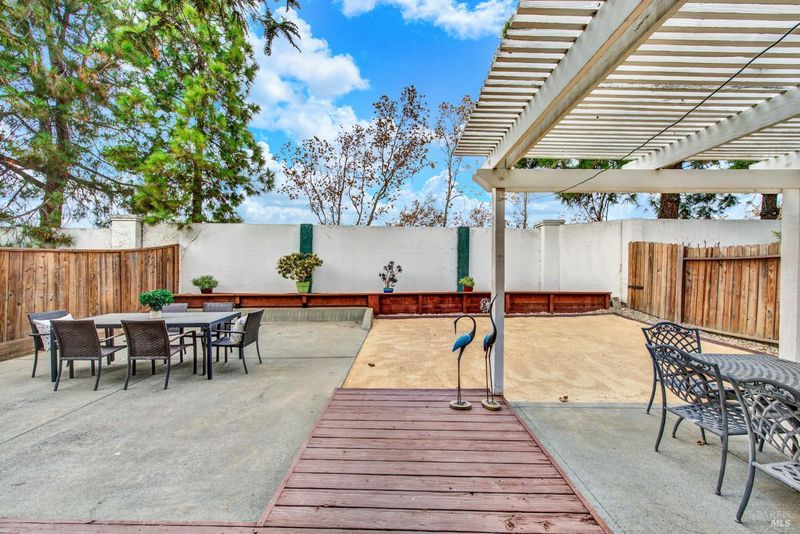
$595,000
1,763
SQ FT
$337
SQ/FT
114 Birchwood Court
@ Railroad Avenue - Suisun 1, Suisun City
- 3 Bed
- 3 (2/1) Bath
- 4 Park
- 1,763 sqft
- Suisun City
-

WOW! Welcome To Your New Dream Home! This Property Shows True Pride of Ownership and Is Move-In Ready! Over $85,000 In Recent Improvements/Remodel. This Well-Cared For Property Is Situated In A Desirable Court Location Near Scenic Walking Paths. The Stunning Brand New Kitchen Was Just Installed With Soft-Close Cabinets and Drawers, Quartz Type Countertops, New Stainless Appliances - Gas Stove/Oven. New Laminate Flooring Throughout the Downstairs. Master Bathroom Full Remodel With Dual Sinks and Large Walk In Shower! Newer Carpeting on Stairs and Upstairs Bedrooms. Upon Entry You'll Be Greeted With An Open Floor Plan - Living Room/Dining Room with High Ceilings and Large Windows to Allow for Natural Lighting. Then You Are Welcomed Into The Open Family Room with Brick Wood Burning Fireplace and A Stunning Brand New Kitchen! The Upstairs Will Greet You With 3 Bedrooms and 2 of Them Have Walk In Closets. The Downstairs Interior Was Recently Painted. Upstairs Painted Within the Last 12 Months. Exterior Painted 3 Years Ago. Recent Low Maintenance Landscape Improvements to the Front Yard and the Spacious Back Yard - Which Is Now Ready for Your Enjoyment. Property is Conveniently Located Near Shopping, Dining, Freeway Access. This Home Is Truly a Gem and Definitely a Must See!
- Days on Market
- 2 days
- Current Status
- Active
- Original Price
- $595,000
- List Price
- $595,000
- On Market Date
- Nov 22, 2024
- Property Type
- Single Family Residence
- Area
- Suisun 1
- Zip Code
- 94585
- MLS ID
- 324084226
- APN
- 0032-391-530
- Year Built
- 1990
- Stories in Building
- Unavailable
- Possession
- Close Of Escrow, Negotiable
- Data Source
- BAREIS
- Origin MLS System
Holy Spirit Elementary School
Private K-8 Elementary, Religious, Coed
Students: 326 Distance: 0.3mi
Anna Kyle Elementary School
Public K-5 Elementary
Students: 722 Distance: 0.5mi
Armijo High School
Public 9-12 Secondary
Students: 2108 Distance: 0.5mi
Crystal Middle School
Public 6-8 Middle
Students: 831 Distance: 0.7mi
Suisun Elementary School
Public K-5 Elementary
Students: 517 Distance: 0.9mi
We R Family Christian School
Private PK-2 Elementary, Religious, Coed
Students: 16 Distance: 1.0mi
- Bed
- 3
- Bath
- 3 (2/1)
- Double Sinks, Shower Stall(s), Tub w/Shower Over, Walk-In Closet
- Parking
- 4
- Attached, Enclosed, Garage Facing Front, Interior Access
- SQ FT
- 1,763
- SQ FT Source
- Assessor Auto-Fill
- Lot SQ FT
- 4,138.0
- Lot Acres
- 0.095 Acres
- Kitchen
- Kitchen/Family Combo
- Cooling
- Central
- Dining Room
- Dining/Living Combo
- Living Room
- Cathedral/Vaulted
- Flooring
- Carpet, Laminate, Simulated Wood, Tile, Other
- Foundation
- Raised
- Fire Place
- Family Room, Wood Burning
- Heating
- Central, Fireplace(s)
- Laundry
- Dryer Included, In Garage, Washer Included
- Upper Level
- Bedroom(s), Full Bath(s), Primary Bedroom
- Main Level
- Family Room, Garage, Kitchen, Living Room, Partial Bath(s), Street Entrance
- Possession
- Close Of Escrow, Negotiable
- Architectural Style
- Traditional
- Fee
- $0
MLS and other Information regarding properties for sale as shown in Theo have been obtained from various sources such as sellers, public records, agents and other third parties. This information may relate to the condition of the property, permitted or unpermitted uses, zoning, square footage, lot size/acreage or other matters affecting value or desirability. Unless otherwise indicated in writing, neither brokers, agents nor Theo have verified, or will verify, such information. If any such information is important to buyer in determining whether to buy, the price to pay or intended use of the property, buyer is urged to conduct their own investigation with qualified professionals, satisfy themselves with respect to that information, and to rely solely on the results of that investigation.
School data provided by GreatSchools. School service boundaries are intended to be used as reference only. To verify enrollment eligibility for a property, contact the school directly.
