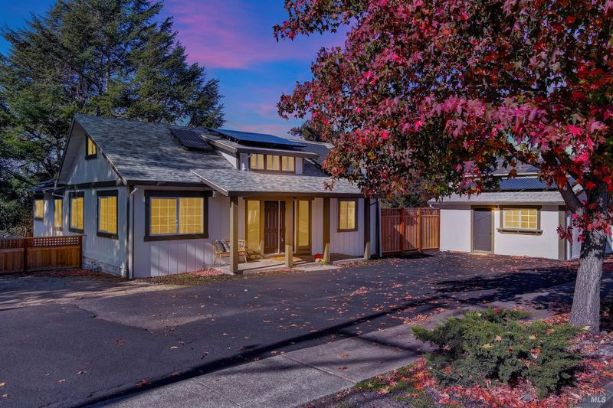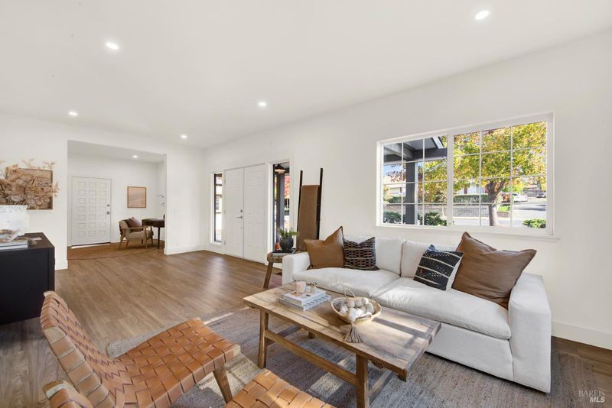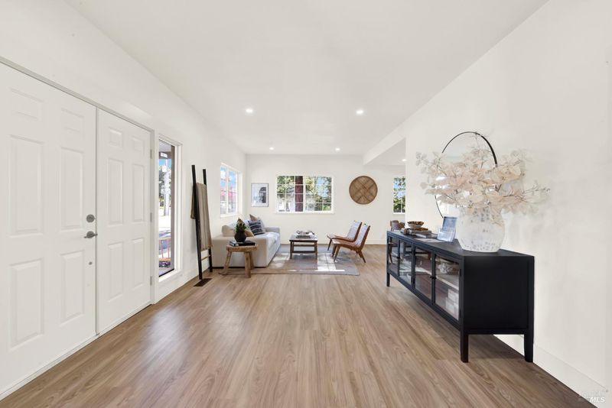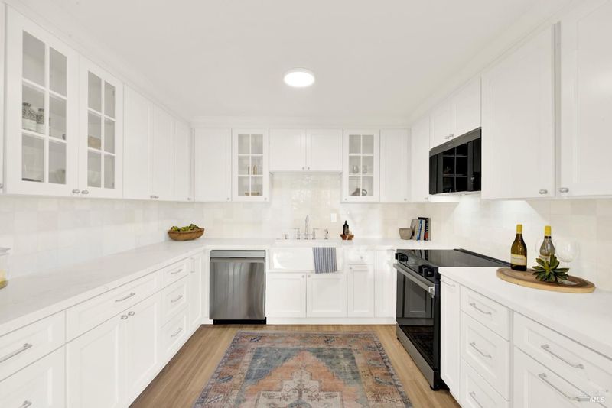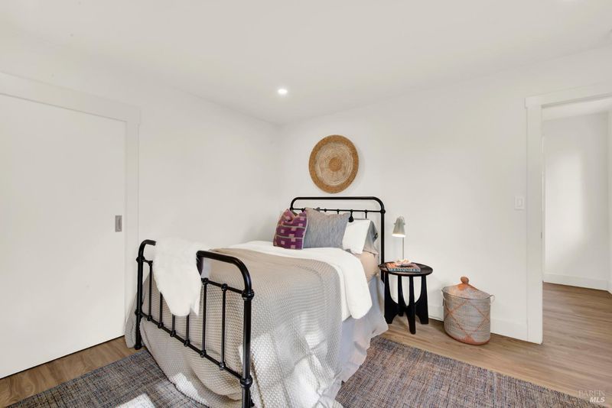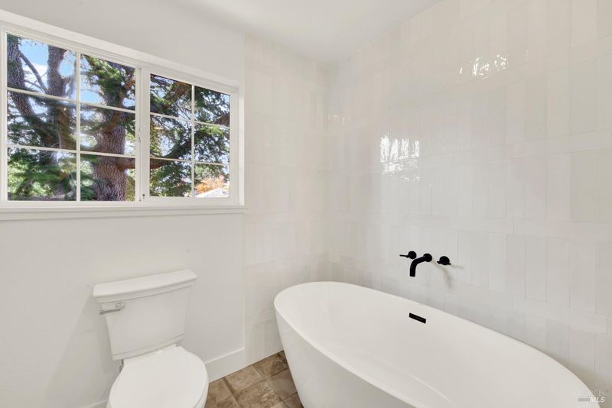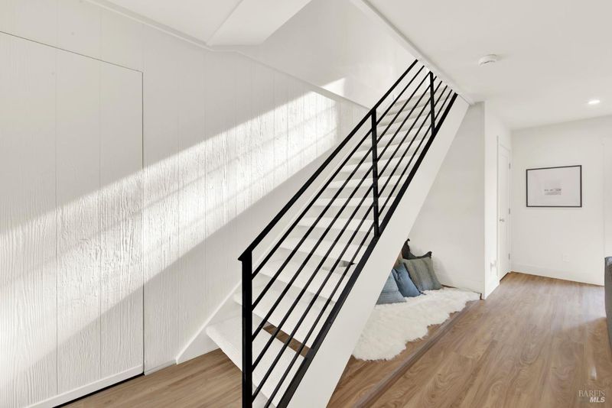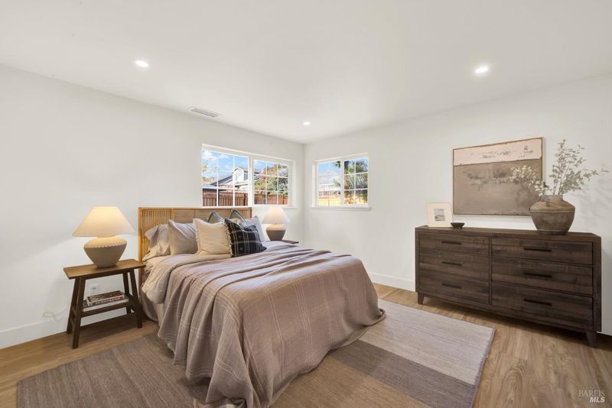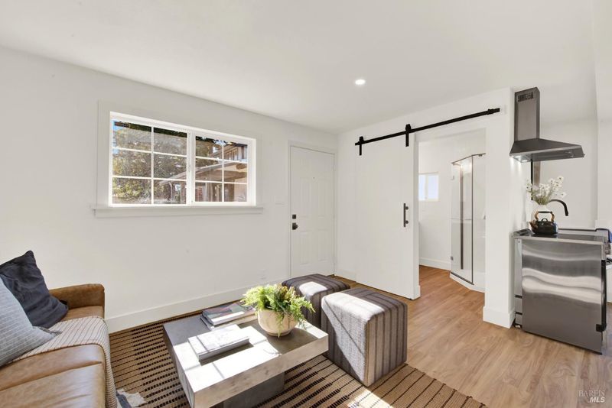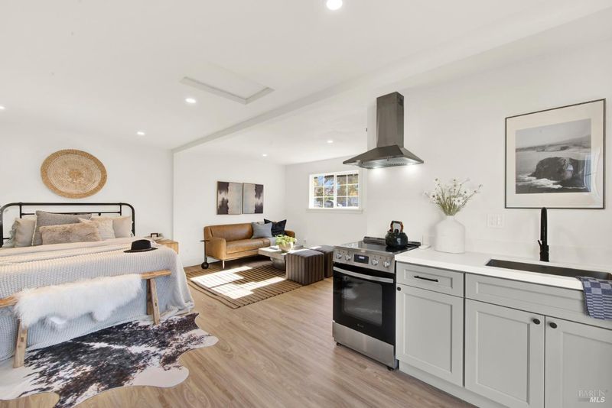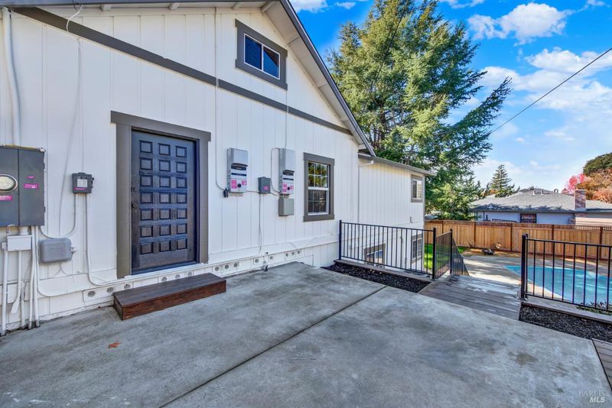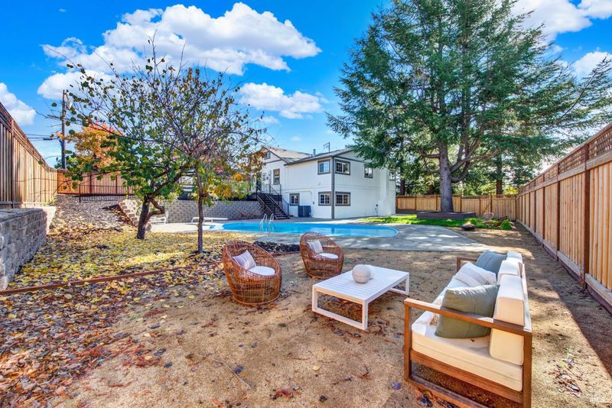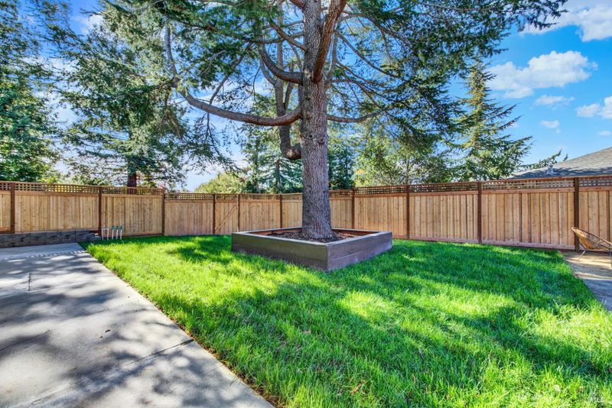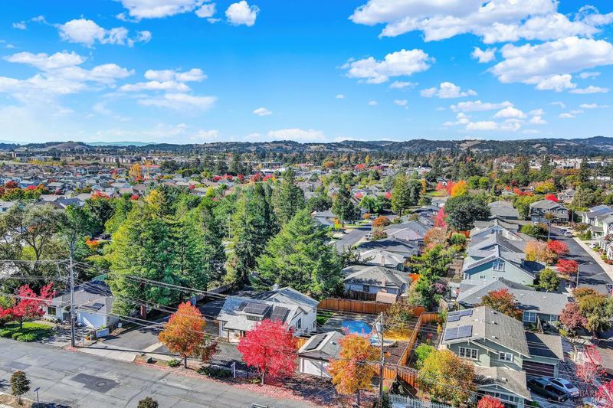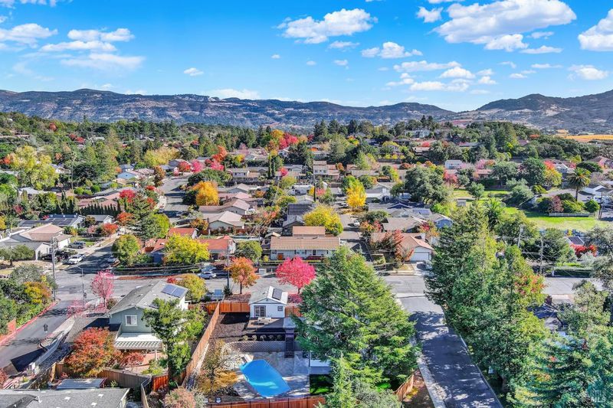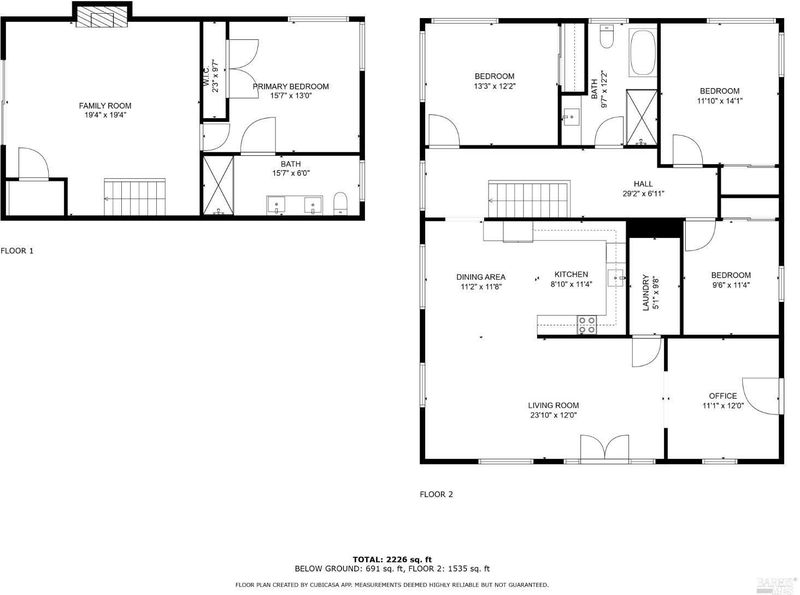
$1,350,000
2,760
SQ FT
$489
SQ/FT
1045 Terrace Drive
@ Foxboro Dr. - Napa
- 4 Bed
- 2 Bath
- 6 Park
- 2,760 sqft
- Napa
-

Welcome to 1045 Terrace Drive, a Napa oasis that seamlessly combines modern luxury w/ timeless charm, nestled on over 1/3 of an acre just minutes from downtown Napa. This fully renovated property offers a 4-bedroom, 2-bathroom main home w/ 2,347 sq. ft. of light-filled living space, plus a beautiful 413 sq. ft. detached cottage complete w/ its own kitchen & bathroomperfect for guests, multigenerational living, or rental income. Step inside the main home to discover an airy living room bathed in natural light from expansive windows, setting a bright & welcoming tone. Adjacent is a versatile room ideal for a home office or cozy seating area. The brand-new kitchen is a chef's dream, featuring quartz countertops, shaker cabinetry, a farmhouse sink & stainless-steel appliances. The main level boasts three spacious bedrooms & a show-stopping bathroom w/ a walk-in shower, freestanding soaking tub & floor-to-ceiling tile. Downstairs, the private primary suite offers a luxurious retreat w/ its own spa-like bathroom, wood-burning fireplace & access to a serene private patio. The outdoor space is a true entertainer's dream, featuring a resurfaced pool, large deck, RV parking & owned solar panels. This Napa gem offers a rare opportunity for resort-style living in the heart of wine country.
- Days on Market
- 12 days
- Current Status
- Active
- Original Price
- $1,350,000
- List Price
- $1,350,000
- On Market Date
- Nov 21, 2024
- Property Type
- Single Family Residence
- Area
- Napa
- Zip Code
- 94559
- MLS ID
- 324090647
- APN
- 046-031-028-000
- Year Built
- 1930
- Stories in Building
- Unavailable
- Possession
- Close Of Escrow
- Data Source
- BAREIS
- Origin MLS System
Alta Heights Elementary School
Public K-5 Elementary
Students: 295 Distance: 0.5mi
Silverado Middle School
Public 6-8 Middle
Students: 849 Distance: 0.6mi
The Oxbow School
Private 11-12 Coed
Students: 78 Distance: 0.6mi
Phillips Elementary School
Public K-5 Elementary
Students: 402 Distance: 0.9mi
St. John The Baptist Catholic
Private K-8 Elementary, Religious, Coed
Students: 147 Distance: 1.1mi
Blue Oak School
Private K-8 Nonprofit
Students: 145 Distance: 1.2mi
- Bed
- 4
- Bath
- 2
- Parking
- 6
- Alley Access, Converted Garage, RV Access
- SQ FT
- 2,760
- SQ FT Source
- Owner
- Lot SQ FT
- 14,867.0
- Lot Acres
- 0.3413 Acres
- Pool Info
- Built-In
- Cooling
- Central
- Fire Place
- Brick, Wood Burning
- Heating
- Central
- Laundry
- Hookups Only, Inside Room, Upper Floor
- Main Level
- Bedroom(s), Dining Room, Family Room, Full Bath(s), Kitchen, Living Room, Street Entrance
- Possession
- Close Of Escrow
- Fee
- $0
MLS and other Information regarding properties for sale as shown in Theo have been obtained from various sources such as sellers, public records, agents and other third parties. This information may relate to the condition of the property, permitted or unpermitted uses, zoning, square footage, lot size/acreage or other matters affecting value or desirability. Unless otherwise indicated in writing, neither brokers, agents nor Theo have verified, or will verify, such information. If any such information is important to buyer in determining whether to buy, the price to pay or intended use of the property, buyer is urged to conduct their own investigation with qualified professionals, satisfy themselves with respect to that information, and to rely solely on the results of that investigation.
School data provided by GreatSchools. School service boundaries are intended to be used as reference only. To verify enrollment eligibility for a property, contact the school directly.
