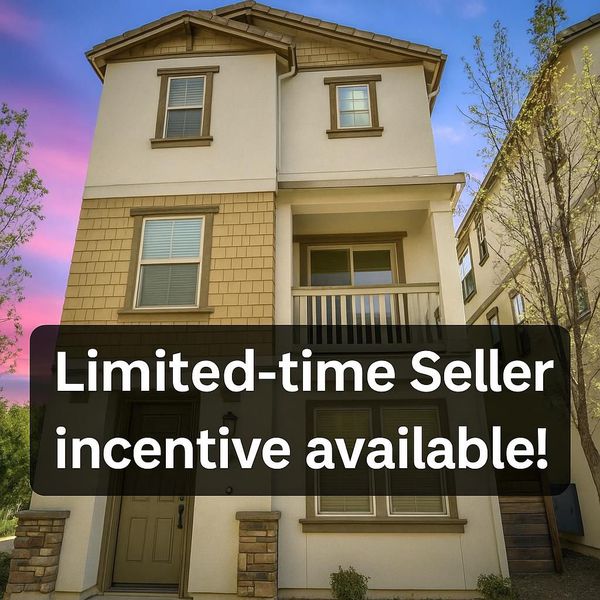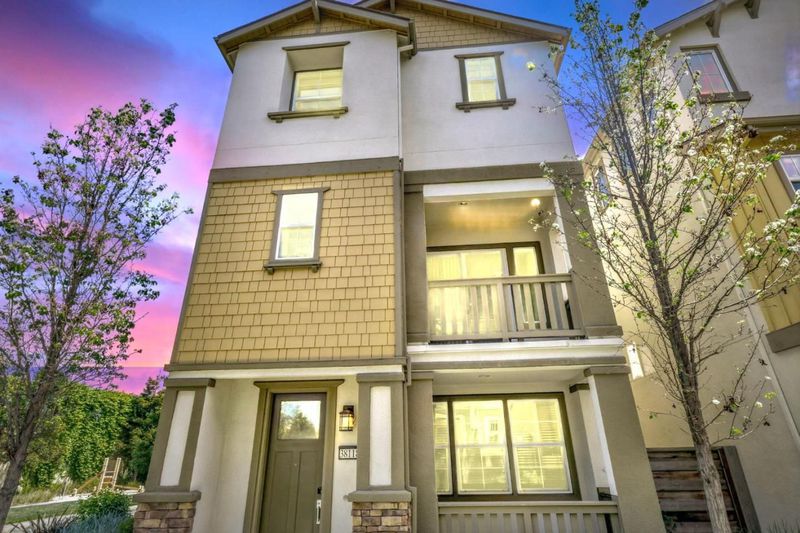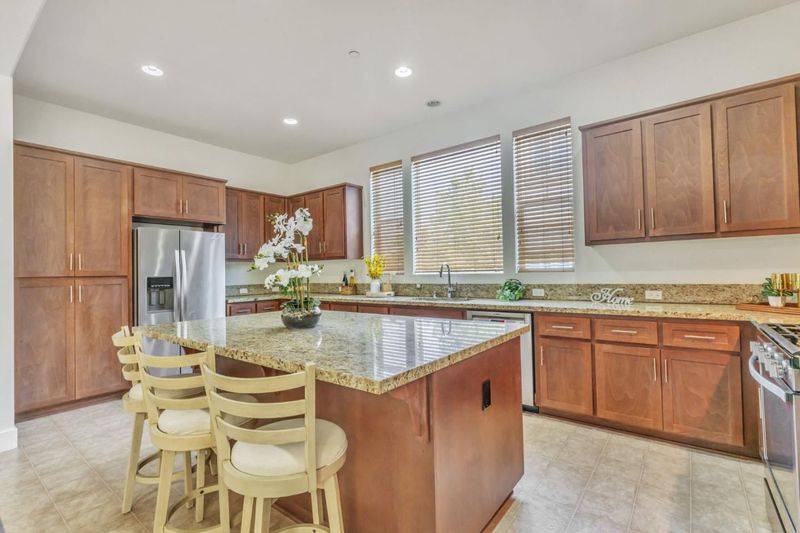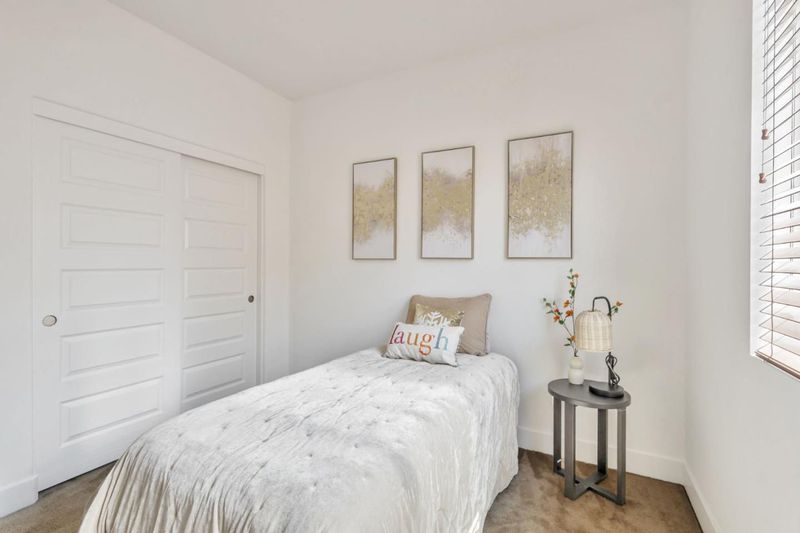
$1,338,000
2,115
SQ FT
$633
SQ/FT
38118 Luma Terrace
@ Luma Ter - 3600 - Newark, Newark
- 4 Bed
- 4 (3/1) Bath
- 2 Park
- 2,115 sqft
- NEWARK
-

#End unit #Open concept # EV home charging station #Low HOA. Move-In Ready Tri-Level Single Family Home with In-Law Suite! Welcome to this beautifully maintained end-unit tri-level home, with natural light and thoughtfully designed for multigenerational living. The spacious in-law suite on the lower level offers privacy and flexibility perfect for extended family, guests, or rental income. Ideally located in the heart of the Bay Area, just minutes from Facebook (Meta) Fremont campus, with easy access to Hwy 880, the Dumbarton Bridge, Mountain View, Menlo Park, and Palo Alto. Enjoy the convenience of the brand-new Costco, popular restaurants, and everyday essentials just around the corner. Don't miss this rare opportunity to own a versatile and well-connected home in a prime location!
- Days on Market
- 1 day
- Current Status
- Active
- Original Price
- $1,388,000
- List Price
- $1,338,000
- On Market Date
- May 23, 2025
- Property Type
- Single Family Home
- Area
- 3600 - Newark
- Zip Code
- 94560
- MLS ID
- ML82008096
- APN
- 092A-2599-034
- Year Built
- 2016
- Stories in Building
- 3
- Possession
- Unavailable
- Data Source
- MLSL
- Origin MLS System
- MLSListings, Inc.
John G. Mattos Elementary School
Public K-6 Elementary
Students: 607 Distance: 0.2mi
Stellar Academy For Dyslexics
Private 2-8 Special Education, Elementary, Coed
Students: 25 Distance: 0.3mi
Birch Grove Primary
Public K-6 Elementary
Students: 400 Distance: 0.4mi
Birch Grove Intermediate
Public 3-6 Elementary
Students: 475 Distance: 0.5mi
St. Edward School
Private K-8 Elementary, Religious, Coed
Students: 272 Distance: 0.8mi
Glenmoor Elementary School
Public K-6 Elementary
Students: 663 Distance: 0.9mi
- Bed
- 4
- Bath
- 4 (3/1)
- Double Sinks, Shower and Tub, Solid Surface, Tile, Updated Bath, Full on Ground Floor, Showers over Tubs - 2+, Primary - Stall Shower(s)
- Parking
- 2
- Guest / Visitor Parking, Parking Area
- SQ FT
- 2,115
- SQ FT Source
- Unavailable
- Lot SQ FT
- 1,964.0
- Lot Acres
- 0.045087 Acres
- Kitchen
- Countertop - Granite, Dishwasher, Cooktop - Gas, Garbage Disposal, Island, Microwave, Exhaust Fan, Refrigerator, Oven - Gas
- Cooling
- Central AC, Multi-Zone
- Dining Room
- Breakfast Nook, Dining Bar, Eat in Kitchen
- Disclosures
- Natural Hazard Disclosure
- Family Room
- Kitchen / Family Room Combo
- Flooring
- Tile, Carpet
- Foundation
- Concrete Slab
- Heating
- Electric
- Laundry
- Washer / Dryer
- Views
- Mountains
- Architectural Style
- Contemporary
- * Fee
- $208
- Name
- Shade at Timber
- *Fee includes
- Landscaping / Gardening, Reserves, Common Area Electricity, Recreation Facility, Insurance - Common Area, Common Area Gas, and Maintenance - Common Area
MLS and other Information regarding properties for sale as shown in Theo have been obtained from various sources such as sellers, public records, agents and other third parties. This information may relate to the condition of the property, permitted or unpermitted uses, zoning, square footage, lot size/acreage or other matters affecting value or desirability. Unless otherwise indicated in writing, neither brokers, agents nor Theo have verified, or will verify, such information. If any such information is important to buyer in determining whether to buy, the price to pay or intended use of the property, buyer is urged to conduct their own investigation with qualified professionals, satisfy themselves with respect to that information, and to rely solely on the results of that investigation.
School data provided by GreatSchools. School service boundaries are intended to be used as reference only. To verify enrollment eligibility for a property, contact the school directly.
































