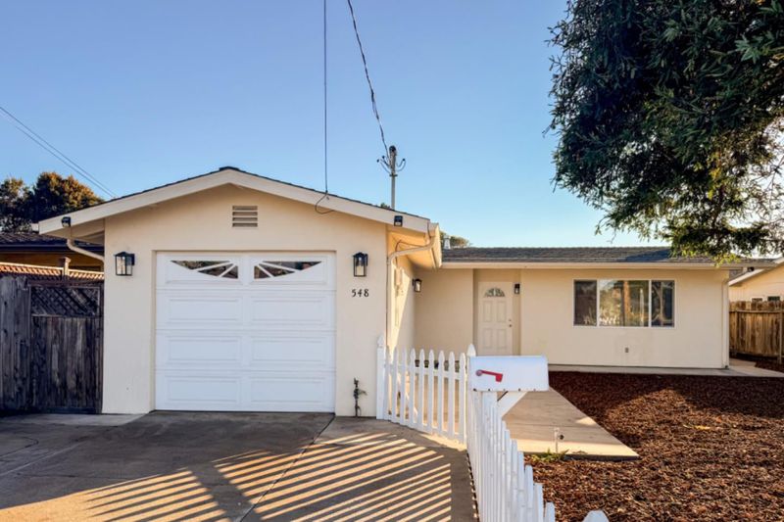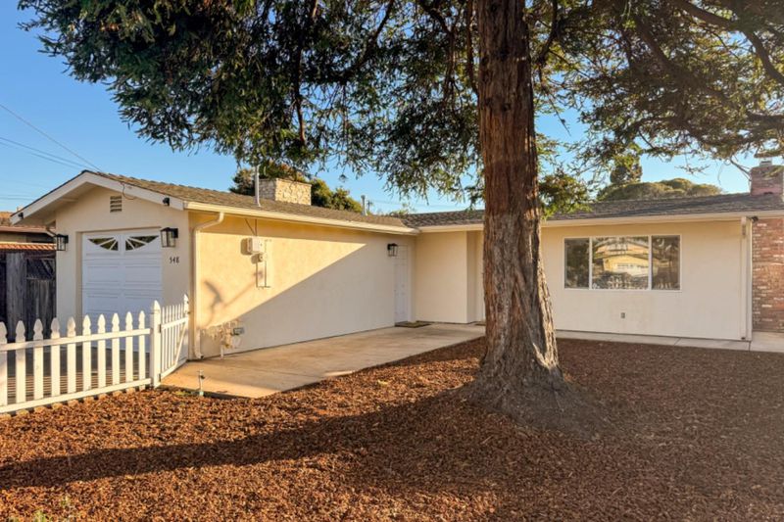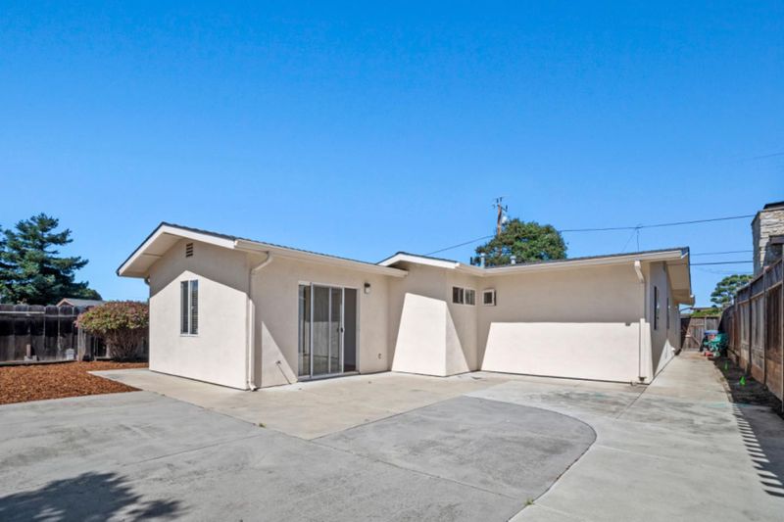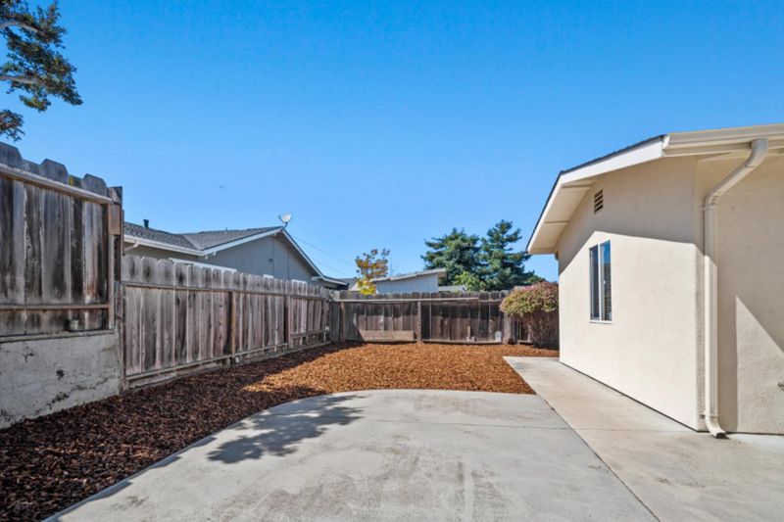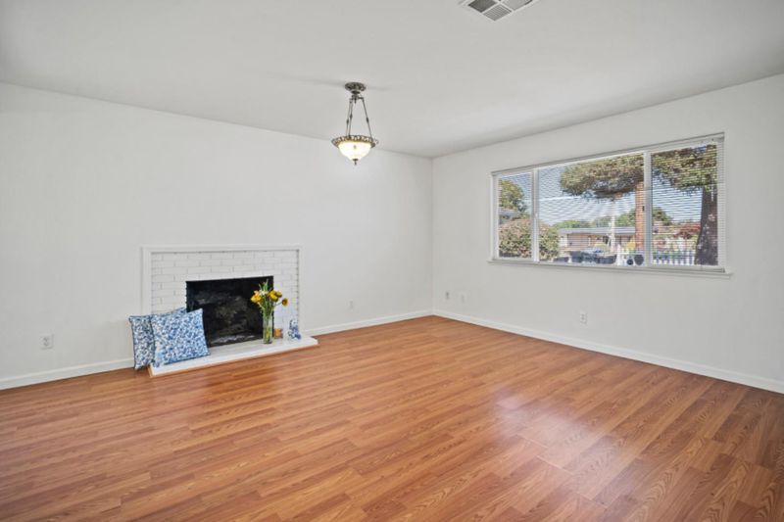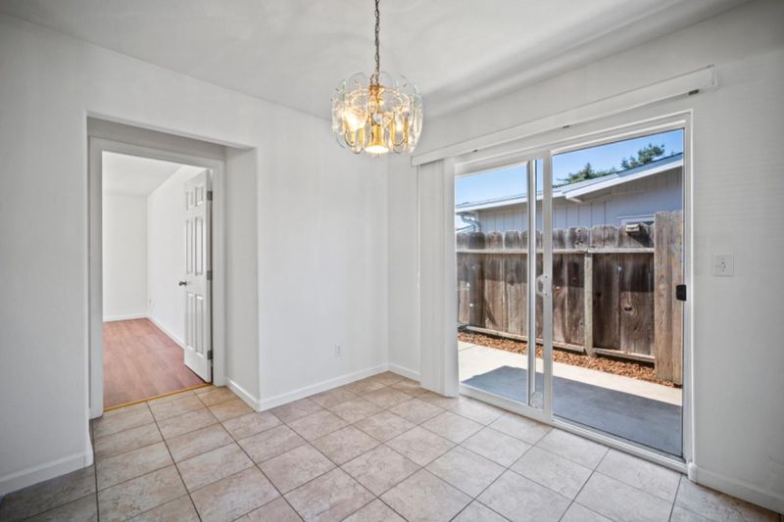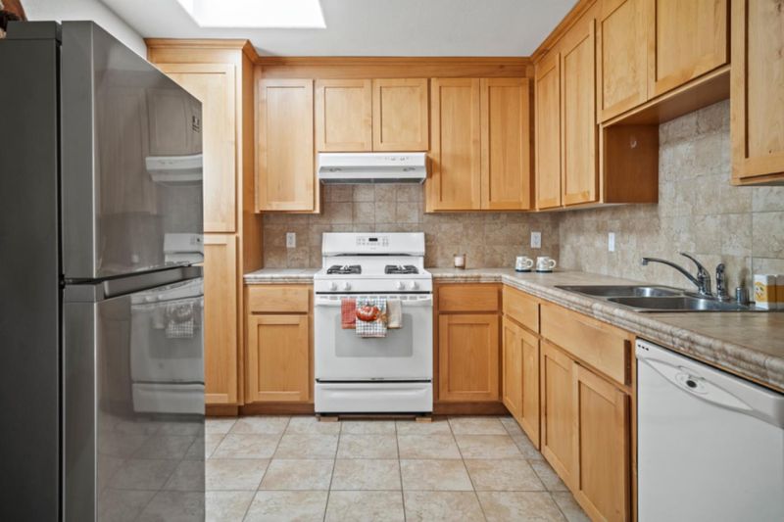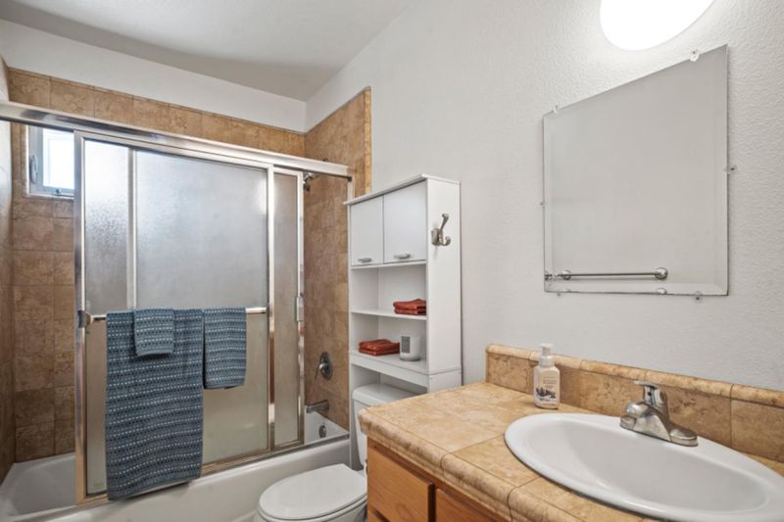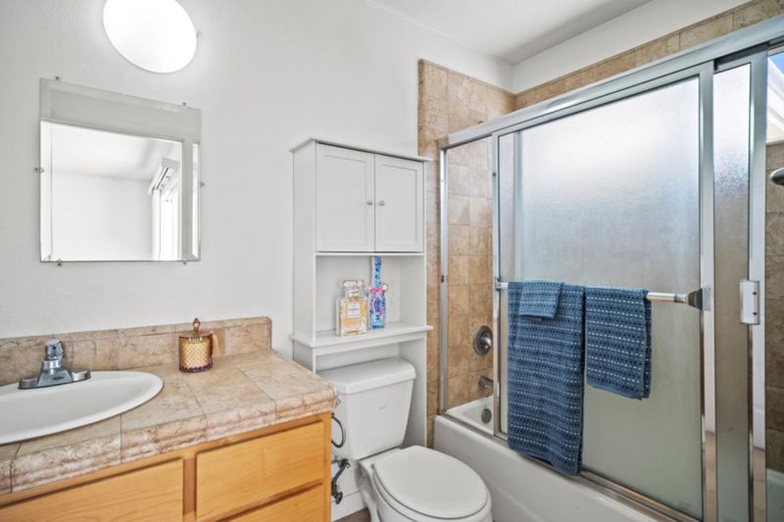
$925,000
1,283
SQ FT
$721
SQ/FT
548 Hannon Avenue
@ Kolb - 124 - Villa Del Monte, Del Monte Grove/Laguna Grande, Monterey
- 3 Bed
- 2 Bath
- 2 Park
- 1,283 sqft
- MONTEREY
-

-
Sat Sep 20, 1:00 pm - 3:00 pm
Charming home with a sunny and convenient location.
Home sweet home with a white picket fence. Welcome to 548 Hannon Avenue, Monterey, located within the convenient and sunny Villa Del Monte neighborhood.This beautiful and charming single level 3 bedrooms, 2 full bathroom home features 1268 sq. ft.The inviting living room with a cozy fireplace opens to a bright dining area and cheerful heart of the house central kitchen with a skylight. A primary bedroom suite features a walk in closet plus a glass sliding door to the backyard patio.The two additional bedrooms each with two closets offer the flexibility of living space for family, guests or a home office. A hallway bathroom and a hall closet. The enclosed backyard is perfect for creating a sanctuary for relaxing, gardening and entertaining. One car garage features a washer and dryer. You will enjoy coming and going with super convenient access to major roads and Highways. So nice to be near beaches, banking, pharmacies, dining, shopping, biking/walking trails along with all the amenities of the beautiful Monterey Peninsula.
- Days on Market
- 1 day
- Current Status
- Active
- Original Price
- $925,000
- List Price
- $925,000
- On Market Date
- Sep 17, 2025
- Property Type
- Single Family Home
- Area
- 124 - Villa Del Monte, Del Monte Grove/Laguna Grande
- Zip Code
- 93940
- MLS ID
- ML82021822
- APN
- 013-134-029-000
- Year Built
- 1950
- Stories in Building
- 1
- Possession
- COE
- Data Source
- MLSL
- Origin MLS System
- MLSListings, Inc.
Bay View Academy
Charter K-8
Students: 496 Distance: 0.6mi
Monterey Bay Christian School
Private K-8 Elementary, Religious, Coed
Students: 100 Distance: 0.8mi
Santa Catalina School
Private 10-12 Religious, All Female, Boarding And Day, Nonprofit
Students: 230 Distance: 0.8mi
Del Rey Woods Elementary School
Public K-5 Elementary, Yr Round
Students: 413 Distance: 1.0mi
Peninsula Adventist School
Private 1-8 Elementary, Religious, Coed
Students: 21 Distance: 1.4mi
Foothill Elementary School
Public K-5 Elementary, Yr Round
Students: 299 Distance: 1.4mi
- Bed
- 3
- Bath
- 2
- Full on Ground Floor, Showers over Tubs - 2+, Tile, Updated Bath
- Parking
- 2
- On Street
- SQ FT
- 1,283
- SQ FT Source
- Unavailable
- Lot SQ FT
- 5,500.0
- Lot Acres
- 0.126263 Acres
- Kitchen
- 220 Volt Outlet, Countertop - Tile, Oven Range - Gas, Refrigerator, Skylight
- Cooling
- None
- Dining Room
- Dining Area
- Disclosures
- NHDS Report
- Family Room
- No Family Room
- Flooring
- Carpet, Laminate, Tile
- Foundation
- Concrete Slab
- Fire Place
- Living Room
- Heating
- Central Forced Air, Fireplace
- Laundry
- In Garage, Washer / Dryer
- Views
- Neighborhood
- Possession
- COE
- Fee
- Unavailable
MLS and other Information regarding properties for sale as shown in Theo have been obtained from various sources such as sellers, public records, agents and other third parties. This information may relate to the condition of the property, permitted or unpermitted uses, zoning, square footage, lot size/acreage or other matters affecting value or desirability. Unless otherwise indicated in writing, neither brokers, agents nor Theo have verified, or will verify, such information. If any such information is important to buyer in determining whether to buy, the price to pay or intended use of the property, buyer is urged to conduct their own investigation with qualified professionals, satisfy themselves with respect to that information, and to rely solely on the results of that investigation.
School data provided by GreatSchools. School service boundaries are intended to be used as reference only. To verify enrollment eligibility for a property, contact the school directly.
