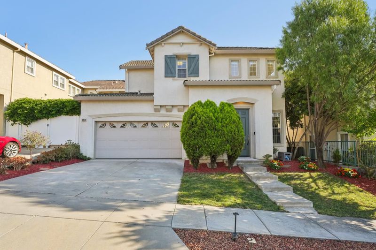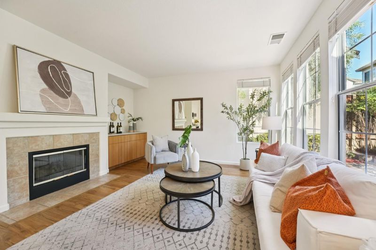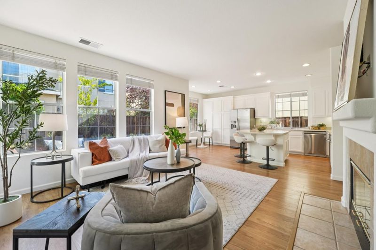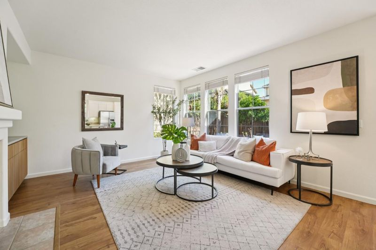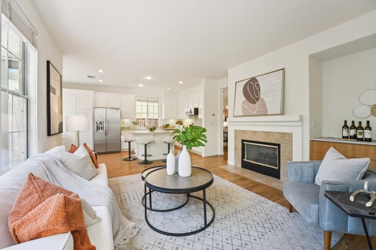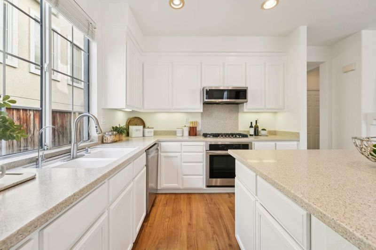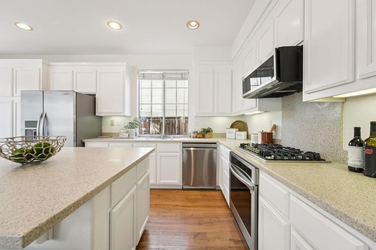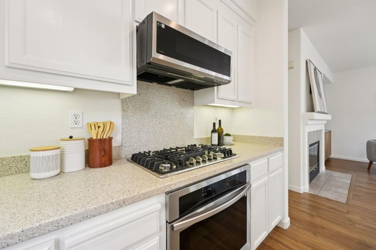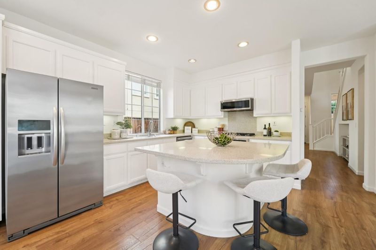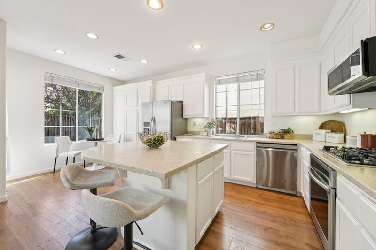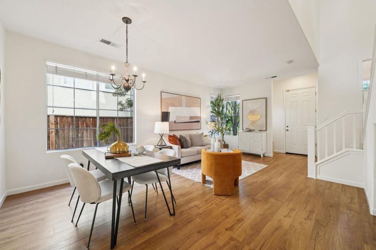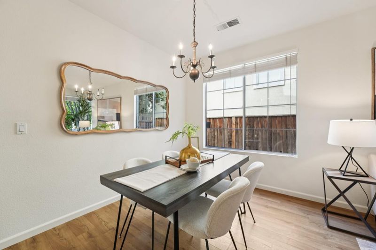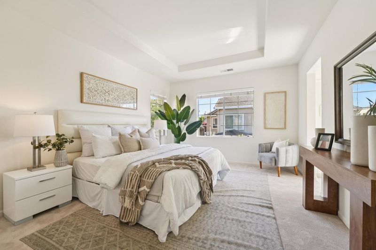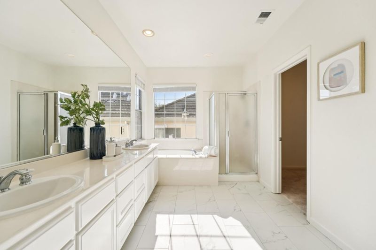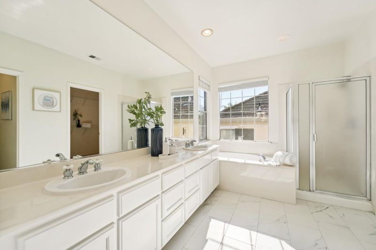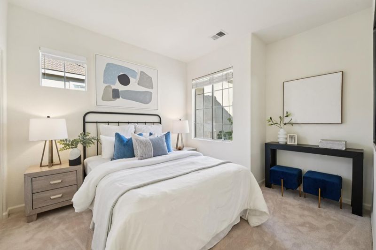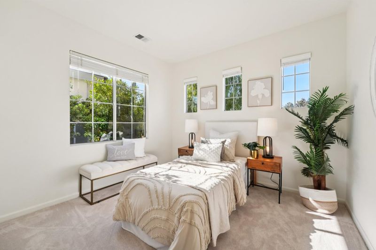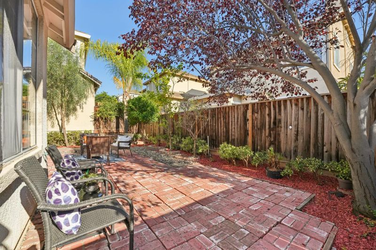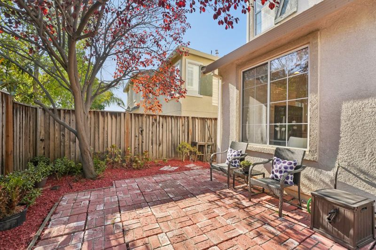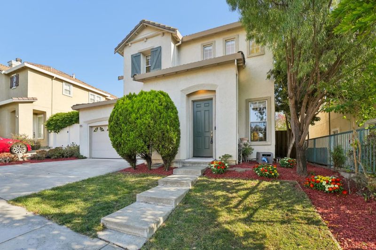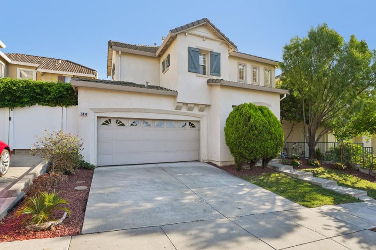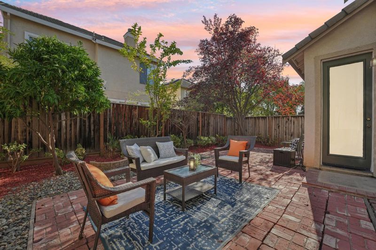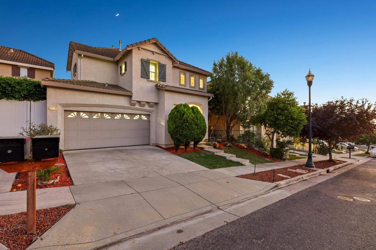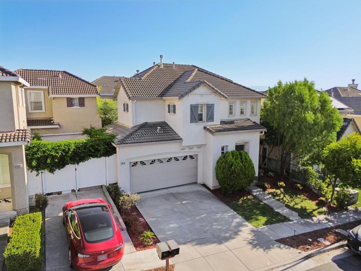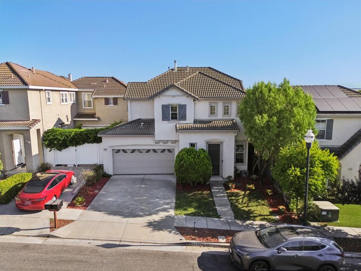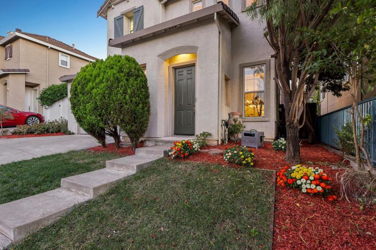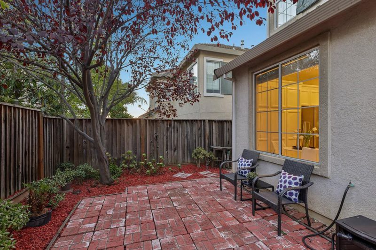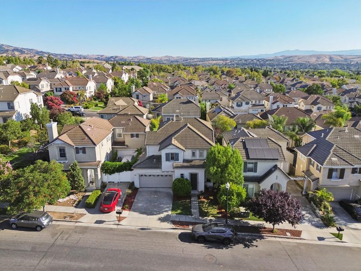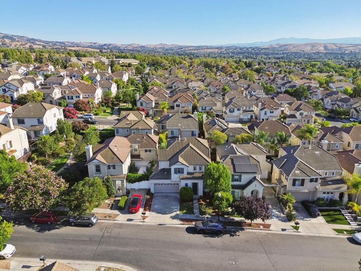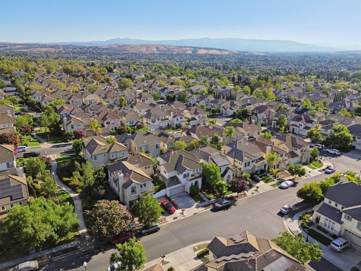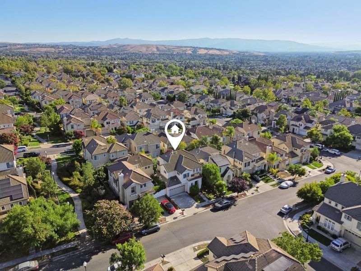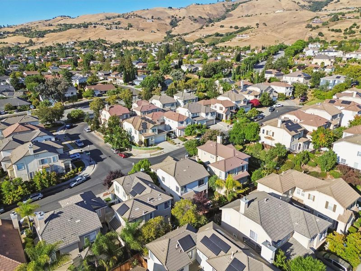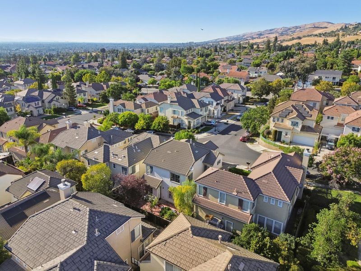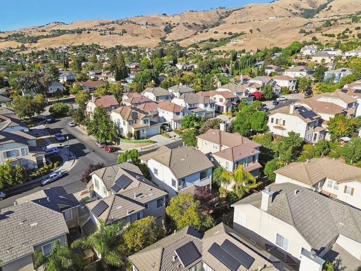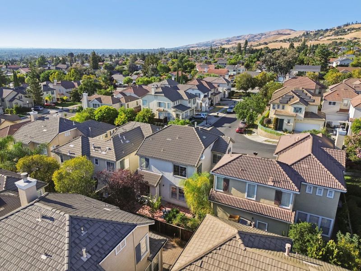
$1,788,000
1,804
SQ FT
$991
SQ/FT
3430 Maroun Place
@ Wodzienski - 3 - Evergreen, San Jose
- 3 Bed
- 3 (2/1) Bath
- 2 Park
- 1,804 sqft
- SAN JOSE
-

Experience modern living in the heart of Evergreen. This beautifully updated home blends comfort, functionality, and a prime locationjust steps from top-rated schools: Carolyn Clark Elementary, Quimby Oak Middle, and Evergreen Valley High. Featuring 3 bedrooms, 2.5 bathrooms, and 1,804 sq.ft. of light-filled space, it offers a thoughtful layout with separate living and family rooms for both everyday living and entertaining. Soaring ceilings, expansive windows, and vinyl flooring on the main level create a bright, inviting atmosphere. The open-concept kitchen is a chef's delight with granite countertops, stainless steel appliances, ample cabinetry, and a center island, flowing into the cozy family room with fireplace and open to a low-maintenance backyard. Upstairs, brand-new plush carpet enhances the spacious primary suite with double vanities, soaking tub, separate shower, and walk-in closet. Two additional bedrooms share a full bath. Recent upgrades include fresh interior paint, painted cabinetry, new bathroom tile flooring, and new upstairs carpet. Additional highlights include central heating/cooling and an attached two-car garage. Close to Evergreen Village Square, parks, the library, farmers market, restaurants.
- Days on Market
- 0 days
- Current Status
- Active
- Original Price
- $1,788,000
- List Price
- $1,788,000
- On Market Date
- Sep 17, 2025
- Property Type
- Single Family Home
- Area
- 3 - Evergreen
- Zip Code
- 95148
- MLS ID
- ML82021876
- APN
- 659-61-112
- Year Built
- 2000
- Stories in Building
- 2
- Possession
- Unavailable
- Data Source
- MLSL
- Origin MLS System
- MLSListings, Inc.
Carolyn A. Clark Elementary School
Public K-6 Elementary
Students: 581 Distance: 0.2mi
Evergreen Valley High School
Public 9-12 Secondary, Coed
Students: 2961 Distance: 0.4mi
Quimby Oak Middle School
Public 7-8 Middle
Students: 980 Distance: 0.9mi
Chaboya Middle School
Public 7-8 Middle
Students: 1094 Distance: 0.9mi
Tom Matsumoto Elementary School
Public K-6 Elementary
Students: 657 Distance: 1.0mi
Norwood Creek Elementary School
Public K-6 Elementary
Students: 625 Distance: 1.0mi
- Bed
- 3
- Bath
- 3 (2/1)
- Double Sinks, Half on Ground Floor, Stall Shower, Tub in Primary Bedroom
- Parking
- 2
- Attached Garage
- SQ FT
- 1,804
- SQ FT Source
- Unavailable
- Lot SQ FT
- 3,129.0
- Lot Acres
- 0.071832 Acres
- Kitchen
- Cooktop - Gas, Dishwasher, Garbage Disposal, Oven Range - Built-In, Refrigerator
- Cooling
- Central AC
- Dining Room
- Dining Area in Living Room
- Disclosures
- NHDS Report
- Family Room
- Kitchen / Family Room Combo
- Flooring
- Vinyl / Linoleum
- Foundation
- Concrete Slab
- Fire Place
- Family Room
- Heating
- Central Forced Air - Gas
- Laundry
- Upper Floor
- Fee
- Unavailable
MLS and other Information regarding properties for sale as shown in Theo have been obtained from various sources such as sellers, public records, agents and other third parties. This information may relate to the condition of the property, permitted or unpermitted uses, zoning, square footage, lot size/acreage or other matters affecting value or desirability. Unless otherwise indicated in writing, neither brokers, agents nor Theo have verified, or will verify, such information. If any such information is important to buyer in determining whether to buy, the price to pay or intended use of the property, buyer is urged to conduct their own investigation with qualified professionals, satisfy themselves with respect to that information, and to rely solely on the results of that investigation.
School data provided by GreatSchools. School service boundaries are intended to be used as reference only. To verify enrollment eligibility for a property, contact the school directly.
