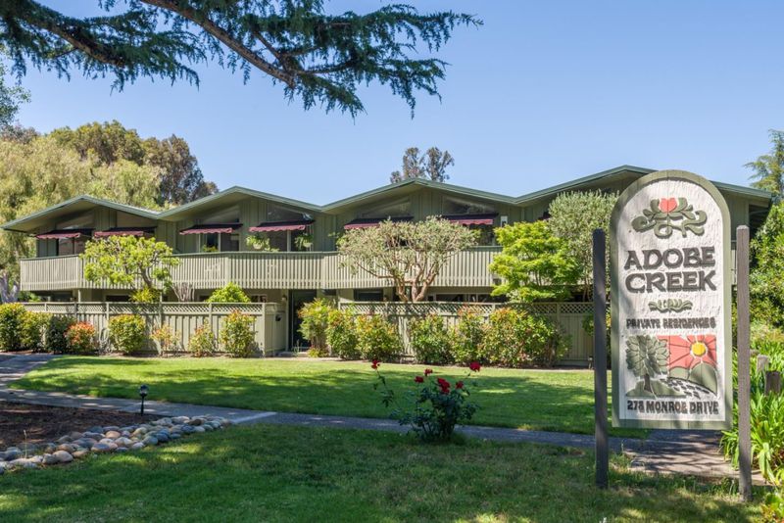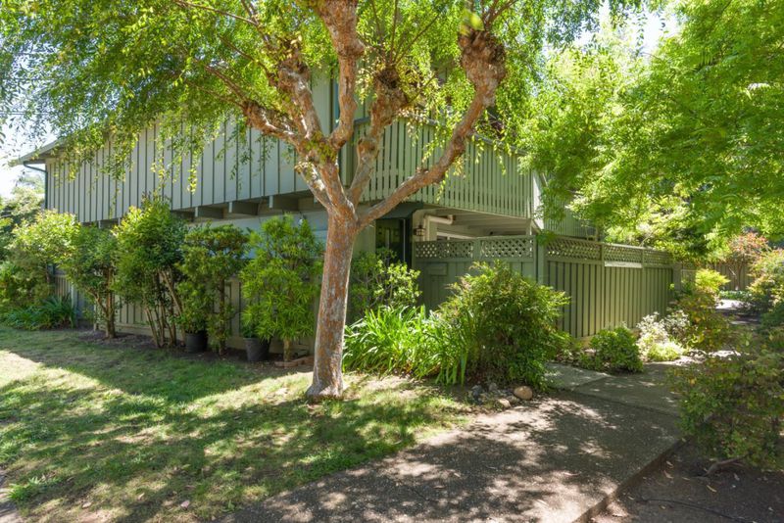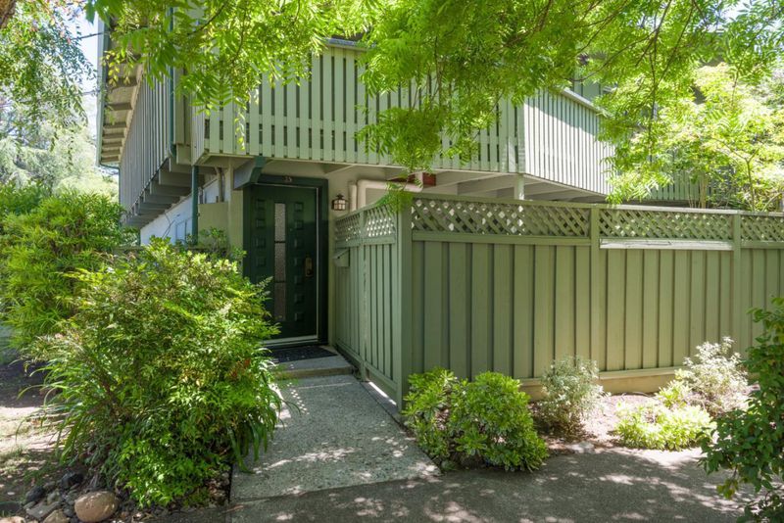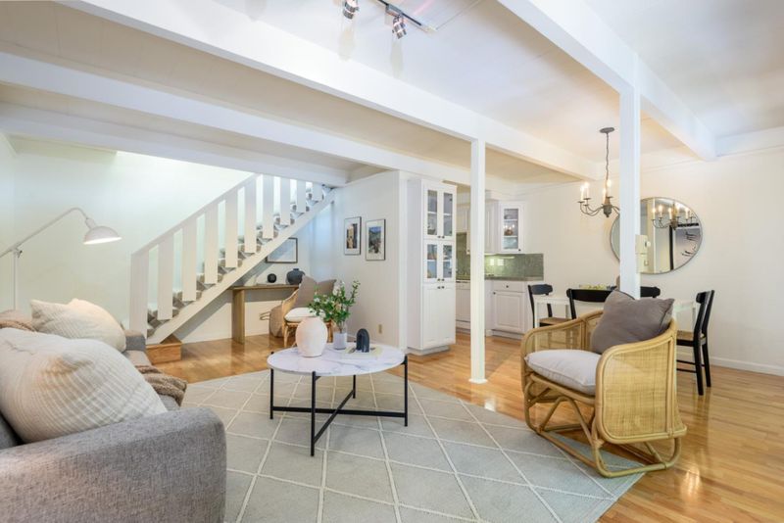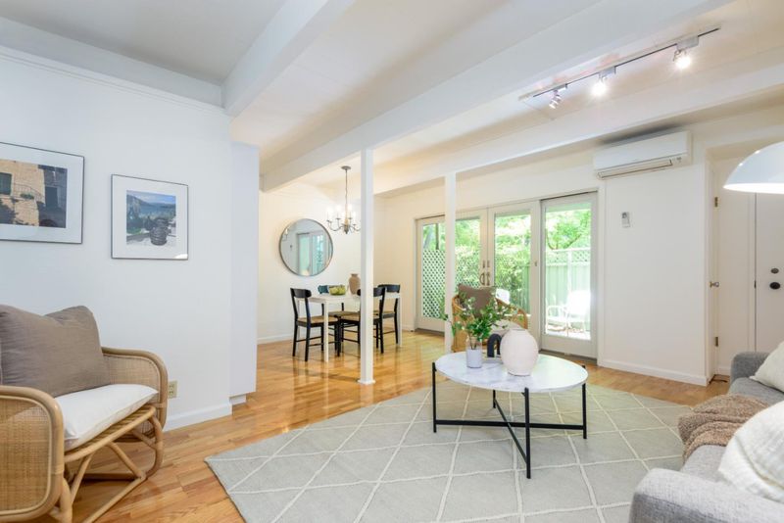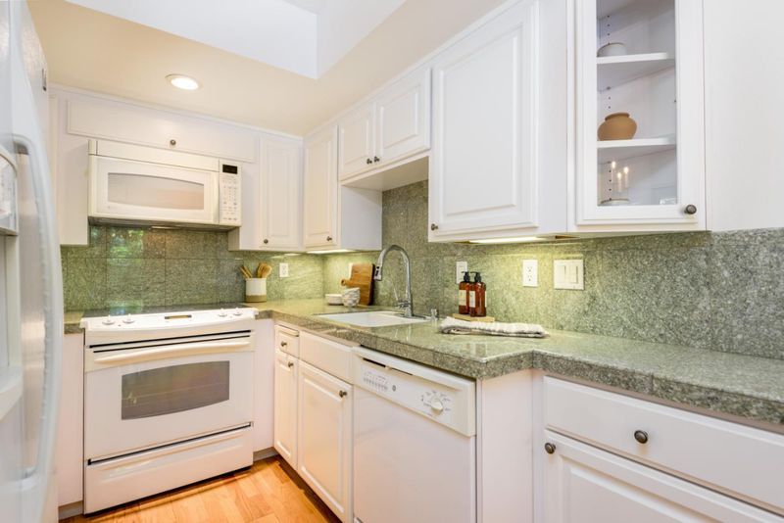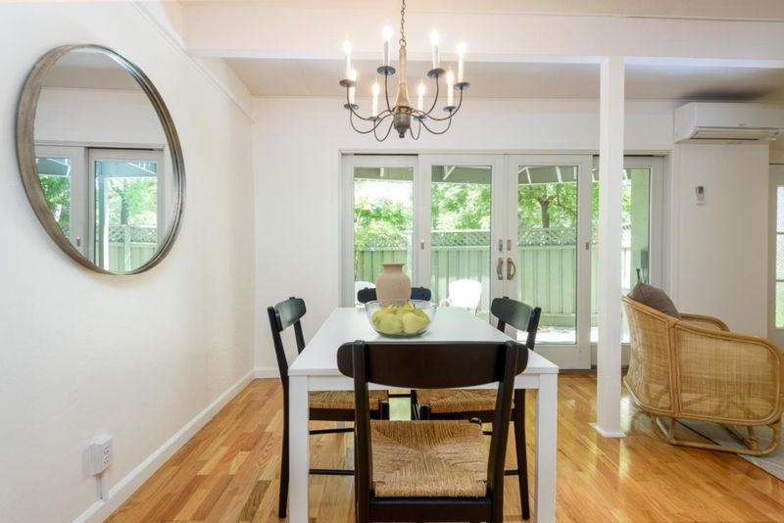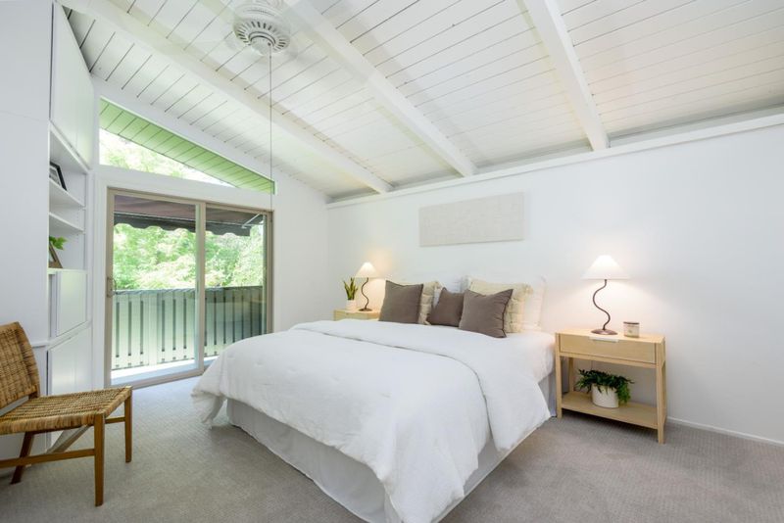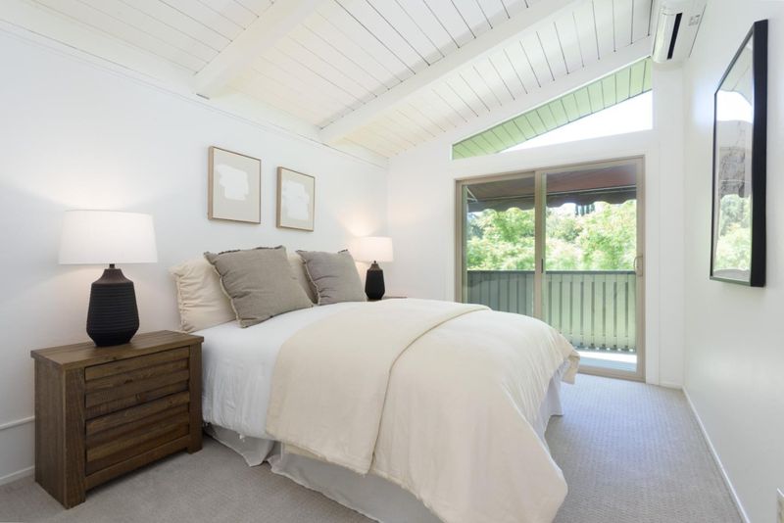
$849,000
899
SQ FT
$944
SQ/FT
278 Monroe Drive, #35
@ Monroe Dr - 206 - San Antonio, Mountain View
- 2 Bed
- 1 Bath
- 1 Park
- 899 sqft
- MOUNTAIN VIEW
-

-
Sat Sep 20, 1:00 pm - 4:00 pm
-
Sun Sep 21, 1:00 pm - 4:00 pm
Welcome to 278 Monroe #35, a serene 2-bedroom, 1-bath townhome perfectly situated in the heart of Mountain View. This private end unit offers an inviting blend of comfort and convenience, making it an ideal retreat in a vibrant community. Inside, youll find an airy open-concept layout with beautiful laminate flooring throughout the main living areas. The updated bathroom adds a fresh, modern touch, while the bright kitchen seamlessly connects to the living space for easy entertaining. Step outside to your own private courtyard perfect for morning coffee, al fresco dining, or a small garden oasis. The community offers well-maintained amenities, including a sparkling pool, and convenient parking is included. Enjoy the peace of a tucked-away location with close proximity to top tech campuses, local shops, dining, and excellent commuter access.
- Days on Market
- 1 day
- Current Status
- Active
- Original Price
- $849,000
- List Price
- $849,000
- On Market Date
- Sep 18, 2025
- Property Type
- Townhouse
- Area
- 206 - San Antonio
- Zip Code
- 94040
- MLS ID
- ML82021778
- APN
- 148-04-037
- Year Built
- 1962
- Stories in Building
- 2
- Possession
- Unavailable
- Data Source
- MLSL
- Origin MLS System
- MLSListings, Inc.
Herbert Hoover Elementary School
Public K-5 Elementary
Students: 395 Distance: 0.5mi
Imagination School
Private K-8 Coed
Students: 40 Distance: 0.6mi
Wellspring International School
Private PK-5 Coed
Students: 12 Distance: 0.6mi
Gideon Hausner Jewish Day School
Private K-8 Elementary, Nonprofit
Students: 333 Distance: 0.6mi
Athena Academy
Private 1-8 Coed
Students: 70 Distance: 0.6mi
Greendell School
Public K-5 Elementary
Students: 110 Distance: 0.7mi
- Bed
- 2
- Bath
- 1
- Primary - Tub with Jets, Shower over Tub - 1, Tile, Tub with Jets, Updated Bath
- Parking
- 1
- Assigned Spaces, Common Parking Area, Covered Parking, Guest / Visitor Parking, No Garage, Off-Street Parking, Parking Area
- SQ FT
- 899
- SQ FT Source
- Unavailable
- Pool Info
- Pool - Fenced
- Kitchen
- Cooktop - Gas, Countertop - Granite, Dishwasher, Microwave, Refrigerator
- Cooling
- Central AC
- Dining Room
- Dining Area in Family Room
- Disclosures
- NHDS Report
- Family Room
- Kitchen / Family Room Combo
- Flooring
- Laminate, Tile
- Foundation
- Concrete Perimeter
- Heating
- Baseboard
- Laundry
- Outside
- * Fee
- $520
- Name
- Adobe Creek TH/Condominiums
- *Fee includes
- Common Area Electricity, Common Area Gas, Insurance - Common Area, Insurance - Hazard, Insurance - Homeowners, Maintenance - Common Area, Maintenance - Road, Management Fee, Pool, Spa, or Tennis, Reserves, and Roof
MLS and other Information regarding properties for sale as shown in Theo have been obtained from various sources such as sellers, public records, agents and other third parties. This information may relate to the condition of the property, permitted or unpermitted uses, zoning, square footage, lot size/acreage or other matters affecting value or desirability. Unless otherwise indicated in writing, neither brokers, agents nor Theo have verified, or will verify, such information. If any such information is important to buyer in determining whether to buy, the price to pay or intended use of the property, buyer is urged to conduct their own investigation with qualified professionals, satisfy themselves with respect to that information, and to rely solely on the results of that investigation.
School data provided by GreatSchools. School service boundaries are intended to be used as reference only. To verify enrollment eligibility for a property, contact the school directly.
