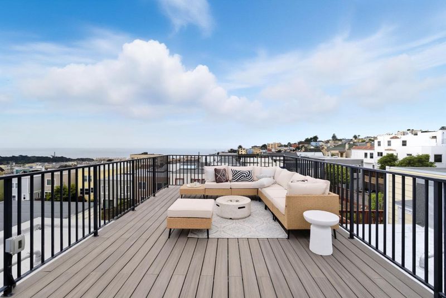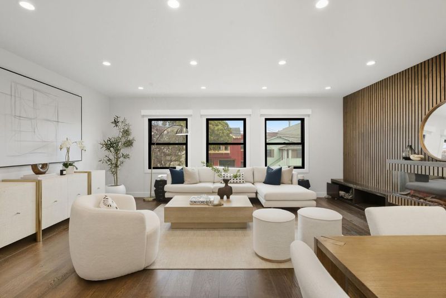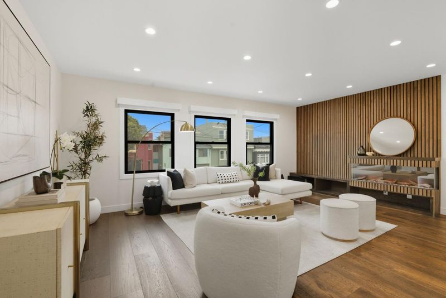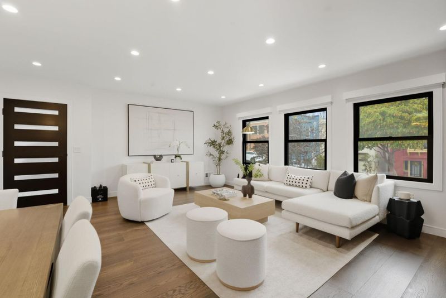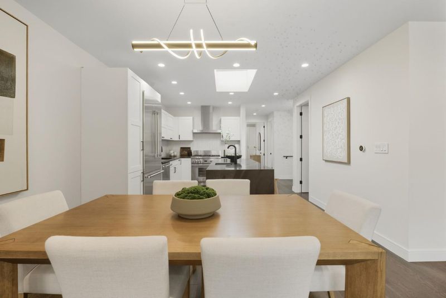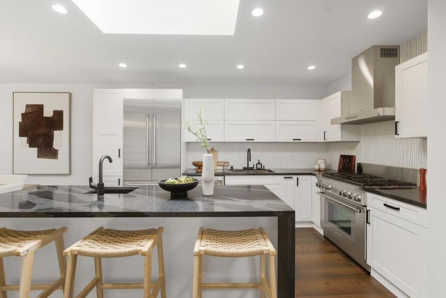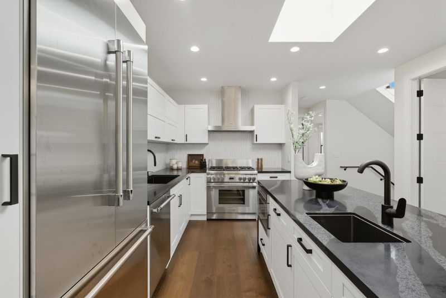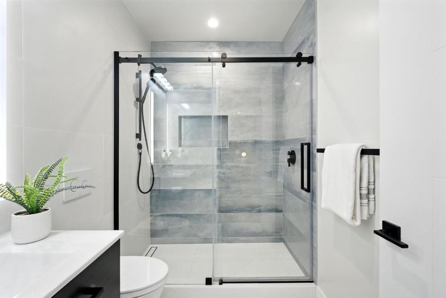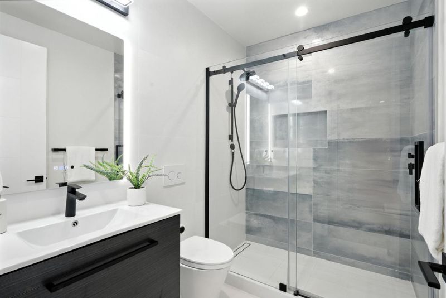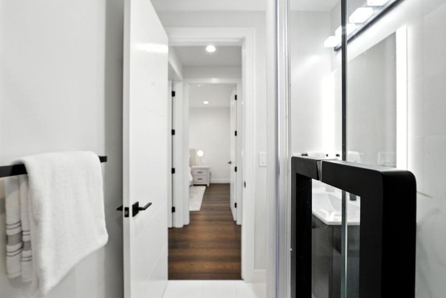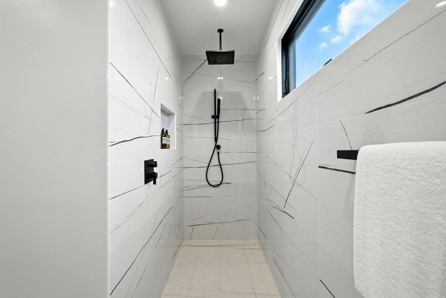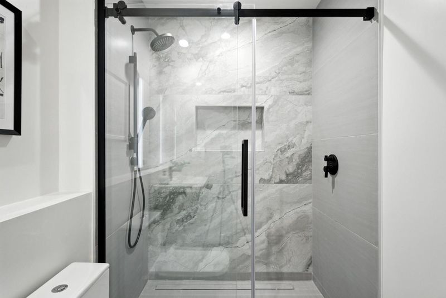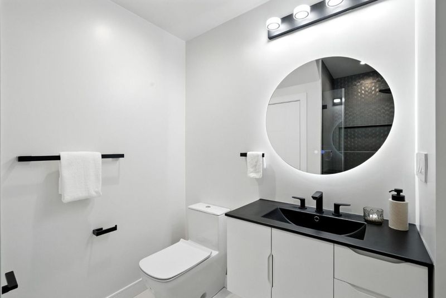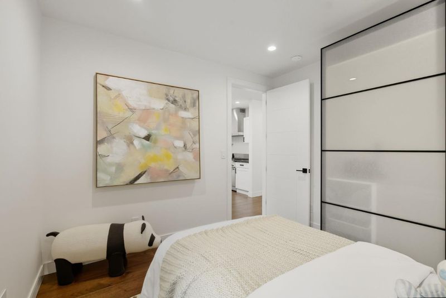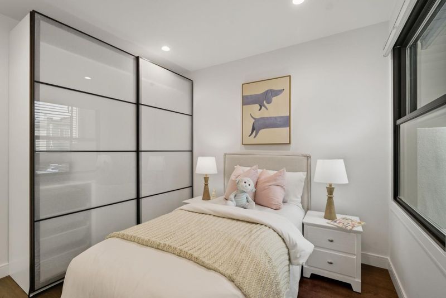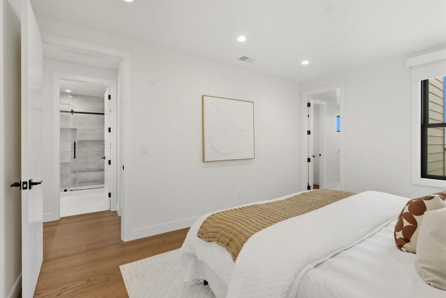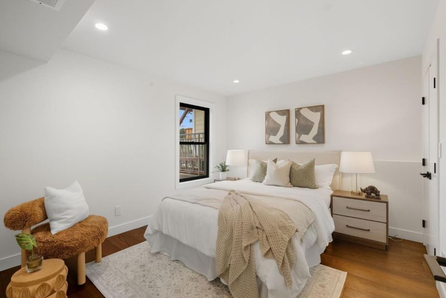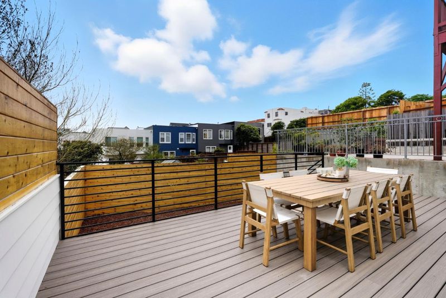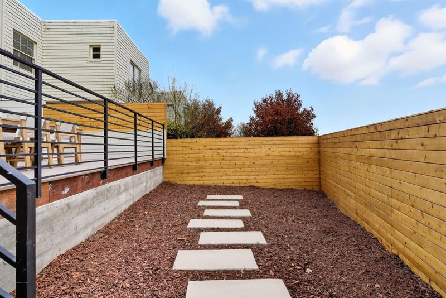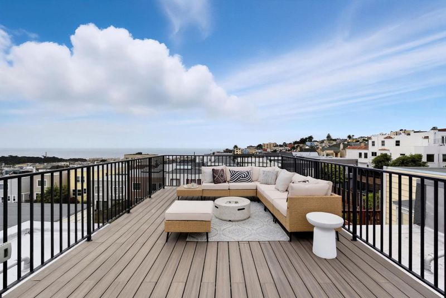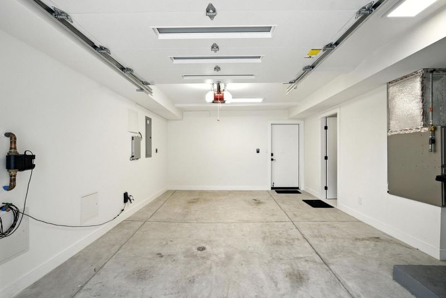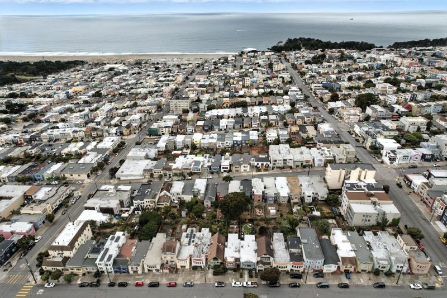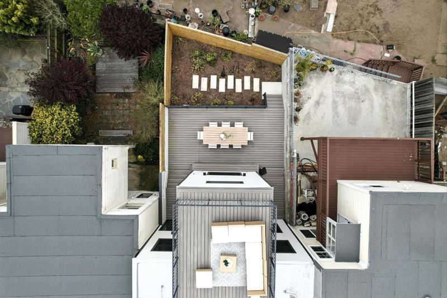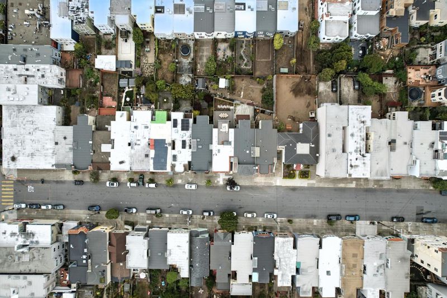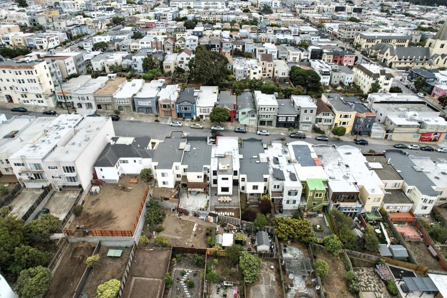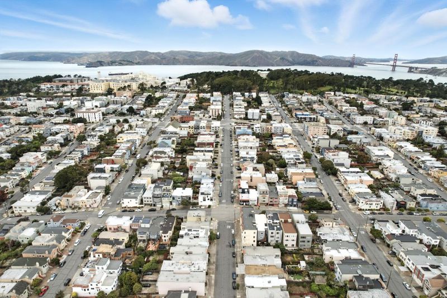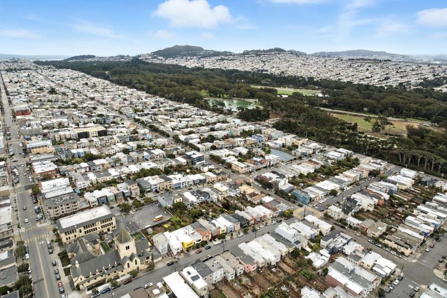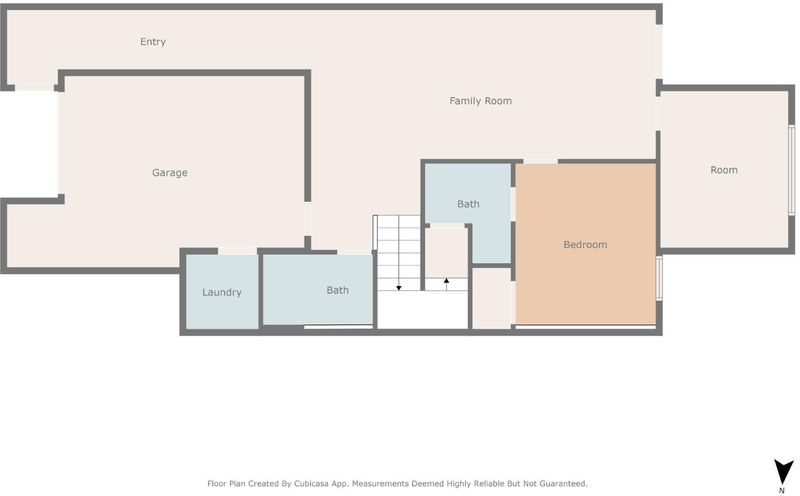
$2,488,000
2,345
SQ FT
$1,061
SQ/FT
651 41st Avenue
@ Balboa St - 25139 - 1 - Outer Richmond, San Francisco
- 5 Bed
- 4 Bath
- 1 Park
- 2,345 sqft
- SAN FRANCISCO
-

-
Fri Sep 19, 5:00 pm - 7:00 pm
-
Sat Sep 20, 2:00 pm - 4:00 pm
-
Sun Sep 21, 2:00 pm - 4:00 pm
Perched in the heart of San Francisco's Outer Richmond, 651 41st Avenue is a rare residence that blends modern sophistication with coastal beauty. This contemporary single-family home has been reimagined to capture light, views, and comfort at every turn. At its crown, a 355 sqft rooftop deck offers sweeping vistas of Ocean Beach, Golden Gate Park, and the Marin Headlands, creating a stunning backdrop for entertaining or relaxing. Inside, skylights and expansive windows bathe the living spaces in natural light, while wide-plank floors and refined finishes add warmth. The chef's kitchen features a striking waterfall island, luxury appliances, and custom cabinetry that make daily living and hosting effortless. An open layout flows seamlessly to inviting living and dining areas, highlighted by an elegant electric fireplace. Bedrooms provide comfort and style, while updated bathrooms feature designer tile and sleek fixtures. Upgrades include a home Wi-Fi booster and a 240V EV charger outlet. Smart-home features, including Nest and Ring, further enhance ease and security. Just steps from the ocean, cafes, and shops, this home offers the perfect balance of modern design, coastal serenity, and city living- an unmatched opportunity in one of San Francisco's most desirable neighborhoods.
- Days on Market
- 1 day
- Current Status
- Active
- Original Price
- $2,488,000
- List Price
- $2,488,000
- On Market Date
- Sep 17, 2025
- Property Type
- Single Family Home
- Area
- 25139 - 1 - Outer Richmond
- Zip Code
- 94121
- MLS ID
- ML82021600
- APN
- 1584006
- Year Built
- 1923
- Stories in Building
- Unavailable
- Possession
- Unavailable
- Data Source
- MLSL
- Origin MLS System
- MLSListings, Inc.
St. Thomas The Apostle School
Private K-8 Elementary, Religious, Nonprofit
Students: 292 Distance: 0.1mi
Lafayette Elementary School
Public K-5 Elementary
Students: 540 Distance: 0.3mi
San Francisco Pacific Academy
Private K-8 Coed
Students: 80 Distance: 0.4mi
Russian American International School
Private K-8 Elementary, Coed
Students: 64 Distance: 0.4mi
Washington (George) High School
Public 9-12 Secondary
Students: 1995 Distance: 0.5mi
Katherine Delmar Burke School
Private K-8 Elementary, All Female
Students: 400 Distance: 0.7mi
- Bed
- 5
- Bath
- 4
- Primary - Stall Shower(s), Stall Shower - 2+, Tile, Updated Bath
- Parking
- 1
- Attached Garage
- SQ FT
- 2,345
- SQ FT Source
- Unavailable
- Lot SQ FT
- 2,252.0
- Lot Acres
- 0.051699 Acres
- Kitchen
- Countertop - Quartz, Dishwasher, Hood Over Range, Island with Sink, Microwave, Oven Range - Gas, Refrigerator
- Cooling
- Window / Wall Unit
- Dining Room
- Dining Area, Dining Area in Living Room, Eat in Kitchen
- Disclosures
- Natural Hazard Disclosure
- Family Room
- Separate Family Room
- Flooring
- Hardwood
- Foundation
- Other
- Fire Place
- Living Room
- Heating
- Central Forced Air, Gas
- Laundry
- Dryer, Inside, Washer
- Views
- Park
- Fee
- Unavailable
MLS and other Information regarding properties for sale as shown in Theo have been obtained from various sources such as sellers, public records, agents and other third parties. This information may relate to the condition of the property, permitted or unpermitted uses, zoning, square footage, lot size/acreage or other matters affecting value or desirability. Unless otherwise indicated in writing, neither brokers, agents nor Theo have verified, or will verify, such information. If any such information is important to buyer in determining whether to buy, the price to pay or intended use of the property, buyer is urged to conduct their own investigation with qualified professionals, satisfy themselves with respect to that information, and to rely solely on the results of that investigation.
School data provided by GreatSchools. School service boundaries are intended to be used as reference only. To verify enrollment eligibility for a property, contact the school directly.
