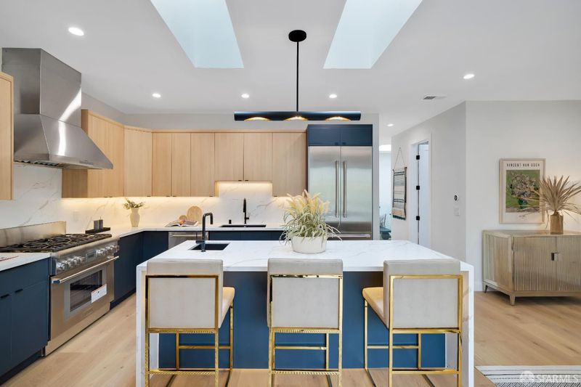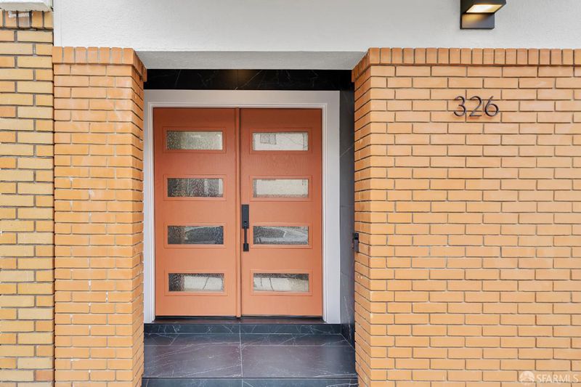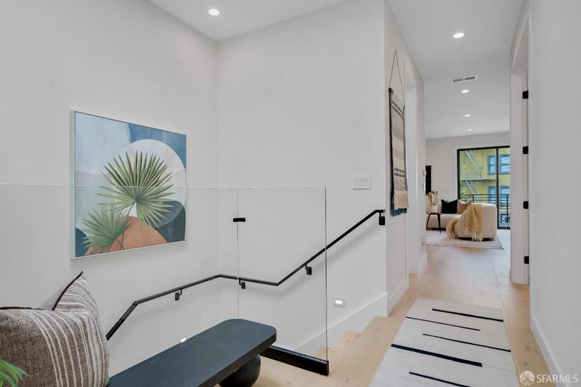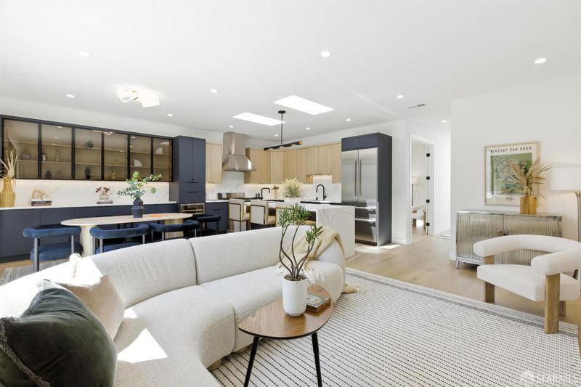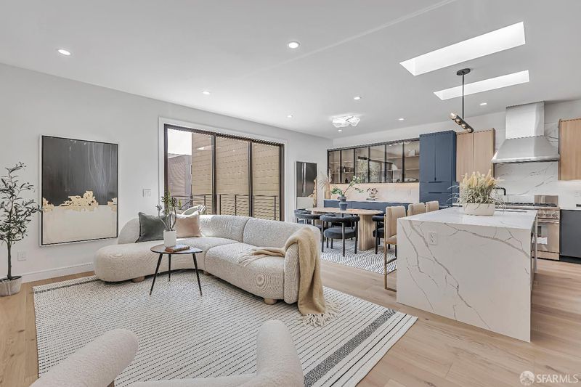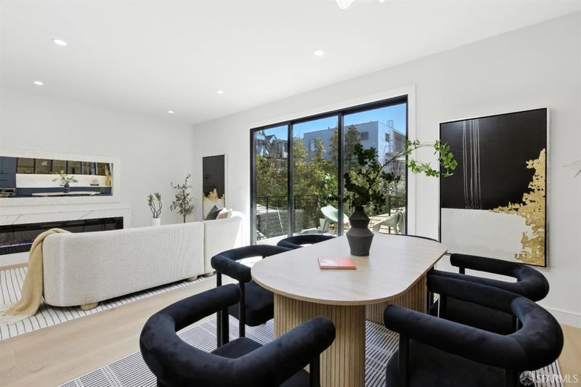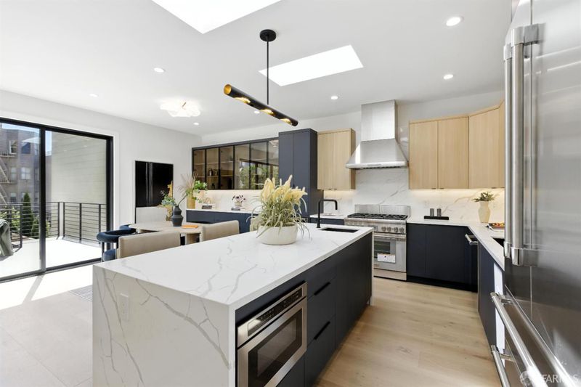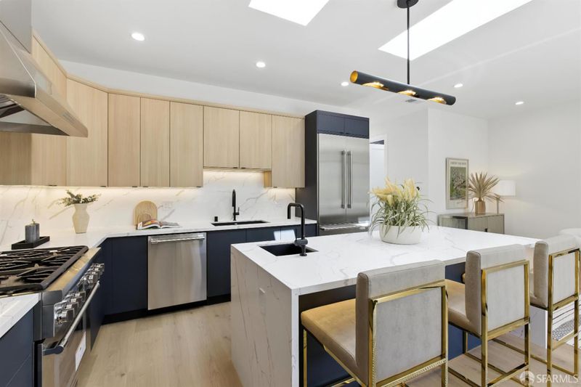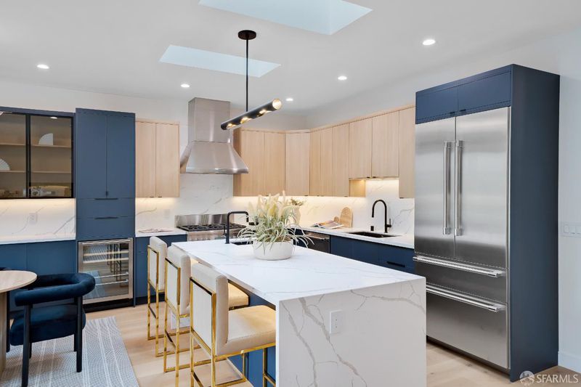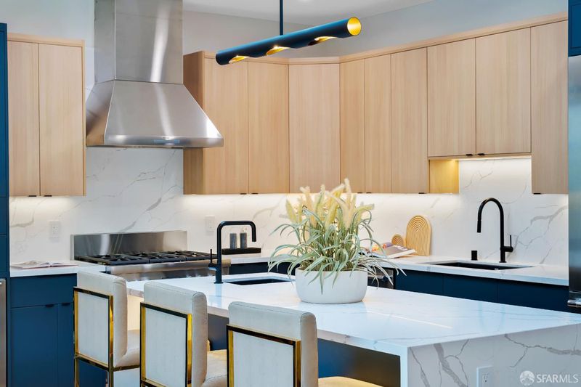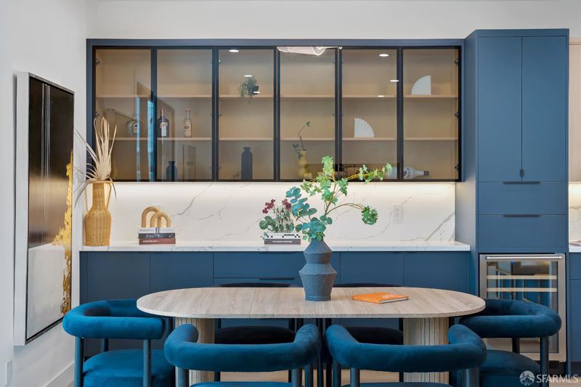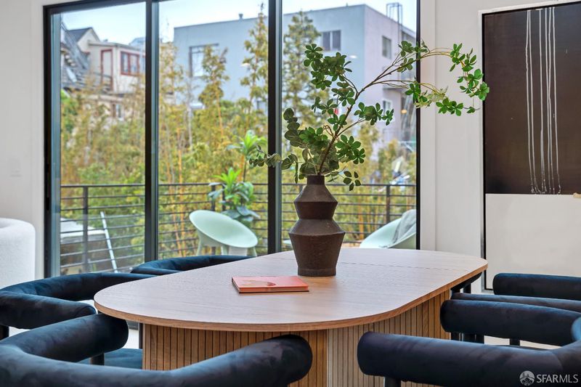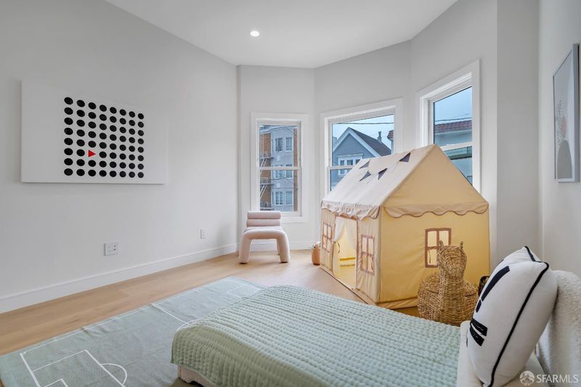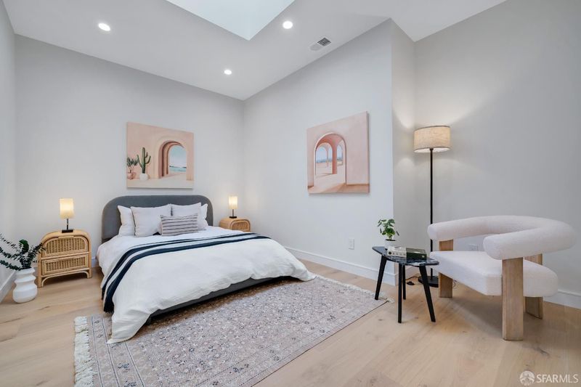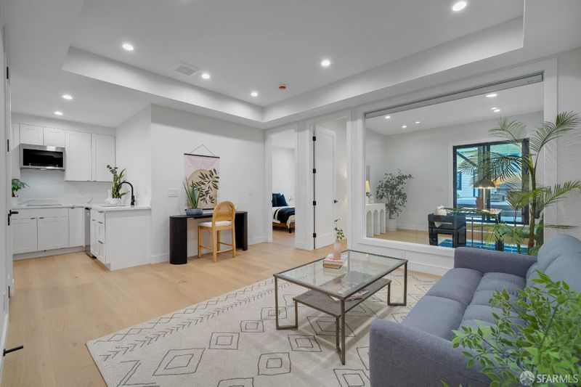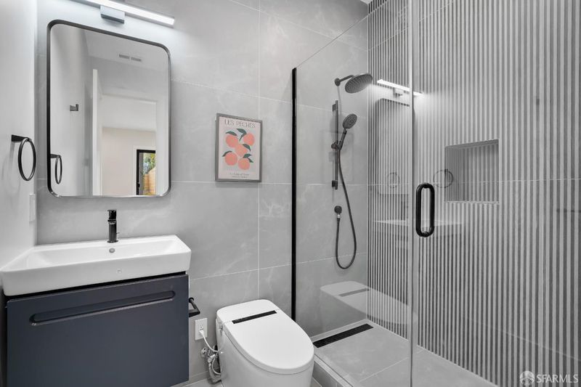
$2,495,000
2,320
SQ FT
$1,075
SQ/FT
326 10th Ave
@ Clement St - 1 - Inner Richmond, San Francisco
- 4 Bed
- 4 Bath
- 1 Park
- 2,320 sqft
- San Francisco
-

-
Thu Sep 18, 5:00 pm - 6:00 pm
Stunning home!
-
Sat Sep 20, 2:00 pm - 4:00 pm
Fully remodeled & move right in!
-
Sun Sep 21, 2:00 pm - 4:00 pm
Fully remodeled & move right in!
-
Tue Sep 23, 11:00 am - 1:00 pm
Fully remodeled & move right in!
This stunning home has been completely reimagined from the studs up, with full architectural and engineering plans. Both levels feature soaring ceilings, and the floor plan has been thoughtfully redesigned for modern living. Upstairs offers 3 beds and 2 baths including a stylish primary suite. Downstairs is all about flexibility: a spacious family room, an en-suite bedroom, and an extra room that's ready to be your additional bedroom, office, or game room. Need more? Step out back to a detached structure perfect for a home office, gym, art studio, or your next big idea! Ample storage can be found throughout the home, and a Level 2 EV charging outlet in the garage. Peace-of-mind upgrades galore! All-new wiring, electrical panel, HVAC, plumbing, and roof. You're just minutes from parks, playgrounds, the library, and top-rated schools. On Sundays, stroll to the local farmers market for fresh produce and just be in the vibe! From cozy cafes to global cuisine and beloved neighborhood favorites, endless dining options are right outside your door. This isn't just a move-in-ready home, it's a joy-sparking, life-enhancing, vibes-all-day kind of place. Your next chapter starts here. Welcome home.
- Days on Market
- 0 days
- Current Status
- Active
- Original Price
- $2,495,000
- List Price
- $2,495,000
- On Market Date
- Sep 17, 2025
- Property Type
- Single Family Residence
- District
- 1 - Inner Richmond
- Zip Code
- 94118
- MLS ID
- 425074577
- APN
- 1441-026
- Year Built
- 1923
- Stories in Building
- 0
- Possession
- Close Of Escrow
- Data Source
- SFAR
- Origin MLS System
Star Of The Sea School
Private K-8 Elementary, Religious, Coed
Students: 262 Distance: 0.1mi
Olympia Institute
Private 6-11 Secondary, Religious, Coed
Students: 8 Distance: 0.1mi
The Laurel School
Private 1-8 Special Education, Elementary, Coed
Students: 65 Distance: 0.1mi
Sutro Elementary School
Public K-5 Elementary
Students: 262 Distance: 0.2mi
Zion Lutheran School
Private K-8 Elementary, Religious, Coed
Students: 151 Distance: 0.2mi
Peabody (George) Elementary School
Public K-5 Elementary
Students: 271 Distance: 0.2mi
- Bed
- 4
- Bath
- 4
- Dual Flush Toilet, Low-Flow Toilet(s), Shower Stall(s), Tile
- Parking
- 1
- Attached, Enclosed, EV Charging, Garage Door Opener, Interior Access
- SQ FT
- 2,320
- SQ FT Source
- Unavailable
- Lot SQ FT
- 3,000.0
- Lot Acres
- 0.0689 Acres
- Kitchen
- Island, Island w/Sink, Quartz Counter, Skylight(s)
- Cooling
- None
- Living Room
- Skylight(s)
- Flooring
- Tile, Wood, Other
- Foundation
- Concrete, Slab
- Fire Place
- Living Room
- Heating
- Central, Gas
- Laundry
- Inside Area
- Main Level
- Bedroom(s), Full Bath(s), Kitchen, Living Room, Primary Bedroom
- Possession
- Close Of Escrow
- Architectural Style
- Modern/High Tech
- Special Listing Conditions
- None
- Fee
- $0
MLS and other Information regarding properties for sale as shown in Theo have been obtained from various sources such as sellers, public records, agents and other third parties. This information may relate to the condition of the property, permitted or unpermitted uses, zoning, square footage, lot size/acreage or other matters affecting value or desirability. Unless otherwise indicated in writing, neither brokers, agents nor Theo have verified, or will verify, such information. If any such information is important to buyer in determining whether to buy, the price to pay or intended use of the property, buyer is urged to conduct their own investigation with qualified professionals, satisfy themselves with respect to that information, and to rely solely on the results of that investigation.
School data provided by GreatSchools. School service boundaries are intended to be used as reference only. To verify enrollment eligibility for a property, contact the school directly.
