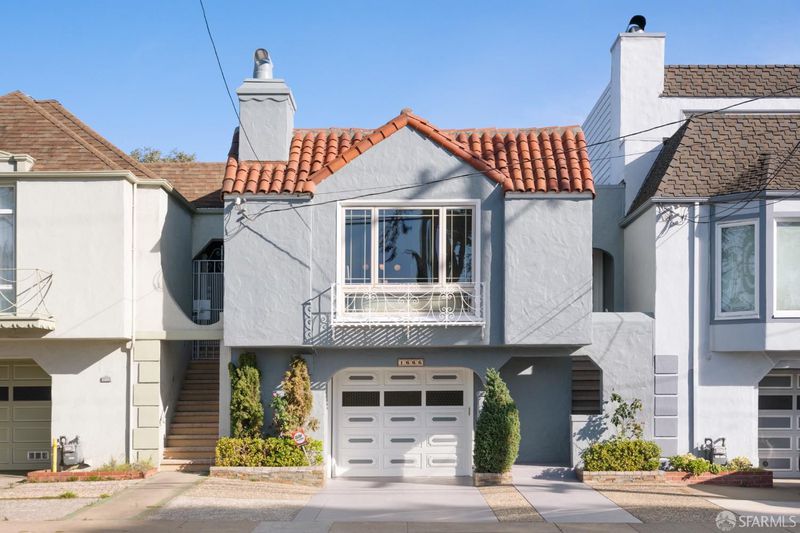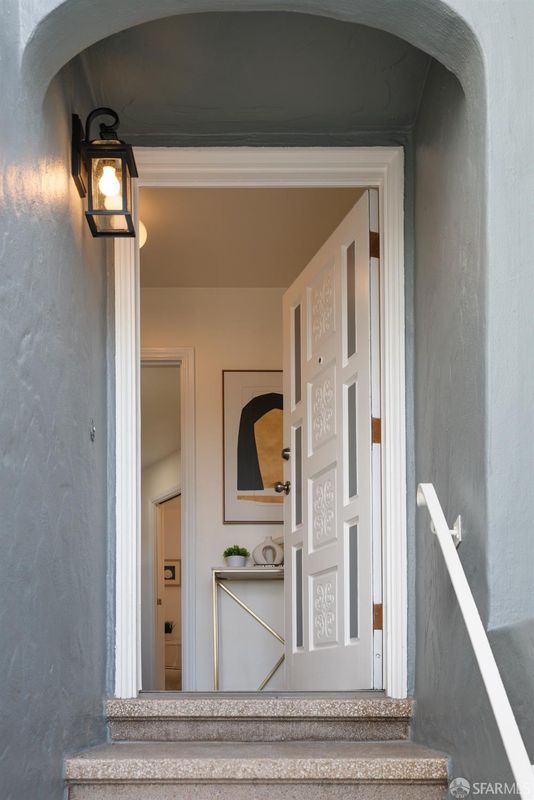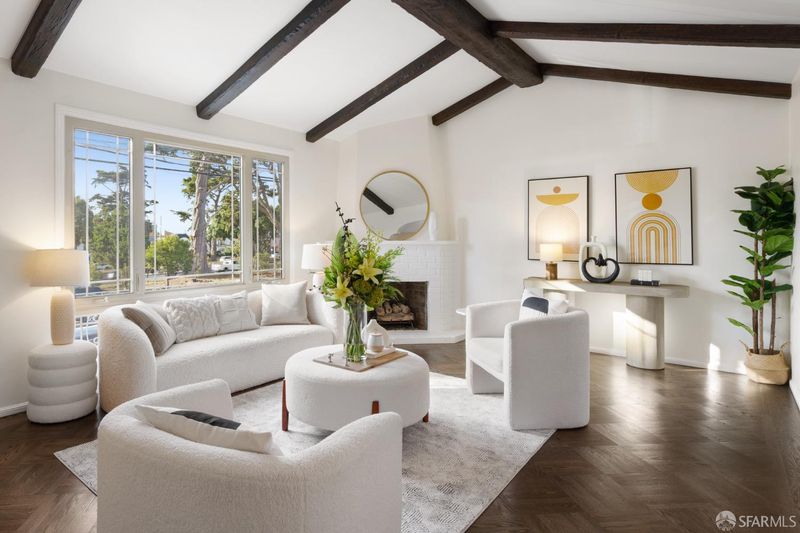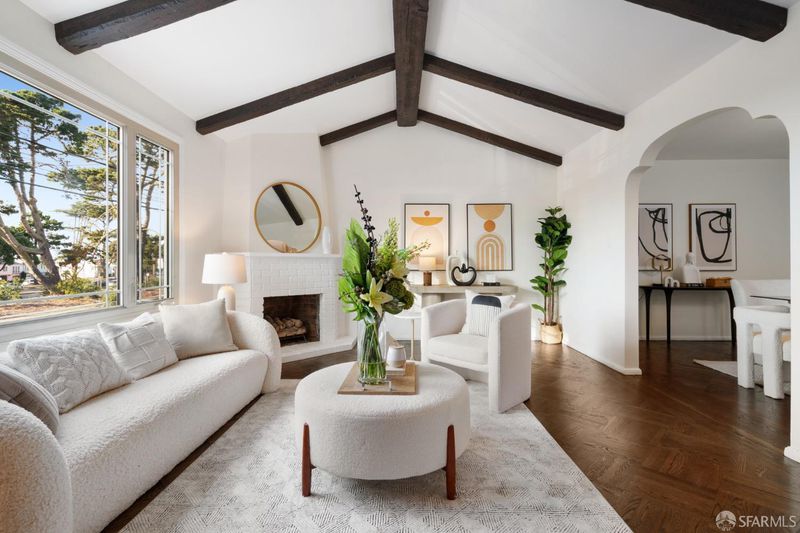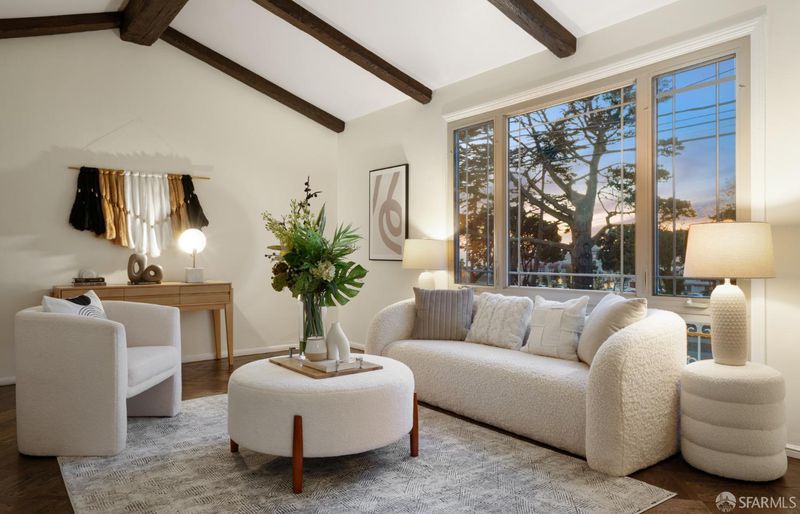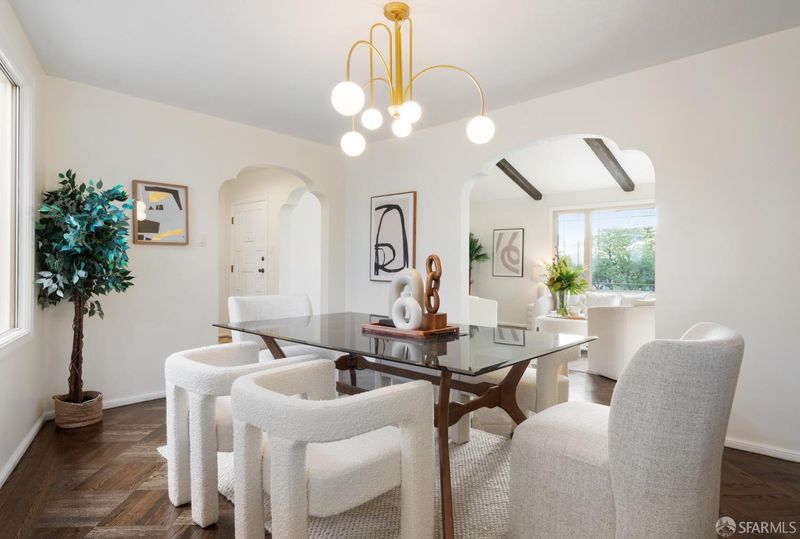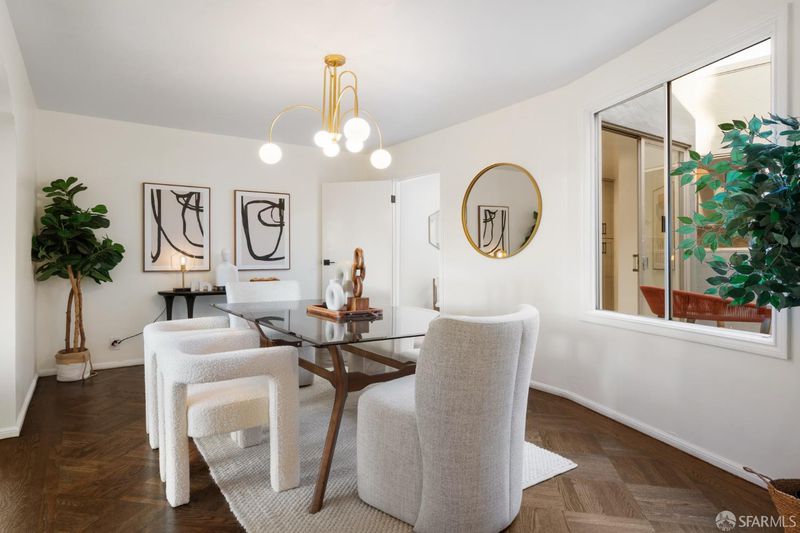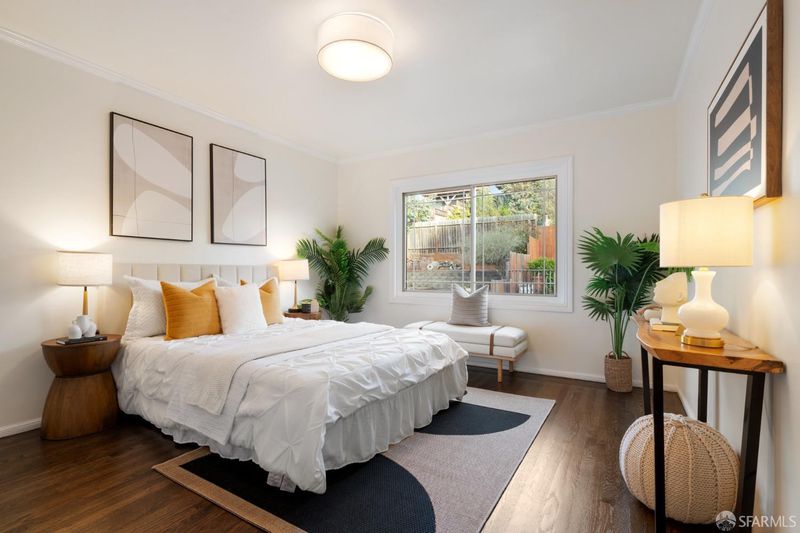
$1,295,000
1,764
SQ FT
$734
SQ/FT
1666 36th Ave
@ Lawton St - 2 - Central Sunset, San Francisco
- 3 Bed
- 2 Bath
- 2 Park
- 1,764 sqft
- San Francisco
-

-
Sun Nov 24, 2:00 pm - 4:30 pm
-
Tue Nov 26, 1:00 pm - 3:00 pm
-
Sat Nov 30, 2:00 pm - 4:30 pm
-
Sun Dec 1, 2:00 pm - 4:30 pm
Classic 1938 Sunset District Home with Sought-After Layout. This charming center-patio residence showcases timeless appeal and a highly desirable floor plan with 3 spacious bedrooms, 2 full bathrooms, and a serene, all-paved backyard. Sun-drenched interiors and exquisite period details create a warm and inviting ambiance throughout. Upon entering, the foyer welcomes you into a bright and inviting living room featuring a wood-burning fireplace, vaulted ceilings with striking dark wood beams, beautifully refinished hardwood floors. A large picture window offers a peekaboo ocean view. The formal dining room is enhanced with an artistic lighting fixture, making it perfect for your every family gatherings. A newly renovated eat-in kitchen, complete with modern upgrades and brand new appliances, flows seamlessly to a side patioan ideal spot to enjoy fresh air with your morning coffee or a good book. Two generously sized bedrooms on the main level, while a newly remodeled bathroom boasts a soaking tub, a standing shower, and a sleek new vanity. The lower level features a third bedroom and an additional bathroom with direct access to the backyard. A large garage provides ample storage space. Just one block from Noriega Street's vibrant shops and cafes and 2 blocks from the N-Judah line.
- Days on Market
- 2 days
- Current Status
- Active
- Original Price
- $1,295,000
- List Price
- $1,295,000
- On Market Date
- Nov 22, 2024
- Property Type
- Single Family Residence
- District
- 2 - Central Sunset
- Zip Code
- 94122
- MLS ID
- 424062227
- APN
- 1908-034
- Year Built
- 1938
- Stories in Building
- 0
- Possession
- Close Of Escrow
- Data Source
- SFAR
- Origin MLS System
Holy Name Elementary School
Private K-8 Elementary, Religious, Coed
Students: 365 Distance: 0.3mi
Lawton Alternative Elementary School
Public K-8 Elementary
Students: 593 Distance: 0.3mi
Giannini (A.P.) Middle School
Public 6-8 Middle
Students: 1188 Distance: 0.3mi
Sunset Elementary School
Public K-5 Elementary
Students: 407 Distance: 0.5mi
Key (Francis Scott) Elementary School
Public K-5 Elementary, Coed
Students: 551 Distance: 0.5mi
Stevenson (Robert Louis) Elementary School
Public K-5 Elementary
Students: 489 Distance: 0.5mi
- Bed
- 3
- Bath
- 2
- Low-Flow Toilet(s), Quartz, Shower Stall(s), Skylight/Solar Tube, Tile, Tub
- Parking
- 2
- Attached, Enclosed, Garage Door Opener, Interior Access
- SQ FT
- 1,764
- SQ FT Source
- Unavailable
- Lot SQ FT
- 2,996.0
- Lot Acres
- 0.0688 Acres
- Kitchen
- Breakfast Area, Pantry Cabinet, Quartz Counter
- Cooling
- None
- Dining Room
- Formal Room
- Living Room
- Cathedral/Vaulted, View
- Flooring
- Tile, Vinyl, Wood
- Heating
- Central
- Laundry
- Hookups Only, In Garage
- Main Level
- Bedroom(s), Dining Room, Full Bath(s), Kitchen, Living Room, Primary Bedroom, Street Entrance
- Views
- City Lights, Ocean
- Possession
- Close Of Escrow
- Basement
- Full
- Special Listing Conditions
- Offer As Is
- Fee
- $0
MLS and other Information regarding properties for sale as shown in Theo have been obtained from various sources such as sellers, public records, agents and other third parties. This information may relate to the condition of the property, permitted or unpermitted uses, zoning, square footage, lot size/acreage or other matters affecting value or desirability. Unless otherwise indicated in writing, neither brokers, agents nor Theo have verified, or will verify, such information. If any such information is important to buyer in determining whether to buy, the price to pay or intended use of the property, buyer is urged to conduct their own investigation with qualified professionals, satisfy themselves with respect to that information, and to rely solely on the results of that investigation.
School data provided by GreatSchools. School service boundaries are intended to be used as reference only. To verify enrollment eligibility for a property, contact the school directly.
