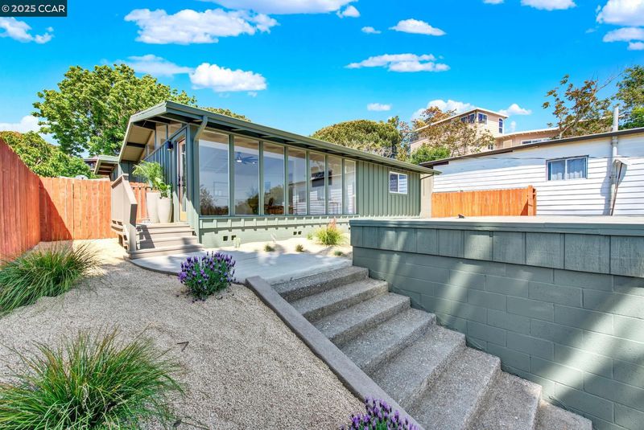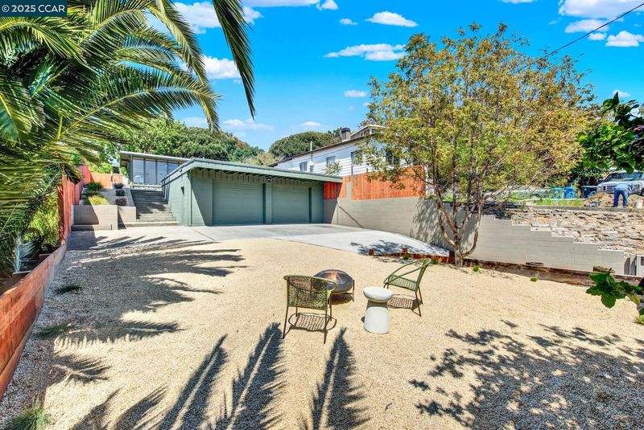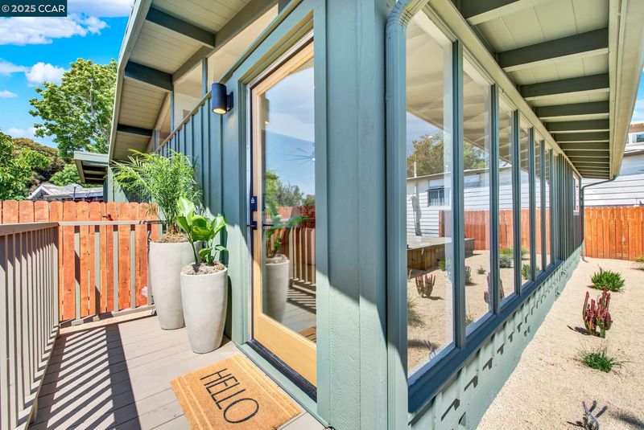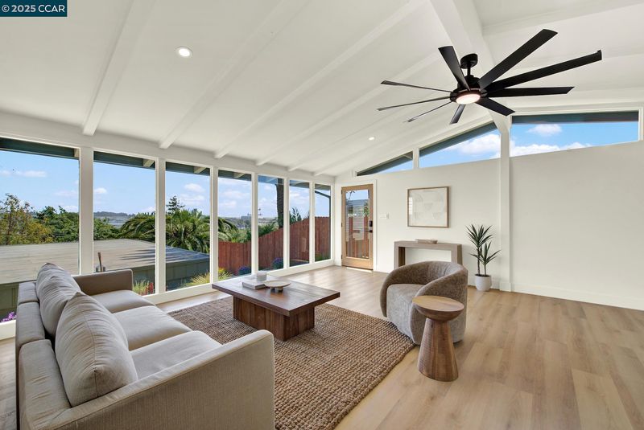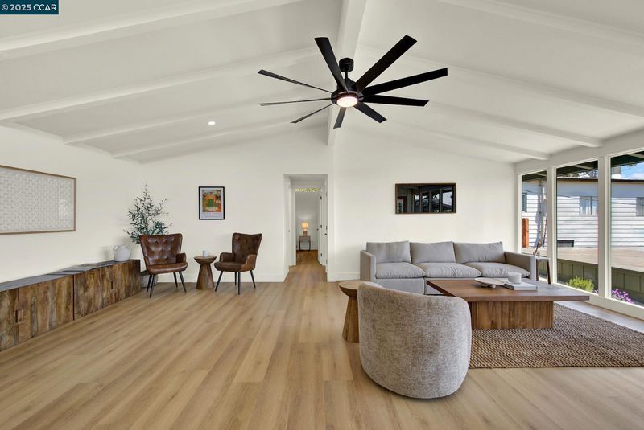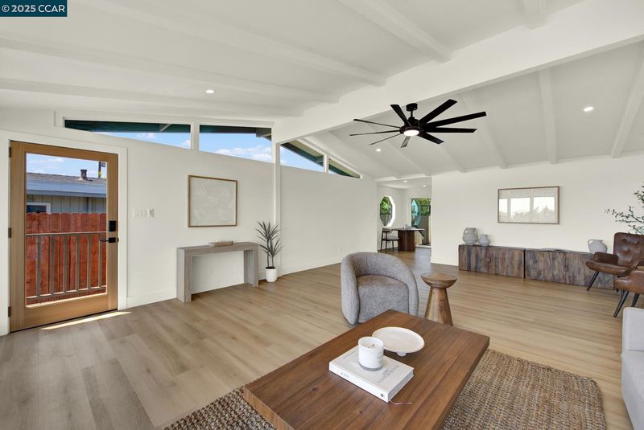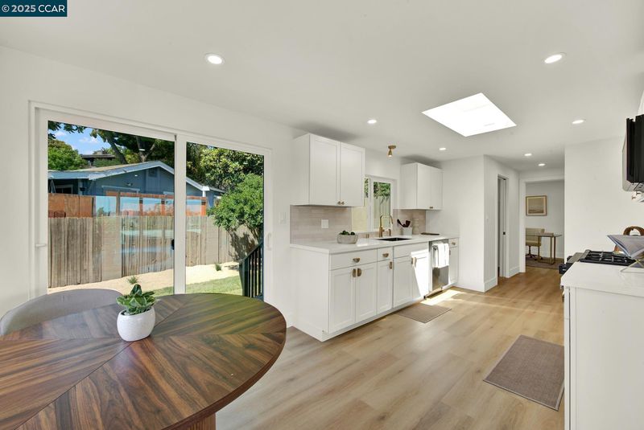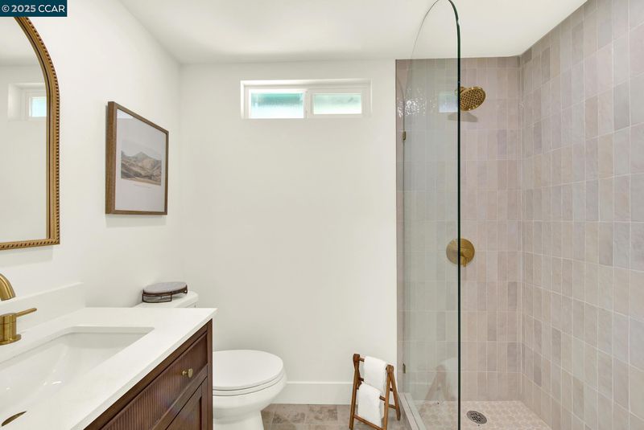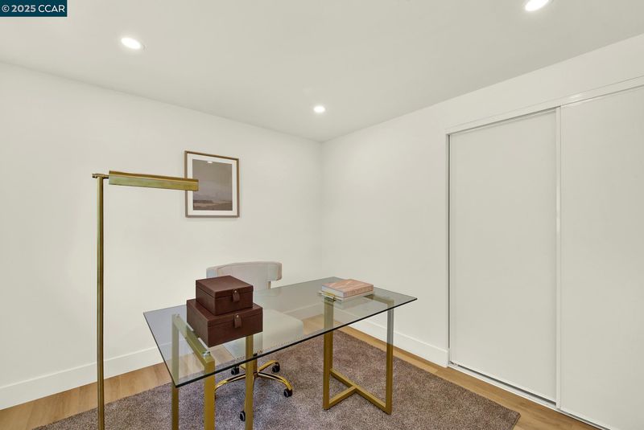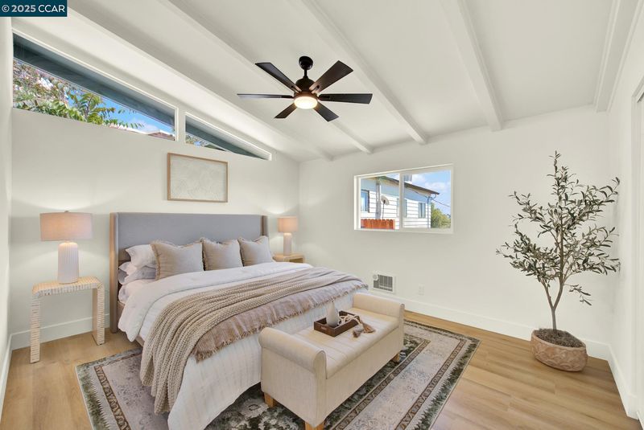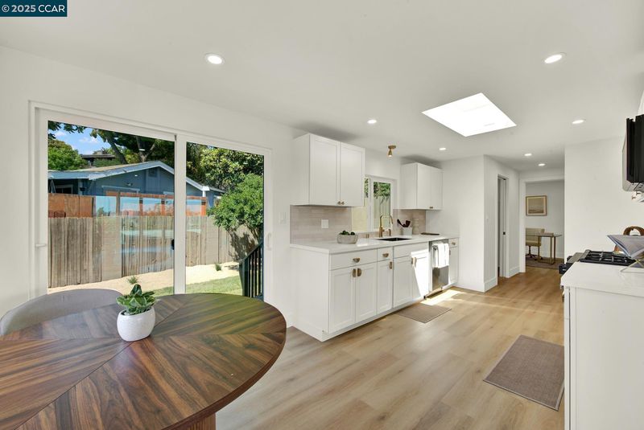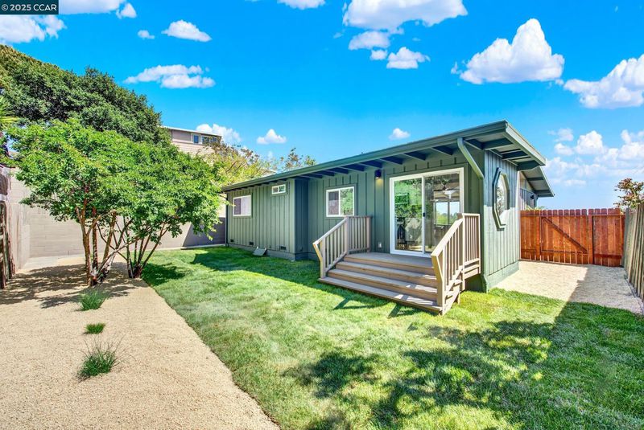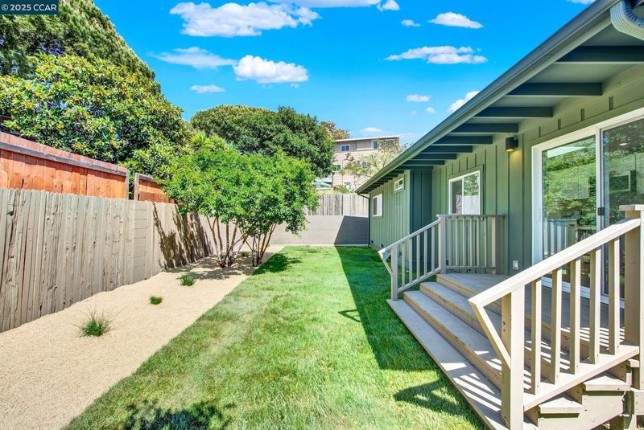
$688,800
1,255
SQ FT
$549
SQ/FT
408 Hichborn Street
@ Sacramento St - Vallejo Heights, Vallejo
- 3 Bed
- 2 Bath
- 2 Park
- 1,255 sqft
- Vallejo
-

-
Sat May 10, 1:00 pm - 4:00 pm
Open House Saturday from 1:00 pm to 4:00 pm
-
Sun May 11, 1:00 pm - 4:00 pm
Open House Sunday from 1:00 pm to 4:00 pm
Experience unmatched views and modern luxury at 408 Hichborn — Mid-Century retreat perched high above the city on a private, secluded lot. This one-of-a-kind property offers breathtaking panoramic vistas of Mare Island, the Carquinez Strait, and rolling hills beyond. Watch boats glide by from your living room and enjoy stunning sunsets that paint the sky nightly. Step inside to soaring ceilings, walls of glass, and an open-concept layout flooded with natural light. The home has been meticulously upgraded with designer finishes, a custom kitchen, wide-plank flooring, and beautifully tiled bathrooms — all surrounded by drought-tolerant landscaping that complements its modern architecture. Outdoors, enjoy direct access to nearby walking trails and a low-maintenance yard ideal for relaxation or entertaining. Another major standout is the 600+ sq ft warehouse-style garage — perfect for car collectors, creatives, or anyone needing serious workspace with serious style. Near amenities such as walking trails, coffee shops, shopping centers free way access, wineries, breweries and everything you need.
- Current Status
- New
- Original Price
- $688,800
- List Price
- $688,800
- On Market Date
- May 9, 2025
- Property Type
- Detached
- D/N/S
- Vallejo Heights
- Zip Code
- 94590
- MLS ID
- 41096746
- APN
- 0051204290
- Year Built
- 1957
- Stories in Building
- 1
- Possession
- COE
- Data Source
- MAXEBRDI
- Origin MLS System
- CONTRA COSTA
Vallejo Education Academy
Public 7-12 Opportunity Community
Students: 14 Distance: 0.2mi
Jesus Is Alive Christian Academy
Private 1-12 Combined Elementary And Secondary, Religious, Coed
Students: 14 Distance: 0.6mi
Federal Terrace Elementary School
Public K-5 Elementary
Students: 357 Distance: 0.6mi
St Vincent Ferrer School
Private PK-8 Elementary, Religious, Coed
Students: 222 Distance: 0.7mi
Lincoln Elementary School
Public K-5 Elementary
Students: 217 Distance: 0.9mi
Vallejo High School
Public 9-12 Secondary, Coed
Students: 1643 Distance: 1.1mi
- Bed
- 3
- Bath
- 2
- Parking
- 2
- Detached, Garage, Off Street, 1/2 Car Space, On Street, Private, RV Access
- SQ FT
- 1,255
- SQ FT Source
- Other
- Lot SQ FT
- 7,501.0
- Lot Acres
- 0.1722 Acres
- Pool Info
- None
- Kitchen
- Dishwasher, Gas Range, Plumbed For Ice Maker, Microwave, Free-Standing Range, Gas Water Heater, Counter - Stone, Gas Range/Cooktop, Ice Maker Hookup, Range/Oven Free Standing, Skylight(s), Updated Kitchen
- Cooling
- None
- Disclosures
- None
- Entry Level
- Exterior Details
- Backyard, Back Yard, Front Yard, Entry Gate, Landscape Back, Landscape Front
- Flooring
- Vinyl
- Foundation
- Fire Place
- None
- Heating
- Electric
- Laundry
- Gas Dryer Hookup, Inside
- Main Level
- 3 Bedrooms, 2 Baths
- Views
- Bay, Bay Bridge, City Lights, Hills, Marina, Panoramic, San Francisco, Water, Bridges, City, Mt Tamalpais
- Possession
- COE
- Architectural Style
- Mid Century Modern
- Construction Status
- Existing
- Additional Miscellaneous Features
- Backyard, Back Yard, Front Yard, Entry Gate, Landscape Back, Landscape Front
- Location
- Sloped Up, Front Yard, Landscape Front, Landscape Back
- Roof
- Rolled/Hot Mop
- Water and Sewer
- Public
- Fee
- Unavailable
MLS and other Information regarding properties for sale as shown in Theo have been obtained from various sources such as sellers, public records, agents and other third parties. This information may relate to the condition of the property, permitted or unpermitted uses, zoning, square footage, lot size/acreage or other matters affecting value or desirability. Unless otherwise indicated in writing, neither brokers, agents nor Theo have verified, or will verify, such information. If any such information is important to buyer in determining whether to buy, the price to pay or intended use of the property, buyer is urged to conduct their own investigation with qualified professionals, satisfy themselves with respect to that information, and to rely solely on the results of that investigation.
School data provided by GreatSchools. School service boundaries are intended to be used as reference only. To verify enrollment eligibility for a property, contact the school directly.
