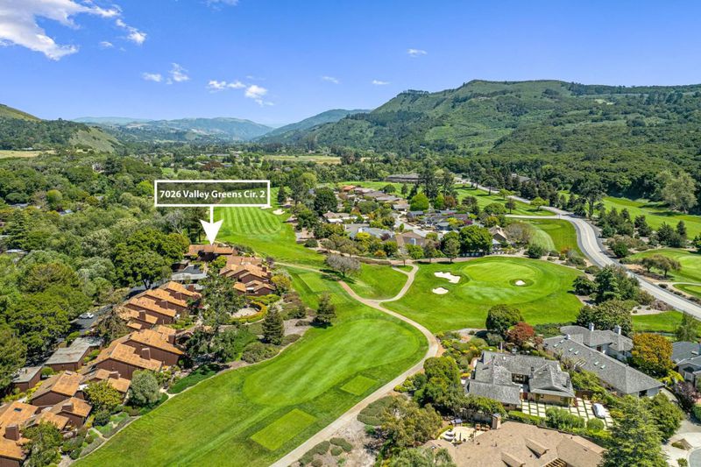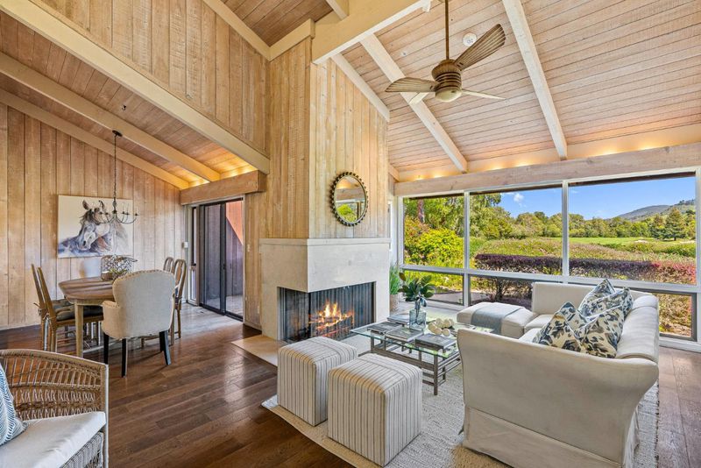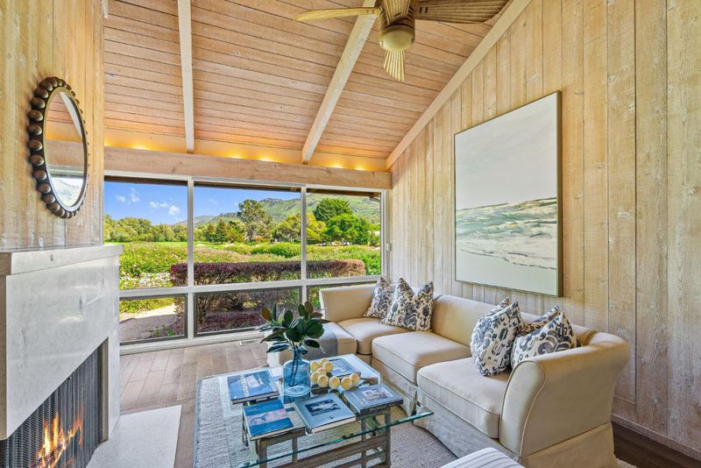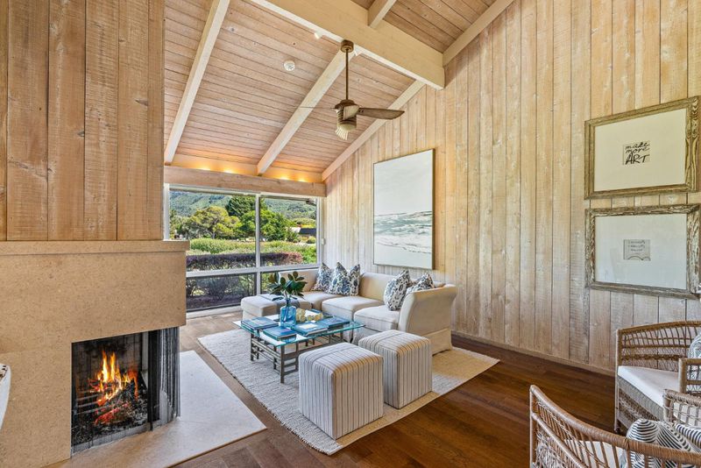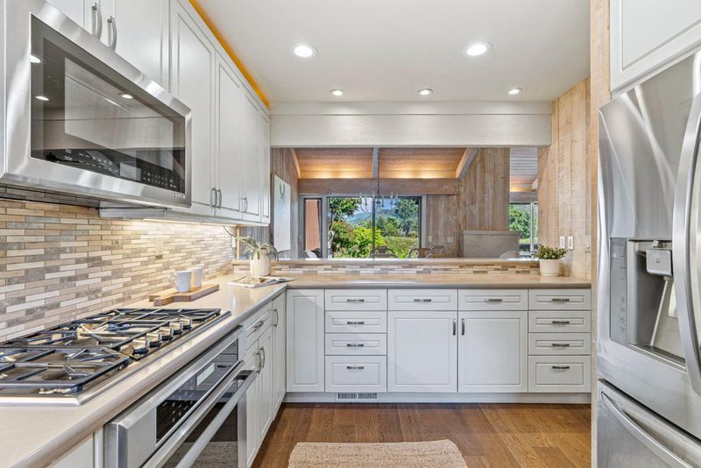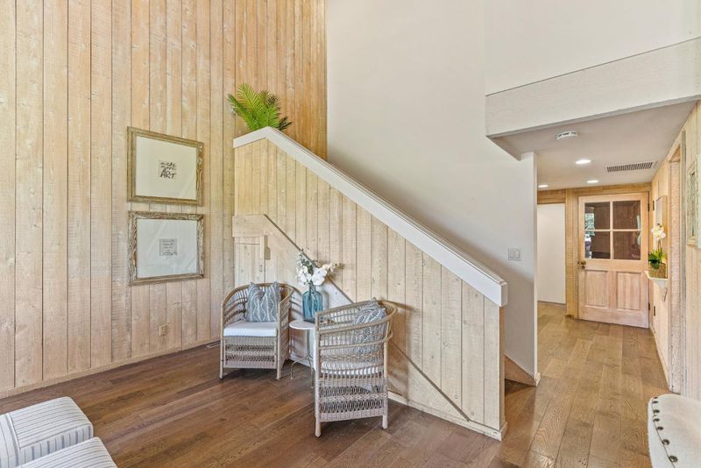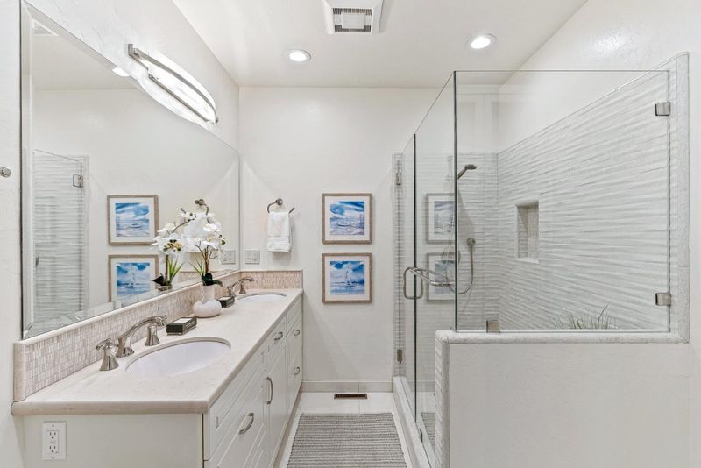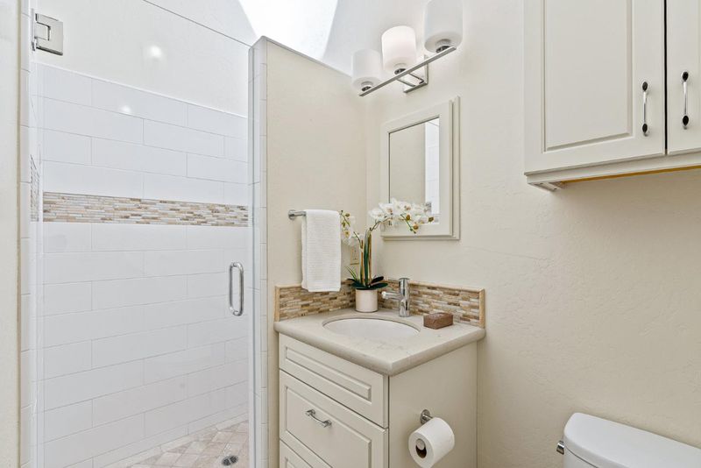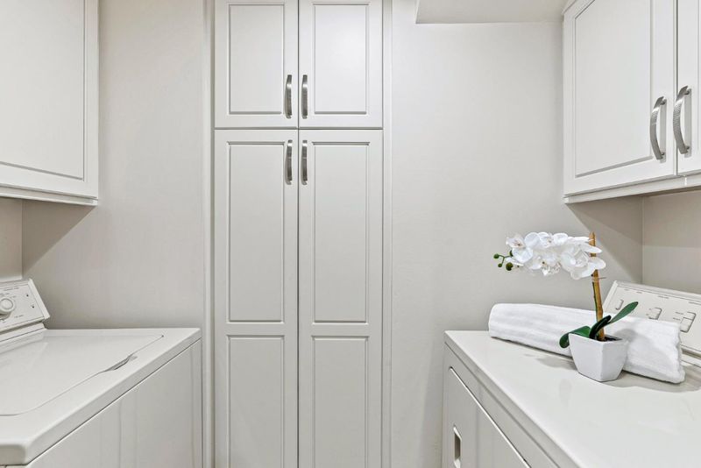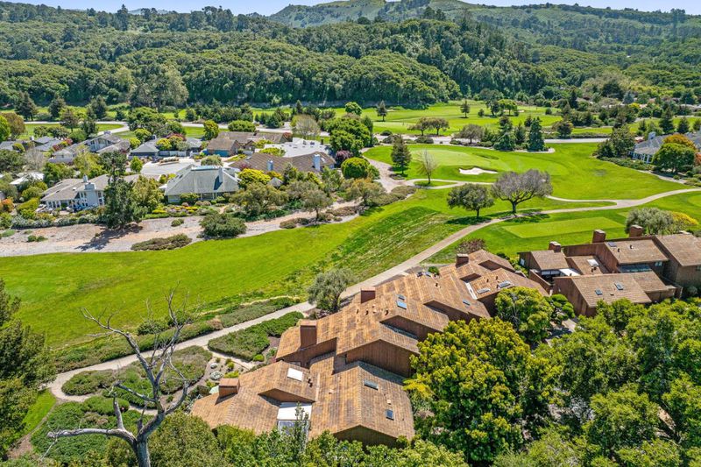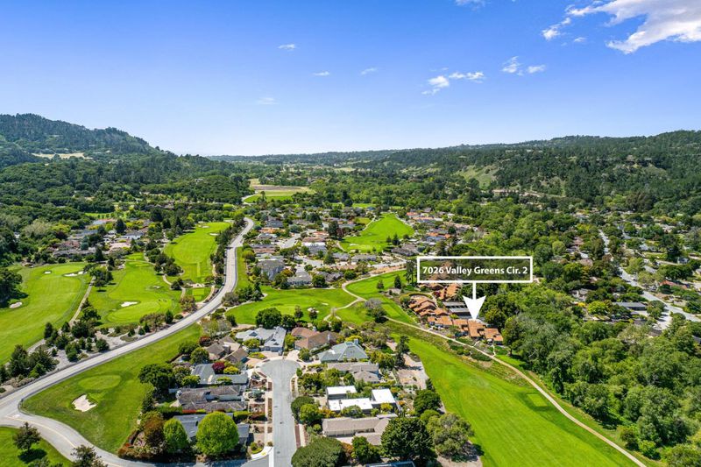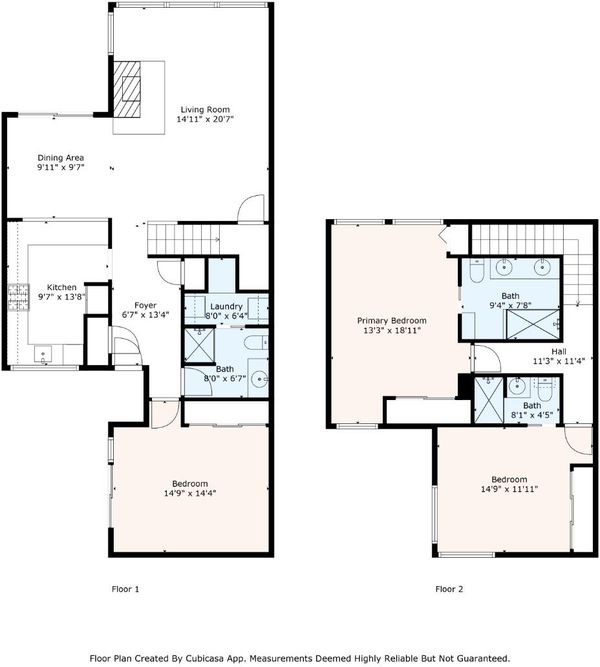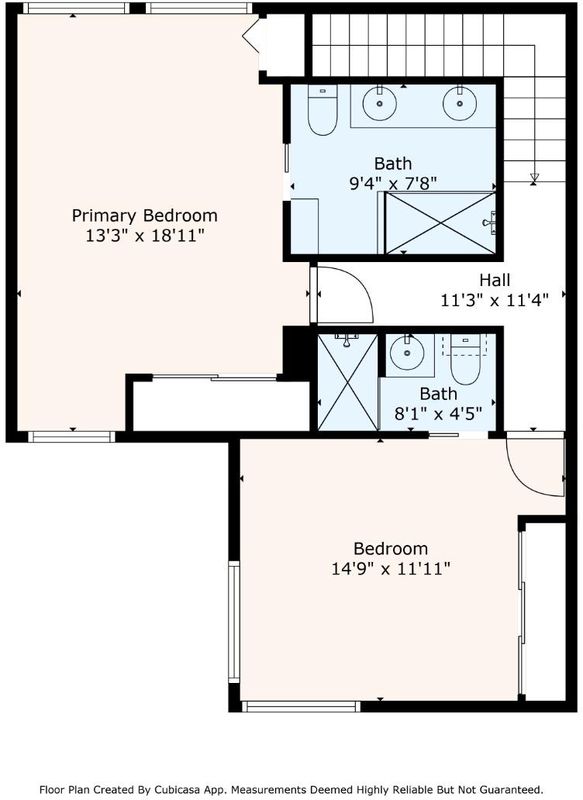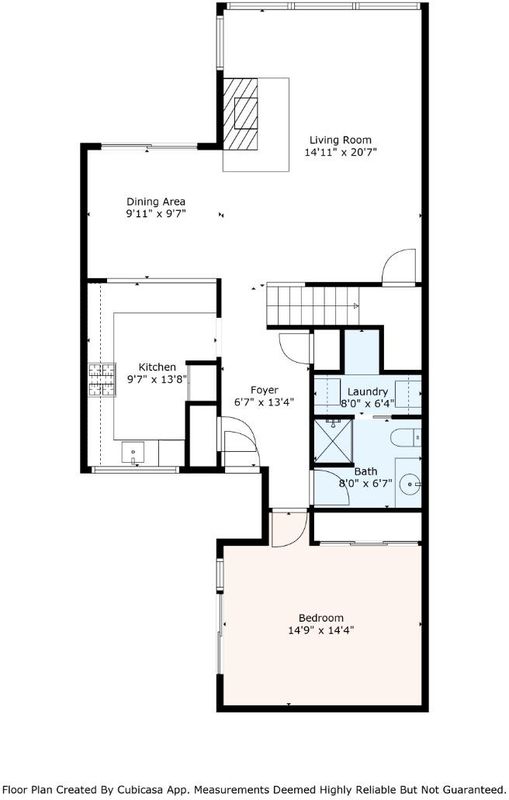
$1,695,000
1,835
SQ FT
$924
SQ/FT
7026 Valley Greens Circle, #2
@ Valley Greens Drive - 164 - Quail Meadows/The Preserve, Carmel
- 3 Bed
- 3 Bath
- 1 Park
- 1,835 sqft
- CARMEL
-

-
Sat May 17, 1:00 pm - 3:00 pm
-
Sun May 18, 1:00 pm - 3:00 pm
Live the ultimate California lifestyle in the sunny Quail Lodge community of Carmel. Showcasing spectacular golf course views, this updated condo is considered a premium unit. The condo's interior is thoughtfully designed to maximize comfort & functionality. Boasting the largest floor plan with 3 en-suite bedrooms & expansive views of the 9th hole, with the Santa Lucia mountains as a backdrop. Whether you're hosting visitors or enjoying a quiet evening at home, this condo provides the perfect setting for every occasion. The living area flows seamlessly into the dining space, creating an inviting atmosphere for gatherings. Large sliding glass doors open to the back patio, where you can dine al fresco while taking in the serene views. The outdoor space is a private oasis, ideal for enjoying the mild Carmel climate & picturesque sunsets. Lifestyle enthusiasts will enjoy all the local activities; golf, tennis, pickleball, hikes, biking, surfing, beaches, shopping, dining, & wine tasting.
- Days on Market
- 2 days
- Current Status
- Active
- Original Price
- $1,695,000
- List Price
- $1,695,000
- On Market Date
- May 7, 2025
- Property Type
- Condominium
- Area
- 164 - Quail Meadows/The Preserve
- Zip Code
- 93923
- MLS ID
- ML82005911
- APN
- 157-151-002-000
- Year Built
- 1956
- Stories in Building
- 0
- Possession
- COE
- Data Source
- MLSL
- Origin MLS System
- MLSListings, Inc.
All Saints' Day School
Private PK-8 Elementary, Religious, Coed
Students: 174 Distance: 1.7mi
Carmel Middle School
Public 6-8 Middle
Students: 625 Distance: 1.9mi
Carmel Valley High School
Public 9-12 Continuation
Students: 14 Distance: 1.9mi
Carmel Adult
Public n/a Adult Education
Students: NA Distance: 2.0mi
Carmel High School
Public 9-12 Secondary
Students: 845 Distance: 2.9mi
Foothill Elementary School
Public K-5 Elementary, Yr Round
Students: 299 Distance: 3.0mi
- Bed
- 3
- Bath
- 3
- Primary - Stall Shower(s), Tile, Updated Bath
- Parking
- 1
- Carport, Guest / Visitor Parking, Unassigned Spaces
- SQ FT
- 1,835
- SQ FT Source
- Unavailable
- Lot SQ FT
- 1,000.0
- Lot Acres
- 0.022957 Acres
- Kitchen
- Countertop - Stone, Dishwasher, Garbage Disposal, Oven - Self Cleaning, Oven Range - Built-In, Gas, Refrigerator
- Cooling
- None
- Dining Room
- Breakfast Bar, Dining Area in Living Room
- Disclosures
- Natural Hazard Disclosure
- Family Room
- No Family Room
- Flooring
- Hardwood, Tile
- Foundation
- Concrete Slab
- Fire Place
- Living Room
- Heating
- Central Forced Air - Gas
- Laundry
- Electricity Hookup (220V), In Utility Room
- Views
- Golf Course
- Possession
- COE
- Architectural Style
- Custom
- * Fee
- $3,500
- Name
- Terra Vista HOA
- Phone
- 831-375-5444
- *Fee includes
- Landscaping / Gardening, Maintenance - Common Area, Maintenance - Exterior, and Roof
MLS and other Information regarding properties for sale as shown in Theo have been obtained from various sources such as sellers, public records, agents and other third parties. This information may relate to the condition of the property, permitted or unpermitted uses, zoning, square footage, lot size/acreage or other matters affecting value or desirability. Unless otherwise indicated in writing, neither brokers, agents nor Theo have verified, or will verify, such information. If any such information is important to buyer in determining whether to buy, the price to pay or intended use of the property, buyer is urged to conduct their own investigation with qualified professionals, satisfy themselves with respect to that information, and to rely solely on the results of that investigation.
School data provided by GreatSchools. School service boundaries are intended to be used as reference only. To verify enrollment eligibility for a property, contact the school directly.
