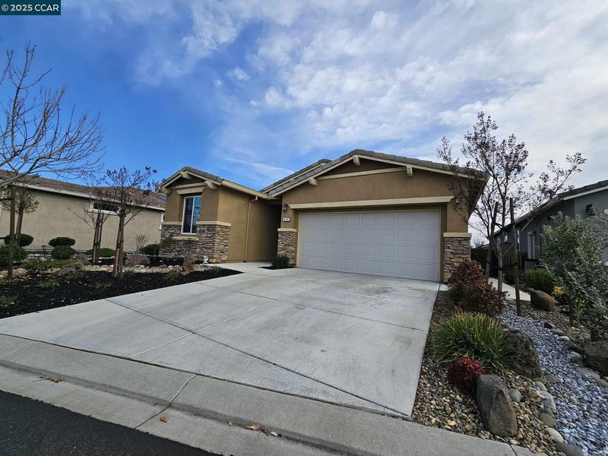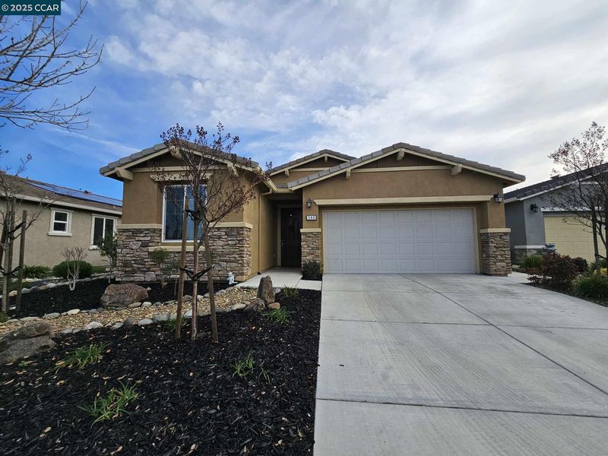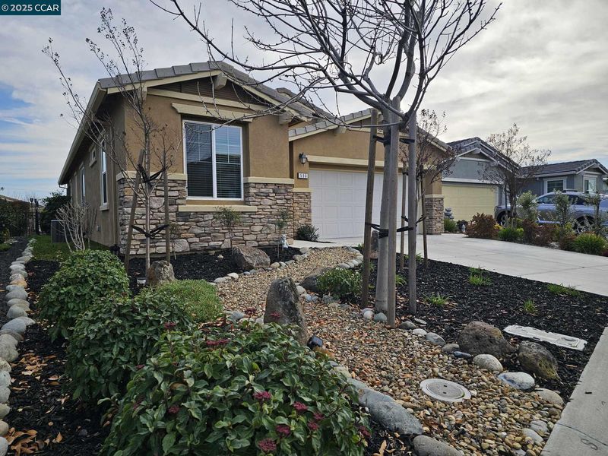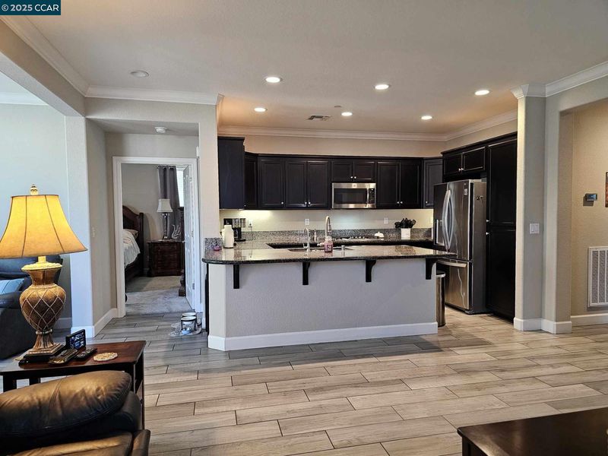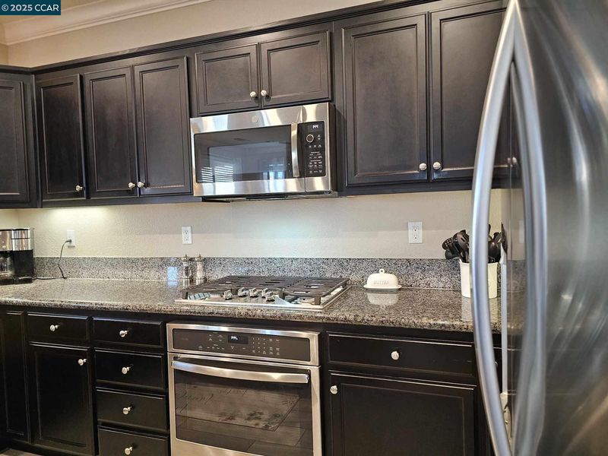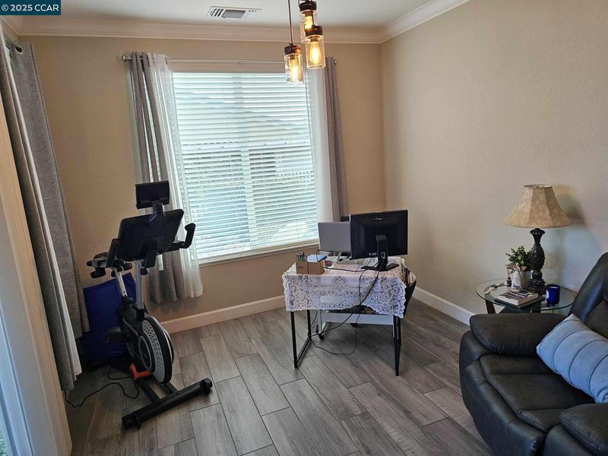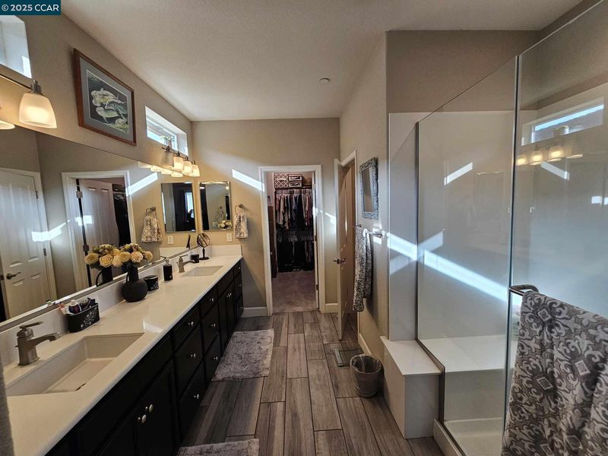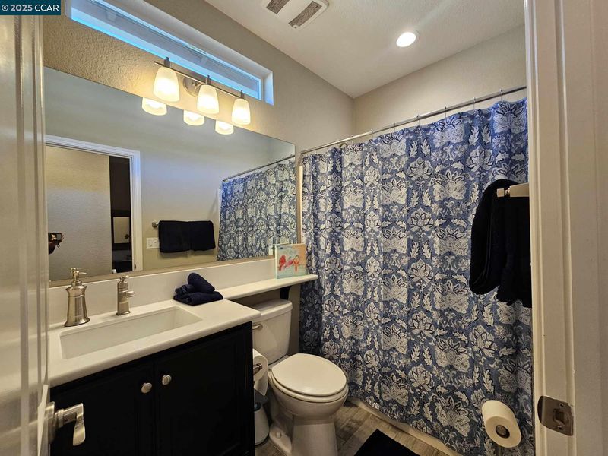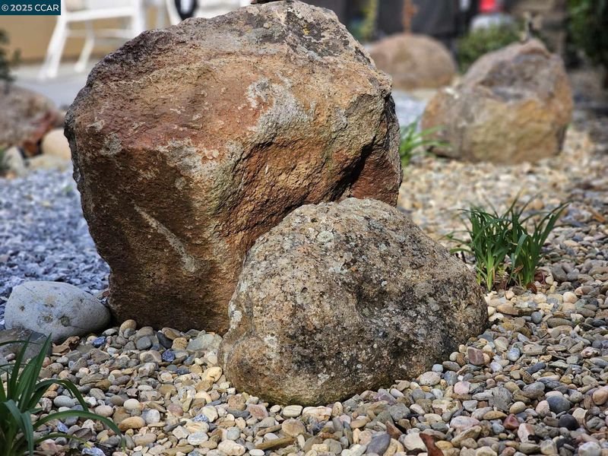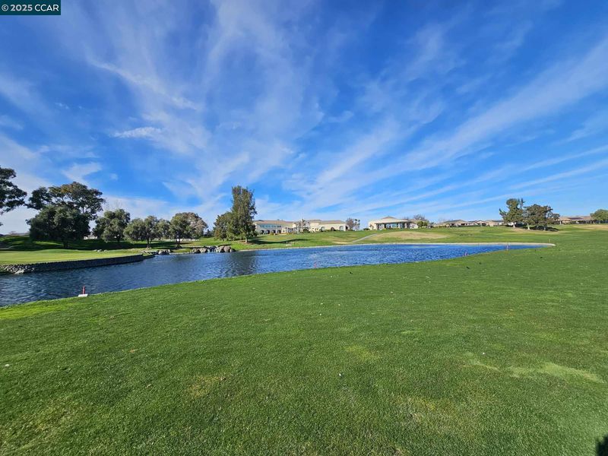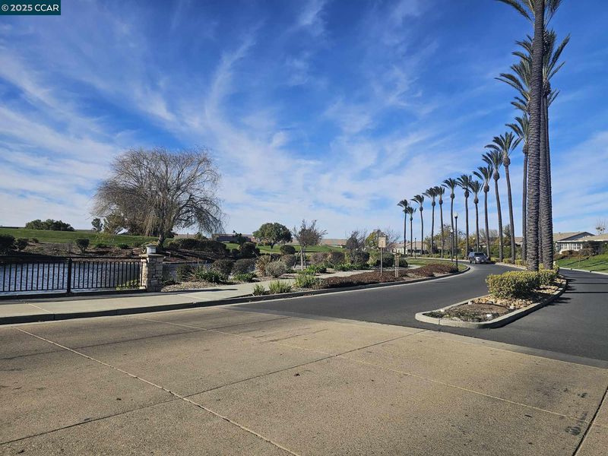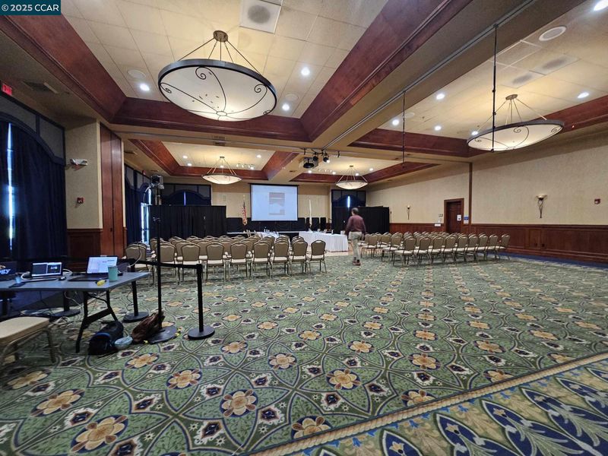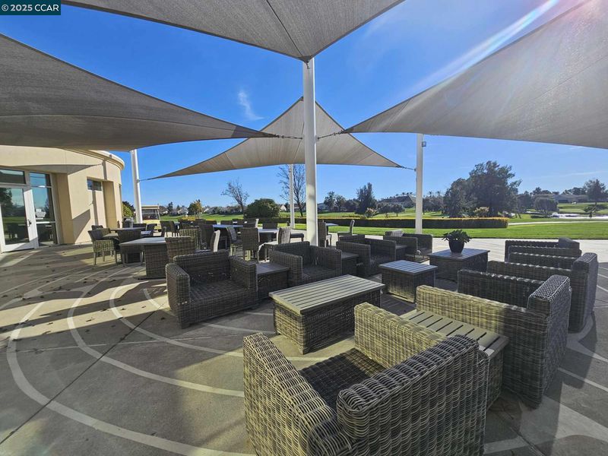
$481,500
1,579
SQ FT
$305
SQ/FT
590 Belvedere Dr
@ Marks - Trilogy, Rio Vista
- 2 Bed
- 2 Bath
- 2 Park
- 1,579 sqft
- Rio Vista
-

-
Sat May 10, 12:00 pm - 3:00 pm
Hosted by Lody
Beautifully upgraded Soraya model, built in 2018, features high ceilings, 2 generous bedrooms and 2 spacious bathrooms PLUS a flexible bonus room for a hobby, office or guest room. Every detail exudes luxury - from the beautiful cirrus tile floors to the crown molding and thoughtfully selected ceiling fans and lights. The stunning kitchen highlights the espresso cabinetry package, complemented by elegant granite countertops and sleek stainless-steel appliances. The oversized island provides additional seating, ideal for entertaining. The spacious primary bath has dual sinks, walk-in shower and a roomy walk-in closet. The spacious laundry room is equipped with washer and dryer and additional storage space. DRY SAUNA included. Outside this home, it has a custom-designed front and back, river rock landscapes creating a serene oasis, while the covered patio offers a perfect space for relaxation or gatherings. More than just the home, Trilogy residents enjoy access to a wealth of amenities including golf, pools, spa, tennis, pickleball, bocce, walking trails, dog park, library, health & wellness center and much more. Nestled in the vibrant 55+ Active Living - gated community of Trilogy. Schedule your tour today and experience the lifestyle in this exceptional home!
- Current Status
- New
- Original Price
- $481,500
- List Price
- $481,500
- On Market Date
- May 7, 2025
- Property Type
- Detached
- D/N/S
- Trilogy
- Zip Code
- 94571
- MLS ID
- 41096442
- APN
- 0176523120
- Year Built
- 2018
- Stories in Building
- 1
- Possession
- See Remarks
- Data Source
- MAXEBRDI
- Origin MLS System
- CONTRA COSTA
River Delta High/Elementary (Alternative) School
Public K-12 Alternative
Students: 18 Distance: 0.9mi
Wind River High (Adult)
Public n/a Adult Education
Students: NA Distance: 0.9mi
D. H. White Elementary School
Public K-5 Elementary
Students: 348 Distance: 0.9mi
Rio Vista High School
Public 9-12 Secondary
Students: 413 Distance: 1.5mi
Riverview Middle School
Public 6-8 Middle
Students: 234 Distance: 1.6mi
Isleton Elementary School
Public K-6 Elementary
Students: 158 Distance: 5.3mi
- Bed
- 2
- Bath
- 2
- Parking
- 2
- Attached
- SQ FT
- 1,579
- SQ FT Source
- Public Records
- Lot SQ FT
- 4,440.0
- Lot Acres
- 0.1 Acres
- Pool Info
- In Ground, Community
- Kitchen
- Dishwasher, Disposal, Garbage Disposal, Island
- Cooling
- Ceiling Fan(s), Central Air
- Disclosures
- Nat Hazard Disclosure
- Entry Level
- Exterior Details
- Landscape Back, Landscape Front
- Flooring
- Tile, Carpet
- Foundation
- Fire Place
- None
- Heating
- Central
- Laundry
- Dryer, Washer
- Main Level
- 2 Bedrooms, 2 Baths, Other
- Possession
- See Remarks
- Architectural Style
- Ranch
- Construction Status
- Existing
- Additional Miscellaneous Features
- Landscape Back, Landscape Front
- Location
- Level
- Roof
- Tile
- Water and Sewer
- Public
- Fee
- $281
MLS and other Information regarding properties for sale as shown in Theo have been obtained from various sources such as sellers, public records, agents and other third parties. This information may relate to the condition of the property, permitted or unpermitted uses, zoning, square footage, lot size/acreage or other matters affecting value or desirability. Unless otherwise indicated in writing, neither brokers, agents nor Theo have verified, or will verify, such information. If any such information is important to buyer in determining whether to buy, the price to pay or intended use of the property, buyer is urged to conduct their own investigation with qualified professionals, satisfy themselves with respect to that information, and to rely solely on the results of that investigation.
School data provided by GreatSchools. School service boundaries are intended to be used as reference only. To verify enrollment eligibility for a property, contact the school directly.
