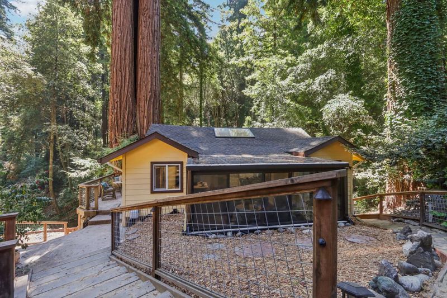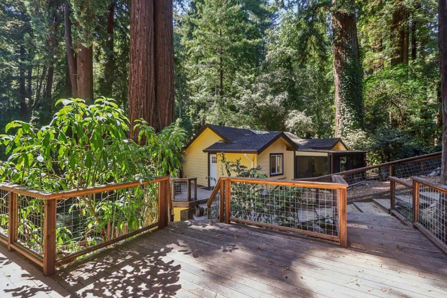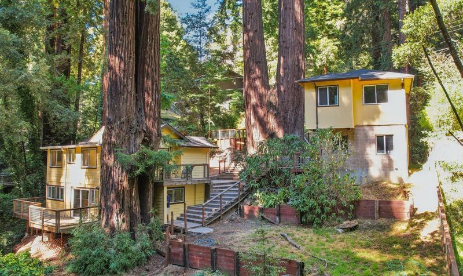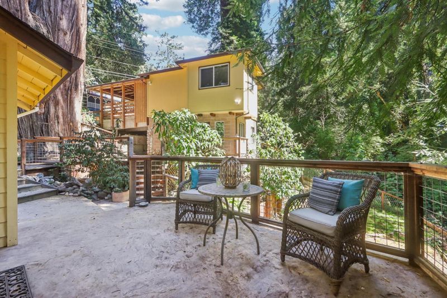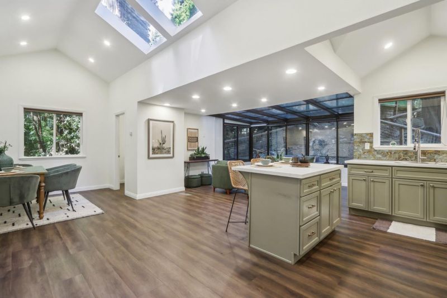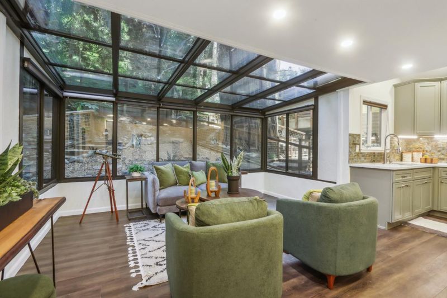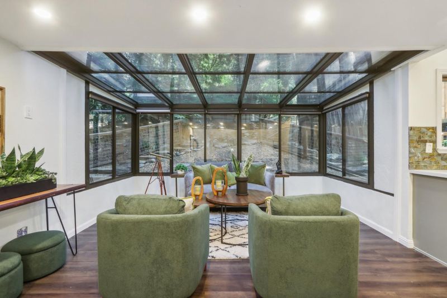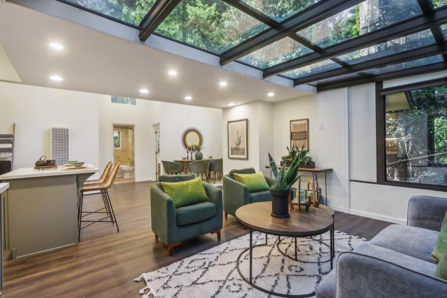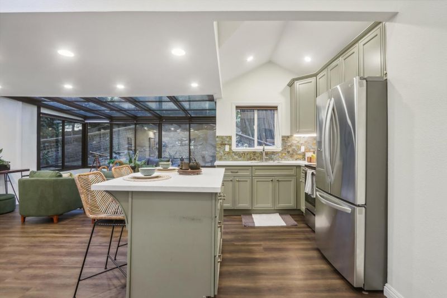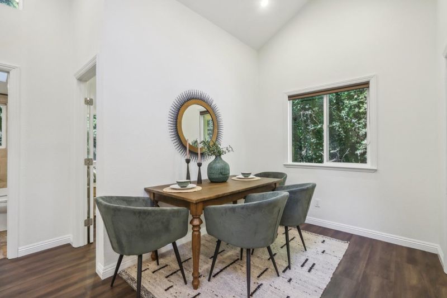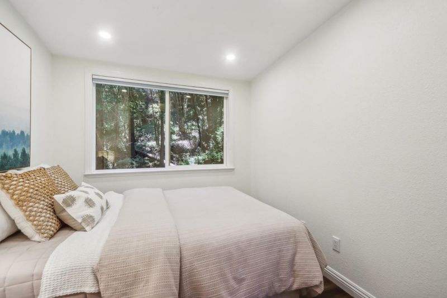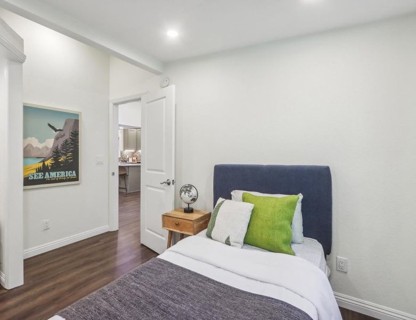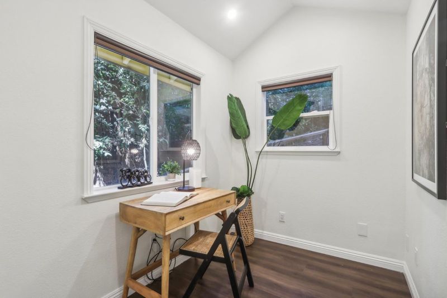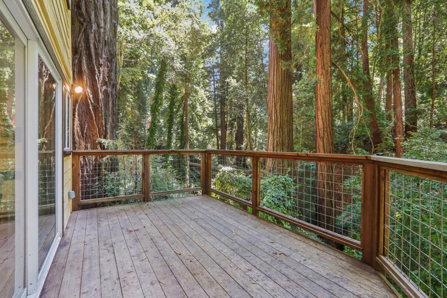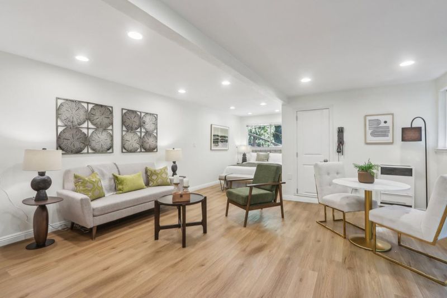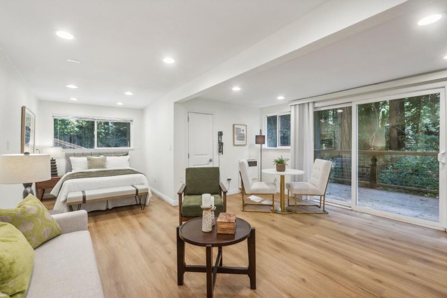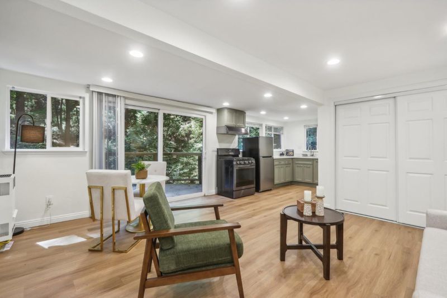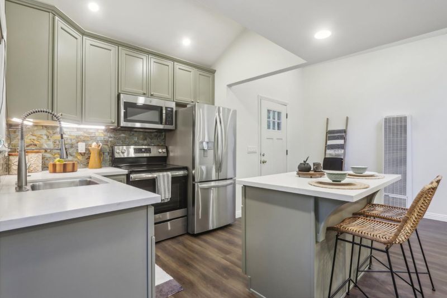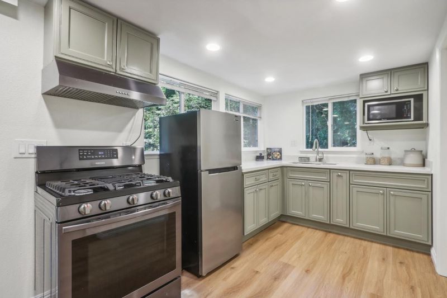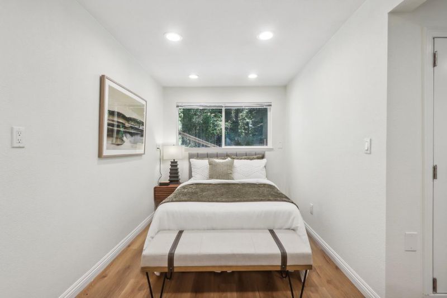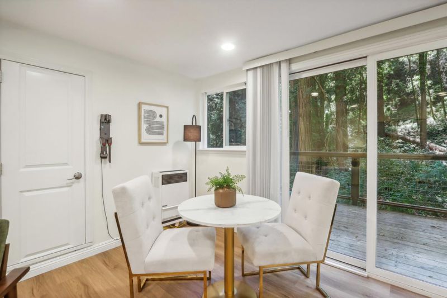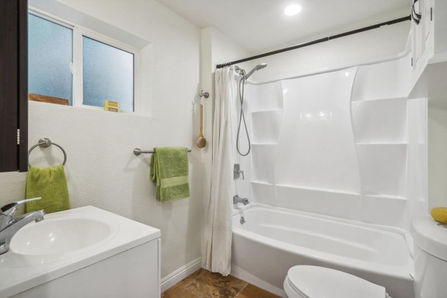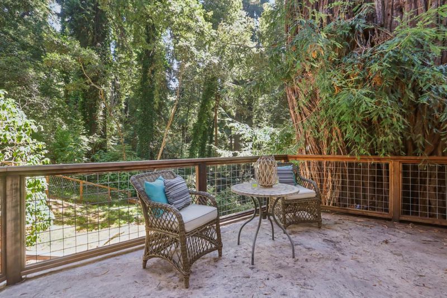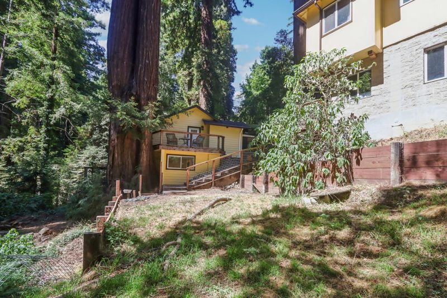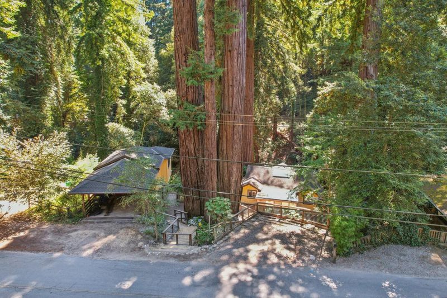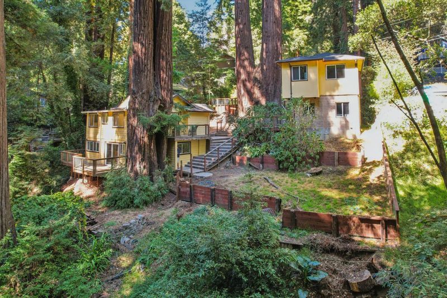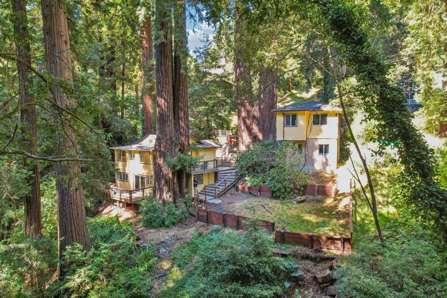
$865,000
1,240
SQ FT
$698
SQ/FT
817 Cathedral Drive
@ Trout Gulch - 49 - Aptos, Aptos
- 4 Bed
- 2 Bath
- 3 Park
- 1,240 sqft
- APTOS
-

Discover your serene escape just 5 minutes from Aptos Village! This property presents a charming combination of natural beauty and comfort, featuring 4 bedrooms and 2 bathrooms. It includes a main house as well as a downstairs studio with a full bath and a deck that overlooks the creek, perfect for additional living space or potential rental income. Feel like you're nestled in a treehouse with picturesque windows showcasing the stunning redwood trees surrounding you. The open floor plan, complemented by skylights, creates a bright and airy ambiance. The well-designed kitchen boasts a central island, stainless steel appliances, and sleek quartz countertops. Additional features include a spacious detached garage with a carport and bonus space underneath. The property offers ample parking options and plenty of usable space. Enjoy the convenience of nearby amenities such as New Leaf Market, the award-winning Mentone Restaurant, Cat & Cloud Coffee, Penny Ice Creamery, and all the Aptos Village has to offer. Embrace an active lifestyle with hiking or mountain biking at Nisene Marks in the morning and surfing at the local beaches in the afternoon. This property offers the best of both worlds- peaceful living and easy access to vibrant local attractions.
- Days on Market
- 13 days
- Current Status
- Active
- Original Price
- $865,000
- List Price
- $865,000
- On Market Date
- Nov 15, 2024
- Property Type
- Single Family Home
- Area
- 49 - Aptos
- Zip Code
- 95003
- MLS ID
- ML81986744
- APN
- 040-171-13-000
- Year Built
- 1940
- Stories in Building
- Unavailable
- Possession
- Unavailable
- Data Source
- MLSL
- Origin MLS System
- MLSListings, Inc.
Magic Apple School
Private 2-6 Elementary, Coed
Students: 64 Distance: 0.6mi
Orchard School
Private K-6 Elementary, Coed
Students: 58 Distance: 0.7mi
Valencia Elementary School
Public K-6 Elementary
Students: 545 Distance: 1.0mi
Aptos Junior High School
Public 7-8 Middle
Students: 681 Distance: 1.3mi
Mar Vista Elementary School
Public K-6 Elementary
Students: 444 Distance: 1.3mi
Delta Charter School
Charter 9-12 Secondary
Students: 123 Distance: 1.6mi
- Bed
- 4
- Bath
- 2
- Showers over Tubs - 2+
- Parking
- 3
- Carport, Covered Parking, Detached Garage
- SQ FT
- 1,240
- SQ FT Source
- Unavailable
- Lot SQ FT
- 13,024.0
- Lot Acres
- 0.29899 Acres
- Cooling
- None
- Dining Room
- Breakfast Nook
- Disclosures
- Natural Hazard Disclosure
- Family Room
- Kitchen / Family Room Combo
- Flooring
- Vinyl / Linoleum
- Foundation
- Concrete Perimeter
- Heating
- Wall Furnace
- Views
- Forest / Woods
- Fee
- Unavailable
MLS and other Information regarding properties for sale as shown in Theo have been obtained from various sources such as sellers, public records, agents and other third parties. This information may relate to the condition of the property, permitted or unpermitted uses, zoning, square footage, lot size/acreage or other matters affecting value or desirability. Unless otherwise indicated in writing, neither brokers, agents nor Theo have verified, or will verify, such information. If any such information is important to buyer in determining whether to buy, the price to pay or intended use of the property, buyer is urged to conduct their own investigation with qualified professionals, satisfy themselves with respect to that information, and to rely solely on the results of that investigation.
School data provided by GreatSchools. School service boundaries are intended to be used as reference only. To verify enrollment eligibility for a property, contact the school directly.
