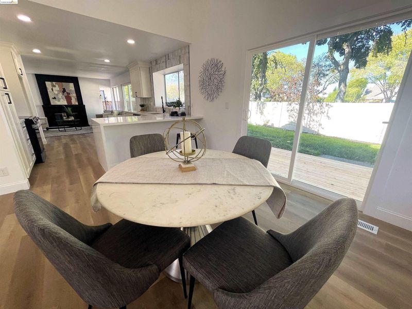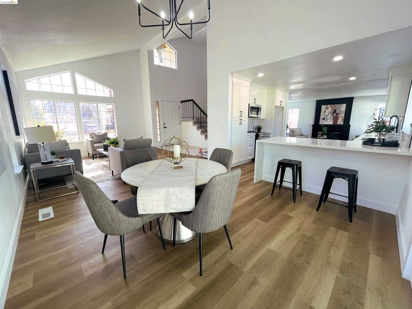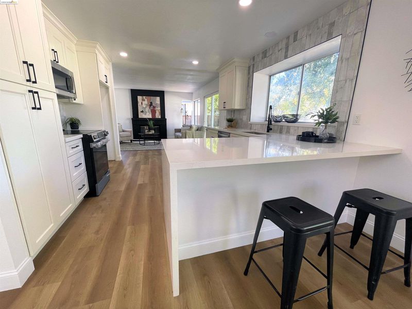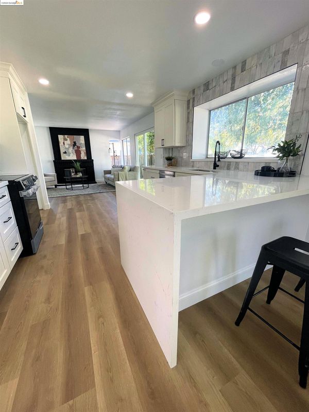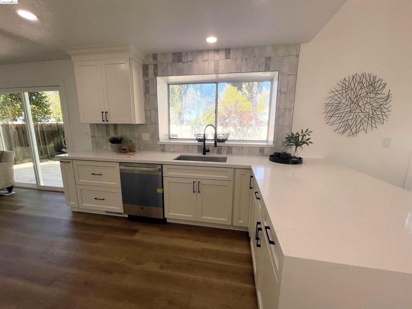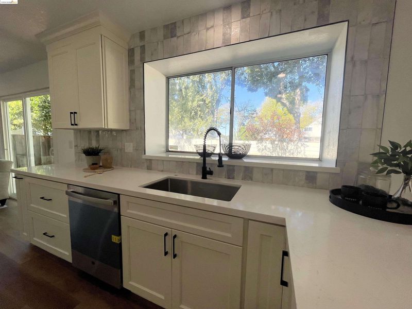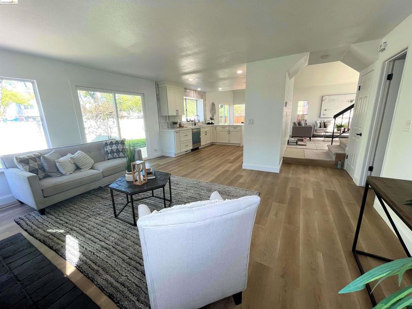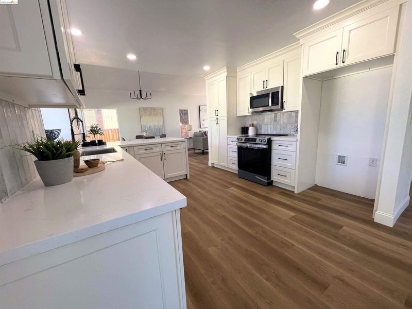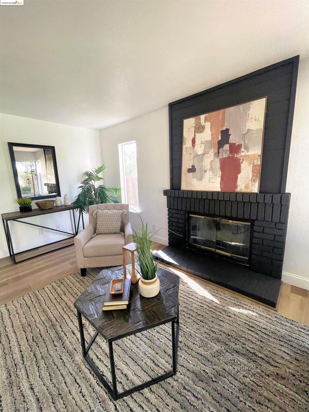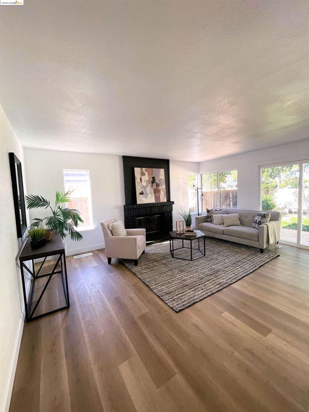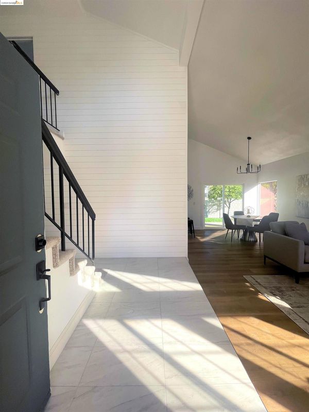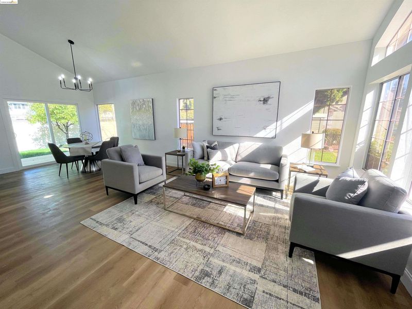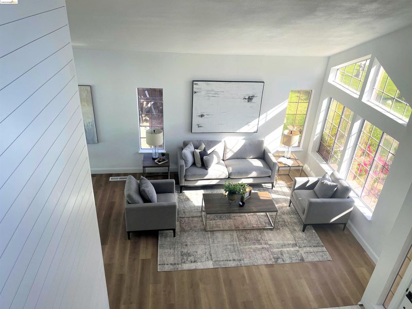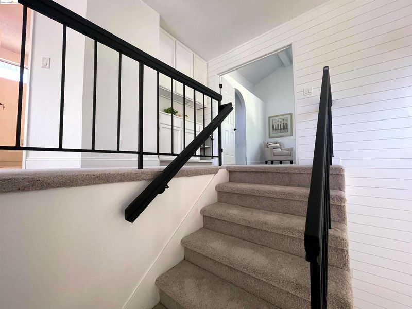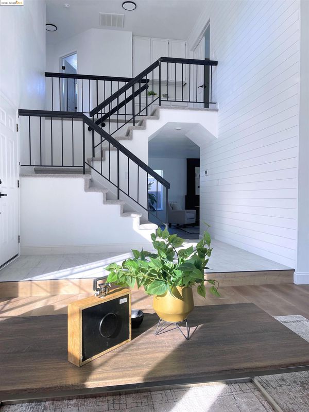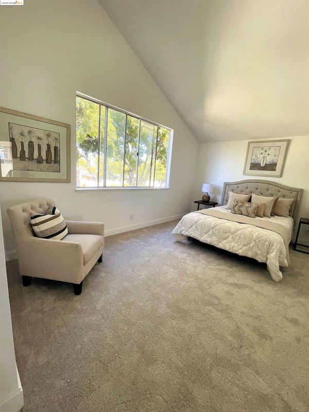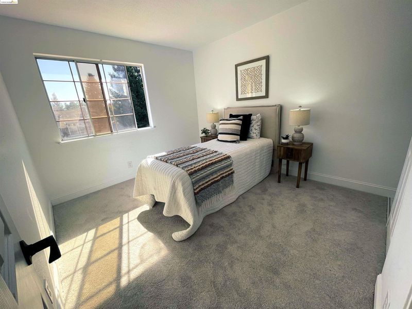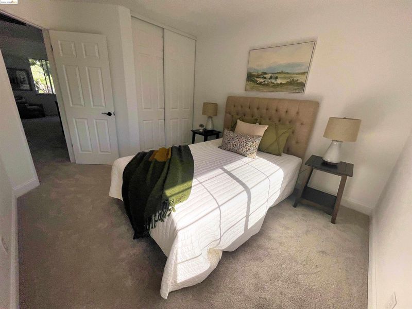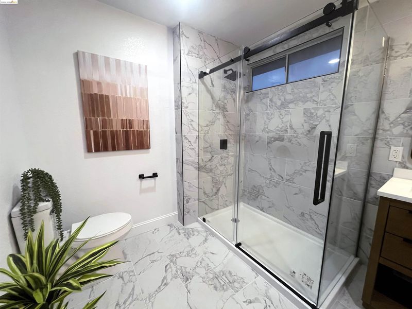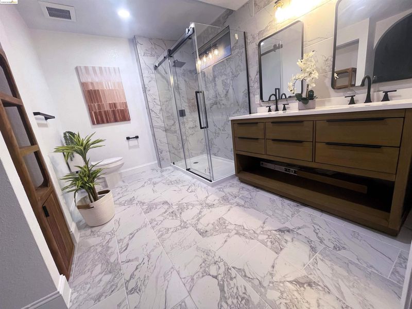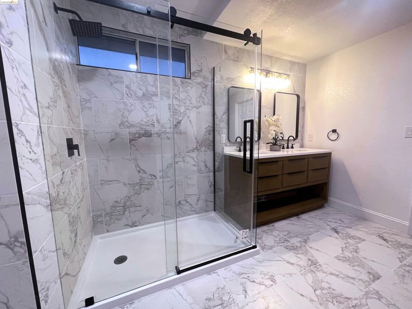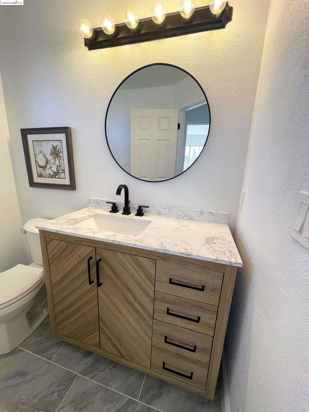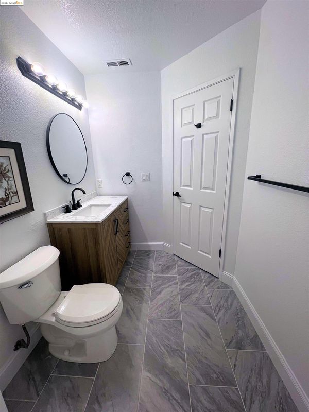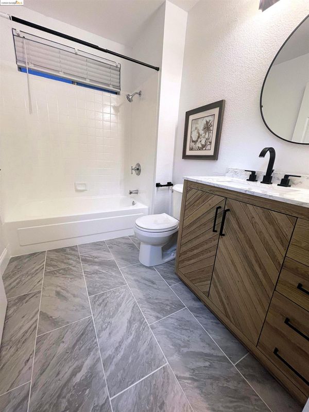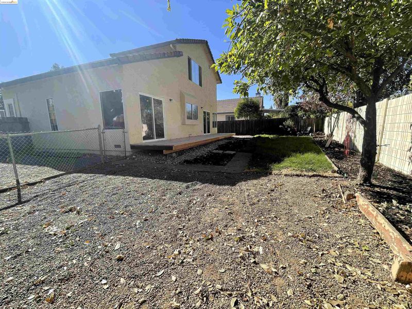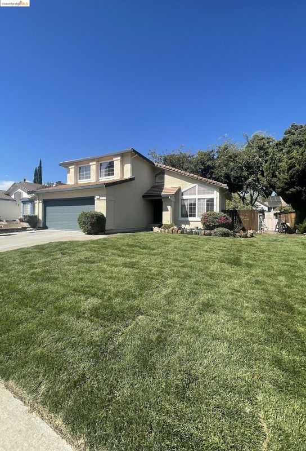
$769,950
1,795
SQ FT
$429
SQ/FT
1175 Amanda Cir
@ Valley Green - Valley Green, Brentwood
- 3 Bed
- 2.5 (2/1) Bath
- 2 Park
- 1,795 sqft
- Brentwood
-

-
Sun Nov 24, 1:00 pm - 4:00 pm
Open House from 1-4
Welcome to this beautifully remodeled executive home located in one of Brentwoods original prestigious neighborhoods! Over 100k in upgrades! This home features 3 Bedrooms_ 2.5 Bathrooms_ Formal Living Room and Dining Room, Separate Family Room, Vaulted Ceilings, New texture, New Paint, New baseboards, New Carpet, New Sliding Doors, Newly designed kitchen with New Shaker Cabinets_ Black Handles_ New Sink_ New Faucet_ New Quartz Counter Tops w waterfall edge_ New back splash and new GE Appliances, New Vinyl Flooring through out main level, New entry tile, New shipLap feature wall, New Light Fixtures, Updated bathrooms with new vanities_ New Light Fixtures_ New Tile and enclosure, New closets Doors, New interior doors and hard ware, New Window Blinds, Newer HVAC and AC UNIT! Newly landscaped yards with lucious sod and bark! RV PARKING / SIDE YARD ACCESS PERFECT FOR YOUR TOYS!!! TO MUCH TO LIST!!!
- Current Status
- New
- Original Price
- $769,950
- List Price
- $769,950
- On Market Date
- Nov 23, 2024
- Property Type
- Detached
- D/N/S
- Valley Green
- Zip Code
- 94513
- MLS ID
- 41079537
- APN
- 0122200330
- Year Built
- 1988
- Stories in Building
- 2
- Possession
- COE
- Data Source
- MAXEBRDI
- Origin MLS System
- DELTA
Lighthouse Christian Academy
Private 1-12 Religious, Coed
Students: 19 Distance: 0.2mi
Dainty Center/Willow Wood School
Private K-6 Elementary, Coed
Students: 39 Distance: 0.3mi
William B. Bristow Middle School
Public 6-8 Middle, Yr Round
Students: 1193 Distance: 0.4mi
Brentwood Elementary School
Public K-5 Elementary, Yr Round
Students: 764 Distance: 0.6mi
Ron Nunn Elementary School
Public K-5 Elementary, Yr Round
Students: 650 Distance: 0.8mi
Delta Christian Academy
Private 1-12 Religious, Coed
Students: NA Distance: 0.9mi
- Bed
- 3
- Bath
- 2.5 (2/1)
- Parking
- 2
- Attached
- SQ FT
- 1,795
- SQ FT Source
- Public Records
- Lot SQ FT
- 5,985.0
- Lot Acres
- 0.14 Acres
- Pool Info
- None
- Kitchen
- Electric Range, Microwave, Counter - Solid Surface, Counter - Stone, Electric Range/Cooktop, Updated Kitchen
- Cooling
- Central Air
- Disclosures
- Owner is Lic Real Est Agt
- Entry Level
- Exterior Details
- Back Yard, Front Yard, Sprinklers Back, Sprinklers Front
- Flooring
- Tile, Vinyl, Carpet
- Foundation
- Fire Place
- Brick, Family Room
- Heating
- Forced Air
- Laundry
- Hookups Only
- Main Level
- 0.5 Bath, Laundry Facility, Main Entry
- Possession
- COE
- Architectural Style
- Spanish, Traditional
- Construction Status
- Existing
- Additional Miscellaneous Features
- Back Yard, Front Yard, Sprinklers Back, Sprinklers Front
- Location
- Level, Premium Lot
- Roof
- Tile
- Water and Sewer
- Public
- Fee
- Unavailable
MLS and other Information regarding properties for sale as shown in Theo have been obtained from various sources such as sellers, public records, agents and other third parties. This information may relate to the condition of the property, permitted or unpermitted uses, zoning, square footage, lot size/acreage or other matters affecting value or desirability. Unless otherwise indicated in writing, neither brokers, agents nor Theo have verified, or will verify, such information. If any such information is important to buyer in determining whether to buy, the price to pay or intended use of the property, buyer is urged to conduct their own investigation with qualified professionals, satisfy themselves with respect to that information, and to rely solely on the results of that investigation.
School data provided by GreatSchools. School service boundaries are intended to be used as reference only. To verify enrollment eligibility for a property, contact the school directly.
