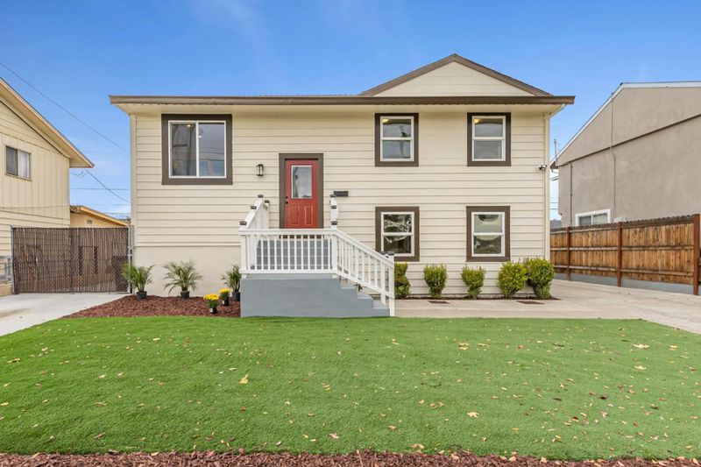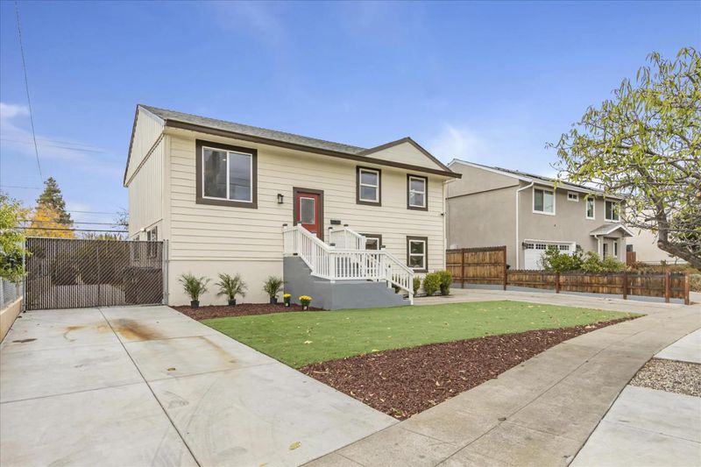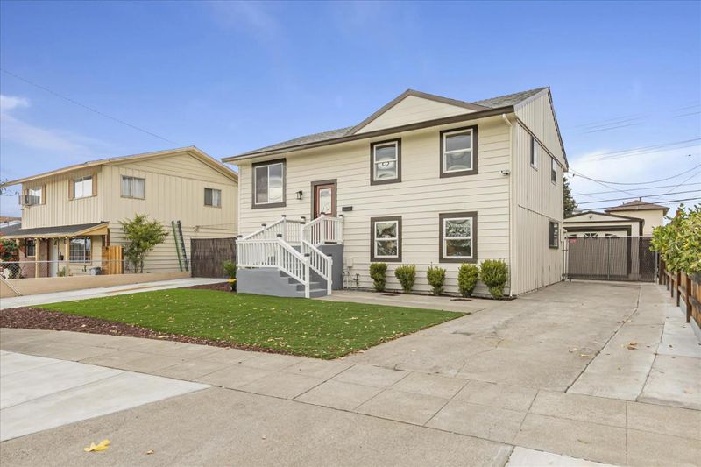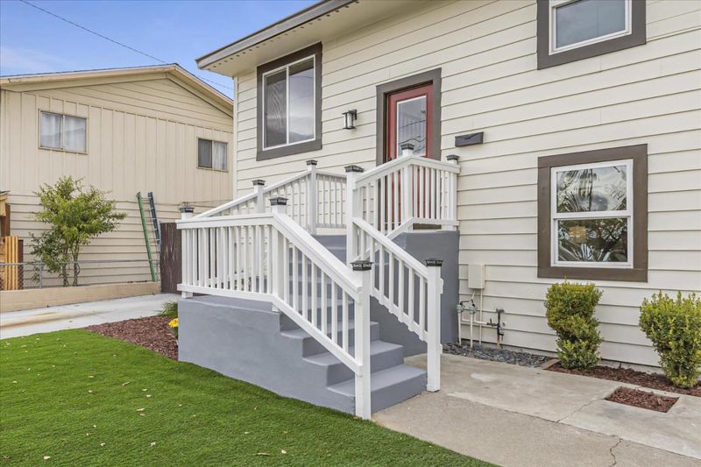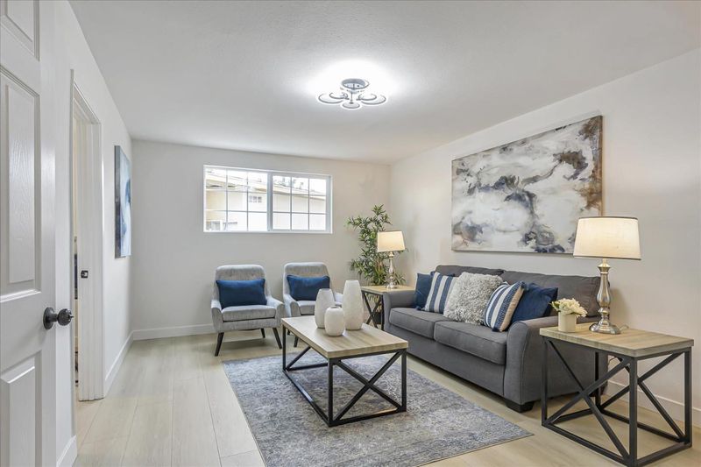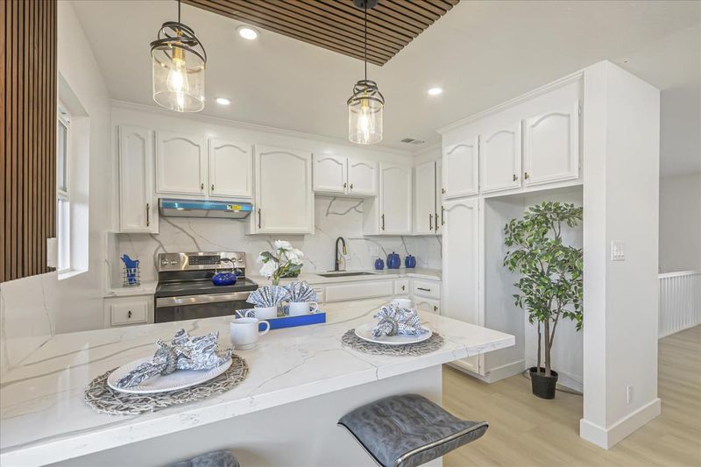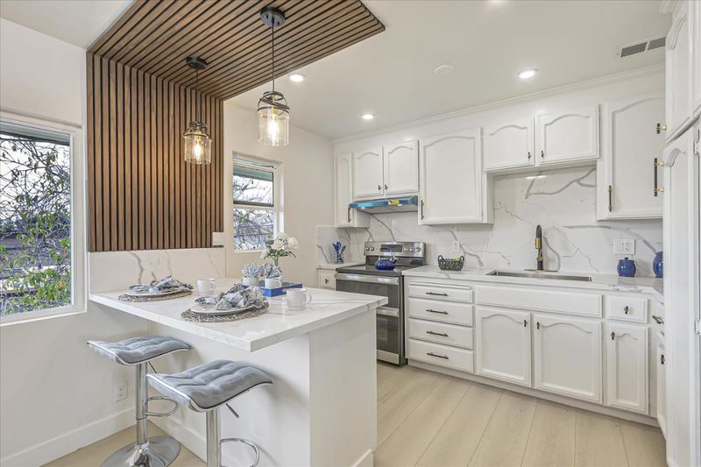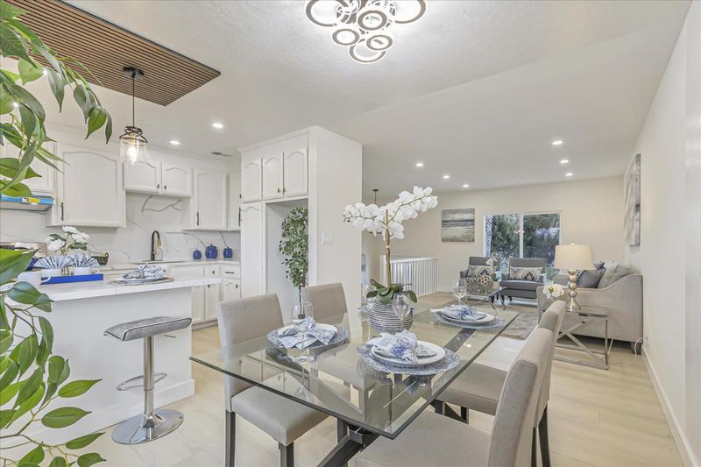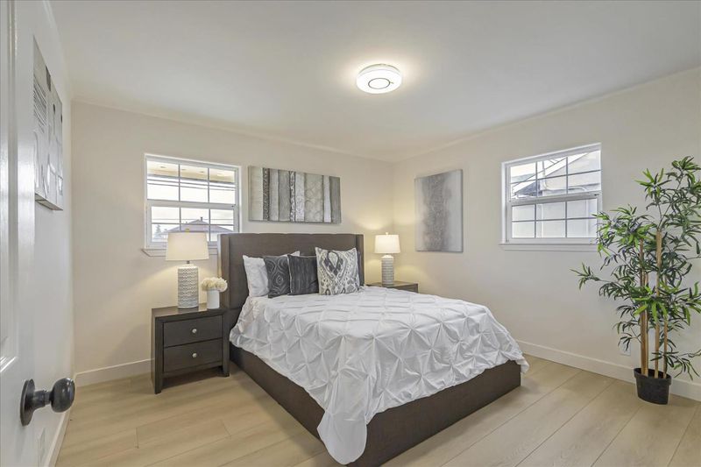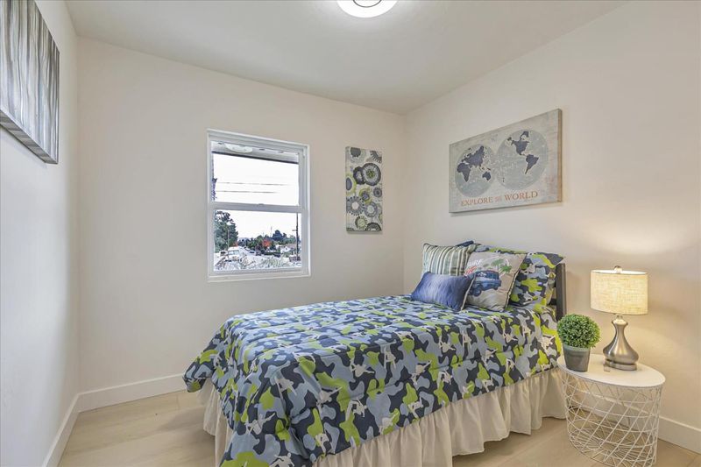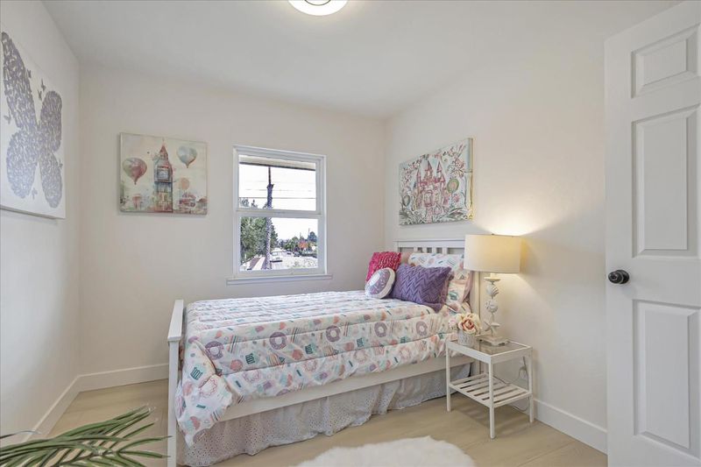
$999,888
1,784
SQ FT
$560
SQ/FT
3001 Patt Avenue
@ Jim Dr - 5 - Berryessa, San Jose
- 6 Bed
- 2 Bath
- 1 Park
- 1,784 sqft
- SAN JOSE
-

-
Sun Nov 24, 1:30 pm - 4:30 pm
Gorgeous extensively remodeled home in the desirable Berryessa area! This stunning two-story property boasts modern upgrades and stylish finishes throughout. Enjoy fresh interior & exterior paint, new flooring & new recessed lighting. Newly remodeled kitchen boasts new quartz countertops, full tile backsplash, high-end stainless steel appliances & peninsula island with breakfast bar. Updated bathrooms feature new tile floors & walls, new vanities, stall shower & glass enclosure. Expansive backyard has a large detached garage & lush greenery, ideal for hosting gatherings or simply unwinding. This home is conveniently located near schools, shopping centers, supermarkets, dining options & major tech companies, including Amazon, Google & Apple. Commuting is a breeze with easy access to Highways 680 & 101, BART stations & other transit options. This property truly offers the perfect blend of comfort & convenience. Come and make it your dream home!
- Days on Market
- 2 days
- Current Status
- Active
- Original Price
- $999,888
- List Price
- $999,888
- On Market Date
- Nov 22, 2024
- Property Type
- Single Family Home
- Area
- 5 - Berryessa
- Zip Code
- 95133
- MLS ID
- ML81987241
- APN
- 592-13-081
- Year Built
- 1962
- Stories in Building
- 1
- Possession
- Unavailable
- Data Source
- MLSL
- Origin MLS System
- MLSListings, Inc.
Escuela Popular Accelerated Family Learning School
Charter K-12 Combined Elementary And Secondary
Students: 369 Distance: 0.2mi
Ben Painter Elementary School
Public PK-8 Elementary
Students: 334 Distance: 0.3mi
William Sheppard Middle School
Public 6-8 Middle
Students: 601 Distance: 0.3mi
Millard Mccollam Elementary School
Public K-5 Elementary
Students: 502 Distance: 0.4mi
Merryhill Elementary School
Private K-5 Coed
Students: 216 Distance: 0.6mi
Foothill High School
Public 11-12 Continuation
Students: 274 Distance: 0.7mi
- Bed
- 6
- Bath
- 2
- Full on Ground Floor
- Parking
- 1
- Detached Garage
- SQ FT
- 1,784
- SQ FT Source
- Unavailable
- Lot SQ FT
- 5,580.0
- Lot Acres
- 0.128099 Acres
- Kitchen
- Cooktop - Electric, Dishwasher, Garbage Disposal, Oven Range
- Cooling
- Other
- Dining Room
- Dining Area
- Disclosures
- Natural Hazard Disclosure
- Family Room
- Separate Family Room
- Flooring
- Other
- Foundation
- Concrete Perimeter and Slab
- Heating
- Central Forced Air, Space Heater
- Fee
- Unavailable
MLS and other Information regarding properties for sale as shown in Theo have been obtained from various sources such as sellers, public records, agents and other third parties. This information may relate to the condition of the property, permitted or unpermitted uses, zoning, square footage, lot size/acreage or other matters affecting value or desirability. Unless otherwise indicated in writing, neither brokers, agents nor Theo have verified, or will verify, such information. If any such information is important to buyer in determining whether to buy, the price to pay or intended use of the property, buyer is urged to conduct their own investigation with qualified professionals, satisfy themselves with respect to that information, and to rely solely on the results of that investigation.
School data provided by GreatSchools. School service boundaries are intended to be used as reference only. To verify enrollment eligibility for a property, contact the school directly.
