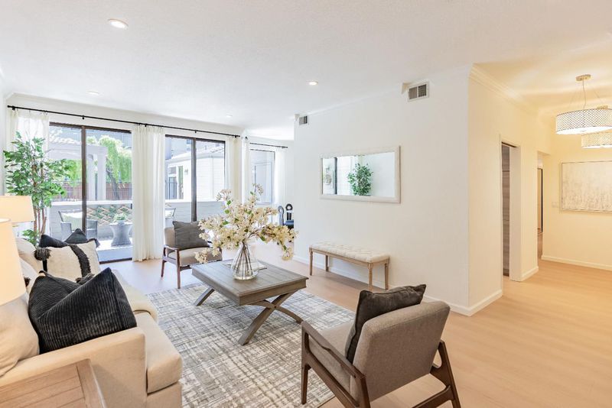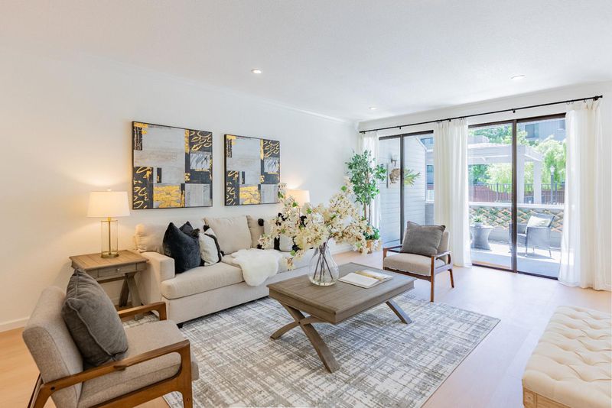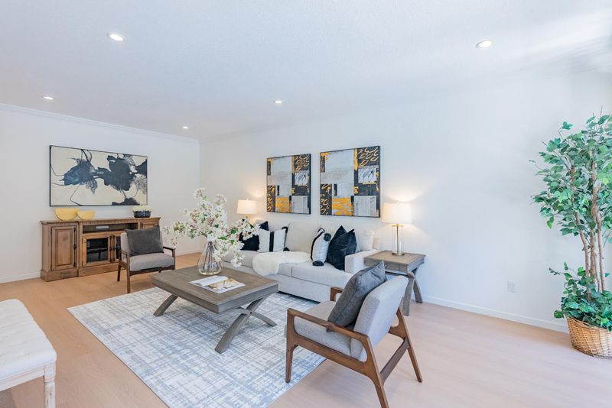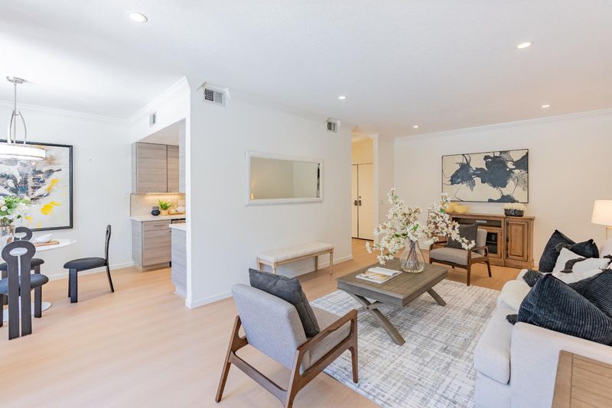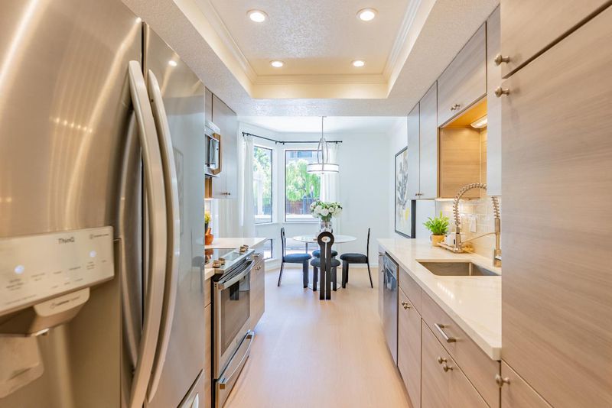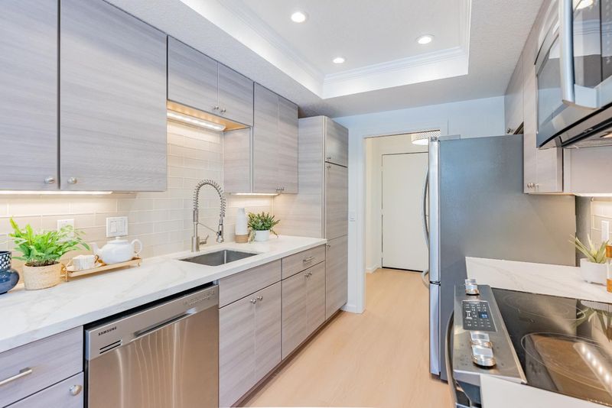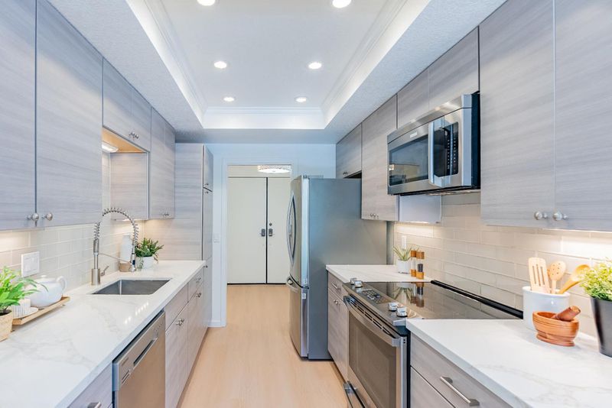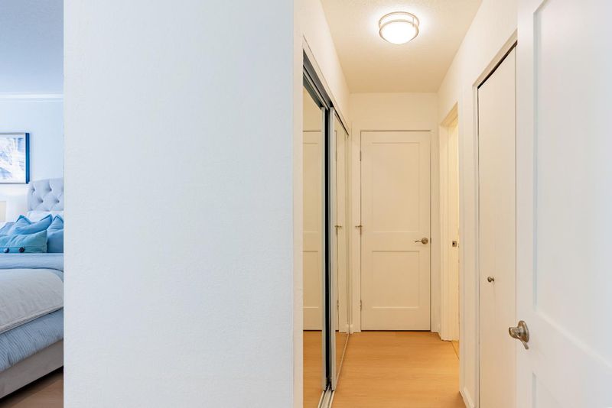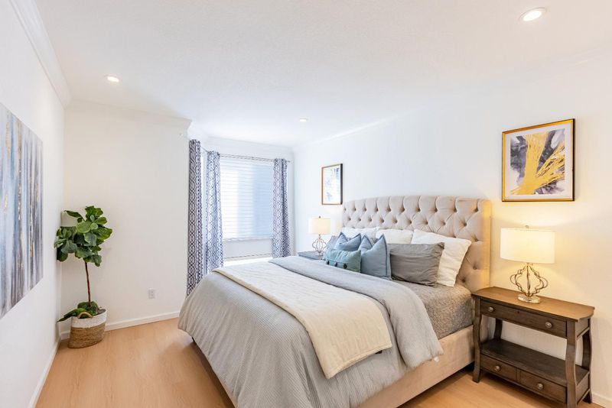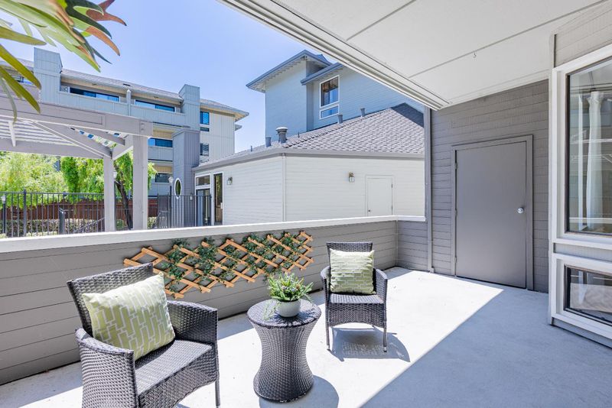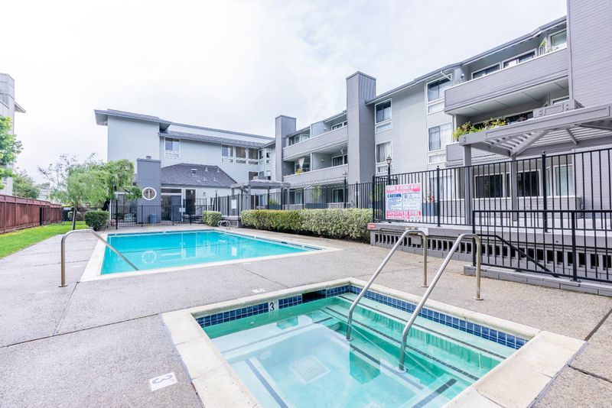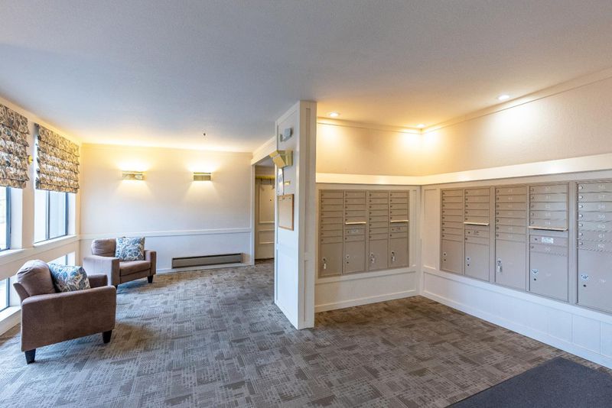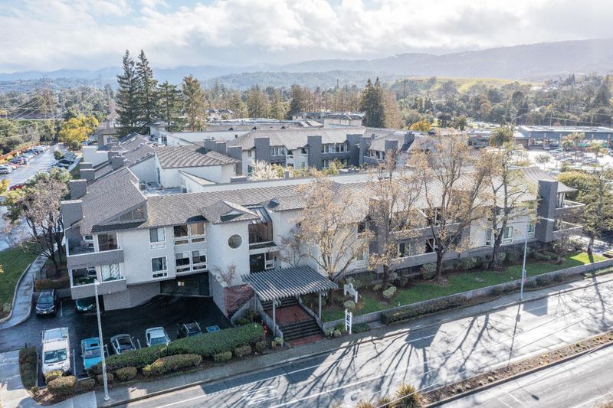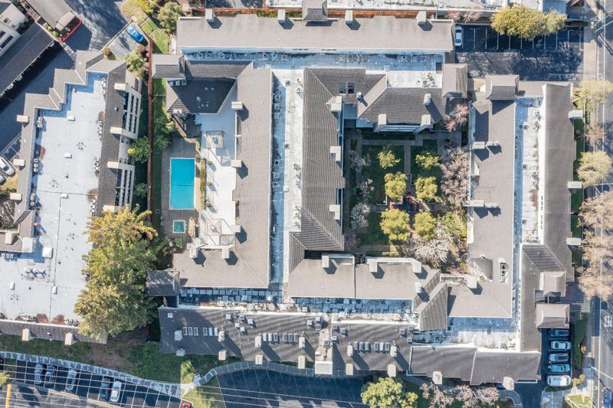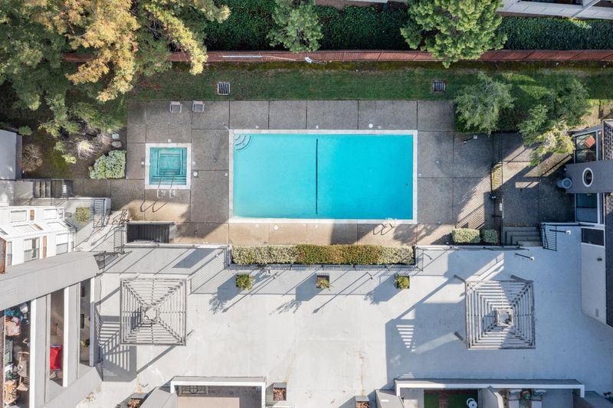
$1,050,000
1,249
SQ FT
$841
SQ/FT
22330 Homestead Road, #120
@ Fallen Leaf Ln - 18 - Cupertino, Cupertino
- 2 Bed
- 2 Bath
- 2 Park
- 1,249 sqft
- CUPERTINO
-

-
Sat May 10, 1:30 pm - 4:30 pm
Renna Shee
-
Sun May 11, 1:30 pm - 4:30 pm
Renna Shee
Welcome to this luxurious executive-style condo in an unbeatable location on the border of Los Altos. With Top-Rated schools all within walking distance and the Homestead/Foothill Crossing shopping center right outside your door, you'll rarely need to get in your car for coffee, groceries, or dining. This sun-filled home features new SPC Libourne Medieval Flooring, recessed lighting, dual-pane windows, central heat and A/C and a convenient in-unit washer/dryer. You'll love the generous storage throughout, including multiple closets and built-in cabinetry. The updated kitchen is a standout with stainless steel appliances, quartz countertops, ample cabinet space with under-cabinet lighting and a sunny dining area that feels both cheerful and elegant. All bedrooms are bright and spacious with large closets, and the primary suite includes an en-suite bath with a sleek stall shower. Enjoy two gated garage parking spaces with extra storage, a private patio perfect for relaxing, and access to a serene community pool and hot tub. Just 10 minutes to downtown Los Altos and Sunnyvale, near major tech companies, and with quick access to Hwy 85, 280, and Caltrain, this is Silicon Valley living at its best. Do not miss your chance to own this fabulous condo. It will go FAST!
- Days on Market
- 1 day
- Current Status
- Active
- Original Price
- $1,050,000
- List Price
- $1,050,000
- On Market Date
- May 8, 2025
- Property Type
- Townhouse
- Area
- 18 - Cupertino
- Zip Code
- 95014
- MLS ID
- ML82006016
- APN
- 326-59-020
- Year Built
- 1984
- Stories in Building
- 1
- Possession
- Unavailable
- Data Source
- MLSL
- Origin MLS System
- MLSListings, Inc.
West Valley Elementary School
Public K-5 Elementary
Students: 554 Distance: 0.3mi
Cupertino Middle School
Public 6-8 Middle
Students: 1358 Distance: 0.4mi
Creative Learning Center
Private K-12
Students: 26 Distance: 0.7mi
Stevens Creek Elementary School
Public K-5 Elementary
Students: 582 Distance: 0.7mi
Homestead High School
Public 9-12 Secondary
Students: 2425 Distance: 0.9mi
Montclaire Elementary School
Public K-5 Elementary
Students: 428 Distance: 1.0mi
- Bed
- 2
- Bath
- 2
- Marble, Shower over Tub - 1, Stall Shower, Updated Bath
- Parking
- 2
- Assigned Spaces, Guest / Visitor Parking, On Street
- SQ FT
- 1,249
- SQ FT Source
- Unavailable
- Lot SQ FT
- 1,233.0
- Lot Acres
- 0.028306 Acres
- Pool Info
- Community Facility, Pool - Heated, Pool - In Ground, Spa / Hot Tub
- Kitchen
- Cooktop - Electric, Countertop - Quartz, Dishwasher, Exhaust Fan, Garbage Disposal, Hood Over Range, Oven - Electric, Refrigerator
- Cooling
- Central AC
- Dining Room
- Breakfast Bar, Dining Area
- Disclosures
- Natural Hazard Disclosure, NHDS Report
- Family Room
- No Family Room
- Flooring
- Wood
- Foundation
- Concrete Slab
- Heating
- Central Forced Air
- Laundry
- Inside, Washer / Dryer
- * Fee
- $789
- Name
- Woodspring Condominiums Association
- *Fee includes
- Common Area Electricity, Common Area Gas, Exterior Painting, Garbage, Insurance - Common Area, Insurance - Earthquake, Insurance - Flood, Insurance - Hazard, Landscaping / Gardening, Maintenance - Common Area, Maintenance - Exterior, Maintenance - Road, Pool, Spa, or Tennis, Roof, and Water
MLS and other Information regarding properties for sale as shown in Theo have been obtained from various sources such as sellers, public records, agents and other third parties. This information may relate to the condition of the property, permitted or unpermitted uses, zoning, square footage, lot size/acreage or other matters affecting value or desirability. Unless otherwise indicated in writing, neither brokers, agents nor Theo have verified, or will verify, such information. If any such information is important to buyer in determining whether to buy, the price to pay or intended use of the property, buyer is urged to conduct their own investigation with qualified professionals, satisfy themselves with respect to that information, and to rely solely on the results of that investigation.
School data provided by GreatSchools. School service boundaries are intended to be used as reference only. To verify enrollment eligibility for a property, contact the school directly.
