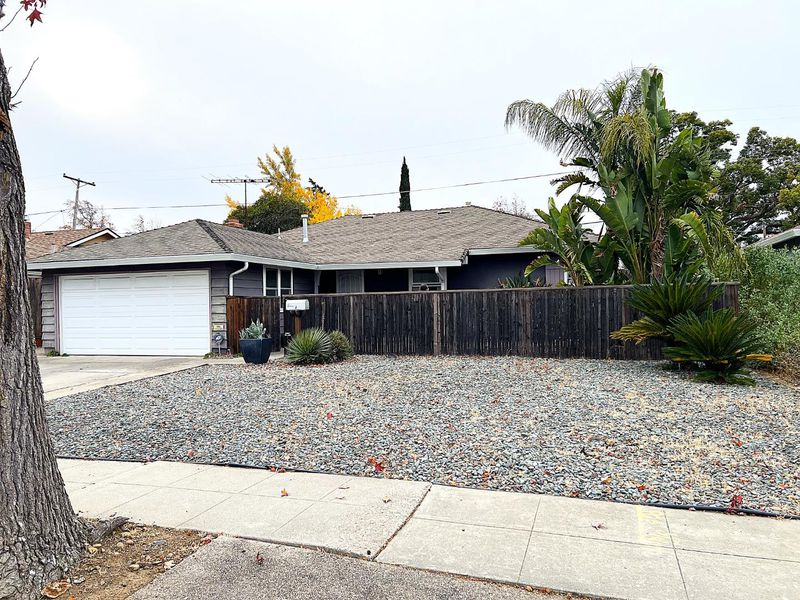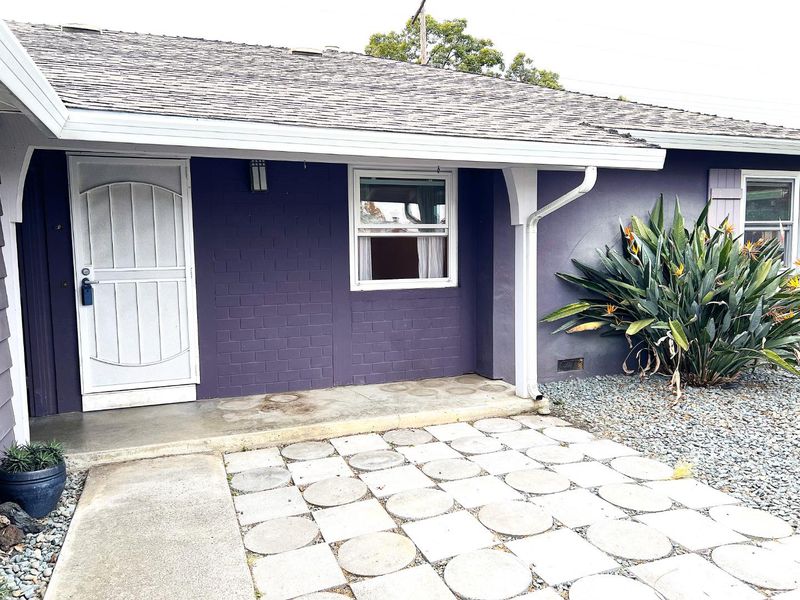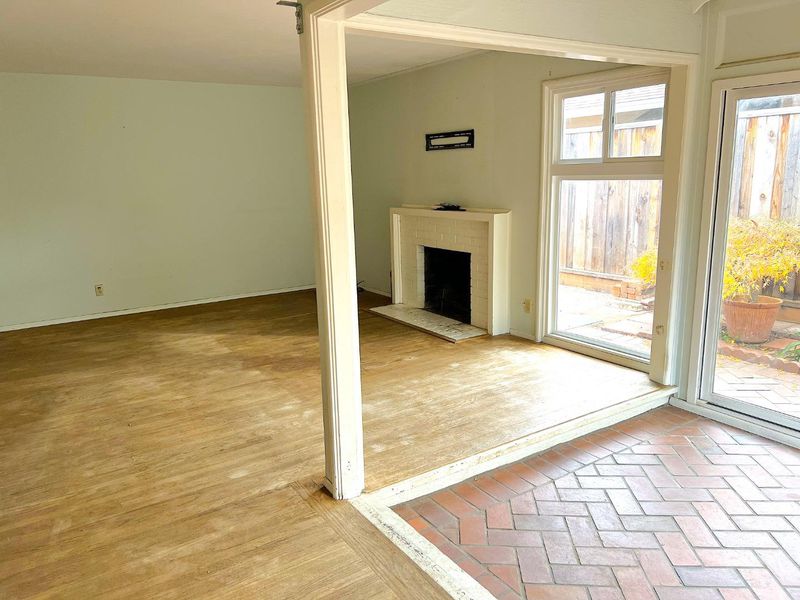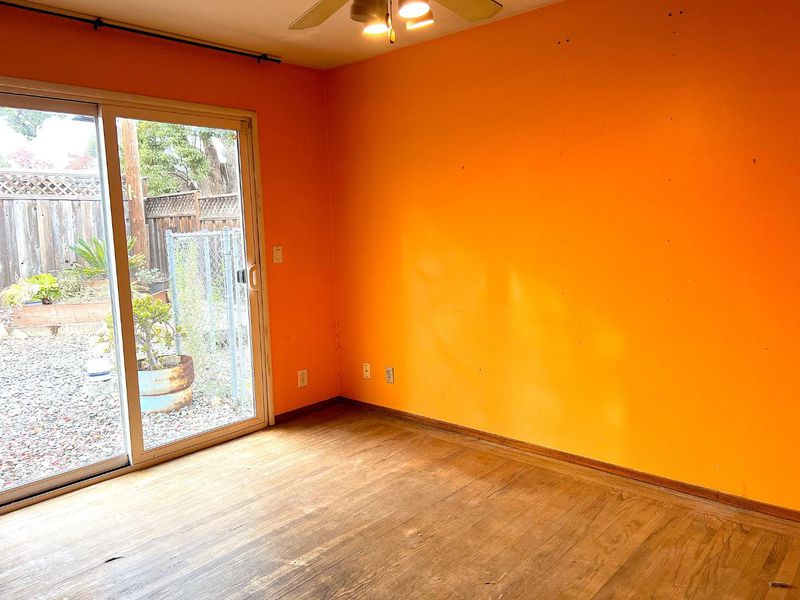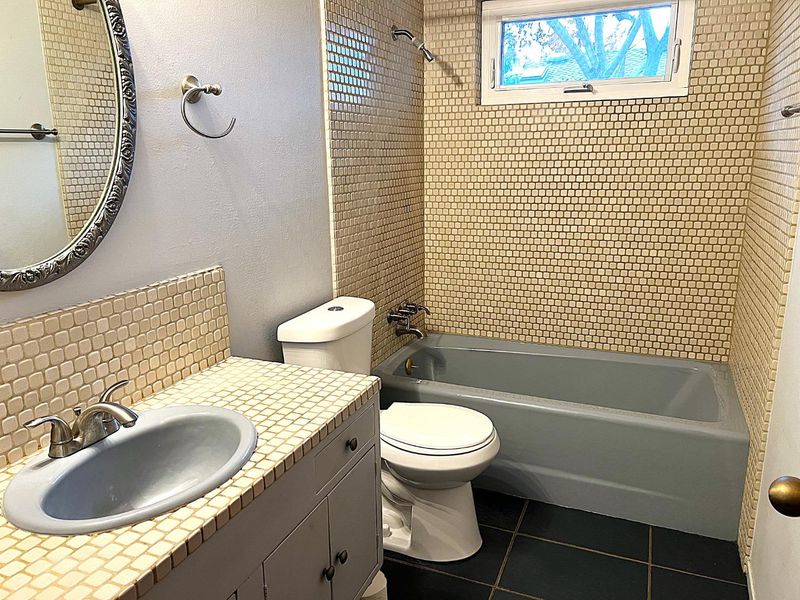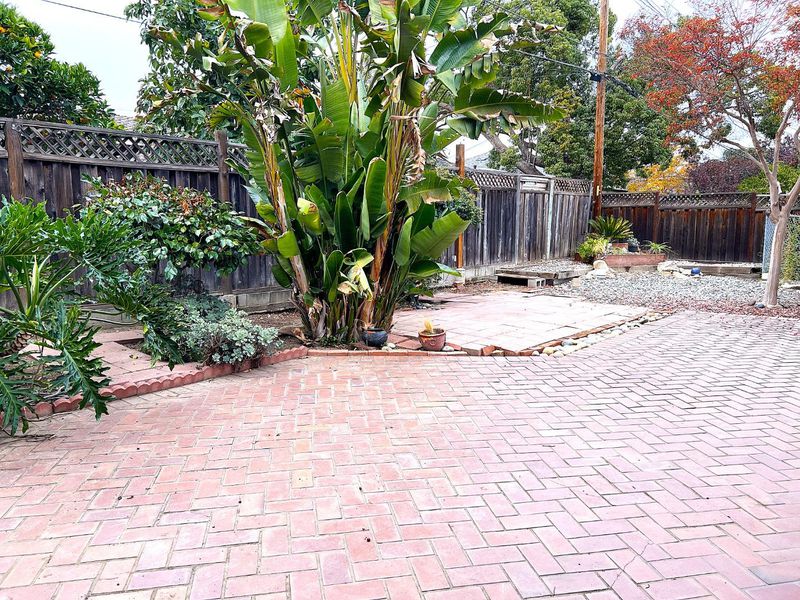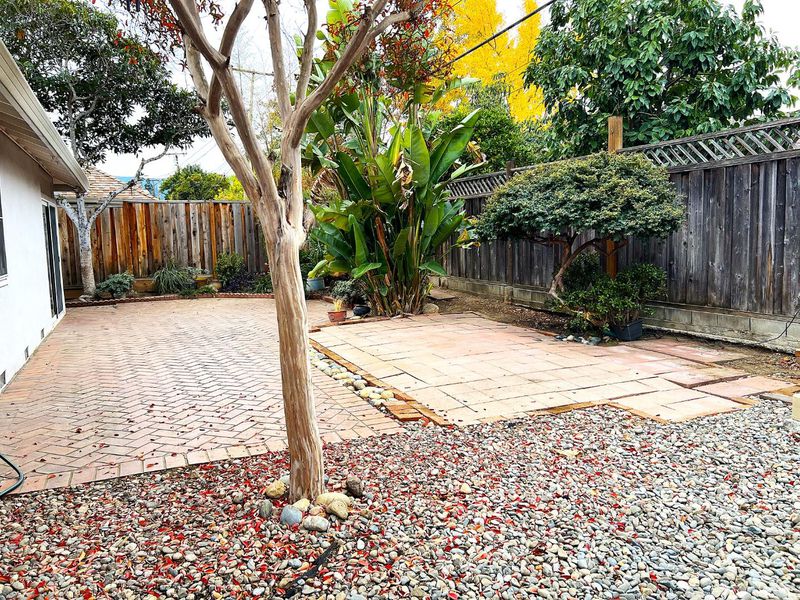
$1,499,950
1,206
SQ FT
$1,244
SQ/FT
3295 Kathleen Street
@ Geneva Street - 14 - Cambrian, San Jose
- 3 Bed
- 2 Bath
- 2 Park
- 1,206 sqft
- SAN JOSE
-

Discover the potential of this mid-century gem, a perfect opportunity for first-time buyers or visionary developers. Featuring warm hardwood floors and an open layout, the home reflects the timeless charm of the 1950s. The spacious living room with a cozy fireplace and a formal dining area offer a nod to its vintage roots, making it a wonderful starting point for personalization or transformation. Lovingly cared for by the same family for decades, this home is ready for its next chapter. With remodeling and expansion trends thriving in the neighborhood, the possibilities are endlesswhether enhancing the existing layout or building something entirely new. Located in the sought-after area served by award-winning Branham High School, this property combines charm, opportunity, and a prime location. Dont miss your chance to make it your own!
- Days on Market
- 6 days
- Current Status
- Active
- Original Price
- $1,499,950
- List Price
- $1,499,950
- On Market Date
- Nov 20, 2024
- Property Type
- Single Family Home
- Area
- 14 - Cambrian
- Zip Code
- 95124
- MLS ID
- ML81986656
- APN
- 414-22-012
- Year Built
- 1955
- Stories in Building
- 1
- Possession
- Negotiable
- Data Source
- MLSL
- Origin MLS System
- MLSListings, Inc.
Chrysallis Elementary School
Private K-4 Elementary, Coed
Students: 5 Distance: 0.4mi
Steindorf STEAM School
Public K-8
Students: 502 Distance: 0.4mi
Learning Pathways Kindergarten
Private K
Students: 12 Distance: 0.4mi
Fammatre Elementary School
Charter K-5 Elementary
Students: 553 Distance: 0.5mi
St. Frances Cabrini Elementary School
Private PK-8 Elementary, Religious, Coed
Students: 628 Distance: 0.6mi
Price Charter Middle School
Charter 6-8 Middle
Students: 962 Distance: 0.6mi
- Bed
- 3
- Bath
- 2
- Shower over Tub - 1, Stall Shower
- Parking
- 2
- Attached Garage
- SQ FT
- 1,206
- SQ FT Source
- Unavailable
- Lot SQ FT
- 6,014.0
- Lot Acres
- 0.138062 Acres
- Kitchen
- Countertop - Ceramic, Dishwasher, Garbage Disposal, Microwave, Oven Range, Refrigerator
- Cooling
- None
- Dining Room
- Dining Area
- Disclosures
- Natural Hazard Disclosure
- Family Room
- No Family Room
- Flooring
- Hardwood, Vinyl / Linoleum
- Foundation
- Concrete Perimeter
- Fire Place
- Living Room
- Heating
- Wall Furnace
- Laundry
- In Garage, Washer / Dryer
- Possession
- Negotiable
- Architectural Style
- Ranch
- Fee
- Unavailable
MLS and other Information regarding properties for sale as shown in Theo have been obtained from various sources such as sellers, public records, agents and other third parties. This information may relate to the condition of the property, permitted or unpermitted uses, zoning, square footage, lot size/acreage or other matters affecting value or desirability. Unless otherwise indicated in writing, neither brokers, agents nor Theo have verified, or will verify, such information. If any such information is important to buyer in determining whether to buy, the price to pay or intended use of the property, buyer is urged to conduct their own investigation with qualified professionals, satisfy themselves with respect to that information, and to rely solely on the results of that investigation.
School data provided by GreatSchools. School service boundaries are intended to be used as reference only. To verify enrollment eligibility for a property, contact the school directly.
