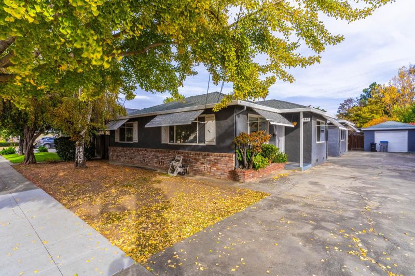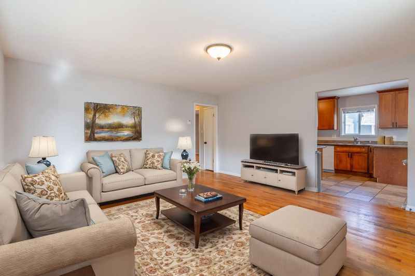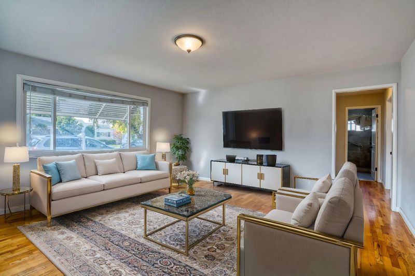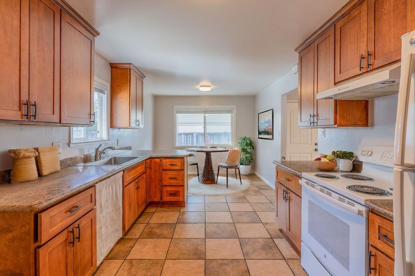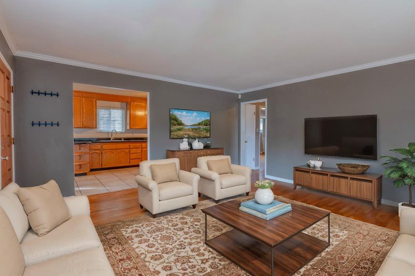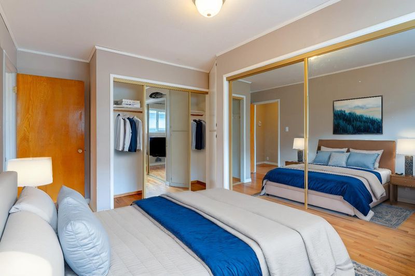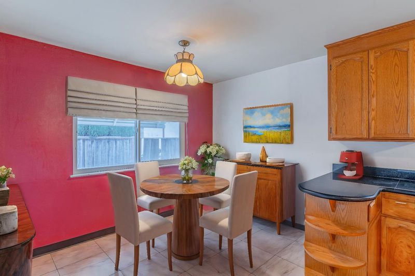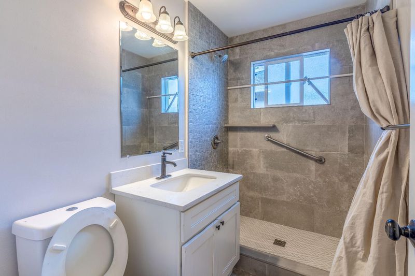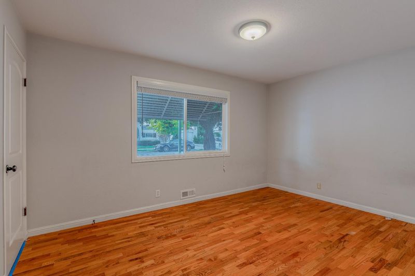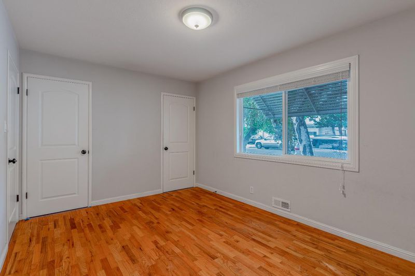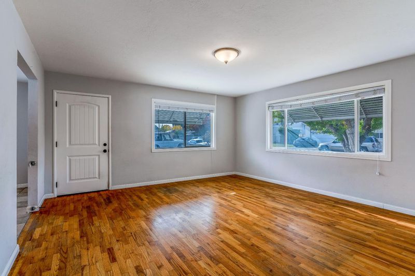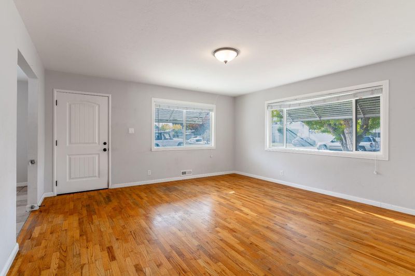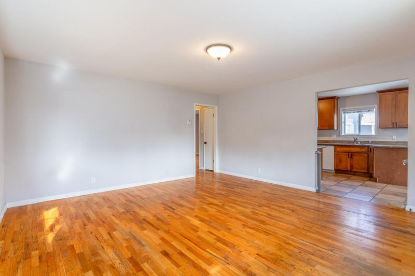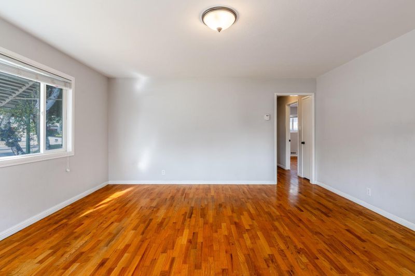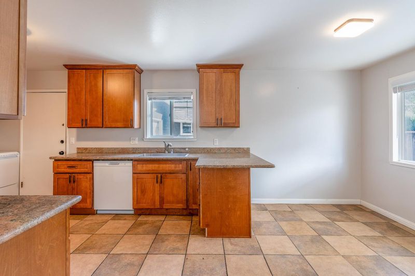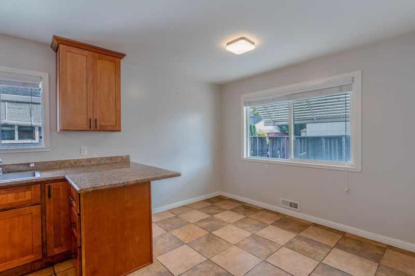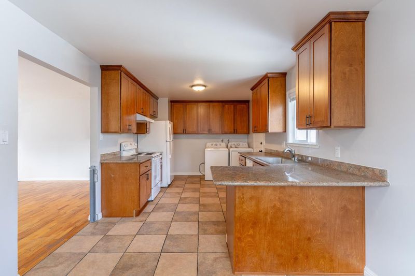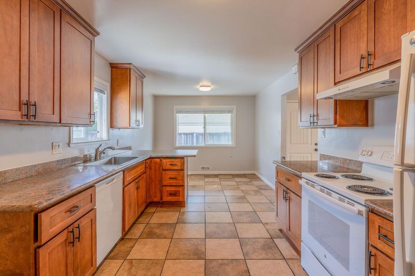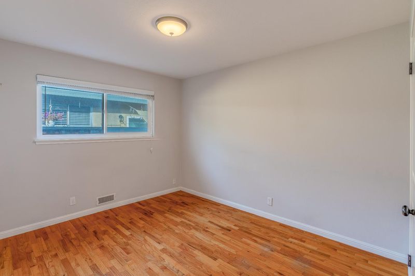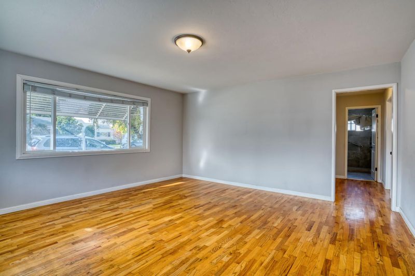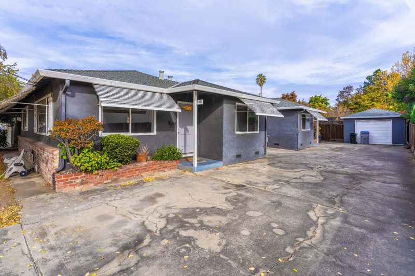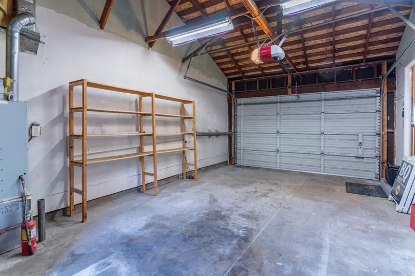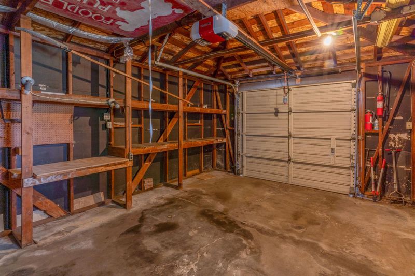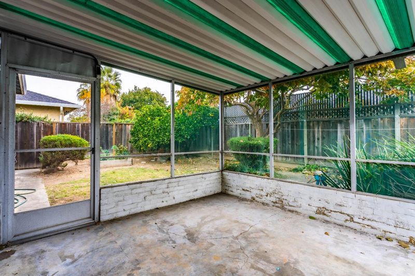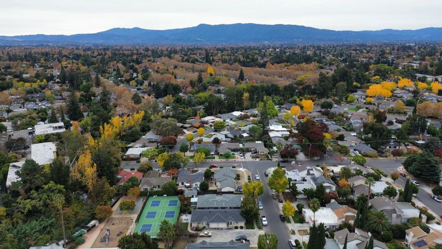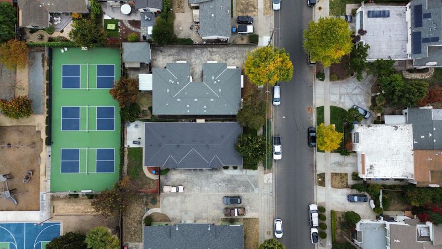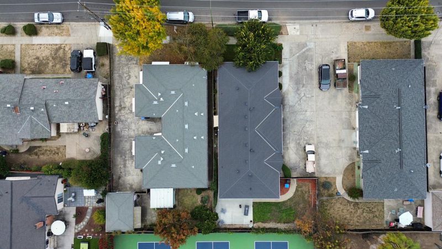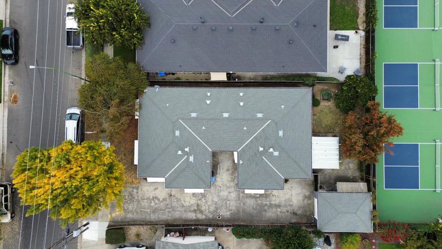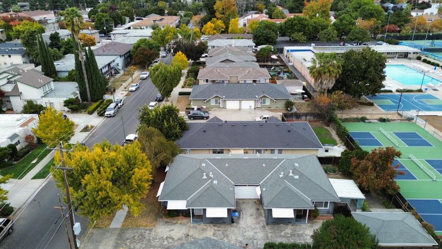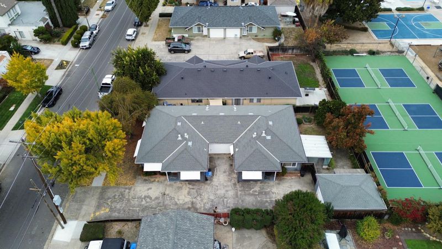
$1,200,000
1,934
SQ FT
$620
SQ/FT
940 Northrup Street
@ Fruitdale Ave - 9 - Central San Jose, San Jose
- 4 Bed
- 2 Bath
- 2 Park
- 1,934 sqft
- SAN JOSE
-

-
Sun Nov 24, 1:00 pm - 4:00 pm
-
Sat Nov 30, 1:00 pm - 4:00 pm
-
Sun Dec 1, 1:00 pm - 4:00 pm
This well-maintained duplex offers endless possibilities for both investors and homeowners. Spanning 1,934 sq. ft., the property features two units, each showcasing beautiful hardwood floors and efficient forced air heating for year-round comfort. The rear unit shines with an updated kitchen, a private backyard, and a screened-in patio roomperfect for enjoying indoor-outdoor living. The main living areas include a spacious living room with a dining area, ideal for gatherings, and a cozy family room adjacent to the kitchen. Modern kitchen amenities such as marble countertops, an electric cooktop, hood over range, dishwasher, electric oven, refrigerator, and garbage disposal make cooking a pleasure. The property includes four large bedrooms, each with walk-in closets, and a bathroom with elegant tile flooring for a luxurious touch. Additional highlights include a laundry area with washer and dryer, private garages, and a spacious 6,820 sq. ft. lot located in the desirable San Jose Unified School District. While some repairs are needed, the propertys prime location and motivated seller make it a fantastic opportunity. Dont miss the chance to own this versatile propertyschedule a showing today!
- Days on Market
- 2 days
- Current Status
- Active
- Original Price
- $1,200,000
- List Price
- $1,200,000
- On Market Date
- Nov 22, 2024
- Property Type
- Single Family Home
- Area
- 9 - Central San Jose
- Zip Code
- 95126
- MLS ID
- ML81987254
- APN
- 264-04-005
- Year Built
- 1957
- Stories in Building
- 1
- Possession
- Unavailable
- Data Source
- MLSL
- Origin MLS System
- MLSListings, Inc.
BASIS Independent Silicon Valley
Private 5-12 Coed
Students: 800 Distance: 0.3mi
River Glen School
Public K-8 Elementary
Students: 520 Distance: 0.5mi
San Jose Montessori School
Private K Montessori, Elementary, Coed
Students: 48 Distance: 0.6mi
Willow Glen Elementary School
Public K-5 Elementary
Students: 756 Distance: 0.8mi
Sherman Oaks Elementary School
Charter K-6 Elementary
Students: 538 Distance: 0.9mi
Gardner Elementary School
Public K-5 Elementary
Students: 387 Distance: 0.9mi
- Bed
- 4
- Bath
- 2
- Tile
- Parking
- 2
- Attached Garage, On Street
- SQ FT
- 1,934
- SQ FT Source
- Unavailable
- Lot SQ FT
- 6,820.0
- Lot Acres
- 0.156566 Acres
- Kitchen
- Cooktop - Electric, Countertop - Marble, Dishwasher, Garbage Disposal, Hood Over Range, Oven - Electric, Oven Range - Electric, Refrigerator
- Cooling
- None
- Dining Room
- Dining Area in Living Room
- Disclosures
- NHDS Report
- Family Room
- Kitchen / Family Room Combo
- Flooring
- Tile, Wood
- Foundation
- Concrete Perimeter
- Heating
- Central Forced Air
- Laundry
- Washer / Dryer
- Fee
- Unavailable
MLS and other Information regarding properties for sale as shown in Theo have been obtained from various sources such as sellers, public records, agents and other third parties. This information may relate to the condition of the property, permitted or unpermitted uses, zoning, square footage, lot size/acreage or other matters affecting value or desirability. Unless otherwise indicated in writing, neither brokers, agents nor Theo have verified, or will verify, such information. If any such information is important to buyer in determining whether to buy, the price to pay or intended use of the property, buyer is urged to conduct their own investigation with qualified professionals, satisfy themselves with respect to that information, and to rely solely on the results of that investigation.
School data provided by GreatSchools. School service boundaries are intended to be used as reference only. To verify enrollment eligibility for a property, contact the school directly.
