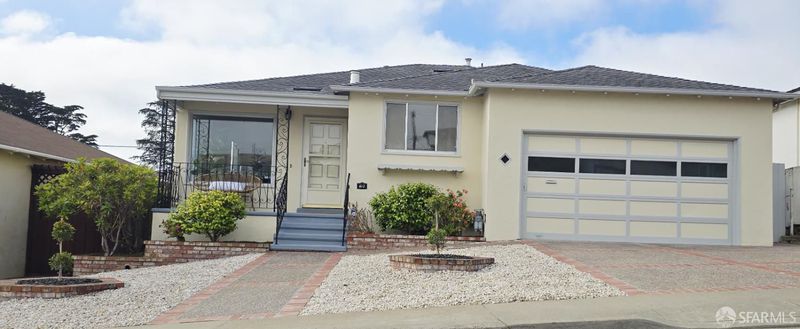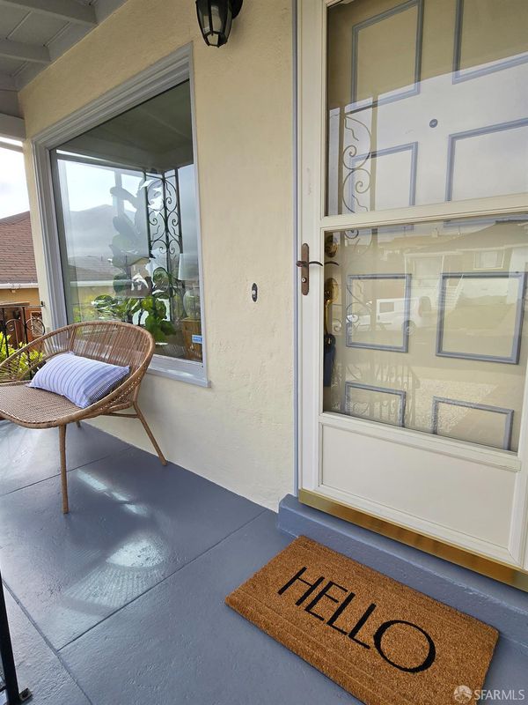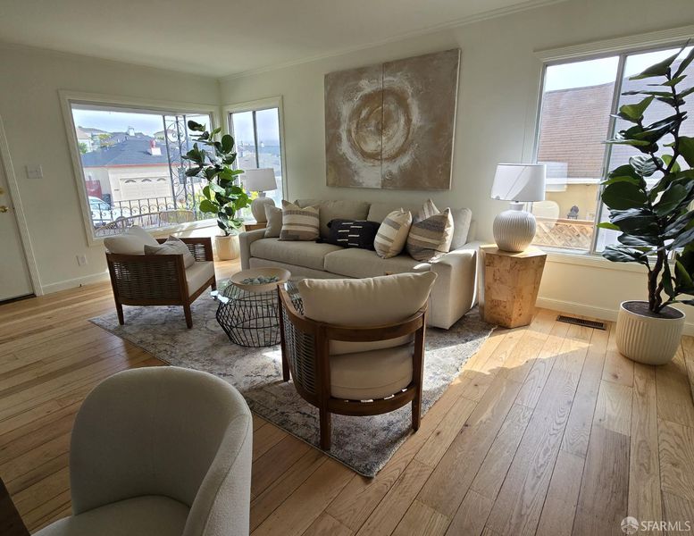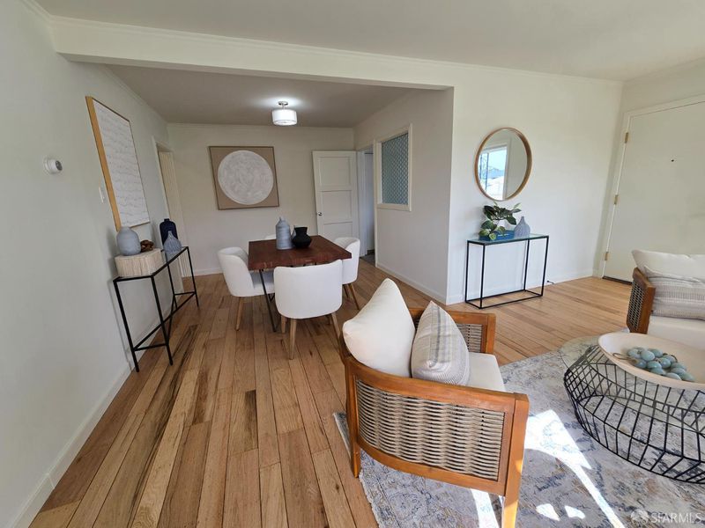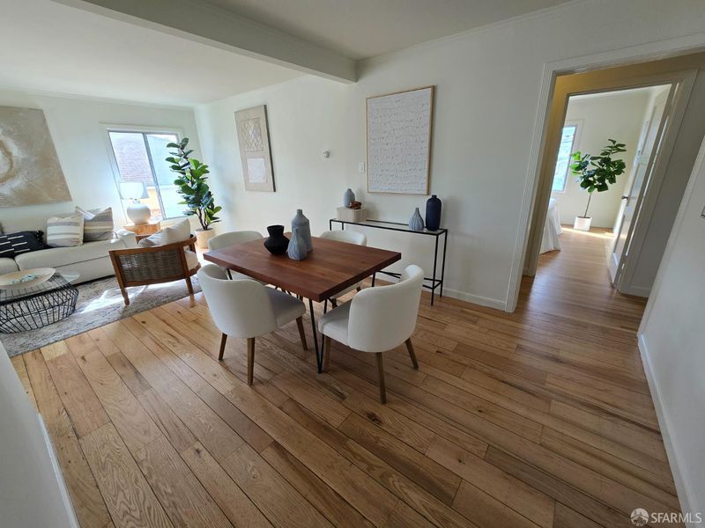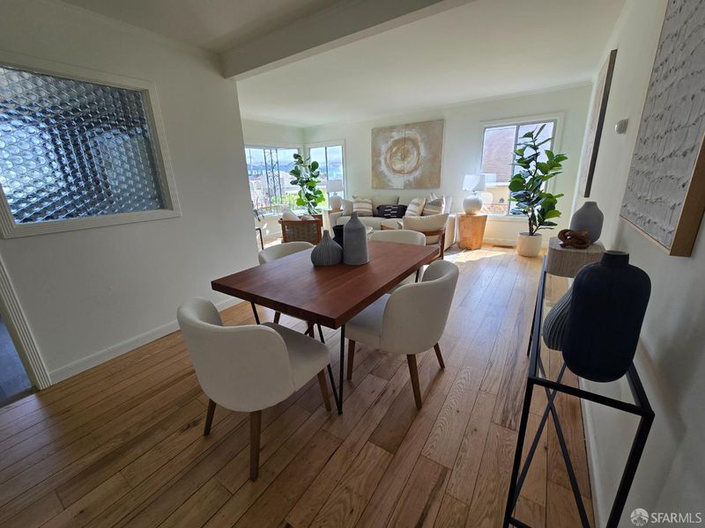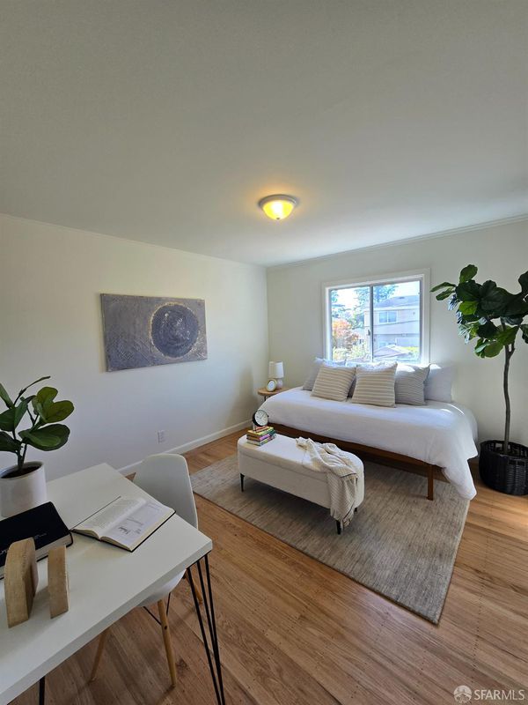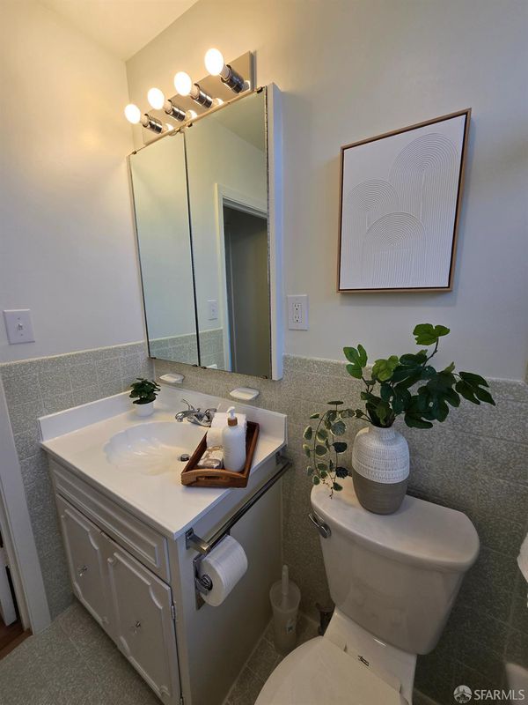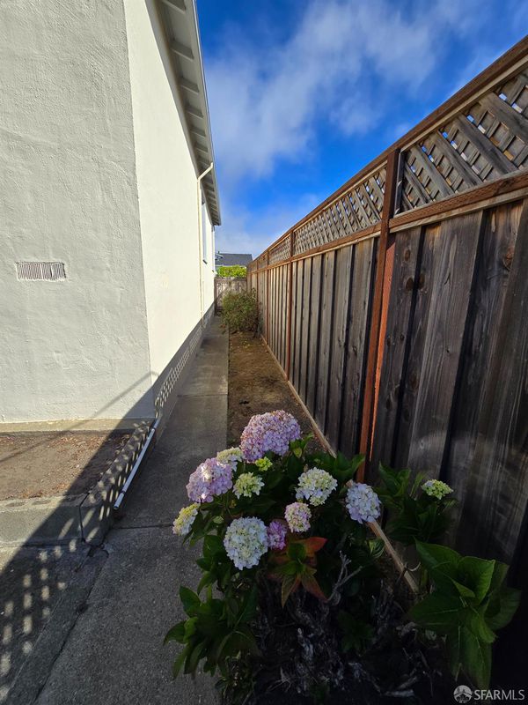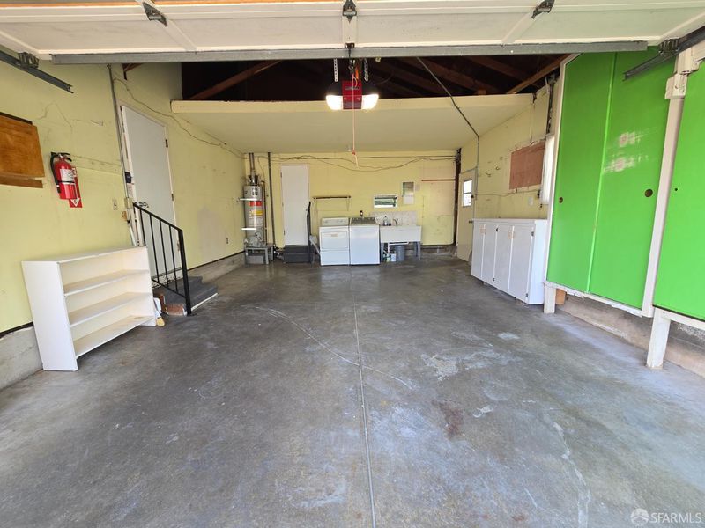
$1,188,888
1,100
SQ FT
$1,081
SQ/FT
417 Wildwood Dr
@ Rosewood Way - 900522 - Brentwood, South San Francisco
- 3 Bed
- 1 Bath
- 2 Park
- 1,100 sqft
- South San Francisco
-

-
Sun Jul 6, 1:00 pm - 4:00 pm
We welcome you to this lovely home in the much sought-after Brentwood neighborhood of South San Francisco. You'll love the space and opportunity this wonderful residence provides. 1st time on the market in over 50 years. Now, it's time for a new owner to love and appreciate this very special home.
Welcome Home! Nestled in the sought-after Brentwood neighborhood of South San Francisco, this fully-detached home features 3 spacious bedrooms, full bathroom with refinished tub and vanity, updated kitchen with new quartz countertop, sink, flooring and dishwasher, and spacious living and dining rooms, perfect for entertaining. The vibrant hardwood floors have been lovingly refinished. This wonderful home sits atop a generous 6,160 sq ft lot providing expansion and/or ADU opportunites. Additionally, rear yard has ample room to create your own garden or outside entertaining area. Additional features include fresh interior paint, 2-car side-by-side garage with included washer and dryer, and generous additional driveway parking. Located just minutes to SFO, BART, biotech hubs, shopping, dining, parks, trails, and more. Ideally located between San Francisco and the Silicon Valley. Ideal for 1st-time buyers, investors, or those looking to exchange. 1st time on the market in over 50 years.
- Days on Market
- 1 day
- Current Status
- Active
- Original Price
- $1,188,888
- List Price
- $1,188,888
- On Market Date
- Jul 5, 2025
- Property Type
- Single Family Residence
- District
- 900522 - Brentwood
- Zip Code
- 94080
- MLS ID
- 425054727
- APN
- 013-155-070
- Year Built
- 1950
- Stories in Building
- 1
- Possession
- Close Of Escrow
- Data Source
- SFAR
- Origin MLS System
St. Veronica Catholic School
Private K-8 Elementary, Religious, Coed
Students: 265 Distance: 0.6mi
Ponderosa Elementary School
Public K-5 Elementary
Students: 411 Distance: 0.6mi
Rollingwood Elementary School
Public K-5 Elementary
Students: 262 Distance: 0.8mi
South San Francisco High School
Public 9-12 Secondary
Students: 1321 Distance: 0.8mi
Baden High (Continuation) School
Public 9-12 Continuation
Students: 107 Distance: 0.8mi
South San Francisco Adult
Public n/a Adult Education
Students: NA Distance: 0.9mi
- Bed
- 3
- Bath
- 1
- Tub w/Shower Over
- Parking
- 2
- Garage Door Opener, Garage Facing Front, Side-by-Side
- SQ FT
- 1,100
- SQ FT Source
- Unavailable
- Lot SQ FT
- 6,160.0
- Lot Acres
- 0.1414 Acres
- Kitchen
- Quartz Counter
- Dining Room
- Dining/Living Combo
- Flooring
- Tile, Vinyl, Wood
- Foundation
- Concrete Perimeter
- Heating
- Central
- Laundry
- Dryer Included, In Garage, Washer Included
- Main Level
- Bedroom(s), Dining Room, Full Bath(s), Garage, Kitchen, Living Room, Street Entrance
- Possession
- Close Of Escrow
- Architectural Style
- Traditional
- Special Listing Conditions
- Offer As Is, Trust
- Fee
- $0
MLS and other Information regarding properties for sale as shown in Theo have been obtained from various sources such as sellers, public records, agents and other third parties. This information may relate to the condition of the property, permitted or unpermitted uses, zoning, square footage, lot size/acreage or other matters affecting value or desirability. Unless otherwise indicated in writing, neither brokers, agents nor Theo have verified, or will verify, such information. If any such information is important to buyer in determining whether to buy, the price to pay or intended use of the property, buyer is urged to conduct their own investigation with qualified professionals, satisfy themselves with respect to that information, and to rely solely on the results of that investigation.
School data provided by GreatSchools. School service boundaries are intended to be used as reference only. To verify enrollment eligibility for a property, contact the school directly.
