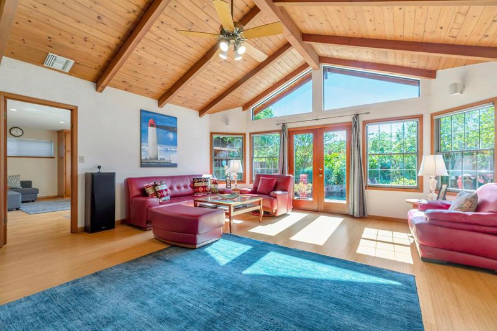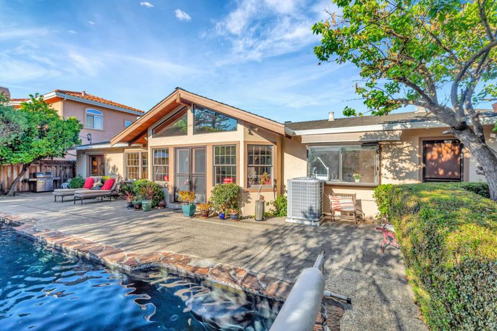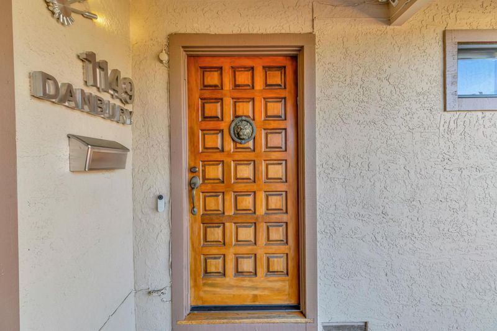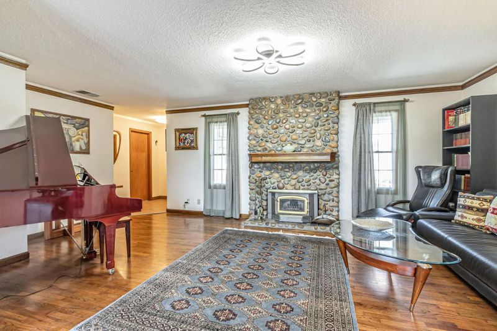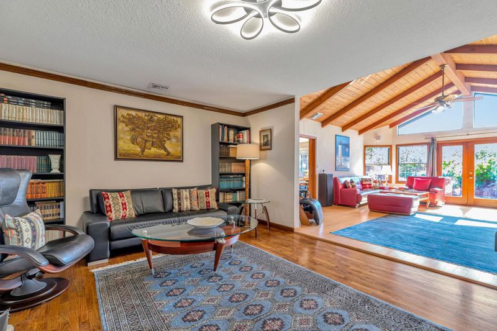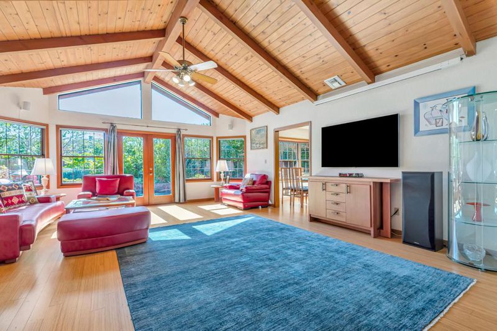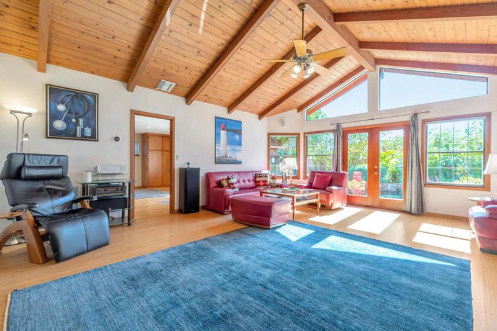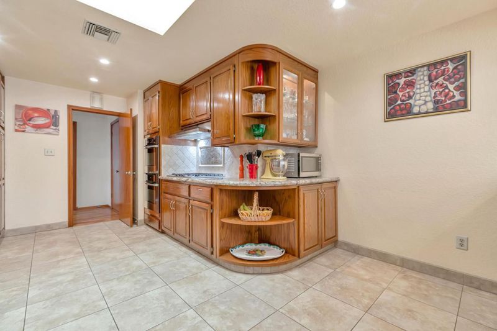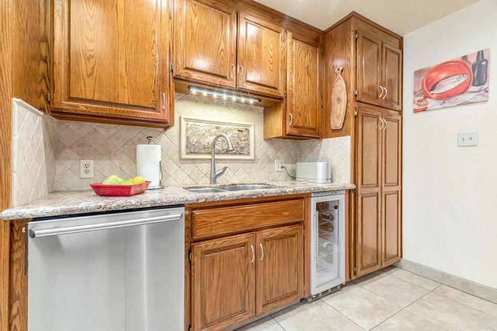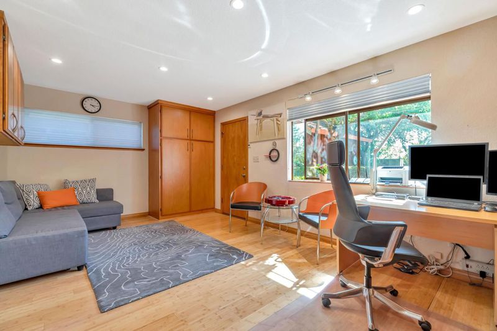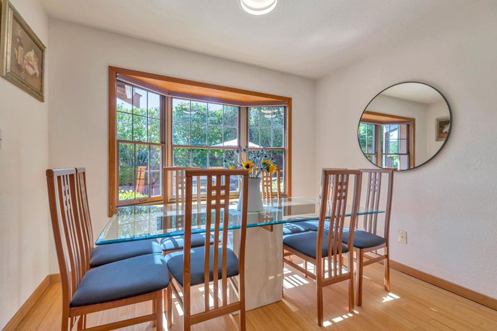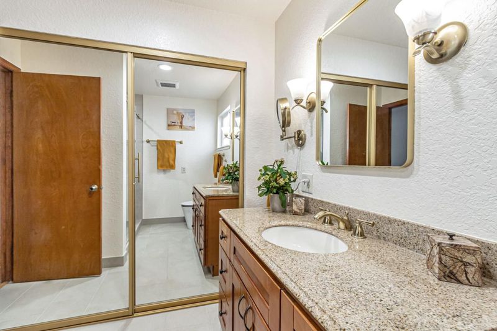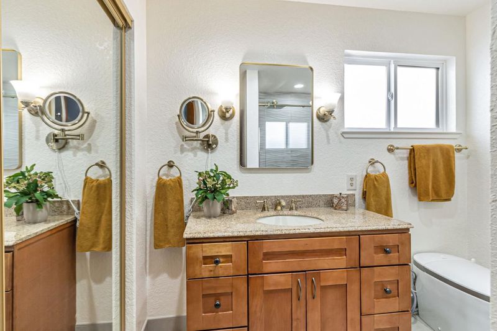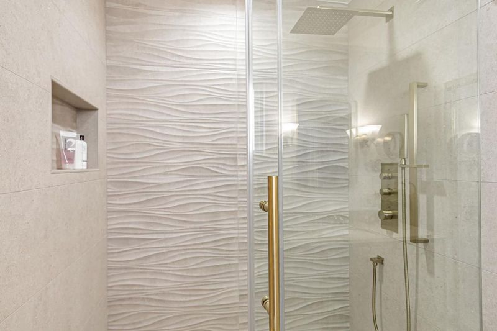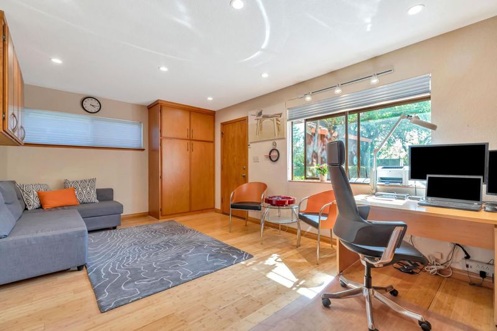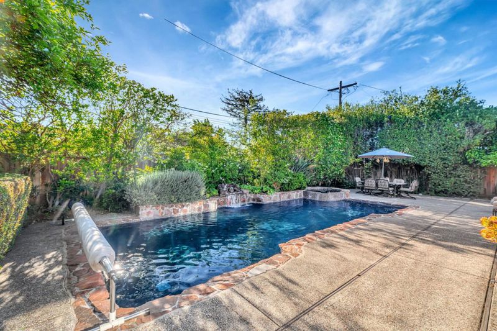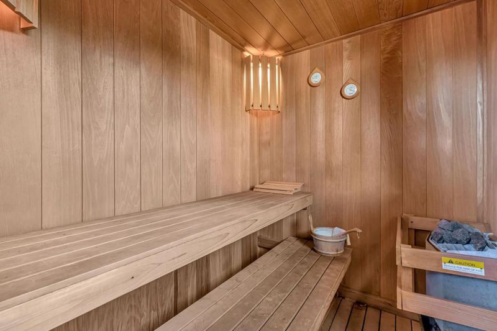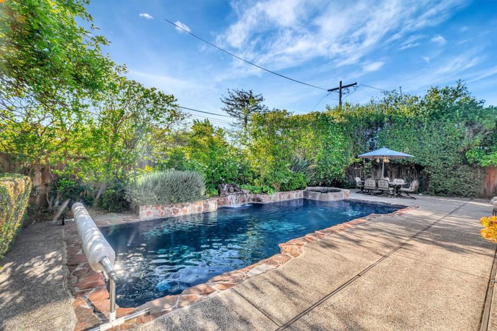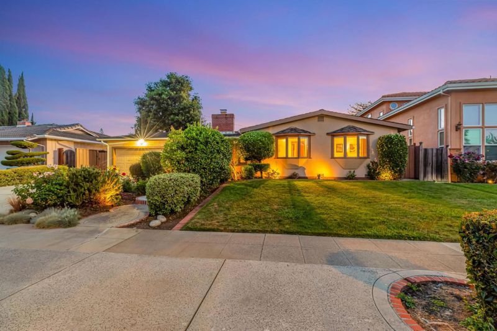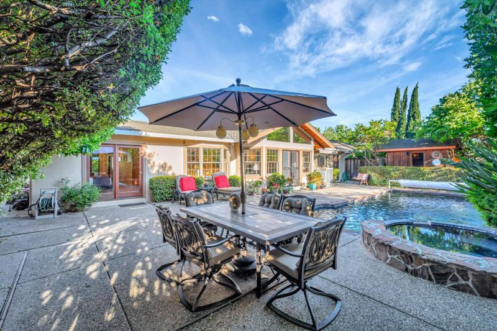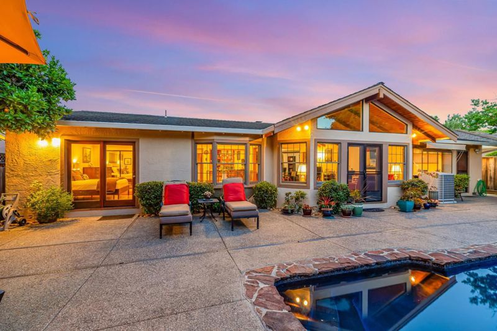
$3,690,000
2,174
SQ FT
$1,697
SQ/FT
1149 Danbury Drive
@ Edgemoor way - 18 - Cupertino, San Jose
- 4 Bed
- 3 Bath
- 2 Park
- 2,174 sqft
- SAN JOSE
-

Experience luxury living in this one-of-a-kind, single-story, East-facing 4-bedroom, 3-bathroom home with the prestigious Lynbrook High and Miller Middle schools. This bright and airy sanctuary features soaring wood beam ceilings and gleaming oak and bamboo flooring. Two glass French doors lead to an extraordinary backyard oasis with a 33-foot sparkling black pool, waterfall, hot tub, sauna, and stunning night lighting. Originally built in 1957 and remodeled in 1989 with a 1000 sq ft extension, this home boasts continuous upgrades, including detached sauna, designer kitchen with Brazilian marble & travertine tile with marble elements, illuminated china cabinets, wine cooler, Viking gas cooktop, Bosch convection double oven, and an extra-wide marble bar counter seating six. Brand new Primary bathroom remodel features rainshower, ss glass enclosure, designer tiles, fixtures, smart toilet, New 5 windows, a gas tankless heater, Carrier AC, heater with new ducts, Nest smart control ensure modern comfort. Fourth bedroom and adjoining full third bathroom has a separate entrance to the backyard making it a perfect in-law or a nanny suite. This home has a large tiled front porch ,fruit trees and detached Sauna in the backyard . Lynbrook High, Miller Middle, Nelson Dilworth elementary
- Days on Market
- 2 days
- Current Status
- Active
- Original Price
- $3,690,000
- List Price
- $3,690,000
- On Market Date
- Apr 16, 2025
- Property Type
- Single Family Home
- Area
- 18 - Cupertino
- Zip Code
- 95129
- MLS ID
- ML82002726
- APN
- 373-22-044
- Year Built
- 1957
- Stories in Building
- 1
- Possession
- Unavailable
- Data Source
- MLSL
- Origin MLS System
- MLSListings, Inc.
John Muir Elementary School
Public K-5 Elementary
Students: 354 Distance: 0.3mi
R. I. Meyerholz Elementary School
Public K-5 Elementary
Students: 776 Distance: 0.4mi
Joaquin Miller Middle School
Public 6-8 Middle
Students: 1191 Distance: 0.5mi
Warren E. Hyde Middle School
Public 6-8 Middle
Students: 998 Distance: 0.6mi
Nelson S. Dilworth Elementary School
Public K-5 Elementary
Students: 435 Distance: 0.7mi
Lynbrook High School
Public 9-12 Secondary
Students: 1880 Distance: 0.8mi
- Bed
- 4
- Bath
- 3
- Parking
- 2
- Attached Garage
- SQ FT
- 2,174
- SQ FT Source
- Unavailable
- Lot SQ FT
- 7,841.0
- Lot Acres
- 0.180005 Acres
- Pool Info
- Pool - Black Bottom, Pool - In Ground, Pool / Spa Combo, Steam Room or Sauna
- Kitchen
- Hood Over Range, Island, Oven Range - Built-In, Gas, Refrigerator, Wine Refrigerator
- Cooling
- Ceiling Fan, Central AC
- Dining Room
- Breakfast Bar, Breakfast Nook, Eat in Kitchen, Formal Dining Room
- Disclosures
- None
- Family Room
- Separate Family Room
- Flooring
- Hardwood, Laminate, Tile
- Foundation
- Other
- Fire Place
- Living Room
- Heating
- Central Forced Air
- Laundry
- In Garage, Washer / Dryer
- Views
- Neighborhood
- Architectural Style
- Traditional
- Fee
- Unavailable
MLS and other Information regarding properties for sale as shown in Theo have been obtained from various sources such as sellers, public records, agents and other third parties. This information may relate to the condition of the property, permitted or unpermitted uses, zoning, square footage, lot size/acreage or other matters affecting value or desirability. Unless otherwise indicated in writing, neither brokers, agents nor Theo have verified, or will verify, such information. If any such information is important to buyer in determining whether to buy, the price to pay or intended use of the property, buyer is urged to conduct their own investigation with qualified professionals, satisfy themselves with respect to that information, and to rely solely on the results of that investigation.
School data provided by GreatSchools. School service boundaries are intended to be used as reference only. To verify enrollment eligibility for a property, contact the school directly.
