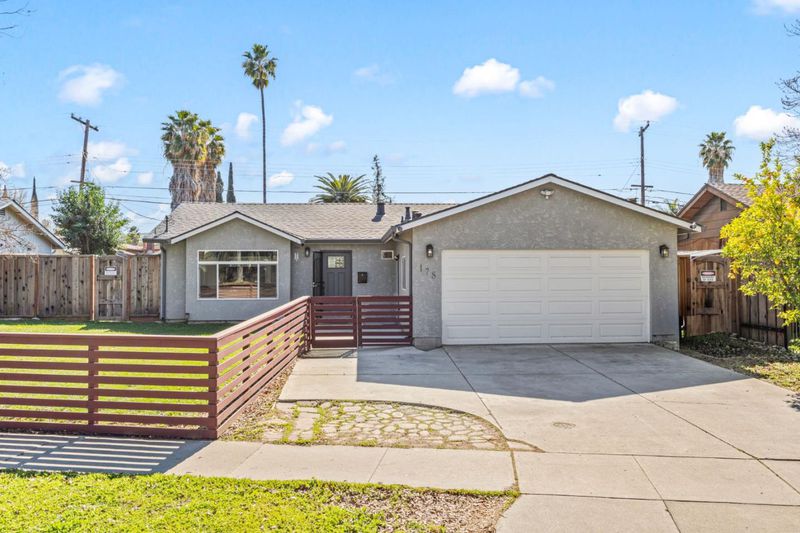 Sold 5.4% Over Asking
Sold 5.4% Over Asking
$1,265,000
1,252
SQ FT
$1,010
SQ/FT
178 Blossom Hill Road
@ Calpine Dr - 12 - Blossom Valley, San Jose
- 3 Bed
- 2 Bath
- 5 Park
- 1,252 sqft
- SAN JOSE
-

Welcome to this modern, beautifully updated home in Blossom Valley! With a spacious open floor plan and stylish finishes throughout, this property is a perfect opportunity. The kitchen is truly a standout, featuring sleek shaker soft-close cabinets, stunning quartz countertops, a stylish backsplash, and a matching waterfall-edge center island. It is equipped with top-of-the-line stainless steel appliances making it perfect for both cooking and entertaining. Vaulted ceilings and expansive windows flood the home with natural light, creating an airy, inviting atmosphere. The seamless flow between the spaces makes it ideal for hosting gatherings or simply relaxing. Both bathrooms have been beautifully renovated with contemporary fixtures and elegant floor-to-ceiling tiles, adding a touch of luxury to your daily routine. Dual-pane windows throughout ensure energy efficiency and peace, while the backyard offers a perfect retreat with a spacious patio deck and a charming gazebo ideal for sunbathing or enjoying the morning and afternoon sun. The home also includes a two-car garage and a three-car driveway, providing plenty of space for guests and family. With easy access to highways 101 and 85, and being just minutes away from Costco and other conveniences, this location is unbeatable!
- Days on Market
- 14 days
- Current Status
- Sold
- Sold Price
- $1,265,000
- Over List Price
- 5.4%
- Original Price
- $1,199,800
- List Price
- $1,199,800
- On Market Date
- Feb 12, 2025
- Contract Date
- Feb 26, 2025
- Close Date
- Mar 28, 2025
- Property Type
- Single Family Home
- Area
- 12 - Blossom Valley
- Zip Code
- 95123
- MLS ID
- ML81993648
- APN
- 692-09-097
- Year Built
- 1989
- Stories in Building
- 1
- Possession
- Seller Rent Back
- COE
- Mar 28, 2025
- Data Source
- MLSL
- Origin MLS System
- MLSListings, Inc.
Anderson (Alex) Elementary School
Public K-6 Elementary
Students: 514 Distance: 0.3mi
Miner (George) Elementary School
Public K-6 Elementary
Students: 437 Distance: 0.3mi
Oak Grove High School
Public 9-12 Secondary
Students: 1766 Distance: 0.4mi
Summit Public School: Tahoma
Charter 9-12 Coed
Students: 379 Distance: 0.5mi
Edenvale Elementary School
Public K-6 Elementary
Students: 485 Distance: 0.9mi
Oak Ridge Elementary School
Public K-6 Elementary
Students: 570 Distance: 0.9mi
- Bed
- 3
- Bath
- 2
- Parking
- 5
- Attached Garage, On Street
- SQ FT
- 1,252
- SQ FT Source
- Unavailable
- Lot SQ FT
- 6,180.0
- Lot Acres
- 0.141873 Acres
- Kitchen
- Countertop - Quartz, Dishwasher, Garbage Disposal, Island, Microwave, Oven - Gas, Oven - Self Cleaning, Refrigerator
- Cooling
- Central AC
- Dining Room
- Breakfast Bar, Dining Area in Living Room, Eat in Kitchen
- Disclosures
- Natural Hazard Disclosure
- Family Room
- Kitchen / Family Room Combo
- Flooring
- Laminate
- Foundation
- Concrete Slab
- Heating
- Central Forced Air
- Laundry
- In Utility Room, Inside, Washer / Dryer
- Possession
- Seller Rent Back
- Architectural Style
- Ranch
- Fee
- Unavailable
MLS and other Information regarding properties for sale as shown in Theo have been obtained from various sources such as sellers, public records, agents and other third parties. This information may relate to the condition of the property, permitted or unpermitted uses, zoning, square footage, lot size/acreage or other matters affecting value or desirability. Unless otherwise indicated in writing, neither brokers, agents nor Theo have verified, or will verify, such information. If any such information is important to buyer in determining whether to buy, the price to pay or intended use of the property, buyer is urged to conduct their own investigation with qualified professionals, satisfy themselves with respect to that information, and to rely solely on the results of that investigation.
School data provided by GreatSchools. School service boundaries are intended to be used as reference only. To verify enrollment eligibility for a property, contact the school directly.



