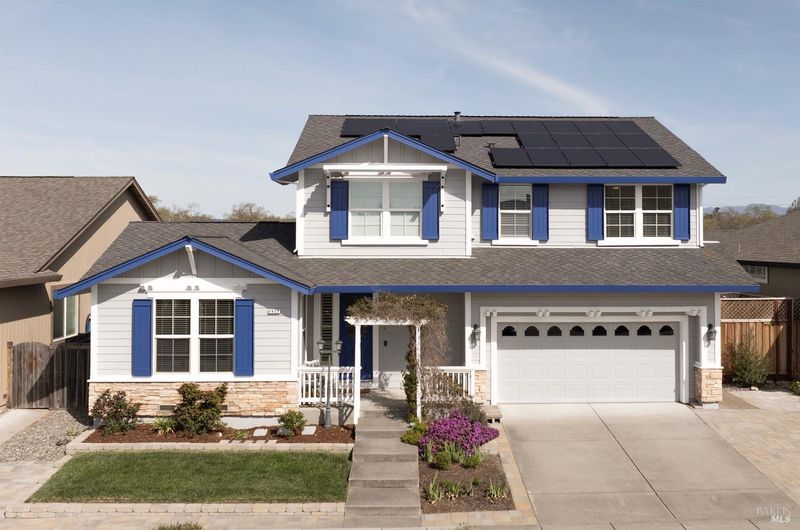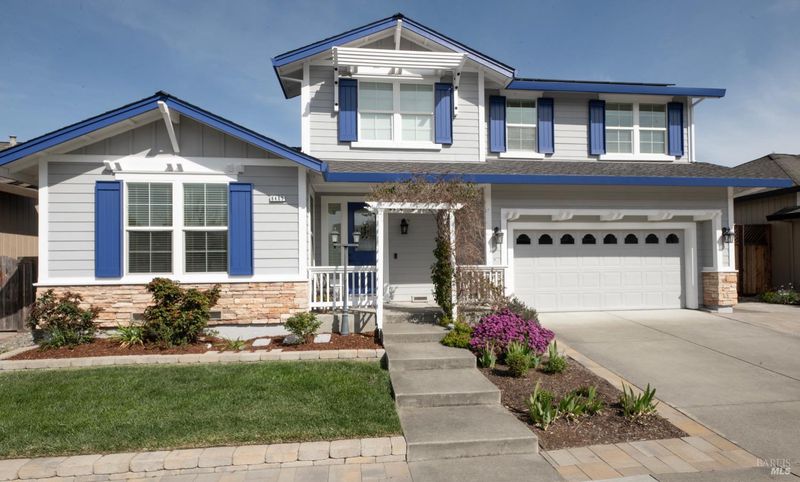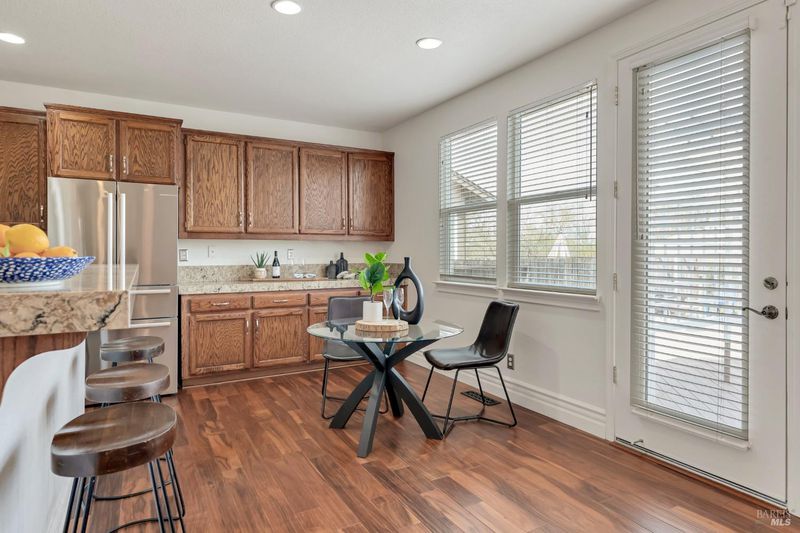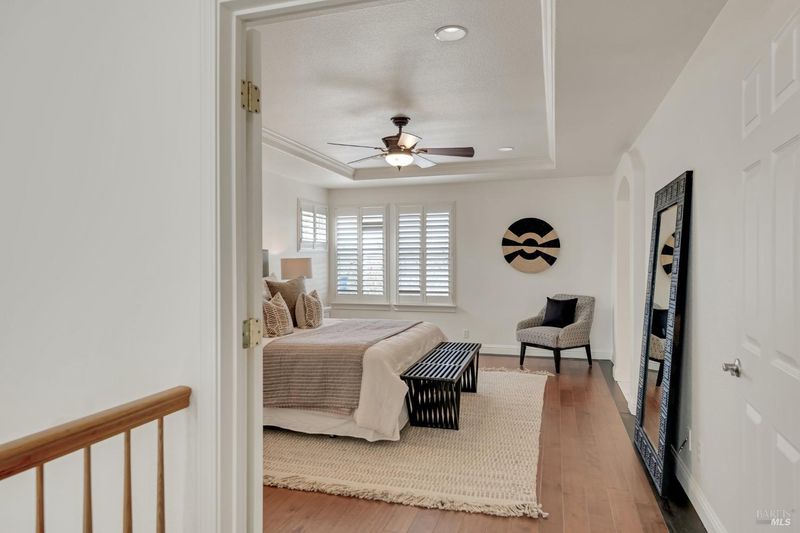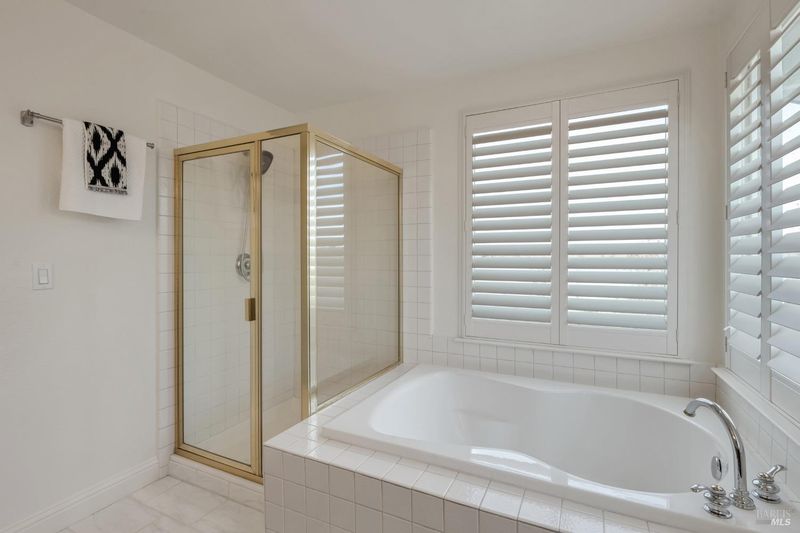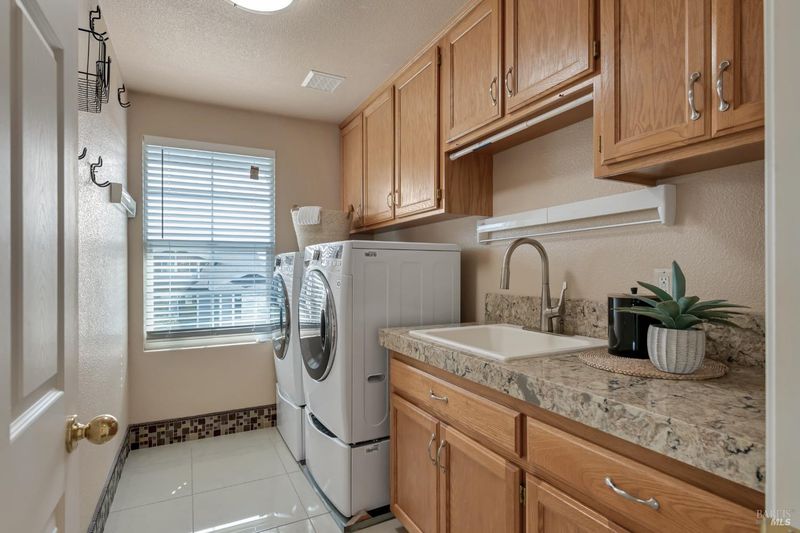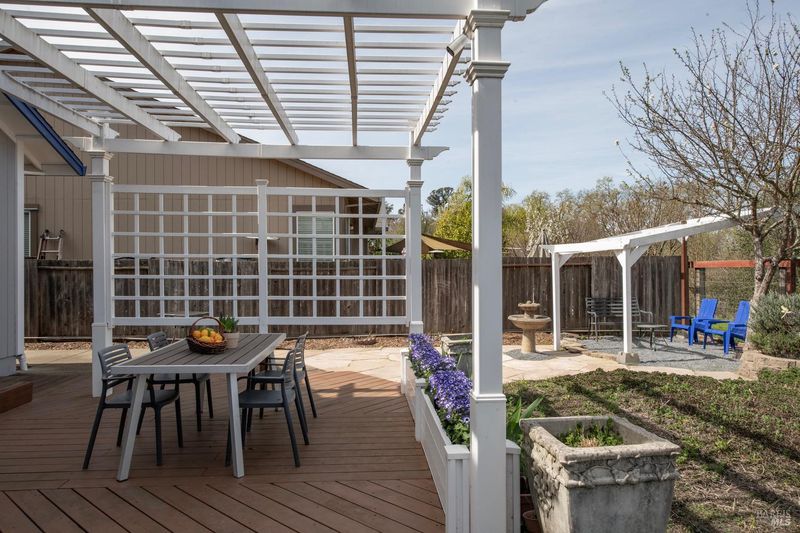 Sold 3.0% Over Asking
Sold 3.0% Over Asking
$1,025,000
2,540
SQ FT
$404
SQ/FT
8465 Trione Circle
@ Foppiano - Windsor
- 4 Bed
- 4 (3/1) Bath
- 4 Park
- 2,540 sqft
- Windsor
-

Imagine a backyard where you sip your morning coffee in peace, with nothing but open space behind you no neighbors, just birdsong and fresh morning air. A private retreat where you can unwind, entertain, or simply enjoy the tranquility. Located in Vintage Greens, this 4-bed, 3.5-bath home is a true sanctuary. With 2,550 sq. ft. of light-filled space, the open floor plan invites connection and comfort. Custom floors, plantation shutters, and fresh paint add warmth and sophistication. Step inside to a gracious living/dining area, perfect for special occasions. The gourmet kitchen offers a granite island, ample counters, and an inviting eat-in space. The great room is ideal for movie nights or cozy gatherings. A first-floor en-suite bedroom adds flexibility. Upstairs, the primary suite is a peaceful escape, featuring two walk-in closets, dual vanities, a walk-in shower, and a soaking tub. Two bedrooms, a full bath, and an upstairs laundry complete the level. Outside, the private backyard extends into open space. Practical perks include leased solar (PPA at 15.7 cents/kWh) and an EV hookup. With parks, the golf course, Russian River Brewing, and Town Green nearby, this home offers privacy, comfort, and convenience.
- Days on Market
- 36 days
- Current Status
- Sold
- Sold Price
- $1,025,000
- Over List Price
- 3.0%
- Original Price
- $995,000
- List Price
- $995,000
- On Market Date
- Mar 13, 2025
- Contingent Date
- Mar 18, 2025
- Contract Date
- Apr 18, 2025
- Close Date
- Apr 18, 2025
- Property Type
- Single Family Residence
- Area
- Windsor
- Zip Code
- 95492
- MLS ID
- 325021292
- APN
- 164-380-059-000
- Year Built
- 2004
- Stories in Building
- Unavailable
- Possession
- Close Of Escrow
- COE
- Apr 18, 2025
- Data Source
- BAREIS
- Origin MLS System
Windsor Oaks Academy
Public 9-12 Continuation
Students: 14 Distance: 0.5mi
Windsor High School
Public 9-12 Secondary
Students: 1742 Distance: 0.5mi
Bridges Community Based School North County Conso
Public K-12
Students: 46 Distance: 0.9mi
Mattie Washburn Elementary School
Public K-2 Elementary
Students: 395 Distance: 1.0mi
Grace Academy
Private K-12 Religious, Coed
Students: NA Distance: 1.2mi
Cali Calmecac Language Academy
Charter K-8 Elementary
Students: 1138 Distance: 1.3mi
- Bed
- 4
- Bath
- 4 (3/1)
- Shower Stall(s), Soaking Tub, Tile
- Parking
- 4
- Attached, EV Charging
- SQ FT
- 2,540
- SQ FT Source
- Assessor Auto-Fill
- Lot SQ FT
- 6,499.0
- Lot Acres
- 0.1492 Acres
- Kitchen
- Breakfast Area, Granite Counter, Pantry Closet
- Cooling
- Central
- Dining Room
- Breakfast Nook, Formal Area
- Flooring
- Carpet, Tile, Wood
- Foundation
- Concrete Perimeter
- Heating
- Central
- Laundry
- Dryer Included, Inside Room, Washer Included
- Upper Level
- Bedroom(s), Full Bath(s), Primary Bedroom
- Main Level
- Bedroom(s), Family Room, Full Bath(s), Garage, Kitchen, Living Room, Partial Bath(s), Street Entrance
- Views
- Hills
- Possession
- Close Of Escrow
- Architectural Style
- Traditional
- Fee
- $0
MLS and other Information regarding properties for sale as shown in Theo have been obtained from various sources such as sellers, public records, agents and other third parties. This information may relate to the condition of the property, permitted or unpermitted uses, zoning, square footage, lot size/acreage or other matters affecting value or desirability. Unless otherwise indicated in writing, neither brokers, agents nor Theo have verified, or will verify, such information. If any such information is important to buyer in determining whether to buy, the price to pay or intended use of the property, buyer is urged to conduct their own investigation with qualified professionals, satisfy themselves with respect to that information, and to rely solely on the results of that investigation.
School data provided by GreatSchools. School service boundaries are intended to be used as reference only. To verify enrollment eligibility for a property, contact the school directly.
