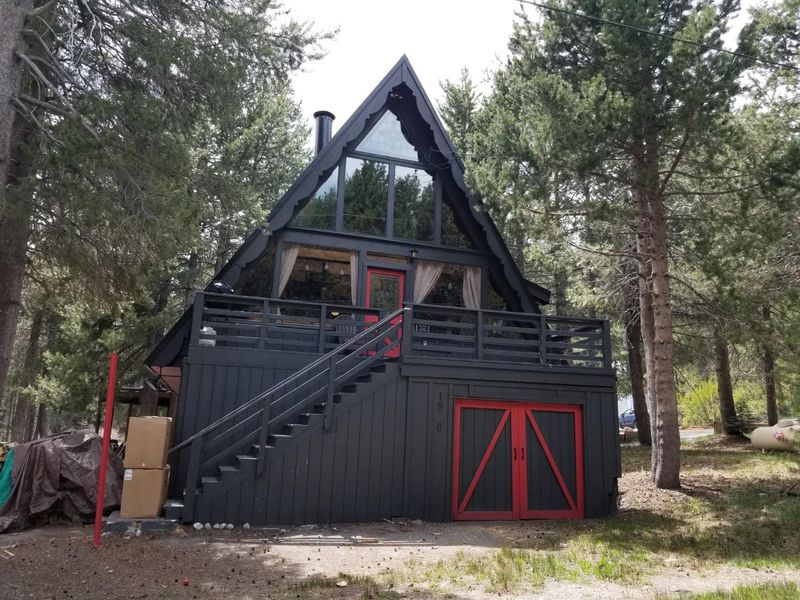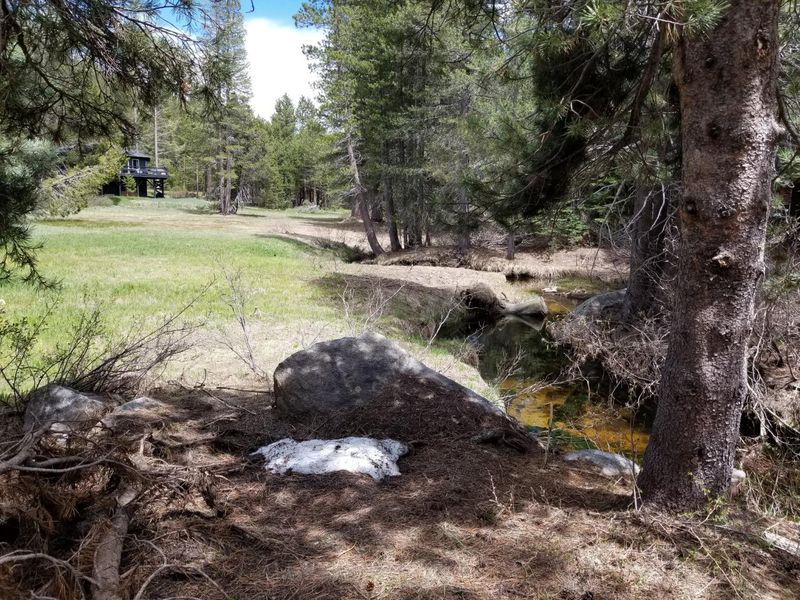
$748,000
1,630
SQ FT
$459
SQ/FT
1990 Audrain Way
@ Hwy 50 - 12803 - , Echo Lake
- 4 Bed
- 2 Bath
- 0 Park
- 1,630 sqft
- Echo Lake
-

Iconic A-Frame in a Recreational Paradise! 1990 Audrain Way is a turn-key property, fully furnished and equipped for immediate occupancy for a lucky Owner or. When you enter you are welcomed by the Great Room with a 20 peak with warm golden pine and heavy timber framing. At the center is a wood-burning stove that lends warmth and charm to this inviting home. There are 2 bedrooms on the main level and a loft bedroom above. The main level includes a spacious living room and dining room as well as the kitchen with recently upgraded appliances. There is also a newly remodeled full bathroom. At the ground level is another bedroom or family room that opens to a large deck via a side door as well as a lovely full bath that includes a large tub with shower. Also at the ground level is a well insulated garage and game room equipped with a newly refurbished billiard table. The garage is equipped with a washer/dryer. The property is situated between Hwy 50 and the South Fork of the American River, just over a mile from Echo Lake. Here you can enjoy all the beauty of the High Sierras and yet be in South Lake Tahoe in as little as 15 minutes. Included are new furnishings for 3 bedrooms, living room, dining room and a fully equipped kitchen and much more
- Days on Market
- 9 days
- Current Status
- Active
- Original Price
- $748,000
- List Price
- $748,000
- On Market Date
- Nov 18, 2024
- Property Type
- Single Family Residence
- District
- 12803 -
- Zip Code
- 95721
- MLS ID
- 224125874
- APN
- 037-362-008-000
- Year Built
- 1960
- Stories in Building
- 3
- Possession
- Close Of Escrow
- Data Source
- SFAR
- Origin MLS System
Lake Tahoe Environmental Science Magnet
Public K-5 Elementary, Yr Round
Students: 376 Distance: 3.2mi
Sunshine Mountain School
Private 1-12
Students: 6 Distance: 4.0mi
Transitional Learning Center (Continuation)
Public 9-12 Yr Round
Students: 15 Distance: 6.2mi
Mt. Tallac High School
Public 9-12 Yr Round
Students: 65 Distance: 6.2mi
South Tahoe High School
Public 9-12 Secondary, Yr Round
Students: 1082 Distance: 6.2mi
Tahoe Montessori House
Private PK-5 Montessori, Elementary, Coed
Students: NA Distance: 6.8mi
- Bed
- 4
- Bath
- 2
- Shower Stall(s), Tub w/Shower Over
- Parking
- 0
- Garage Facing Front, Uncovered Parking Spaces 2+
- SQ FT
- 1,630
- SQ FT Source
- Unavailable
- Lot SQ FT
- 17,424.0
- Lot Acres
- 0.4 Acres
- Kitchen
- Laminate Counter
- Cooling
- None
- Dining Room
- Dining/Living Combo
- Living Room
- Cathedral/Vaulted, Open Beam Ceiling
- Flooring
- Carpet, Concrete, Stone, Tile
- Foundation
- Concrete
- Fire Place
- Wood Stove
- Heating
- Propane, Central, Fireplace(s)
- Laundry
- Washer/Dryer Stacked Included, In Garage
- Upper Level
- Bedroom(s)
- Main Level
- Bedroom(s), Living Room, Dining Room, Full Bath(s), Kitchen
- Views
- Forest
- Possession
- Close Of Escrow
- Architectural Style
- A-Frame
- Special Listing Conditions
- None
- Fee
- $0
MLS and other Information regarding properties for sale as shown in Theo have been obtained from various sources such as sellers, public records, agents and other third parties. This information may relate to the condition of the property, permitted or unpermitted uses, zoning, square footage, lot size/acreage or other matters affecting value or desirability. Unless otherwise indicated in writing, neither brokers, agents nor Theo have verified, or will verify, such information. If any such information is important to buyer in determining whether to buy, the price to pay or intended use of the property, buyer is urged to conduct their own investigation with qualified professionals, satisfy themselves with respect to that information, and to rely solely on the results of that investigation.
School data provided by GreatSchools. School service boundaries are intended to be used as reference only. To verify enrollment eligibility for a property, contact the school directly.






