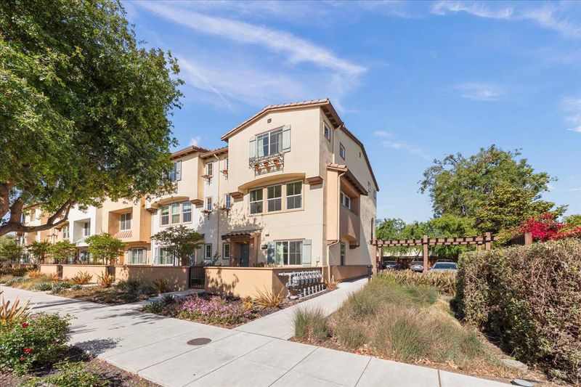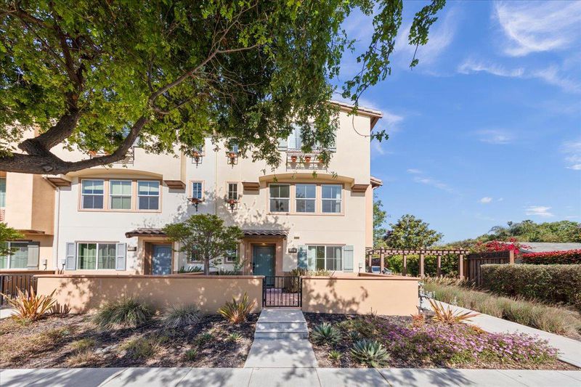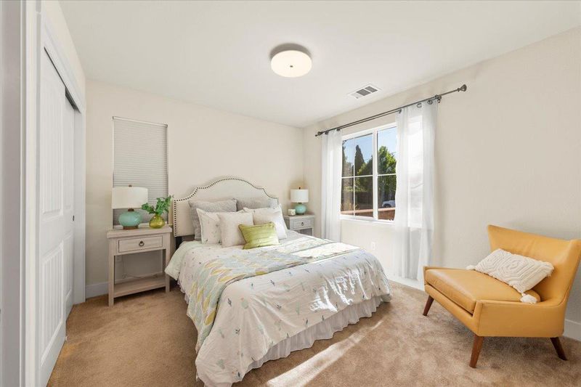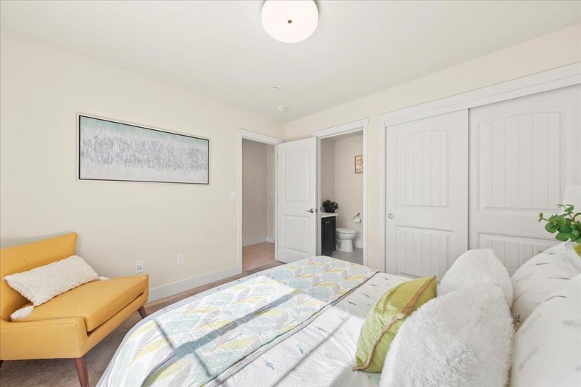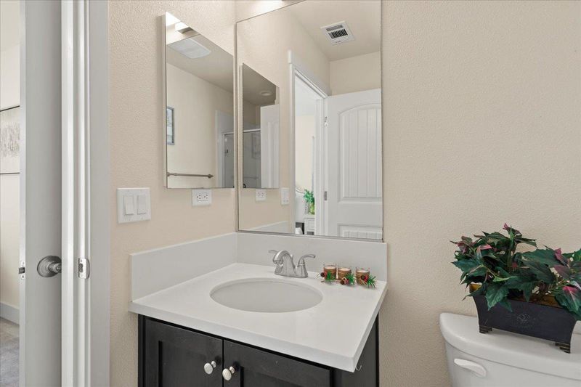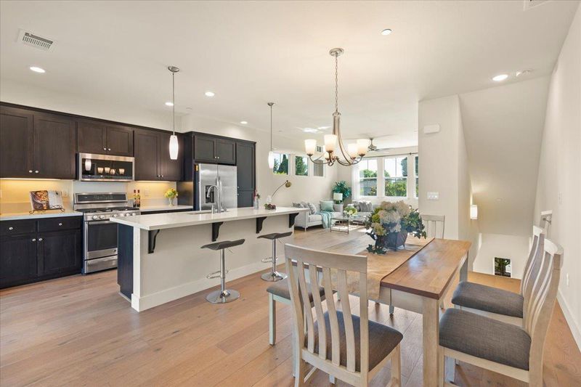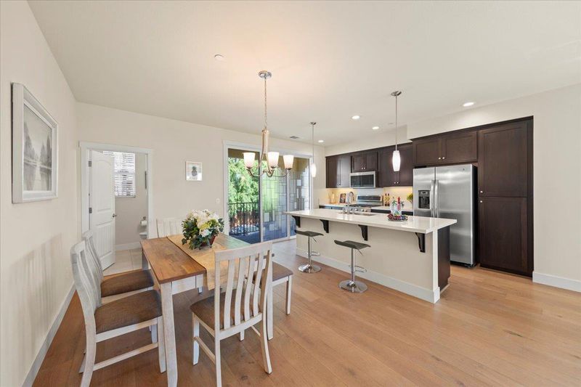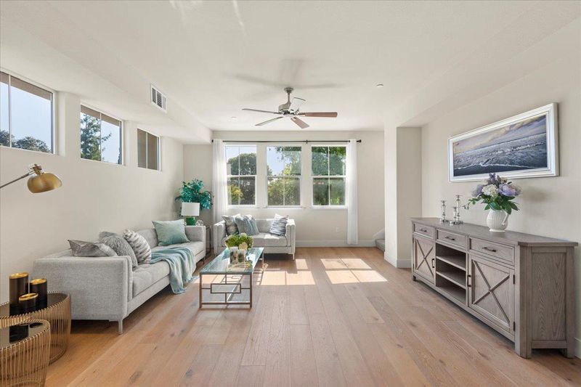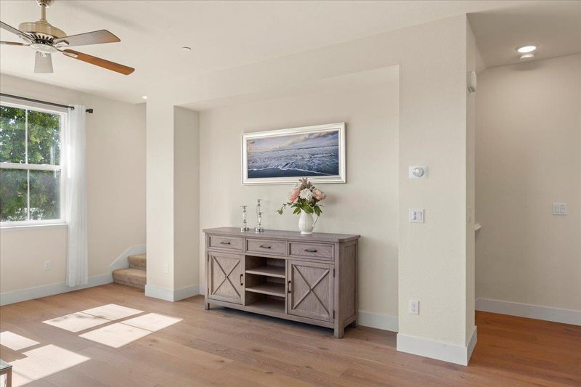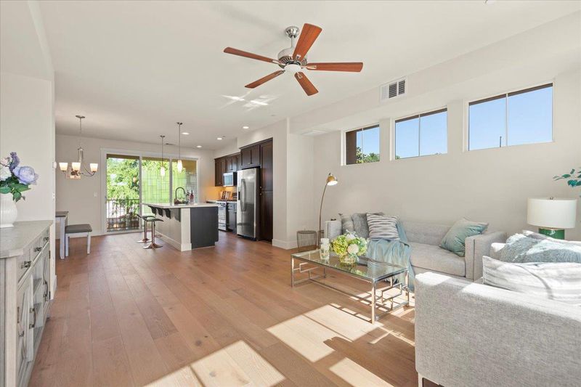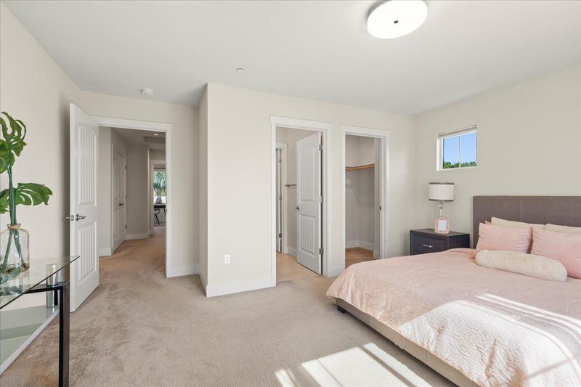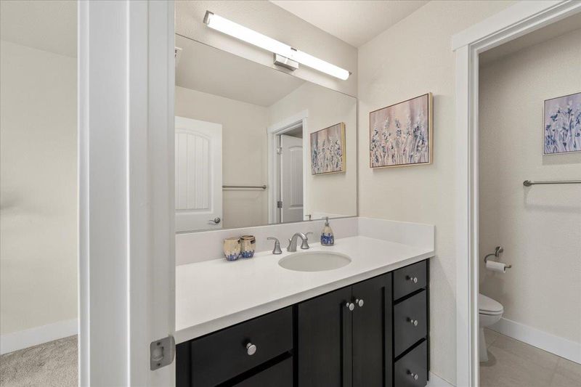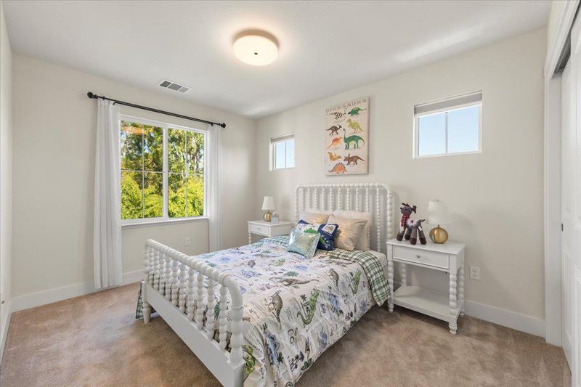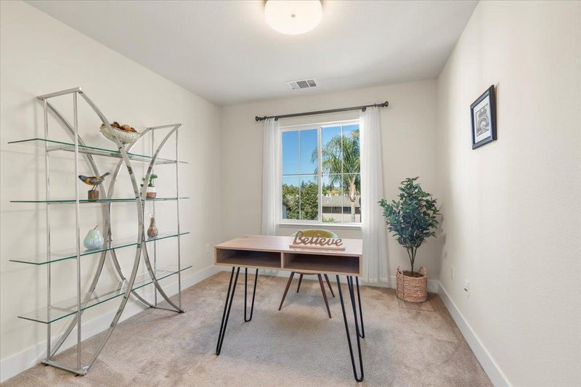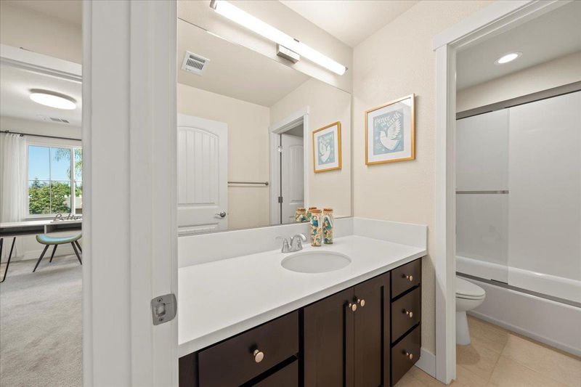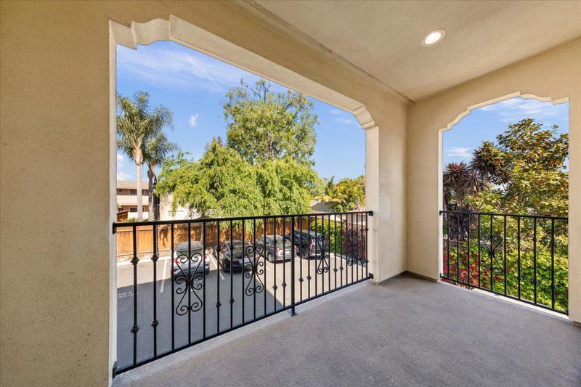
$1,630,000
1,725
SQ FT
$945
SQ/FT
516 San Augusto Terrace
@ Morse Ave. - 19 - Sunnyvale, Sunnyvale
- 4 Bed
- 4 (3/1) Bath
- 2 Park
- 1,725 sqft
- Sunnyvale
-

-
Sat May 10, 1:00 pm - 4:00 pm
-
Sun May 11, 1:00 pm - 4:00 pm
Great value END UNIT 4-bedroom townhouse built in 2016. Short stroll to downtown Sunnyvale and all major high techs. En-suite bedroom conveniently located on the garage level, ideal for office, guest room or rental income. Open concept floor plan for the living room level. Gourmet kitchen has central island with sink connected to the spacious living room. Plenty oversized windows provides ample natural lights. Sliding door goes out to the big balcony. Stainless steel appliances. The third level features the generously sized master suite room and a walk-in closet. Two hallway bedrooms on the other end of the hallway. A side by side laundry closet on the 3rd floor as well. Luxurious washer and dryer included. Double zone heating and cooling with 2 upgraded smart thermostats. Attached side by side two car garage, plenty street parking easily available to visitors. Ring doorbell will stay. HOA monthly due will be lowered to $420 in July. So close to Whole Foods, Farmer's Market, restaurants, Fair Oaks Park, Lowe's and Home Depot, King's Academy, etc. Easy access to Hwy 101 and Central Expy.
- Days on Market
- 1 day
- Current Status
- Active
- Original Price
- $1,630,000
- List Price
- $1,630,000
- On Market Date
- May 7, 2025
- Property Type
- Townhouse
- Area
- 19 - Sunnyvale
- Zip Code
- 94085
- MLS ID
- ML82005786
- APN
- 204-56-007
- Year Built
- 2016
- Stories in Building
- 3
- Possession
- COE
- Data Source
- MLSL
- Origin MLS System
- MLSListings, Inc.
Bishop Elementary School
Public K-5 Elementary, Coed
Students: 475 Distance: 0.2mi
Columbia Middle School
Public 6-8 Middle
Students: 790 Distance: 0.4mi
Spark Charter
Charter K-8
Students: 300 Distance: 0.5mi
The King's Academy
Private K-12 Combined Elementary And Secondary, Nonprofit
Students: 952 Distance: 0.5mi
Rainbow Montessori C.D.C.
Private K-6 Montessori, Elementary, Coed
Students: 898 Distance: 0.6mi
Summit Public School: Denali
Charter 6-12
Students: 575 Distance: 0.8mi
- Bed
- 4
- Bath
- 4 (3/1)
- Parking
- 2
- Attached Garage, Guest / Visitor Parking
- SQ FT
- 1,725
- SQ FT Source
- Unavailable
- Lot SQ FT
- 1,534.0
- Lot Acres
- 0.035216 Acres
- Kitchen
- Countertop - Quartz, Dishwasher, Exhaust Fan, Garbage Disposal, Island with Sink, Microwave, Oven Range - Gas, Refrigerator
- Cooling
- Ceiling Fan, Central AC
- Dining Room
- Breakfast Bar, Dining Area
- Disclosures
- NHDS Report
- Family Room
- Kitchen / Family Room Combo
- Flooring
- Carpet, Hardwood, Tile
- Foundation
- Concrete Slab
- Heating
- Heating - 2+ Zones
- Laundry
- Gas Hookup, Upper Floor, Washer / Dryer
- Possession
- COE
- * Fee
- $466
- Name
- Classics at E.Maude Homeowners Assoc.
- *Fee includes
- Common Area Electricity, Insurance, Insurance - Common Area, Insurance - Liability, Maintenance - Common Area, and Reserves
MLS and other Information regarding properties for sale as shown in Theo have been obtained from various sources such as sellers, public records, agents and other third parties. This information may relate to the condition of the property, permitted or unpermitted uses, zoning, square footage, lot size/acreage or other matters affecting value or desirability. Unless otherwise indicated in writing, neither brokers, agents nor Theo have verified, or will verify, such information. If any such information is important to buyer in determining whether to buy, the price to pay or intended use of the property, buyer is urged to conduct their own investigation with qualified professionals, satisfy themselves with respect to that information, and to rely solely on the results of that investigation.
School data provided by GreatSchools. School service boundaries are intended to be used as reference only. To verify enrollment eligibility for a property, contact the school directly.
