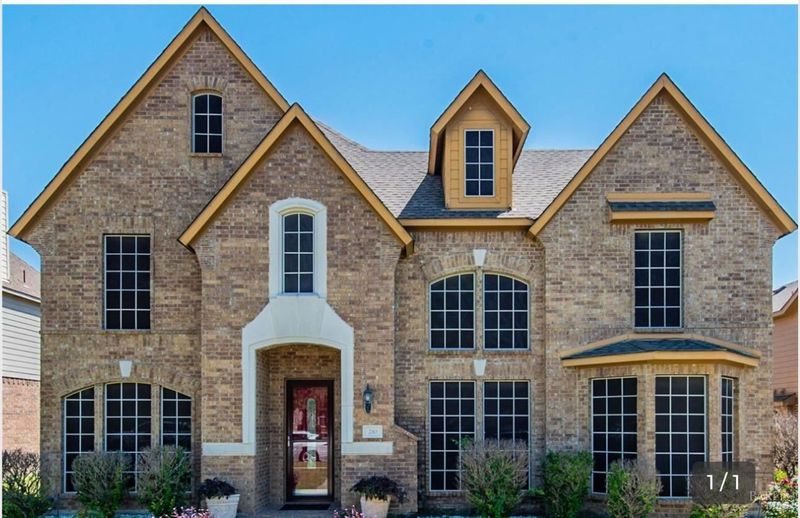
$499,000
4,618
SQ FT
$108
SQ/FT
210 Rose Garden Way
@ Harmony Way - Out of California, Outside California
- 5 Bed
- 4 Bath
- 4 Park
- 4,618 sqft
- Outside California
-

Corrected Price 499000 Location Location Location ...*Neighborhood Perks:** Grand entrance Butlers pantry leads to a very beautiful open floorplan. Gourmet kitchen is a chefs delight with granite countertops overlooking comfortable dining and living area with Stunning fireplace. Upstairs game room with library or study overlooking downstairs. 2 level media room great for entertaining. Huge and spacious with so many features its simply amazing. - Located in a tranquil community, ideal for families and outdoor enthusiasts - Enjoy walking trails and a scenic park with a pond just minutes away, perfect for leisurely strolls and picnics - A variety of eateries and a brand new movie theater are a short 5-minute drive, providing convenient dining and entertainment options
- Days on Market
- 2 days
- Current Status
- Active
- Original Price
- $499,000
- List Price
- $499,000
- On Market Date
- Nov 22, 2024
- Property Type
- Single Family Residence
- Area
- Out of California
- Zip Code
- 75154
- MLS ID
- 324091121
- APN
- Year Built
- 2007
- Stories in Building
- Unavailable
- Possession
- Close Of Escrow
- Data Source
- BAREIS
- Origin MLS System
Centerville Elementary
Public K-6 Elementary
Students: 276 Distance: 5.6mi
Navelencia Middle School
Public 6-8 Middle
Students: 382 Distance: 6.7mi
Fairmont Elementary School
Public K-8 Elementary
Students: 606 Distance: 8.2mi
Great Western Elementary School
Public K-5 Elementary
Students: 348 Distance: 8.2mi
Wilson Elementary School
Public PK-5 Elementary
Students: 430 Distance: 8.7mi
Jefferson Elementary School
Public PK-5 Elementary
Students: 403 Distance: 8.8mi
- Bed
- 5
- Bath
- 4
- Parking
- 4
- Attached
- SQ FT
- 4,618
- SQ FT Source
- Owner
- Lot SQ FT
- 7,187.0
- Lot Acres
- 0.165 Acres
- Cooling
- Central
- Fire Place
- Gas Log, Gas Starter, Stone
- Heating
- Central
- Laundry
- Inside Area
- Upper Level
- Bedroom(s), Full Bath(s)
- Main Level
- Bedroom(s), Dining Room, Family Room, Full Bath(s), Garage, Living Room, Primary Bedroom, Street Entrance
- Possession
- Close Of Escrow
- * Fee
- $333
- Name
- Unknown
- Phone
- (972) 841-3954
- *Fee includes
- Maintenance Exterior, Management, and See Remarks
MLS and other Information regarding properties for sale as shown in Theo have been obtained from various sources such as sellers, public records, agents and other third parties. This information may relate to the condition of the property, permitted or unpermitted uses, zoning, square footage, lot size/acreage or other matters affecting value or desirability. Unless otherwise indicated in writing, neither brokers, agents nor Theo have verified, or will verify, such information. If any such information is important to buyer in determining whether to buy, the price to pay or intended use of the property, buyer is urged to conduct their own investigation with qualified professionals, satisfy themselves with respect to that information, and to rely solely on the results of that investigation.
School data provided by GreatSchools. School service boundaries are intended to be used as reference only. To verify enrollment eligibility for a property, contact the school directly.



