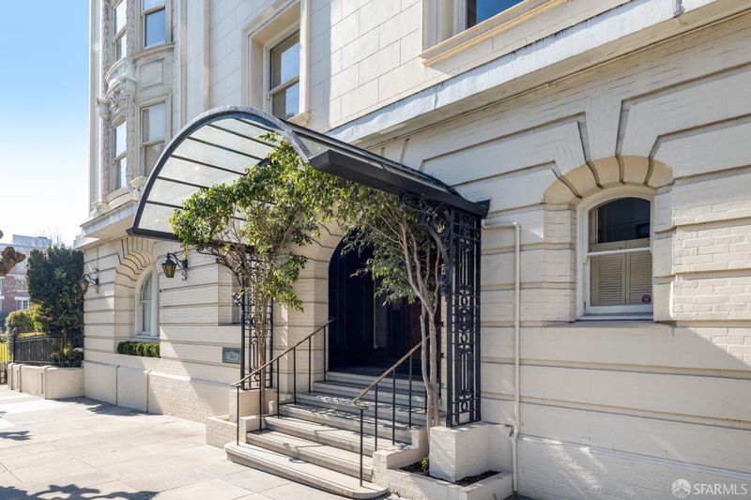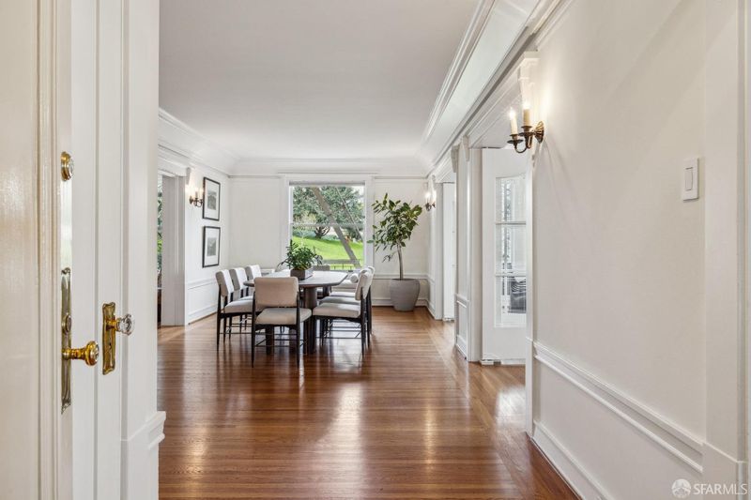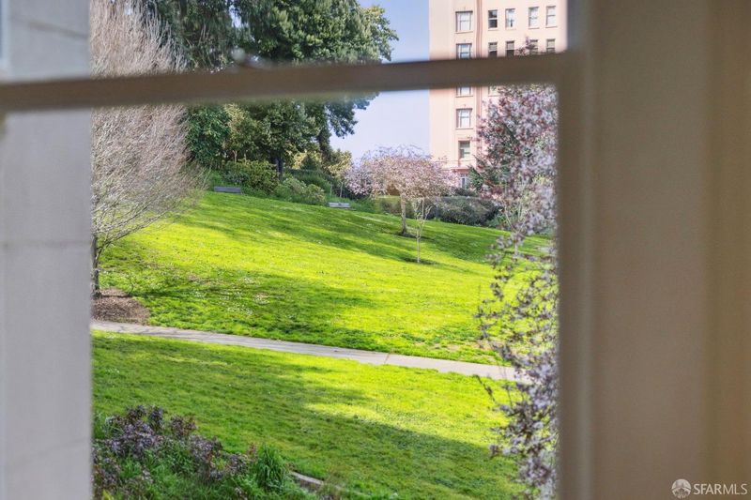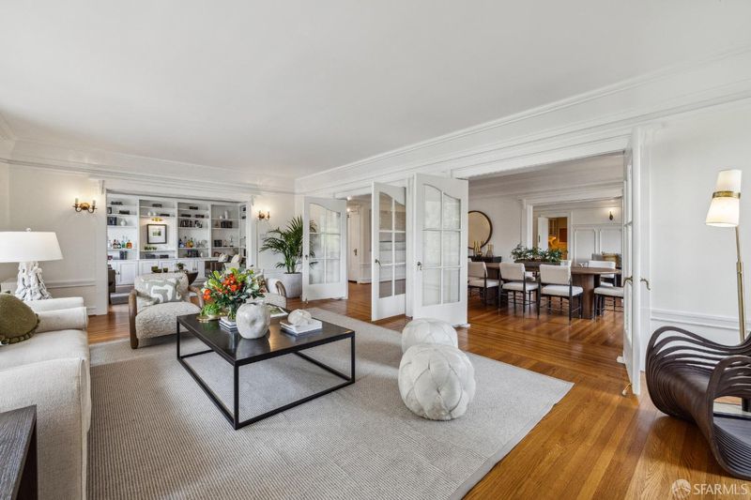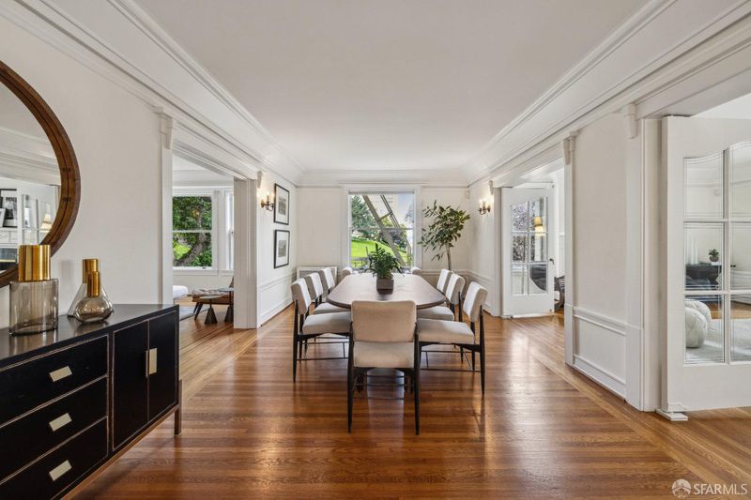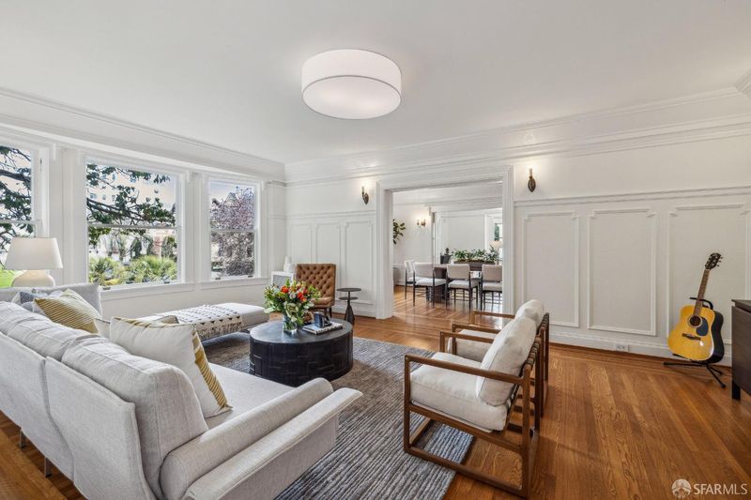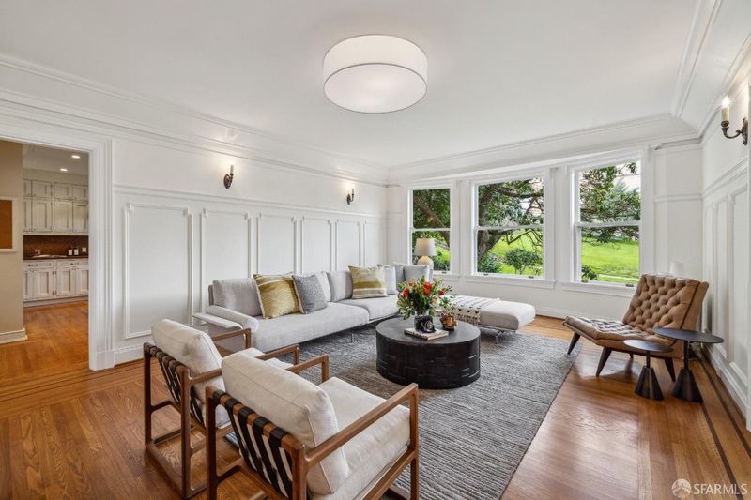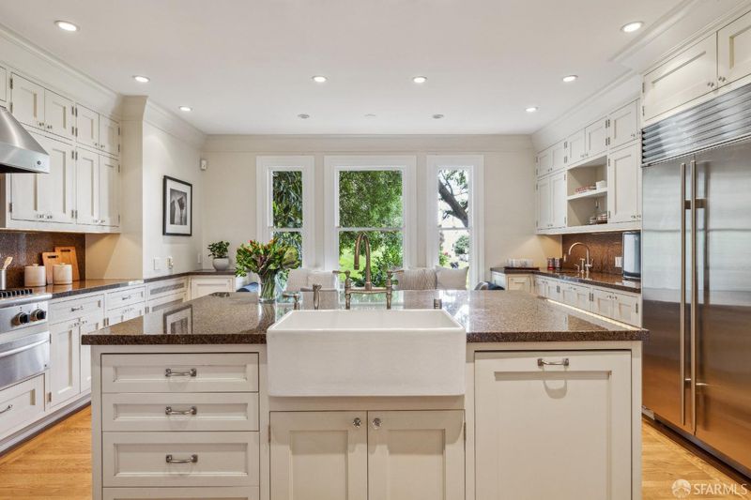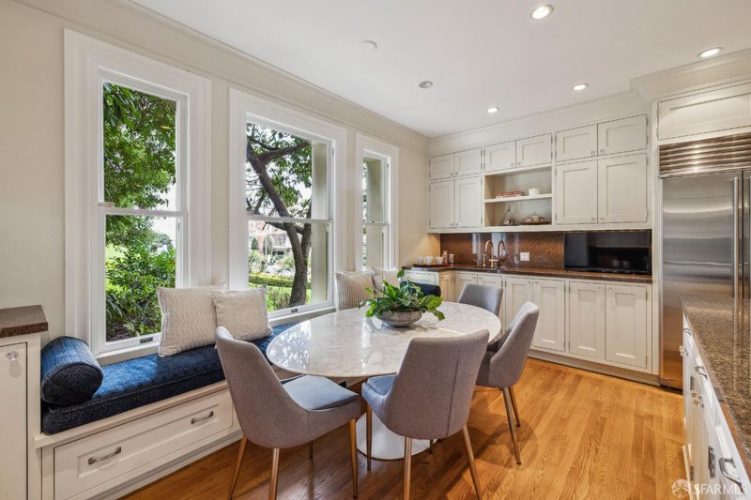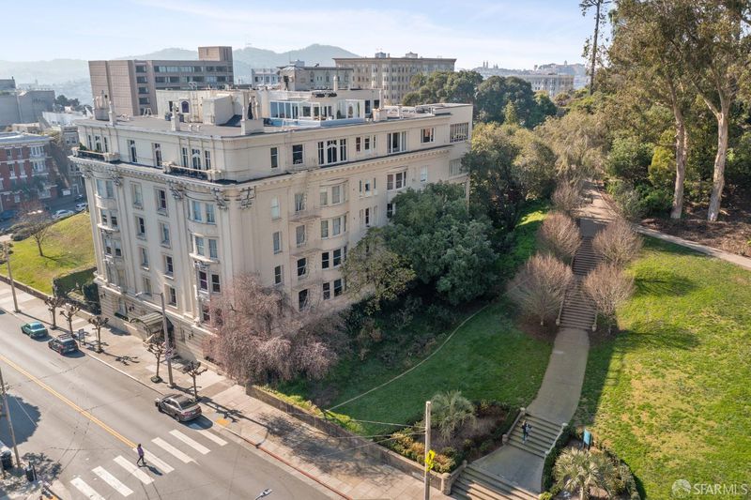
$5,895,000
4,295
SQ FT
$1,373
SQ/FT
1925 Gough St, #22
@ Washington/Sacramento - 7 - Pacific Heights, San Francisco
- 4 Bed
- 3.5 Bath
- 1 Park
- 4,295 sqft
- San Francisco
-

Set within Lafayette Park, this Luxury Co-op is situated in one of San Francisco's most prestigious and iconic buildings - which is the only privately-owned building set within a San Francisco public park. This distinctive garden 4+BD/3.5BA apartment blends contemporary amenities with timeless elegance, within the Beaux-Arts masterpiece designed by the renowned architect Conrad Meussdorffer. Grand-scale formal rooms include an inviting entry, so large it may serve as a dining room, a spacious living room that flows into the library/media room, & a formal dining roomversatile enough to serve as a family room off the eat-in chef's kitchen. The stunning primary suite overlooks the garden & features a luxurious marble ensuite bath & a well-appointed dressing room. Three additional park-view bedrooms offer serene outlooks, one with direct access to the deck and garden. Two additional elegant baths & an exquisite sunroom with its original tiled floor complete the private quarters. The overall floor plan was masterfully designed for entertaining with its flow between the grand public areas distinct from the private quarters. This luxury doorman building has the added convenience of a primary & secondary elevator, extra storage, & 1-car parking inside the building's garage.
- Days on Market
- 55 days
- Current Status
- Active
- Original Price
- $5,895,000
- List Price
- $5,895,000
- On Market Date
- Mar 15, 2025
- Property Type
- Stock Cooperative
- District
- 7 - Pacific Heights
- Zip Code
- 94109
- MLS ID
- 425017845
- APN
- 625C-004
- Year Built
- 0
- Stories in Building
- 0
- Possession
- Negotiable
- Data Source
- SFAR
- Origin MLS System
Stuart Hall High School
Private 9-12 Secondary, Religious, All Male
Students: 203 Distance: 0.2mi
St. Brigid School
Private K-8 Elementary, Religious, Coed
Students: 255 Distance: 0.3mi
Redding Elementary School
Public K-5 Elementary
Students: 240 Distance: 0.4mi
San Francisco Public Montessori School
Public K-5
Students: 173 Distance: 0.4mi
Hamlin, The
Private K-8 Elementary, All Female
Students: 410 Distance: 0.4mi
Spring Valley Elementary School
Public K-5 Elementary, Core Knowledge
Students: 327 Distance: 0.4mi
- Bed
- 4
- Bath
- 3.5
- Marble, Radiant Heat, Shower Stall(s), Tub, Tub w/Shower Over
- Parking
- 1
- Assigned, Detached, Enclosed, Garage Door Opener, Side-by-Side
- SQ FT
- 4,295
- SQ FT Source
- Unavailable
- Kitchen
- Breakfast Area, Granite Counter, Island, Island w/Sink
- Dining Room
- Formal Room, Other
- Flooring
- Marble, Tile, Wood
- Fire Place
- Living Room, Wood Burning
- Heating
- Steam
- Laundry
- Dryer Included, Hookups Only, Laundry Closet, Washer Included
- Main Level
- Bedroom(s), Dining Room, Family Room, Full Bath(s), Kitchen, Living Room, Primary Bedroom
- Views
- Garden/Greenbelt, Park
- Possession
- Negotiable
- Architectural Style
- Traditional
- Special Listing Conditions
- None
- * Fee
- $3,129
- *Fee includes
- Common Areas, Door Person, Elevator, Heat, Homeowners Insurance, Insurance, Insurance on Structure, Maintenance Exterior, Maintenance Grounds, Management, Roof, Security, Sewer, Trash, and Water
MLS and other Information regarding properties for sale as shown in Theo have been obtained from various sources such as sellers, public records, agents and other third parties. This information may relate to the condition of the property, permitted or unpermitted uses, zoning, square footage, lot size/acreage or other matters affecting value or desirability. Unless otherwise indicated in writing, neither brokers, agents nor Theo have verified, or will verify, such information. If any such information is important to buyer in determining whether to buy, the price to pay or intended use of the property, buyer is urged to conduct their own investigation with qualified professionals, satisfy themselves with respect to that information, and to rely solely on the results of that investigation.
School data provided by GreatSchools. School service boundaries are intended to be used as reference only. To verify enrollment eligibility for a property, contact the school directly.

