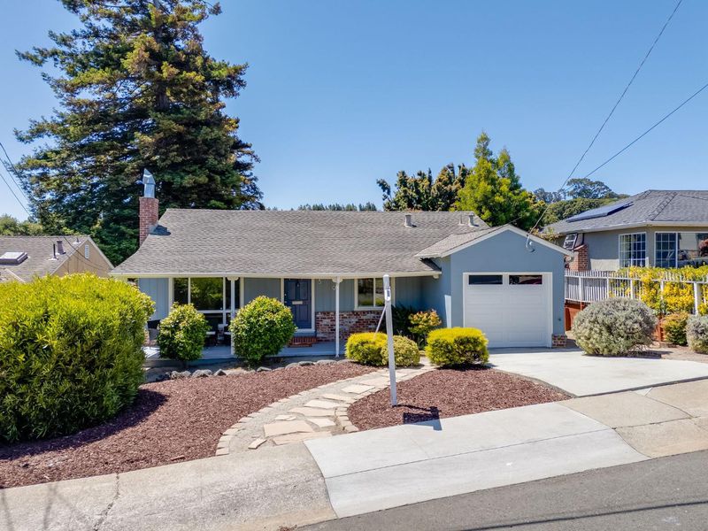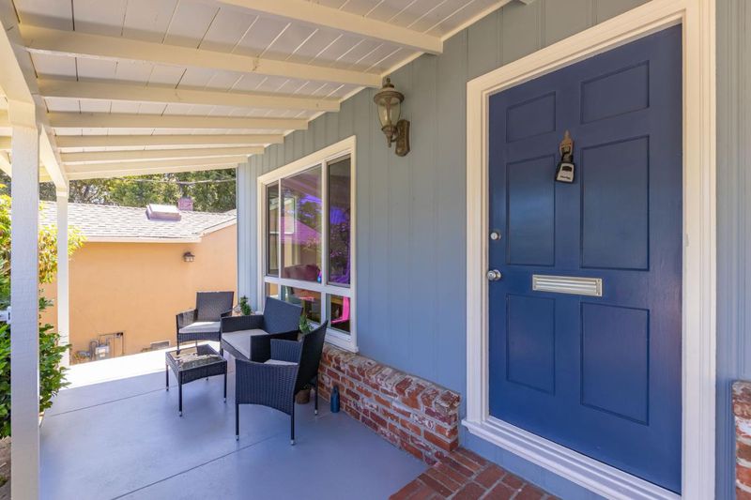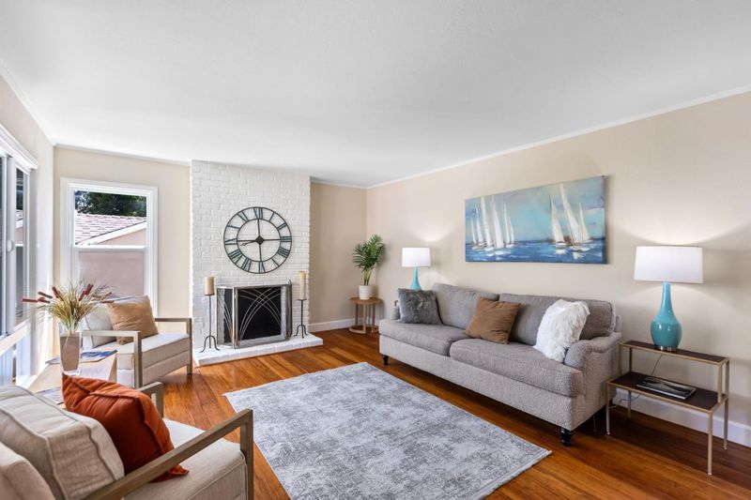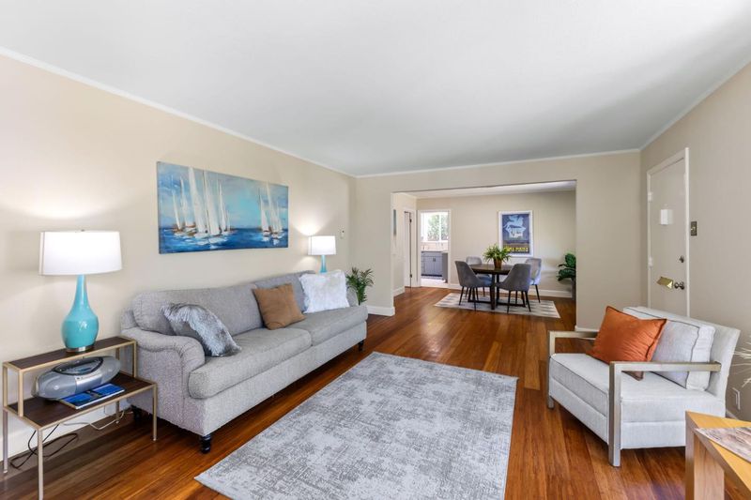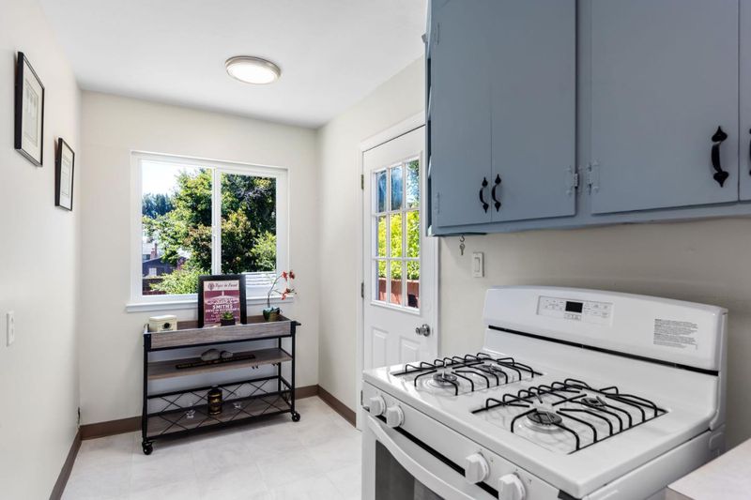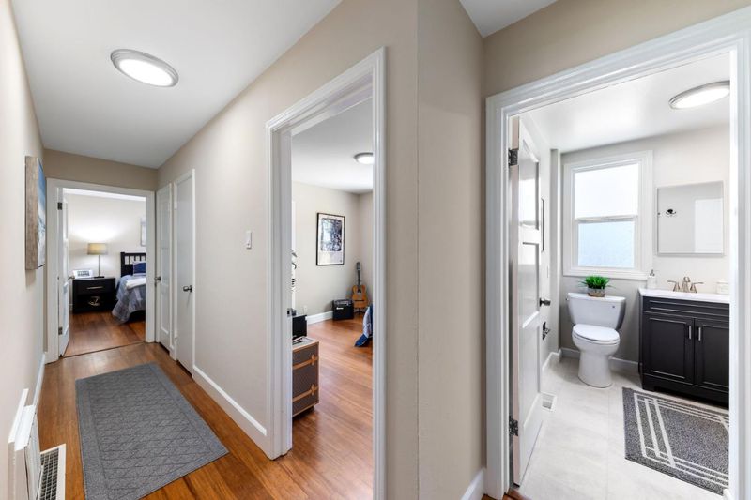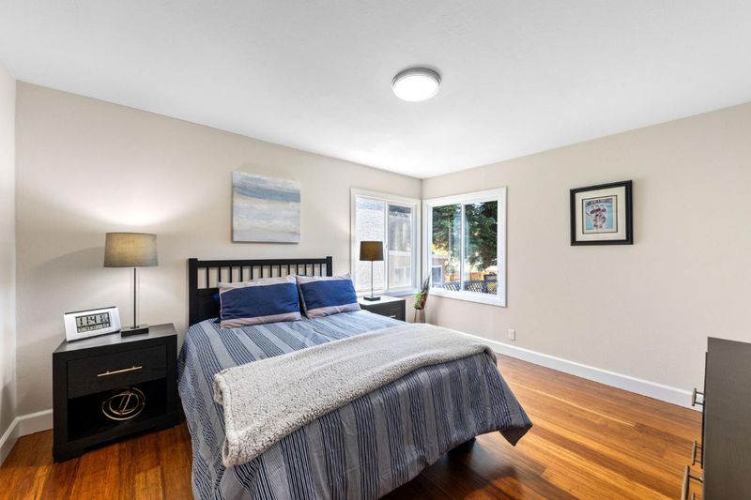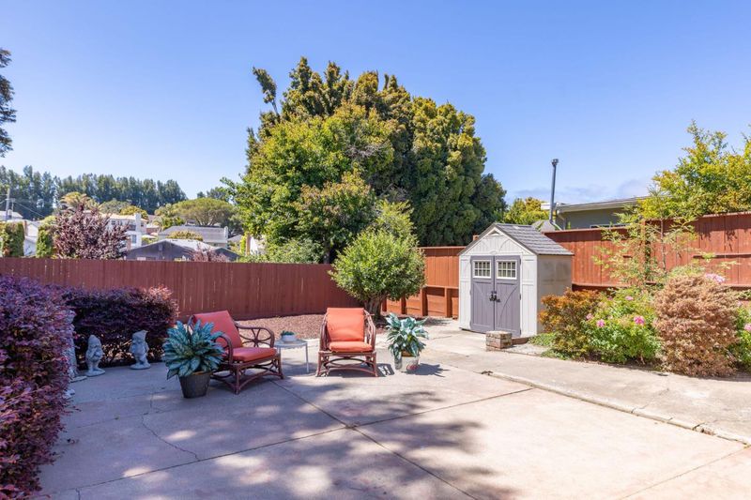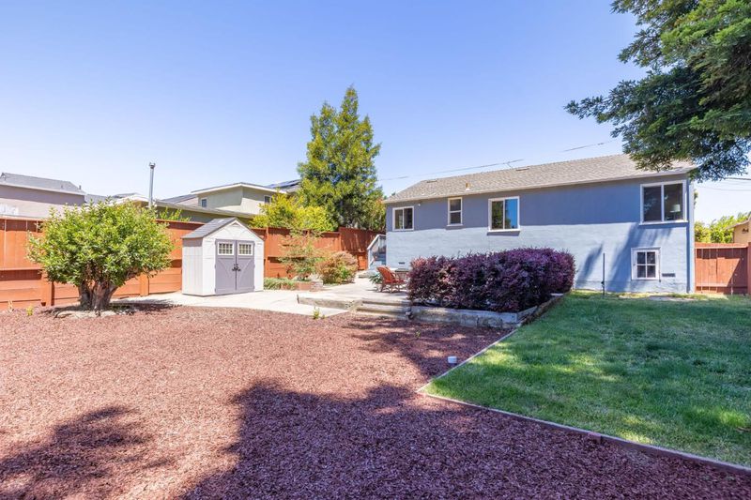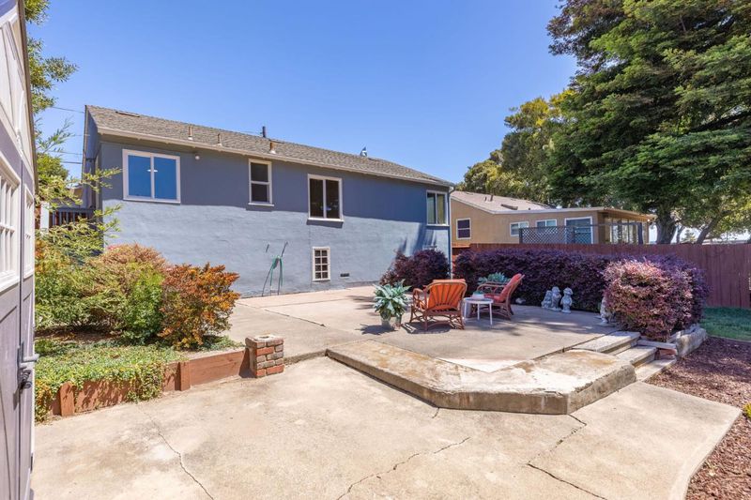
$1,348,000
1,010
SQ FT
$1,335
SQ/FT
519 Park Boulevard
@ El Camino - 490 - Capuchino, Millbrae
- 2 Bed
- 1 Bath
- 1 Park
- 1,010 sqft
- MILLBRAE
-

-
Sun Jul 6, 1:30 pm - 4:00 pm
Welcome to this well-kept, charming home nestled in the heart of one of the Peninsula's most sought-after neighborhoods! Located in the desirable Lomita Hills/Capuchino district, this home offers the perfect blend of comfort, character, and convenience. This 2-bedroom, 1-bathroom home features a spacious living room with a cozy wood-burning fireplaceperfect for relaxing evenings. Bright dining area for intimate meals and gatherings. Large eat-in kitchen with ample space for cooking and enjoying meals with loved ones. Beautiful bamboo flooring throughout, adding warmth and style. Freshly painted interior, ready for you to move in and make it your own. Double pane windows for added energy efficiency and quiet living. With 1,010 sq. ft. of living space on a generous 5,380 sq. ft. lot, this home also boasts an oversized rear yard, which is an excellent space for outdoor entertaining, gardening, or just enjoying the sunshine and a one-car garage providing additional storage and parking. Built in 1946, this home has been lovingly maintained and is ready for its next chapter. The location is unbeatable, with excellent schools, and within walking distance to shops, restaurants, and convenient transportation options.
- Days on Market
- 1 day
- Current Status
- Active
- Original Price
- $1,348,000
- List Price
- $1,348,000
- On Market Date
- Jul 5, 2025
- Property Type
- Single Family Home
- Area
- 490 - Capuchino
- Zip Code
- 94030
- MLS ID
- ML82013470
- APN
- 021-095-210
- Year Built
- 1946
- Stories in Building
- Unavailable
- Possession
- Unavailable
- Data Source
- MLSL
- Origin MLS System
- MLSListings, Inc.
Capuchino High School
Public 9-12 Secondary
Students: 1187 Distance: 0.2mi
Green Hills Elementary School
Public K-5 Elementary
Students: 402 Distance: 0.3mi
El Crystal Elementary School
Public K-5 Elementary, Coed
Students: 262 Distance: 0.4mi
Lomita Park Elementary School
Public K-5 Elementary
Students: 309 Distance: 0.5mi
St. Dunstan's Elementary School
Private K-8 Elementary, Religious, Coed
Students: 254 Distance: 0.5mi
St. Robert
Private K-8 Elementary, Religious, Coed
Students: 314 Distance: 0.7mi
- Bed
- 2
- Bath
- 1
- Parking
- 1
- Attached Garage
- SQ FT
- 1,010
- SQ FT Source
- Unavailable
- Lot SQ FT
- 5,380.0
- Lot Acres
- 0.123508 Acres
- Kitchen
- Oven Range - Gas, Refrigerator
- Cooling
- None
- Dining Room
- Dining Area
- Disclosures
- NHDS Report
- Family Room
- No Family Room
- Flooring
- Hardwood
- Foundation
- Concrete Perimeter
- Fire Place
- Living Room, Wood Burning
- Heating
- Gas
- Fee
- Unavailable
MLS and other Information regarding properties for sale as shown in Theo have been obtained from various sources such as sellers, public records, agents and other third parties. This information may relate to the condition of the property, permitted or unpermitted uses, zoning, square footage, lot size/acreage or other matters affecting value or desirability. Unless otherwise indicated in writing, neither brokers, agents nor Theo have verified, or will verify, such information. If any such information is important to buyer in determining whether to buy, the price to pay or intended use of the property, buyer is urged to conduct their own investigation with qualified professionals, satisfy themselves with respect to that information, and to rely solely on the results of that investigation.
School data provided by GreatSchools. School service boundaries are intended to be used as reference only. To verify enrollment eligibility for a property, contact the school directly.
