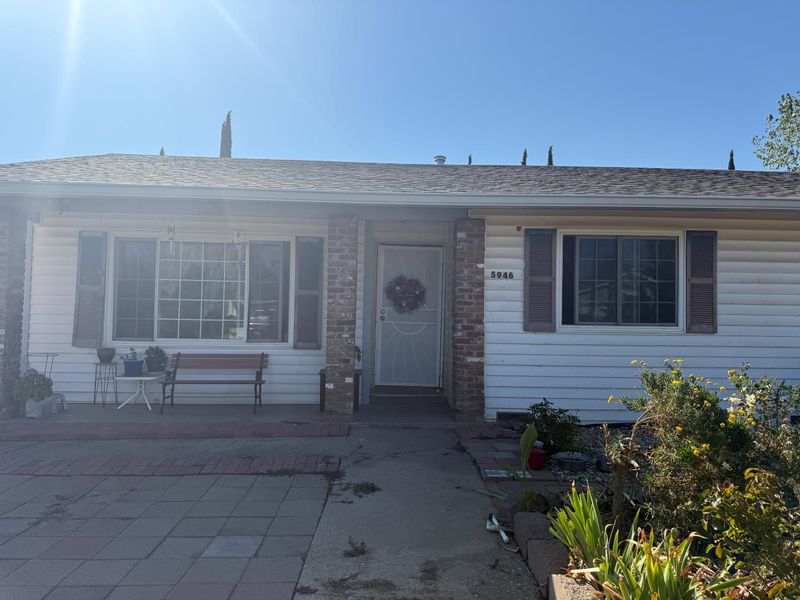
$439,000
1,390
SQ FT
$316
SQ/FT
5946 Wiget Avenue
@ ash way - Linda, Marysville
- 3 Bed
- 2 Bath
- 0 Park
- 1,390 sqft
- Marysville
-

-
Sat Sep 20, 1:00 pm - 3:00 pm
Welcome to this unique 3-bedroom, 2-bath home in Marysville offering an abundance of potential and versatility. Situated on a spacious 0.3-acre lot, the property features a beautiful, fully functioning pool, mature fruit trees, and room to create your own retreat. Inside, the home provides comfortable living with three traditional bedrooms and two baths. Beyond the main living areas, the property offers exciting additional spaces: an unpermitted studio apartment with bathroom, a garage with water/electric hookups ready for conversion into a junior ADU (buyer to verify/permit), and two extra detached structures that may be used as extra rooms, bedrooms, or storage. These enhancements present excellent opportunities for multi-generational living, rental income, or expanded living space. With its blend of existing comfort, outdoor amenities, and future development potential, this property is perfect for buyers seeking flexibility and upside. Located near local schools, shopping, and commuter routes, this home is ready for its next chapter.
- Days on Market
- 1 day
- Current Status
- Active
- Original Price
- $439,000
- List Price
- $439,000
- On Market Date
- Sep 17, 2025
- Property Type
- Single Family Residence
- Area
- Linda
- Zip Code
- 95901
- MLS ID
- 225121606
- APN
- 021-141-007-000
- Year Built
- 1971
- Stories in Building
- Unavailable
- Possession
- Negotiable
- Data Source
- BAREIS
- Origin MLS System
Edgewater Elementary School
Public K-6
Students: 482 Distance: 0.5mi
Linda Elementary School
Public K-6 Elementary
Students: 659 Distance: 0.6mi
Knights School
Private K-12
Students: NA Distance: 0.9mi
New Life Christian School
Private K-12 Combined Elementary And Secondary, Religious, Coed
Students: 174 Distance: 1.4mi
Cedar Lane Elementary School
Public K-6 Elementary
Students: 558 Distance: 1.7mi
Bible Baptist Schools
Private K-6 Combined Elementary And Secondary, Religious, Coed
Students: 35 Distance: 2.0mi
- Bed
- 3
- Bath
- 2
- Parking
- 0
- Permit Required, Uncovered Parking Space
- SQ FT
- 1,390
- SQ FT Source
- Assessor Auto-Fill
- Lot SQ FT
- 13,939.0
- Lot Acres
- 0.32 Acres
- Pool Info
- Built-In, Pool House
- Kitchen
- Breakfast Area, Kitchen/Family Combo
- Cooling
- Central
- Dining Room
- Dining/Family Combo
- Living Room
- Other
- Flooring
- Laminate
- Foundation
- Slab
- Heating
- Central
- Laundry
- Inside Room
- Main Level
- Bedroom(s), Dining Room, Primary Bedroom, Kitchen
- Views
- Orchard
- Possession
- Negotiable
- Architectural Style
- See Remarks
- Fee
- $0
MLS and other Information regarding properties for sale as shown in Theo have been obtained from various sources such as sellers, public records, agents and other third parties. This information may relate to the condition of the property, permitted or unpermitted uses, zoning, square footage, lot size/acreage or other matters affecting value or desirability. Unless otherwise indicated in writing, neither brokers, agents nor Theo have verified, or will verify, such information. If any such information is important to buyer in determining whether to buy, the price to pay or intended use of the property, buyer is urged to conduct their own investigation with qualified professionals, satisfy themselves with respect to that information, and to rely solely on the results of that investigation.
School data provided by GreatSchools. School service boundaries are intended to be used as reference only. To verify enrollment eligibility for a property, contact the school directly.




