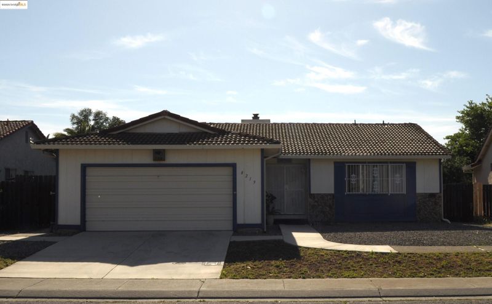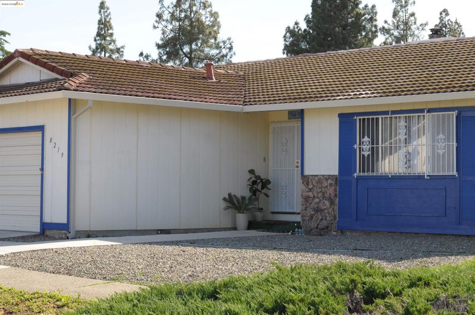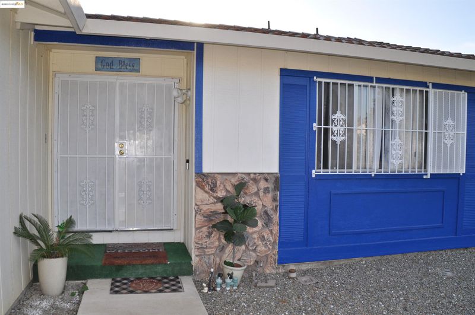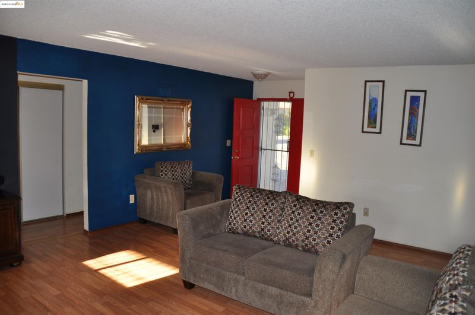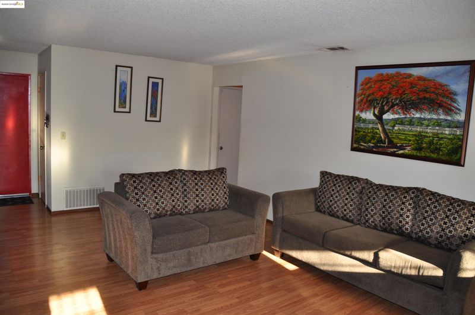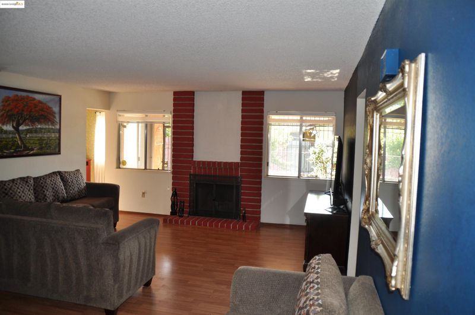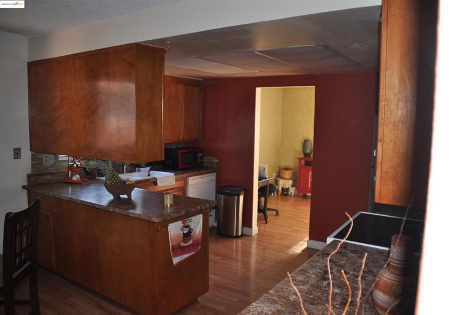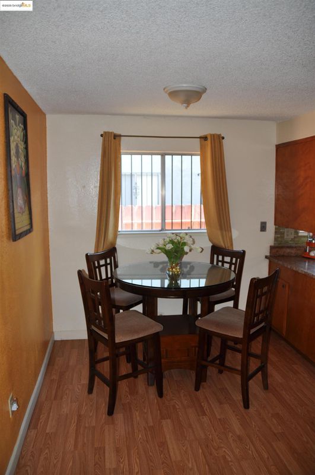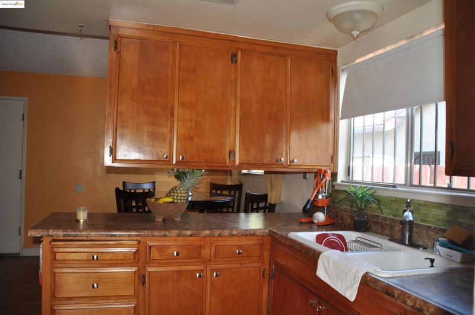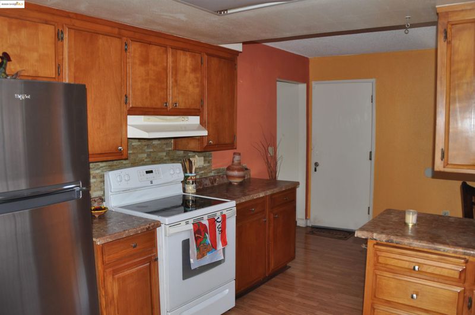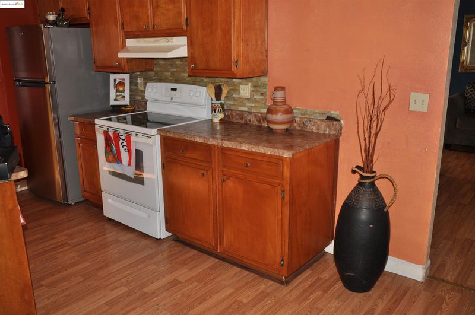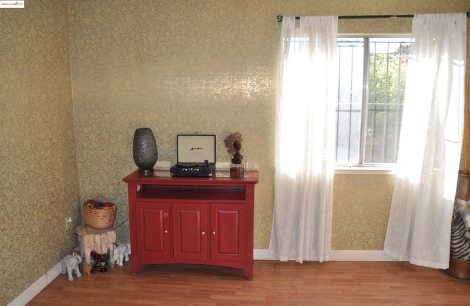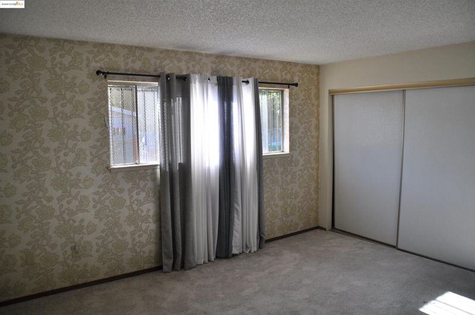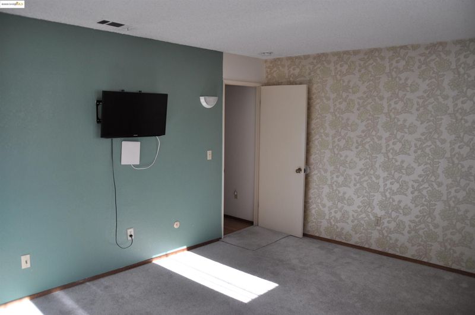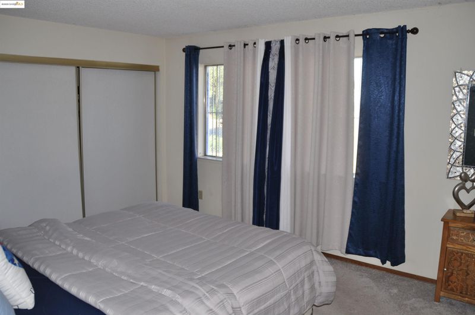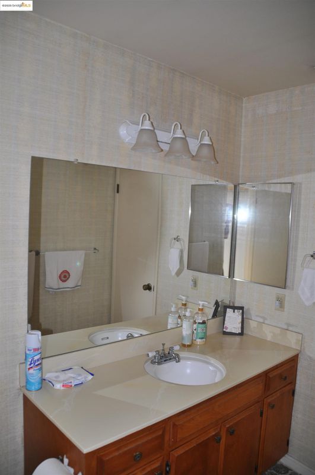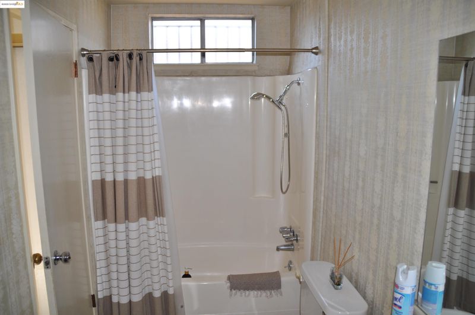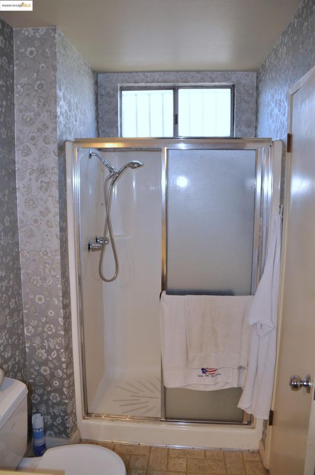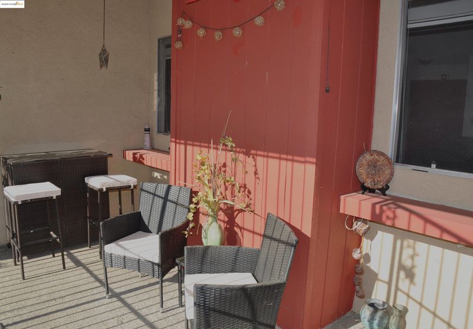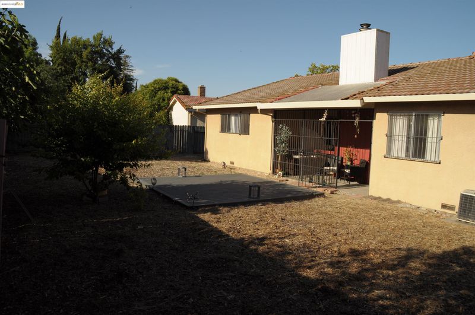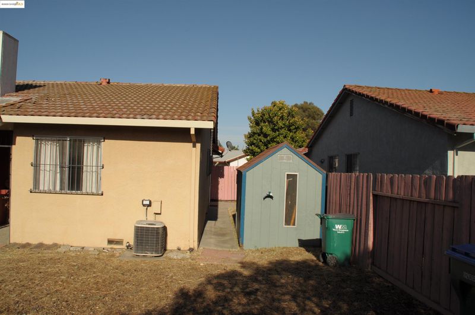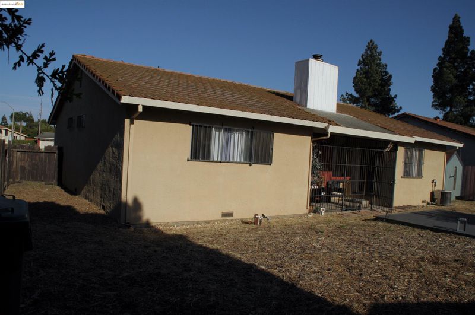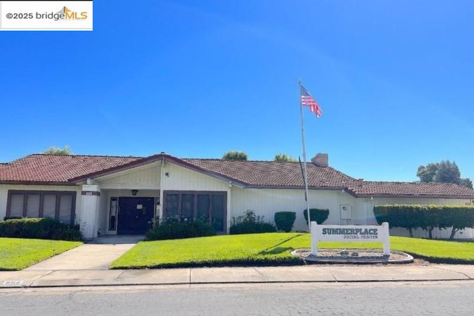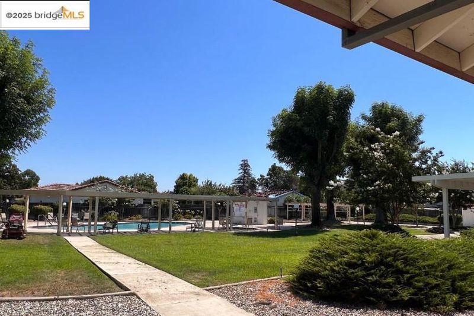
$385,000
1,318
SQ FT
$292
SQ/FT
8219 New York Drive
@ Knickerbocker - None, Stockton
- 2 Bed
- 2 Bath
- 2 Park
- 1,318 sqft
- Stockton
-

Enjoy living comfortably at this 2-bedroom, 2-bath, single level, 1318-sqft home in a quiet 55+ community. Located close to businesses, shops, restaurants, parks, and even medical facilities, this home has a large, natural-lit living room with a wood burning fireplace for those cold winter nights, and a deck in the back yard to soak up the sun rays during the summer. Additionally, you can take advantage of the community recreational area and have a BBQ with friends and family, then relax in the hot tub or cool off in the pool during the hot summer days. Besides the living room, the house features 2 spacious bedrooms, each one with its own sizable closet and bathroom, a modern kitchen with a dining area and plenty of cabinet space. All appliances are included at no cost to the buyer. An additional room that leads to the covered back deck area can be used as an office, to do yoga or as an arts and crafts room to enjoy quality time with the grandkids. The low maintenance front yard will not be a challenge, and the enormous backyard can hold multiple fruit trees, or it can be landscaped to meet your vision. Let your imagination run free. There is a working table and plenty of storage room in the 2-car garage. Only a few miles from the marina this is the perfect retirement home.
- Current Status
- New
- Original Price
- $385,000
- List Price
- $385,000
- On Market Date
- May 7, 2025
- Property Type
- Detached
- D/N/S
- None
- Zip Code
- 95210
- MLS ID
- 41096421
- APN
- 088170050000
- Year Built
- 1978
- Stories in Building
- 1
- Possession
- COE
- Data Source
- MAXEBRDI
- Origin MLS System
- DELTA
Aspire River Oaks Charter School
Charter K-5 Elementary
Students: 453 Distance: 0.3mi
Parklane Elementary School
Public PK-6 Elementary
Students: 513 Distance: 0.3mi
Clairmont Elementary School
Public PK-6 Elementary
Students: 424 Distance: 0.5mi
Stockton Christian
Private K-12 Combined Elementary And Secondary, Religious, Nonprofit
Students: 146 Distance: 0.5mi
Pulliam Elementary School
Public K-8 Elementary
Students: 758 Distance: 0.8mi
Sutherland Elementary School
Public K-6 Elementary
Students: 377 Distance: 0.9mi
- Bed
- 2
- Bath
- 2
- Parking
- 2
- Attached, Garage Door Opener
- SQ FT
- 1,318
- SQ FT Source
- Public Records
- Lot SQ FT
- 6,300.0
- Lot Acres
- 0.15 Acres
- Pool Info
- Fenced, Pool House, Pool/Spa Combo, Community
- Kitchen
- Dishwasher, Electric Range, Free-Standing Range, Refrigerator, Dryer, Washer, Gas Water Heater, Counter - Laminate, Electric Range/Cooktop, Range/Oven Free Standing
- Cooling
- Central Air
- Disclosures
- Nat Hazard Disclosure, HOA Rental Restrictions, Senior Living, Hospital Nearby
- Entry Level
- Exterior Details
- Backyard, Back Yard, Front Yard
- Flooring
- Laminate, Linoleum, Carpet
- Foundation
- Fire Place
- Living Room, Wood Burning
- Heating
- Forced Air
- Laundry
- Dryer, Washer
- Main Level
- 2 Bedrooms, 2 Baths
- Possession
- COE
- Architectural Style
- Ranch
- Construction Status
- Existing
- Additional Miscellaneous Features
- Backyard, Back Yard, Front Yard
- Location
- Level, Front Yard
- Roof
- Tile
- Water and Sewer
- Public
- Fee
- $554
MLS and other Information regarding properties for sale as shown in Theo have been obtained from various sources such as sellers, public records, agents and other third parties. This information may relate to the condition of the property, permitted or unpermitted uses, zoning, square footage, lot size/acreage or other matters affecting value or desirability. Unless otherwise indicated in writing, neither brokers, agents nor Theo have verified, or will verify, such information. If any such information is important to buyer in determining whether to buy, the price to pay or intended use of the property, buyer is urged to conduct their own investigation with qualified professionals, satisfy themselves with respect to that information, and to rely solely on the results of that investigation.
School data provided by GreatSchools. School service boundaries are intended to be used as reference only. To verify enrollment eligibility for a property, contact the school directly.
