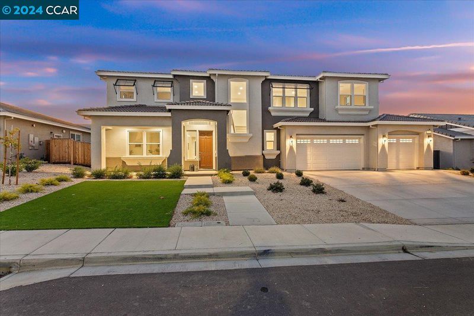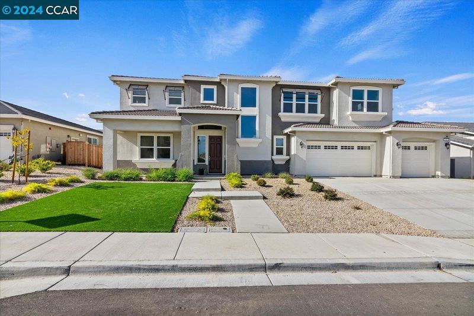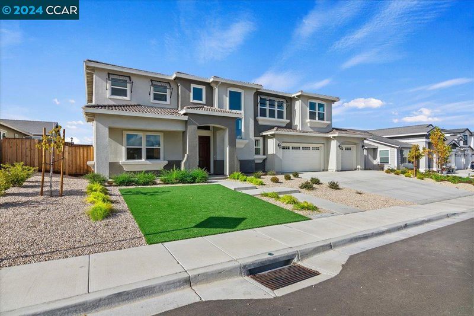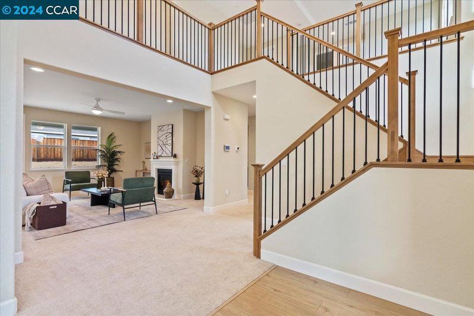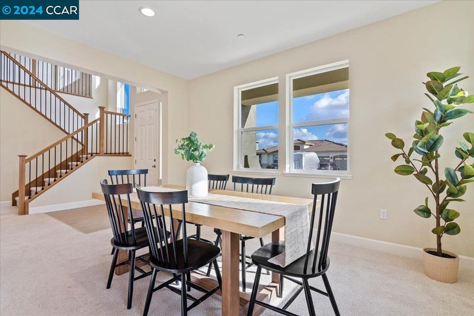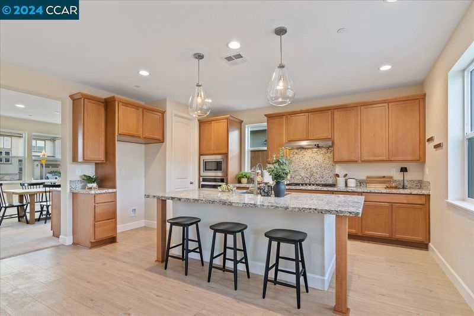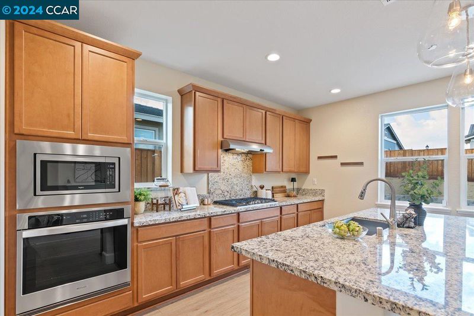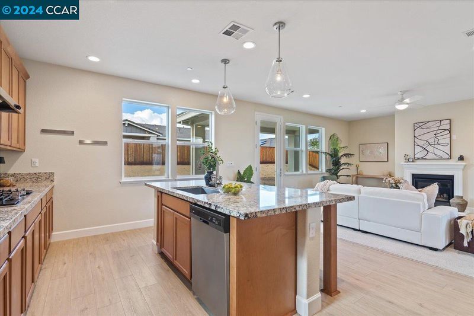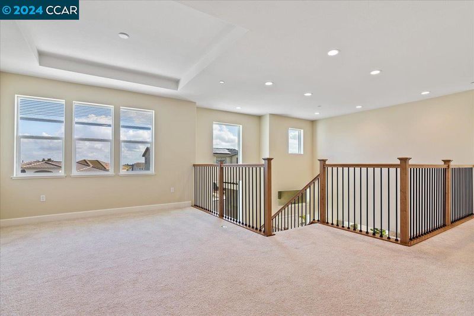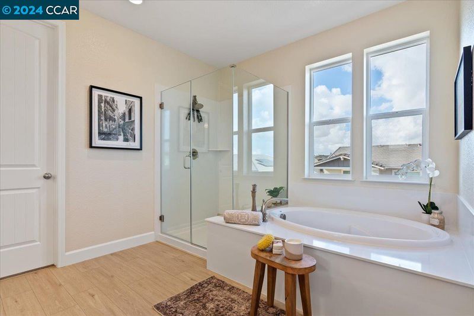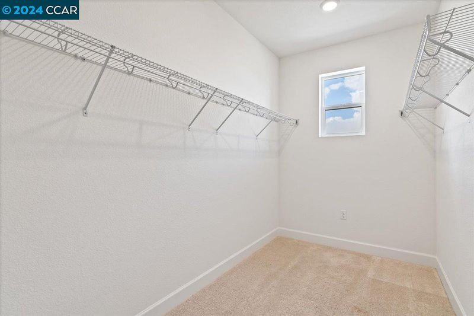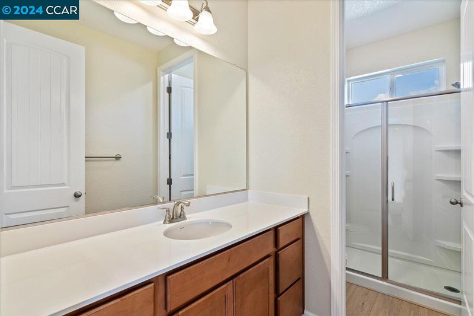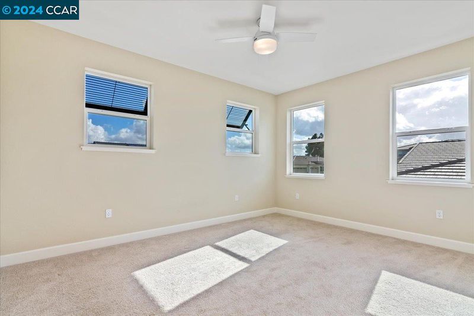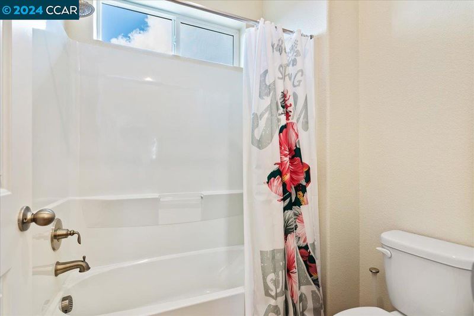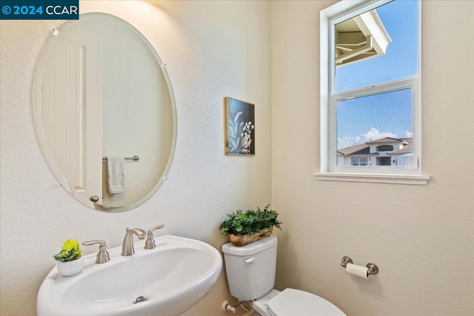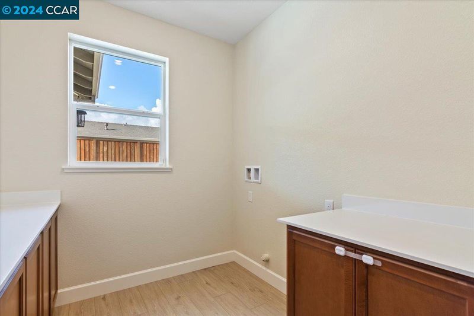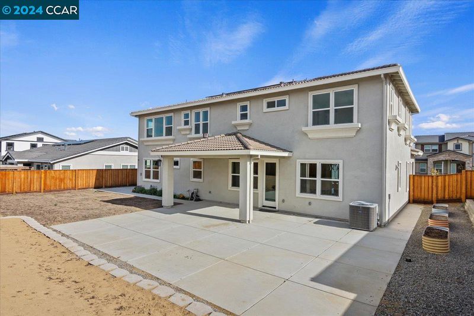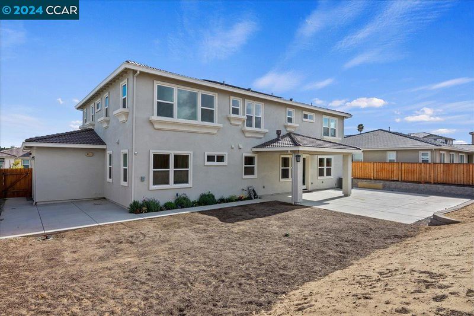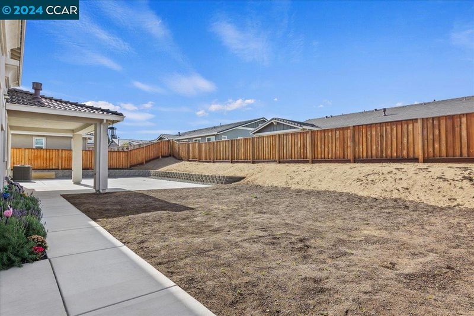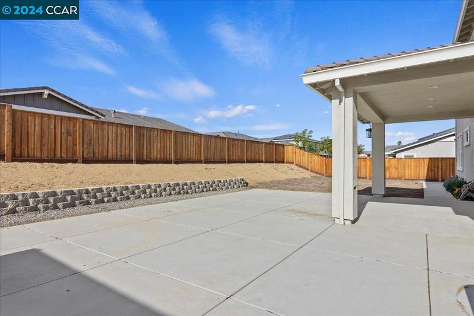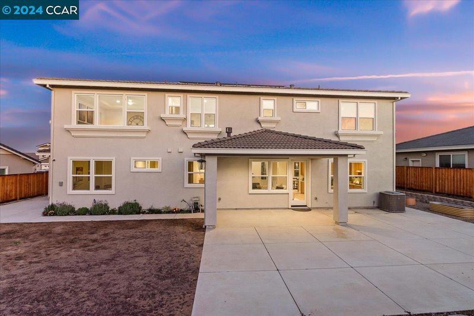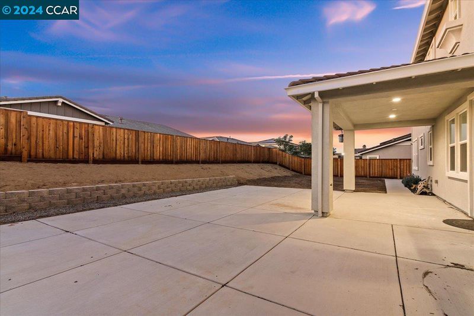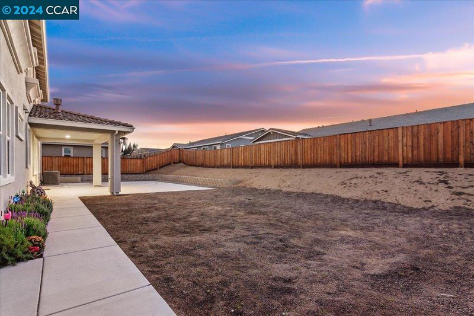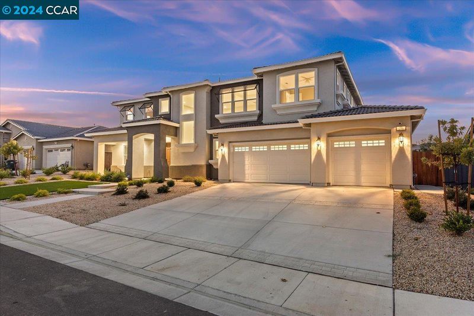
$998,000
3,160
SQ FT
$316
SQ/FT
251 Eagle Nest Dr
@ Mira Vista Dr - Not Listed, Oakley
- 5 Bed
- 4.5 (4/1) Bath
- 3 Park
- 3,160 sqft
- Oakley
-

-
Sat Nov 30, 1:00 pm - 4:00 pm
Welcome to this stunning two-story Drumlin model in the desirable Pheasant Meadows community by Discovery Homes! Built in 2022, this spacious residence offers 5 bedrooms, 4.5 bathrooms, and a 3-car garage. Perfect for multi-generational living, the home includes a convenient downstairs primary suite, an open-concept layout, and a modern kitchen with stone countertops, stainless steel appliances, a large island, and a pantry. Retreat to the spacious primary suite or enjoy the additional bedrooms that offer plenty of room for family, guests, or a home office. Step outside to a backyard that offers a blank canvas ready for your personal touch. Whether you envision a lush garden, outdoor kitchen, or custom play area, this yard provides the space and opportunity to create your dream outdoor retreat. With solar panels included for energy efficiency, this home offers modern living with reduced utility costs. Located in the heart of Oakley near schools, parks, shopping, and dining, and with easy access to Highway 4,
-
Sun Dec 1, 1:00 pm - 4:00 pm
Welcome to this stunning two-story Drumlin model in the desirable Pheasant Meadows community by Discovery Homes! Built in 2022, this spacious residence offers 5 bedrooms, 4.5 bathrooms, and a 3-car garage. Perfect for multi-generational living, the home includes a convenient downstairs primary suite, an open-concept layout, and a modern kitchen with stone countertops, stainless steel appliances, a large island, and a pantry. Retreat to the spacious primary suite or enjoy the additional bedrooms that offer plenty of room for family, guests, or a home office. Step outside to a backyard that offers a blank canvas ready for your personal touch. Whether you envision a lush garden, outdoor kitchen, or custom play area, this yard provides the space and opportunity to create your dream outdoor retreat. With solar panels included for energy efficiency, this home offers modern living with reduced utility costs. Located in the heart of Oakley near schools, parks, shopping, and dining, and with easy access to Highway 4,
Welcome to this stunning two-story Drumlin model in the desirable Pheasant Meadows community by Discovery Homes! This home features extensive builder upgrades throughout, offering convenience at every turn. Perfect for multi-generational living, the home includes a convenient downstairs primary suite, an open-concept layout, and a modern kitchen with stone countertops, stainless steel appliances, a large island, and a pantry. Retreat to the spacious primary suite or enjoy the additional bedrooms that offer plenty of room for family, guests, or a home office. The spacious backyard features a large concrete patio addition and is a blank canvas for your dream outdoor space, offering excellent privacy for peaceful enjoyment. The covered patio is already equipped with a built-in exterior fan and recessed lighting, providing the perfect spot for outdoor dining or entertaining. With solar panels included for energy efficiency, this home offers modern living with reduced utility costs. Located in the heart of Oakley near schools, parks, shopping, and dining, and with easy access to Highway 4, Pheasant Meadows combines convenience with community. Don’t miss your chance to call this home. Schedule a showing today and imagine the possibilities!
- Current Status
- Active
- Original Price
- $998,000
- List Price
- $998,000
- On Market Date
- Nov 15, 2024
- Property Type
- Detached
- D/N/S
- Not Listed
- Zip Code
- 94561
- MLS ID
- 41079088
- APN
- 0345800403
- Year Built
- 2022
- Stories in Building
- 2
- Possession
- COE
- Data Source
- MAXEBRDI
- Origin MLS System
- CONTRA COSTA
Laurel Elementary School
Public K-5 Elementary
Students: 488 Distance: 0.5mi
Freedom High School
Public 9-12 Secondary, Yr Round
Students: 2589 Distance: 0.6mi
Gehringer Elementary School
Public K-5 Elementary
Students: 786 Distance: 0.7mi
Almond Grove Elementary
Public K-5
Students: 514 Distance: 0.8mi
O'hara Park Middle School
Public 6-8 Middle
Students: 813 Distance: 0.8mi
Faith Christian Learning Center
Private K-12 Religious, Nonprofit
Students: 6 Distance: 0.9mi
- Bed
- 5
- Bath
- 4.5 (4/1)
- Parking
- 3
- Attached, Garage Door Opener
- SQ FT
- 3,160
- SQ FT Source
- Public Records
- Lot SQ FT
- 8,500.0
- Lot Acres
- 0.195 Acres
- Pool Info
- None
- Kitchen
- Dishwasher, Gas Range, Microwave, Oven, Range, Counter - Stone, Eat In Kitchen, Gas Range/Cooktop, Island, Oven Built-in, Pantry, Range/Oven Built-in, Updated Kitchen
- Cooling
- Zoned
- Disclosures
- Disclosure Package Avail
- Entry Level
- Exterior Details
- Front Yard, Sprinklers Front, Landscape Front
- Flooring
- Laminate, Carpet
- Foundation
- Fire Place
- Living Room
- Heating
- Central
- Laundry
- Hookups Only, Laundry Room, Sink
- Upper Level
- 4 Bedrooms, 3 Baths, Primary Bedrm Suite - 1
- Main Level
- 1.5 Baths, Primary Bedrm Suite - 1, No Steps to Entry, Other, Main Entry
- Possession
- COE
- Architectural Style
- Contemporary
- Non-Master Bathroom Includes
- Shower Over Tub, Stall Shower, Double Sinks, Window
- Construction Status
- Existing
- Additional Miscellaneous Features
- Front Yard, Sprinklers Front, Landscape Front
- Location
- Level, Regular, Landscape Front
- Roof
- Shingle
- Water and Sewer
- Public
- Fee
- Unavailable
MLS and other Information regarding properties for sale as shown in Theo have been obtained from various sources such as sellers, public records, agents and other third parties. This information may relate to the condition of the property, permitted or unpermitted uses, zoning, square footage, lot size/acreage or other matters affecting value or desirability. Unless otherwise indicated in writing, neither brokers, agents nor Theo have verified, or will verify, such information. If any such information is important to buyer in determining whether to buy, the price to pay or intended use of the property, buyer is urged to conduct their own investigation with qualified professionals, satisfy themselves with respect to that information, and to rely solely on the results of that investigation.
School data provided by GreatSchools. School service boundaries are intended to be used as reference only. To verify enrollment eligibility for a property, contact the school directly.
