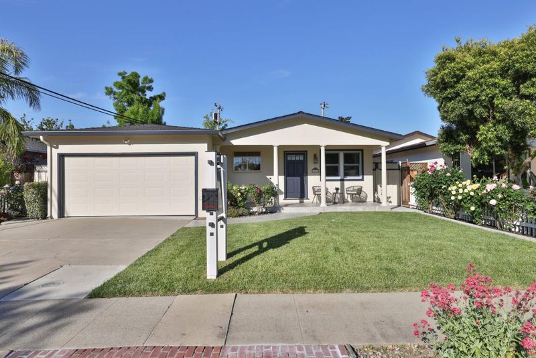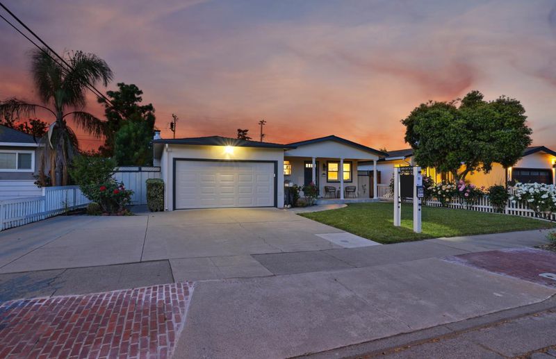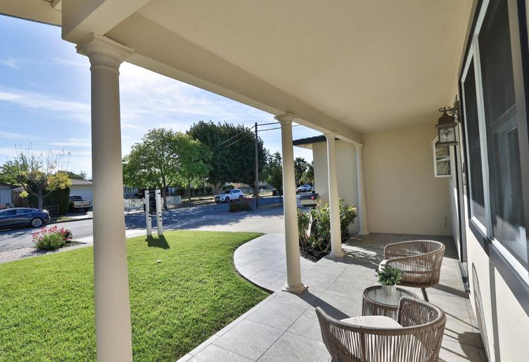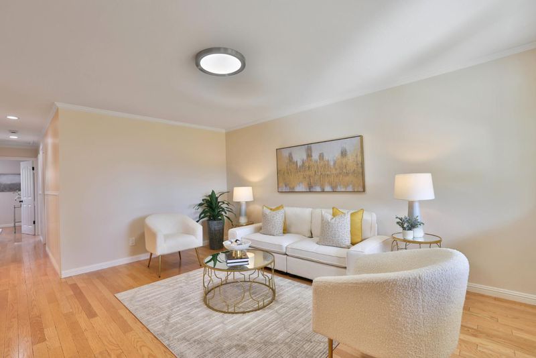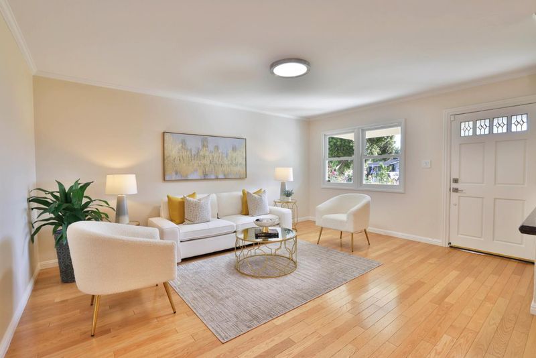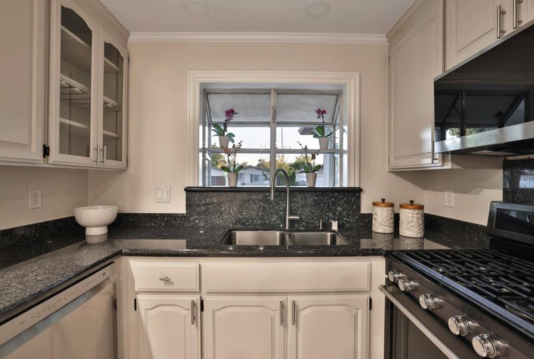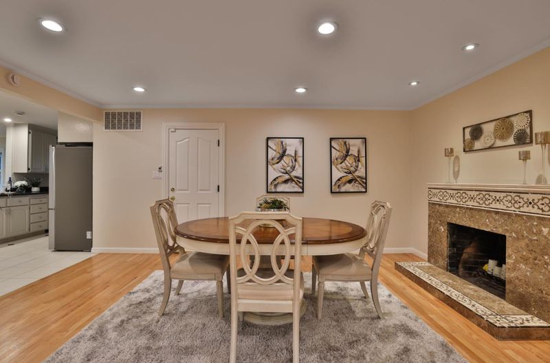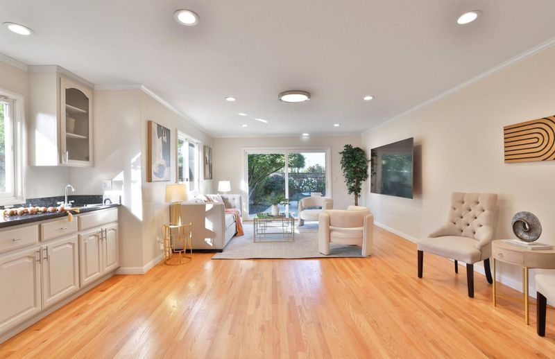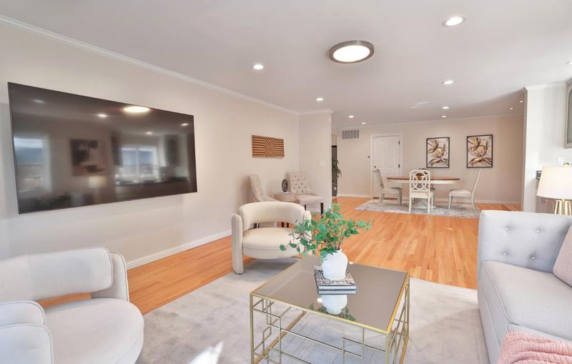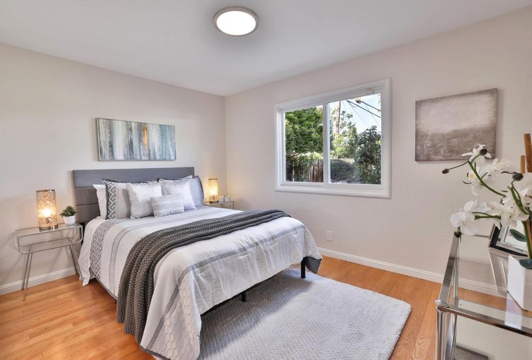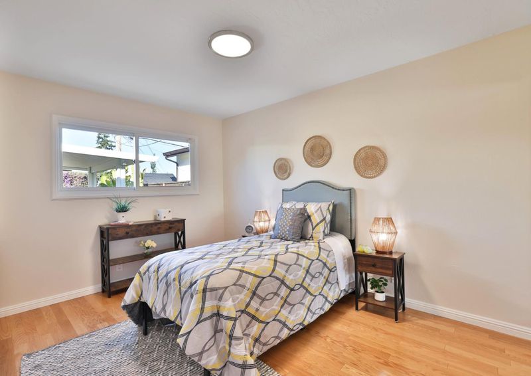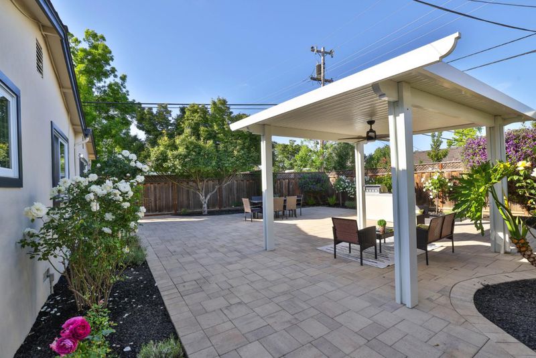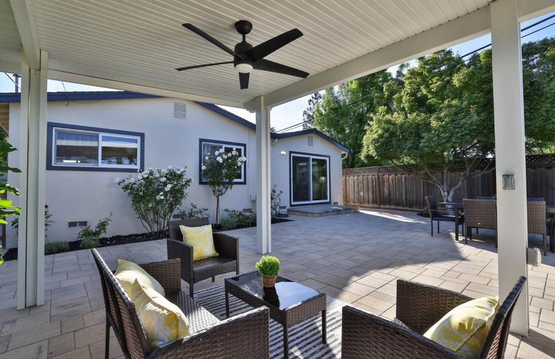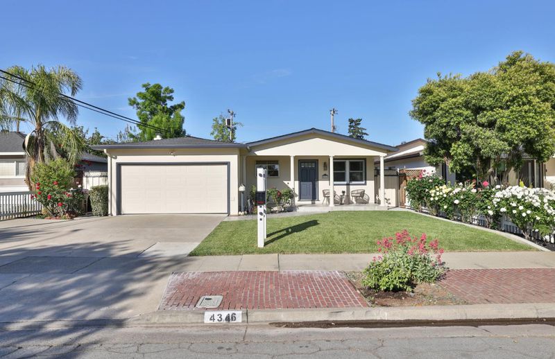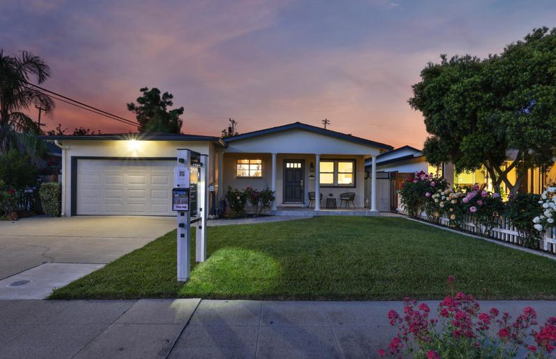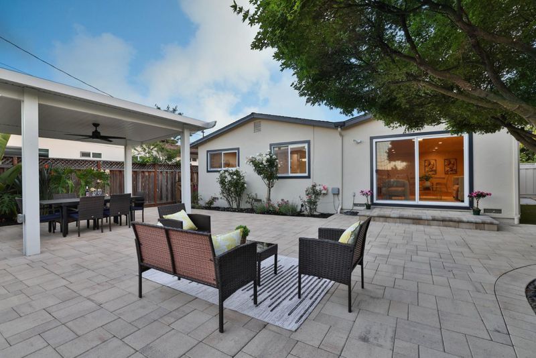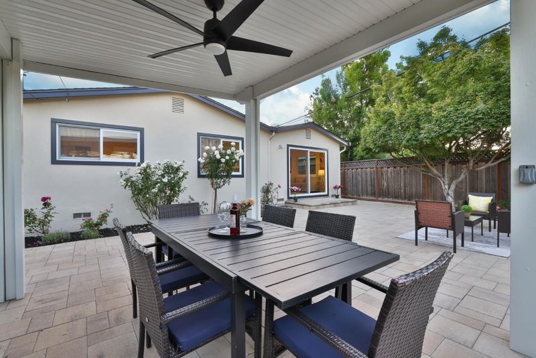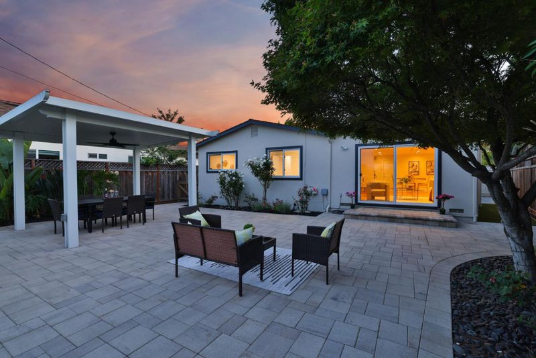
$1,988,000
1,518
SQ FT
$1,310
SQ/FT
4346 Jan Way
@ Ewer - 14 - Cambrian, San Jose
- 3 Bed
- 2 Bath
- 2 Park
- 1,518 sqft
- SAN JOSE
-

-
Sat May 10, 2:00 pm - 4:00 pm
Get the first look at this turn-key home! Ready for you to move right in!
-
Sun May 11, 2:00 pm - 4:00 pm
Get the first look at this turn-key home! Ready for you to move right in!
Turn-Key Cambrian Single Story Home! Step inside to stunning hardwood floors that flow through the freshly painted home, incl. 300sf of permitted space for added comfort. The family room and living area shine with natural light, framed by Marvin wood windows & a Spanish marble fireplace. Enjoy cooking in a well equipped kitchen with granite countertops, painted cabinets with pull-out drawers & entertain effortlessly with new SS appliances. Retreat to the primary suite, complete with a remodeled bath featuring sleek shower, a LED smart mirror & a built-in closet organizer. All 3 bedrooms offer custom closet organizers, while the hall bath has been redone with a soaking tub & floating toilet. The garage is fully finished with epoxy floors, sheetrock, storage & laundry area with sink & W/D. The backyard is paved with custom work by Black Diamond, incl a built-in BBQ area & a stylish pergola equipped with a fan & lighting. The landscaped yard boasts rose bushes, a 40yr old Japanese maple & drip irrigation. Enjoy the upgrades already done, including a new sliding door, A/C, copper plumbing & replaced sewer line with clean-outs. Don't miss your chance to own this thoughtfully updated gem perfectly designed for modern living and seamless entertaining!
- Days on Market
- 2 days
- Current Status
- Active
- Original Price
- $1,988,000
- List Price
- $1,988,000
- On Market Date
- May 8, 2025
- Property Type
- Single Family Home
- Area
- 14 - Cambrian
- Zip Code
- 95124
- MLS ID
- ML82005728
- APN
- 419-02-040
- Year Built
- 1960
- Stories in Building
- 1
- Possession
- COE
- Data Source
- MLSL
- Origin MLS System
- MLSListings, Inc.
Stratford Middle School
Private 6-8 Core Knowledge
Students: 181 Distance: 0.2mi
Oster Elementary School
Public K-5 Elementary
Students: 657 Distance: 0.4mi
Sartorette Charter School
Charter K-5 Elementary
Students: 400 Distance: 0.4mi
Challenger - Harwood
Private PK-4 Core Knowledge
Students: 198 Distance: 0.5mi
St. Timothy's Christian Academy
Private PK-5 Elementary, Religious, Nonprofit
Students: 141 Distance: 0.7mi
Branham High School
Public 9-12 Secondary
Students: 1802 Distance: 0.8mi
- Bed
- 3
- Bath
- 2
- Full on Ground Floor, Tile, Tub, Updated Bath
- Parking
- 2
- Attached Garage
- SQ FT
- 1,518
- SQ FT Source
- Unavailable
- Lot SQ FT
- 5,850.0
- Lot Acres
- 0.134298 Acres
- Kitchen
- Hood Over Range, Oven Range - Gas, Refrigerator
- Cooling
- Central AC
- Dining Room
- Eat in Kitchen
- Disclosures
- Natural Hazard Disclosure
- Family Room
- Separate Family Room
- Flooring
- Hardwood, Tile
- Foundation
- Crawl Space
- Fire Place
- Family Room
- Heating
- Central Forced Air
- Laundry
- In Garage
- Possession
- COE
- Architectural Style
- Ranch
- Fee
- Unavailable
MLS and other Information regarding properties for sale as shown in Theo have been obtained from various sources such as sellers, public records, agents and other third parties. This information may relate to the condition of the property, permitted or unpermitted uses, zoning, square footage, lot size/acreage or other matters affecting value or desirability. Unless otherwise indicated in writing, neither brokers, agents nor Theo have verified, or will verify, such information. If any such information is important to buyer in determining whether to buy, the price to pay or intended use of the property, buyer is urged to conduct their own investigation with qualified professionals, satisfy themselves with respect to that information, and to rely solely on the results of that investigation.
School data provided by GreatSchools. School service boundaries are intended to be used as reference only. To verify enrollment eligibility for a property, contact the school directly.
