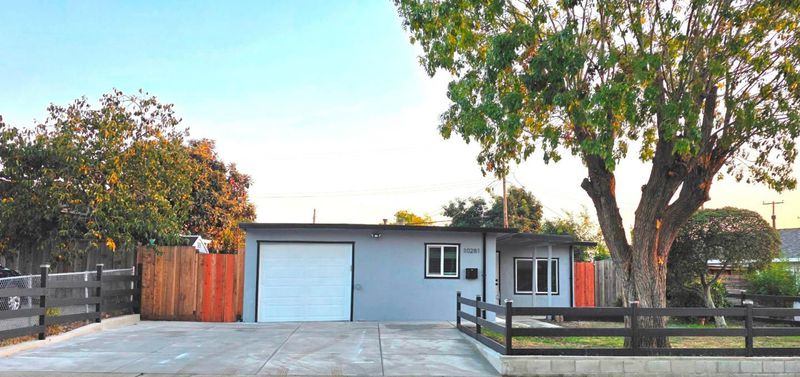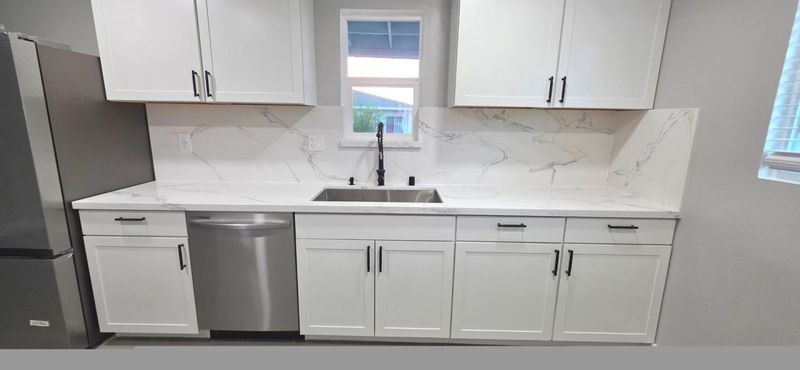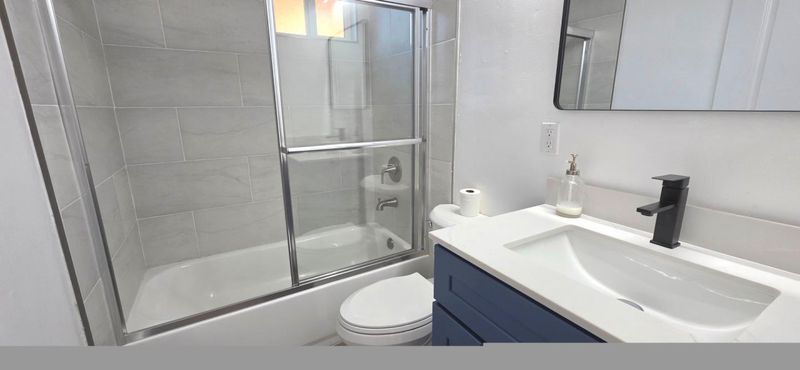
$999,999
1,154
SQ FT
$867
SQ/FT
10281 Murtha Drive
@ Sienna Dr - 4 - Alum Rock, San Jose
- 4 Bed
- 2 Bath
- 3 Park
- 1,154 sqft
- SAN JOSE
-

Welcome to this newly renovated single story home. The home has new: designer two-tone interior & exterior paints, luxurious vinyl planks throughout the house, a well-designed kitchen featuring quartz counters, modern Shaker cabinets, LG stainless appliances, recessed lights throughout the house with dimmers, with motion sensor switches in hallway and bathrooms. This home also has new doors, hardware and locks, upgraded switches and receptacles along with USB charger throughout the house, crown molding and baseboards. Upgraded copper pipe plumbing. The living room and the 4 bedrooms have their own cooling/heating system for your comfort and energy saving. There is a 1-car garage and a new concrete driveway which can fits 3 SUVs. New retaining wall and fence provide additional curve-appeal and security. Conveniently located near everything.
- Days on Market
- 0 days
- Current Status
- Active
- Original Price
- $999,999
- List Price
- $999,999
- On Market Date
- Oct 5, 2025
- Property Type
- Single Family Home
- Area
- 4 - Alum Rock
- Zip Code
- 95127
- MLS ID
- ML82023884
- APN
- 647-03-004
- Year Built
- 1954
- Stories in Building
- 1
- Possession
- Unavailable
- Data Source
- MLSL
- Origin MLS System
- MLSListings, Inc.
Mount Pleasant Elementary School
Public K-5 Elementary
Students: 293 Distance: 0.2mi
Rocketship Brilliant Minds
Charter K-5 Coed
Students: 586 Distance: 0.3mi
St. Thomas More
Private K-12 Religious, Coed
Students: 200 Distance: 0.4mi
Latino College Preparatory Academy
Charter 9-12 Secondary
Students: 410 Distance: 0.4mi
Voices College-Bound Language Academy At Mt. Pleasant
Charter K-8
Students: 261 Distance: 0.4mi
Achievekids School
Private K-12 Special Education, Combined Elementary And Secondary, Coed
Students: 51 Distance: 0.4mi
- Bed
- 4
- Bath
- 2
- Shower and Tub
- Parking
- 3
- Attached Garage
- SQ FT
- 1,154
- SQ FT Source
- Unavailable
- Lot SQ FT
- 5,170.0
- Lot Acres
- 0.118687 Acres
- Kitchen
- Countertop - Quartz, Dishwasher, Garbage Disposal, Hood Over Range, Oven Range - Gas, Refrigerator
- Cooling
- Other
- Dining Room
- Eat in Kitchen
- Disclosures
- NHDS Report
- Family Room
- No Family Room
- Flooring
- Other
- Foundation
- Concrete Slab
- Heating
- Other
- Laundry
- In Garage
- Fee
- Unavailable
MLS and other Information regarding properties for sale as shown in Theo have been obtained from various sources such as sellers, public records, agents and other third parties. This information may relate to the condition of the property, permitted or unpermitted uses, zoning, square footage, lot size/acreage or other matters affecting value or desirability. Unless otherwise indicated in writing, neither brokers, agents nor Theo have verified, or will verify, such information. If any such information is important to buyer in determining whether to buy, the price to pay or intended use of the property, buyer is urged to conduct their own investigation with qualified professionals, satisfy themselves with respect to that information, and to rely solely on the results of that investigation.
School data provided by GreatSchools. School service boundaries are intended to be used as reference only. To verify enrollment eligibility for a property, contact the school directly.
















