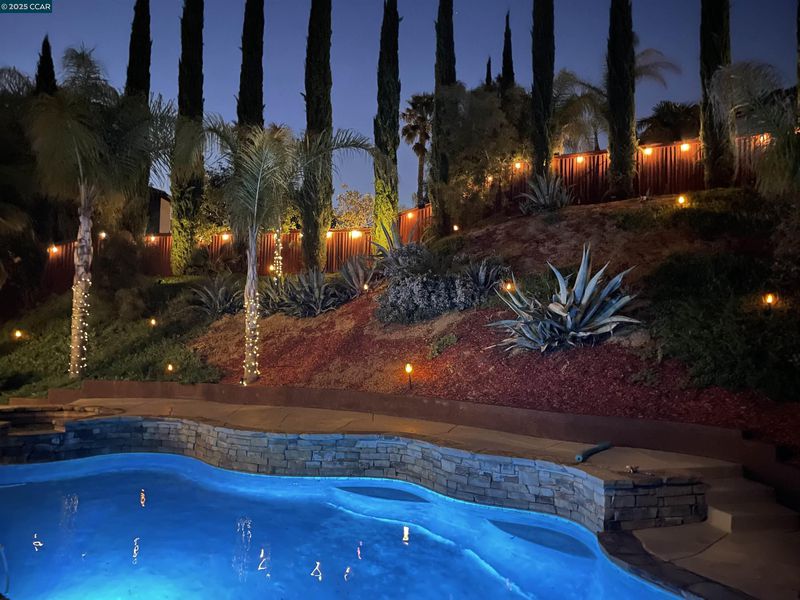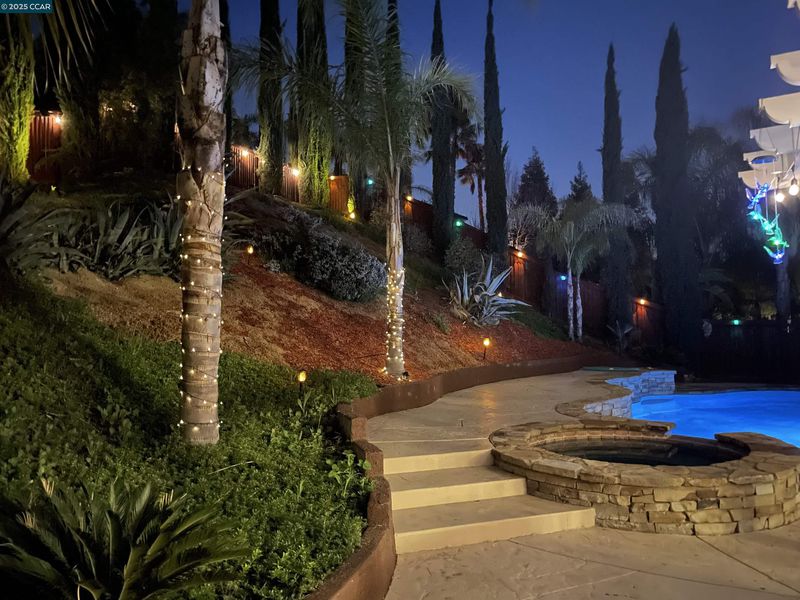
$1,189,000
3,375
SQ FT
$352
SQ/FT
2593 Camel Back Rd
@ Foothill - Deer Ridge, Brentwood
- 5 Bed
- 3 Bath
- 3 Park
- 3,375 sqft
- Brentwood
-

Experience resort style living in this stunning 5 bedroom, 3 bath home designed for both elegance and comfort. Step inside to find a flowing floor plan featuring a spacious family room and a sophisticated living room, perfect for entertaining or relaxing. The kitchen boasts premium finishes and opens seamlessly to the living spaces, creating a warm and inviting atmosphere. Outdoors, your private oasis awaits, a sparkling pool with solar heating for extended swim seasons, surrounded by beautifully landscaped grounds. Enjoy the benefit of paid off solar panels for the home, offering energy efficiency and long term savings. Whether hosting summer gatherings or enjoying peaceful evenings poolside, this home delivers the perfect blend of style and function. Located in a desirable neighborhood, close to shopping, dining, and top rated schools, it is the ideal retreat for those seeking luxury, sustainability, and everyday convenience.
- Current Status
- Active - Coming Soon
- Original Price
- $1,189,000
- List Price
- $1,189,000
- On Market Date
- Aug 11, 2025
- Property Type
- Detached
- D/N/S
- Deer Ridge
- Zip Code
- 94513
- MLS ID
- 41107754
- APN
- 0074500380
- Year Built
- 2005
- Stories in Building
- 2
- Possession
- Close Of Escrow
- Data Source
- MAXEBRDI
- Origin MLS System
- CONTRA COSTA
R. Paul Krey Elementary School
Public K-5 Elementary, Yr Round
Students: 859 Distance: 0.6mi
Bright Star Christian Child Care Center
Private PK-5
Students: 65 Distance: 0.6mi
Adams (J. Douglas) Middle School
Public 6-8 Middle
Students: 1129 Distance: 0.9mi
Heritage Cccoe Special Education Programs School
Public K-12 Special Education, Combined Elementary And Secondary
Students: 70 Distance: 1.1mi
Heritage High School
Public 9-12 Secondary, Yr Round
Students: 2589 Distance: 1.1mi
Ron Nunn Elementary School
Public K-5 Elementary, Yr Round
Students: 650 Distance: 1.5mi
- Bed
- 5
- Bath
- 3
- Parking
- 3
- Attached
- SQ FT
- 3,375
- SQ FT Source
- Public Records
- Lot SQ FT
- 10,974.0
- Lot Acres
- 0.25 Acres
- Pool Info
- In Ground
- Kitchen
- Counter - Solid Surface, Kitchen Island
- Cooling
- Central Air
- Disclosures
- Other - Call/See Agent
- Entry Level
- Exterior Details
- Back Yard, Front Yard
- Flooring
- Carpet, Wood, Other
- Foundation
- Fire Place
- Family Room
- Heating
- Forced Air
- Laundry
- Laundry Room
- Upper Level
- 4 Bedrooms, 2 Baths
- Main Level
- 1 Bedroom, 1 Bath, Main Entry
- Views
- None
- Possession
- Close Of Escrow
- Architectural Style
- Contemporary
- Non-Master Bathroom Includes
- Shower Over Tub, Solid Surface
- Construction Status
- Existing
- Additional Miscellaneous Features
- Back Yard, Front Yard
- Location
- Premium Lot
- Pets
- Other
- Roof
- Tile
- Water and Sewer
- Public
- Fee
- Unavailable
MLS and other Information regarding properties for sale as shown in Theo have been obtained from various sources such as sellers, public records, agents and other third parties. This information may relate to the condition of the property, permitted or unpermitted uses, zoning, square footage, lot size/acreage or other matters affecting value or desirability. Unless otherwise indicated in writing, neither brokers, agents nor Theo have verified, or will verify, such information. If any such information is important to buyer in determining whether to buy, the price to pay or intended use of the property, buyer is urged to conduct their own investigation with qualified professionals, satisfy themselves with respect to that information, and to rely solely on the results of that investigation.
School data provided by GreatSchools. School service boundaries are intended to be used as reference only. To verify enrollment eligibility for a property, contact the school directly.







