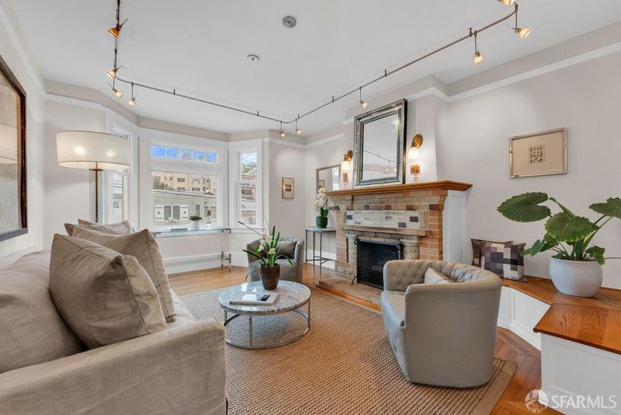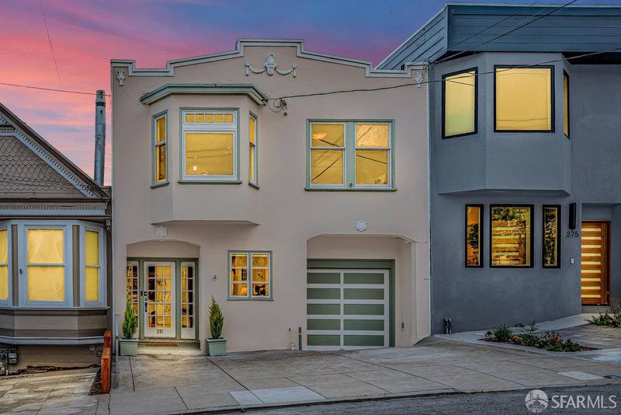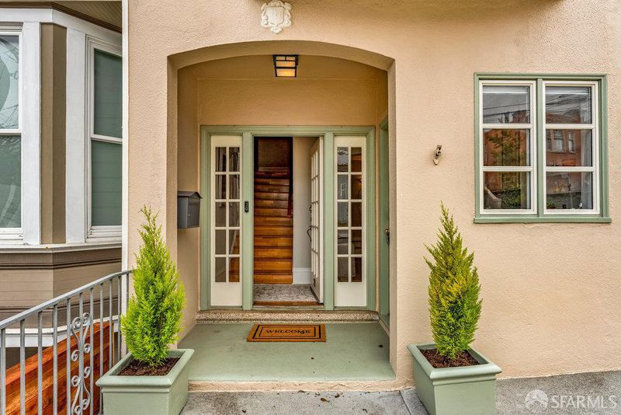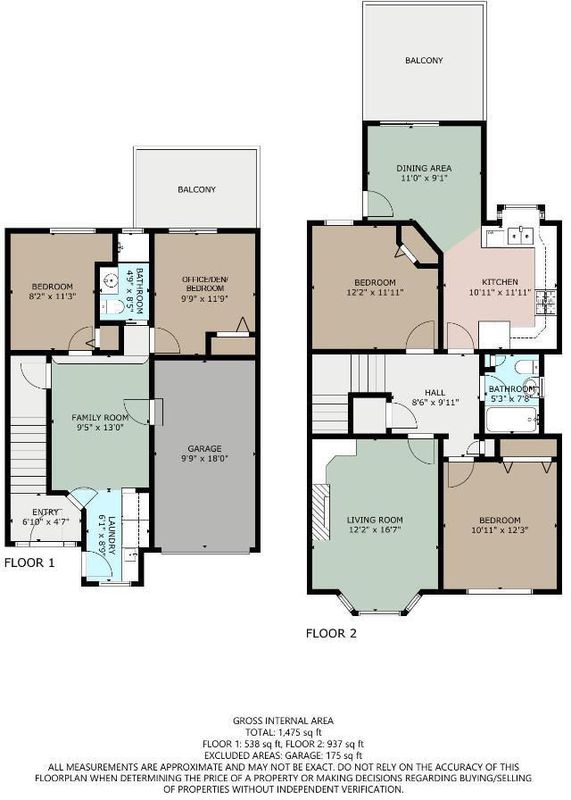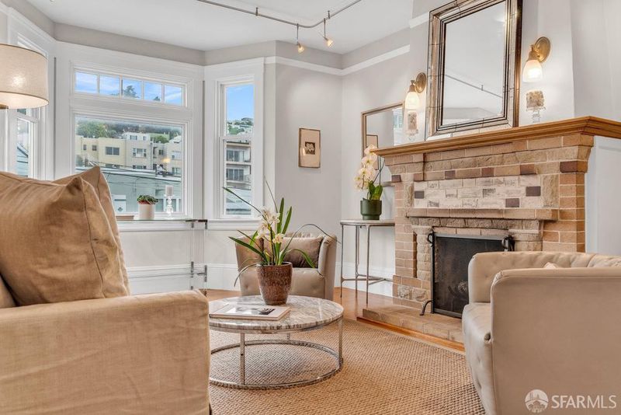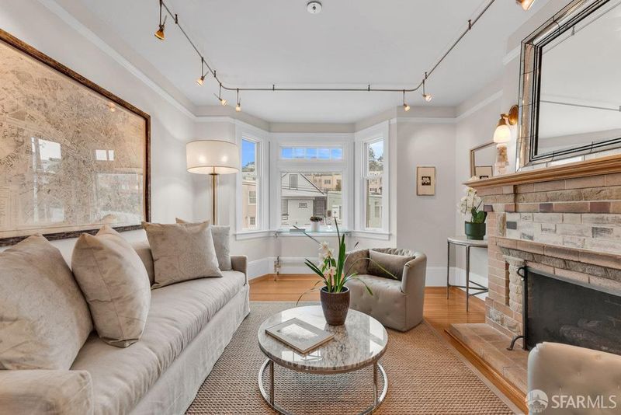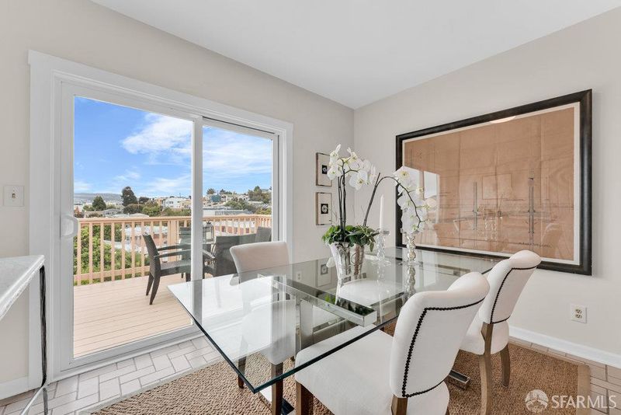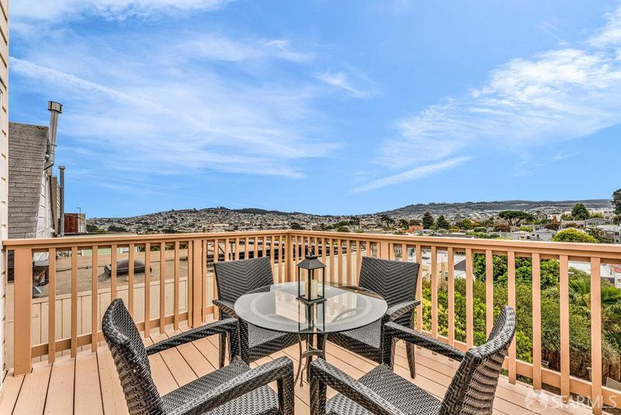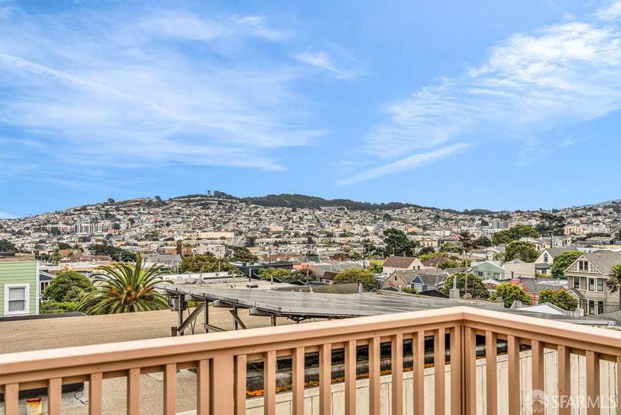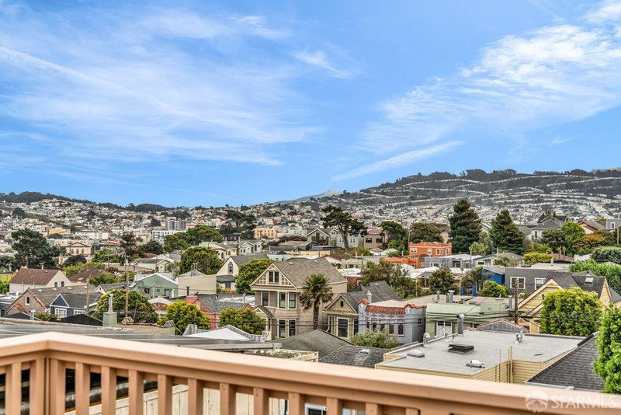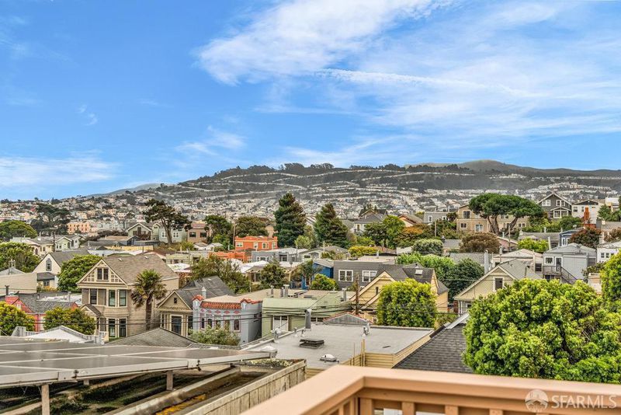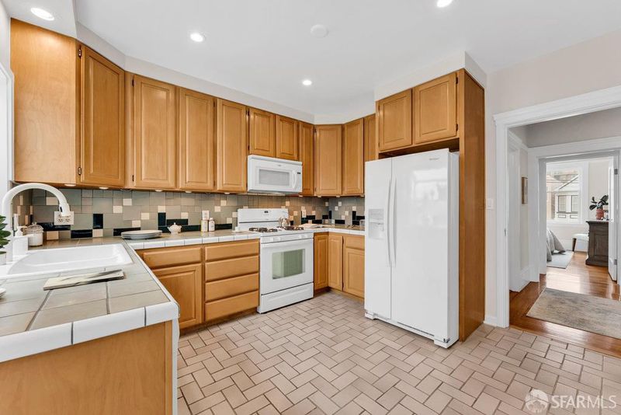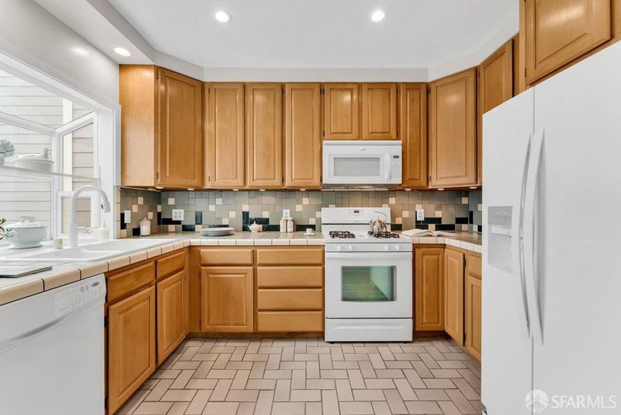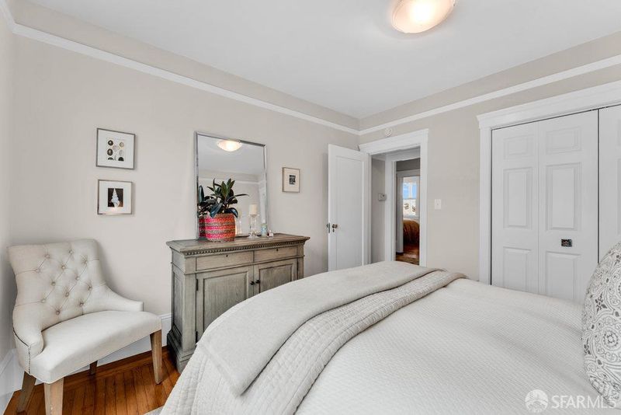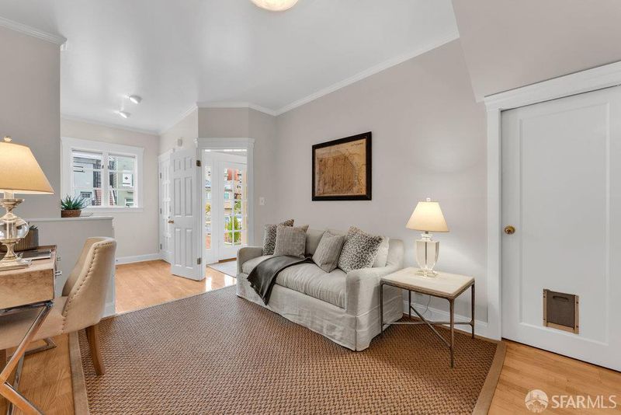
$1,248,000
1,317
SQ FT
$948
SQ/FT
371 Hearst Ave
@ Edna - 4 - Sunnyside, San Francisco
- 3 Bed
- 2 Bath
- 2 Park
- 1,317 sqft
- San Francisco
-

-
Sun Sep 21, 2:00 pm - 4:00 pm
371 Hearst is a well-proportioned 3BD/2BA Edwardian in desirable Sunnyside. Built in the 1920s, it combines period charm w/modern flexibility across 2 lvls. In addition to the 3BDs on record, a bonus 4th BD/office w/deck adds versatility for today's lifestyle. Main lvl features a spacious LR anchored by a classic brick fireplace and lg bay window. Adjacent DR opens to a view balcony for seamless indoor-outdoor living. Kitchen offers ample cabinets, counters & pantry, conveniently connected to the DR. Two BDs share a full hall BA, each w/natural light, HW floors, and fresh finishes. Lower lvl includes a FR, kitchenette, laundry, and sep exterior entranceideal for in-law, multi-gen living, or income potential. Also on this lvl are a 3rd BD, full BA, plus bonus 4th BD/office/den w/built-ins & access to a 2nd private deck. An attached garage w/interior access adds everyday convenience. Below, a basement w/workbench & storage provides space for projects/hobbies. Outdoor living shines w/two balconies + deep terraced yard perfect for gardening, pets or play. Prime location near schools, parks, Safeway, Whole Foods, City College, SF State & Ocean Ave, West Portal, Stonestown & more!
371 Hearst is a well-proportioned 3BD/2BA Edwardian in desirable Sunnyside. Built in the 1920s, it combines period charm w/modern flexibility across 2 lvls. In addition to the 3BDs on record, a bonus 4th BD/office w/deck adds versatility for today's lifestyle. Main lvl features a spacious LR anchored by a classic brick fireplace and lg bay window. Adjacent DR opens to a view balcony for seamless indoor-outdoor living. Kitchen offers ample cabinets, counters & pantry, conveniently connected to the DR. Two BDs share a full hall BA, each w/natural light, HW floors, and fresh finishes. Lower lvl includes a FR, kitchenette, laundry, and sep exterior entranceideal for in-law, multi-gen living, or income potential. Also on this lvl are a 3rd BD, full BA, plus bonus 4th BD/office/den w/built-ins & access to a 2nd private deck. An attached garage w/interior access adds everyday convenience. Below, a basement w/workbench & storage provides space for projects/hobbies. Outdoor living shines w/two balconies + deep terraced yard perfect for gardening, pets or play. Prime location nr schools, parks, Safeway, Whole Foods, City College, SF State & Ocean Ave dining/shops. EZ access to West Portal, Stonestown, Glen Park BART, Muni & I-280/101, linking quickly Downtown, the Peninsula & beyond.
- Days on Market
- 0 days
- Current Status
- Active
- Original Price
- $1,248,000
- List Price
- $1,248,000
- On Market Date
- Sep 18, 2025
- Property Type
- Single Family Residence
- District
- 4 - Sunnyside
- Zip Code
- 94112
- MLS ID
- 425074249
- APN
- 3120-037
- Year Built
- 1925
- Stories in Building
- 0
- Possession
- Close Of Escrow
- Data Source
- SFAR
- Origin MLS System
St. Finn Barr
Private K-8 Elementary, Religious, Coed
Students: 235 Distance: 0.1mi
Sunnyside Elementary School
Public K-5 Elementary, Coed
Students: 383 Distance: 0.2mi
Wen Jian Ying School
Private K-12 Elementary, Coed
Students: 8 Distance: 0.2mi
Archbishop Riordan High School
Private 9-12 Secondary, Religious, All Male
Students: 680 Distance: 0.5mi
St John S Elementary School
Private n/a Elementary, Religious, Coed
Students: 228 Distance: 0.5mi
St. John the Evangelist School
Private K-8
Students: 250 Distance: 0.5mi
- Bed
- 3
- Bath
- 2
- Shower Stall(s), Tub w/Shower Over
- Parking
- 2
- Attached, Interior Access
- SQ FT
- 1,317
- SQ FT Source
- Unavailable
- Lot SQ FT
- 2,809.0
- Lot Acres
- 0.0645 Acres
- Kitchen
- Breakfast Room, Tile Counter
- Dining Room
- Formal Area
- Exterior Details
- Balcony
- Flooring
- Carpet, Tile, Wood
- Foundation
- Concrete Perimeter
- Fire Place
- Living Room, Wood Burning
- Heating
- Central
- Laundry
- Dryer Included, Inside Room, Washer Included
- Main Level
- Bedroom(s), Dining Room, Full Bath(s), Kitchen, Living Room
- Views
- City, Hills
- Possession
- Close Of Escrow
- Basement
- Partial
- Architectural Style
- Edwardian
- Special Listing Conditions
- None
- Fee
- $0
MLS and other Information regarding properties for sale as shown in Theo have been obtained from various sources such as sellers, public records, agents and other third parties. This information may relate to the condition of the property, permitted or unpermitted uses, zoning, square footage, lot size/acreage or other matters affecting value or desirability. Unless otherwise indicated in writing, neither brokers, agents nor Theo have verified, or will verify, such information. If any such information is important to buyer in determining whether to buy, the price to pay or intended use of the property, buyer is urged to conduct their own investigation with qualified professionals, satisfy themselves with respect to that information, and to rely solely on the results of that investigation.
School data provided by GreatSchools. School service boundaries are intended to be used as reference only. To verify enrollment eligibility for a property, contact the school directly.
