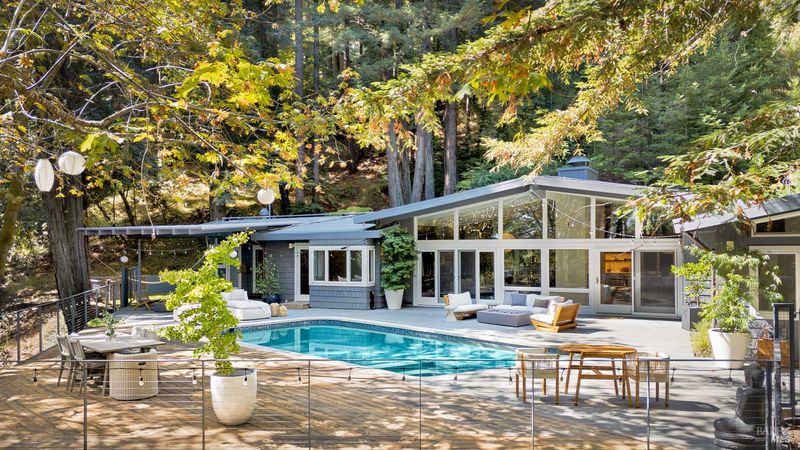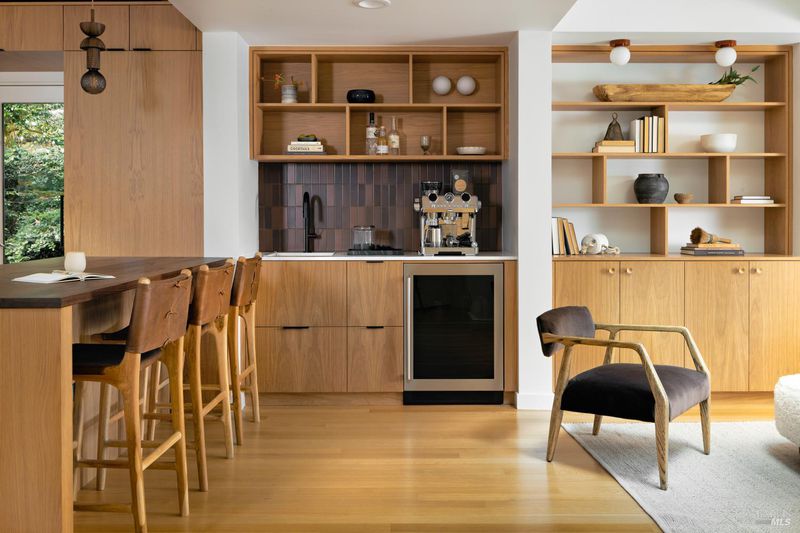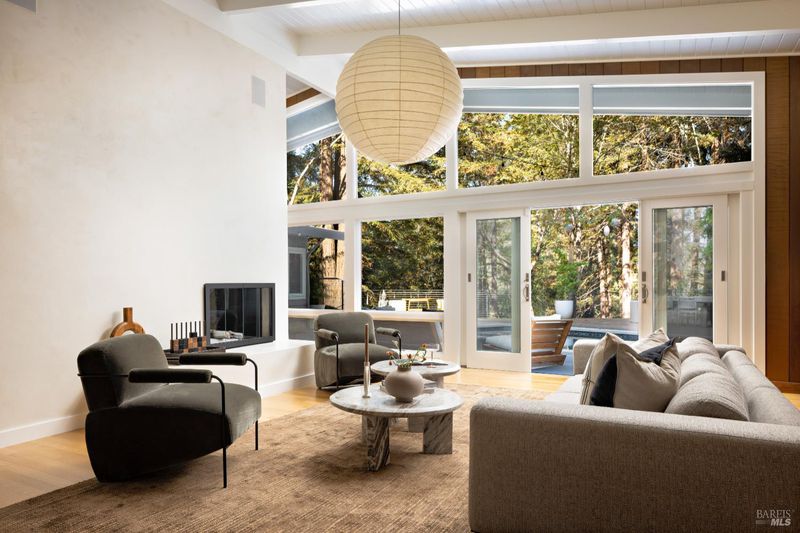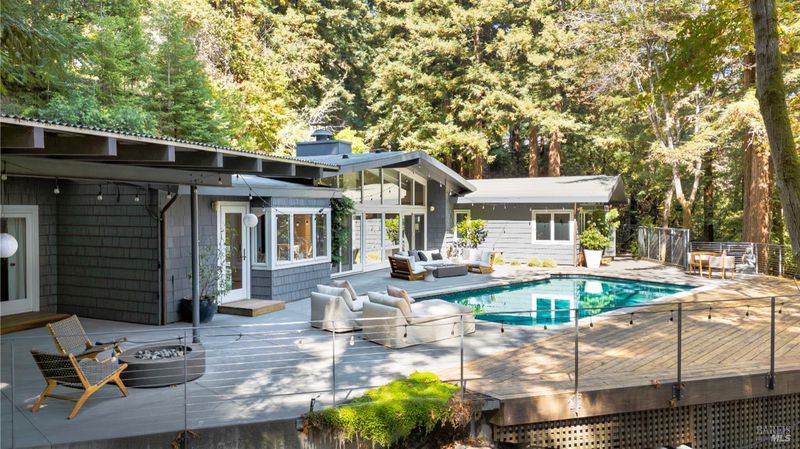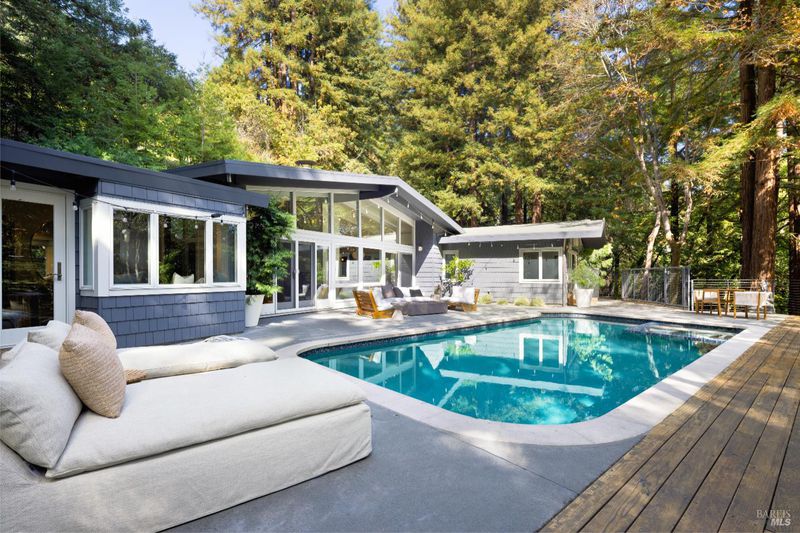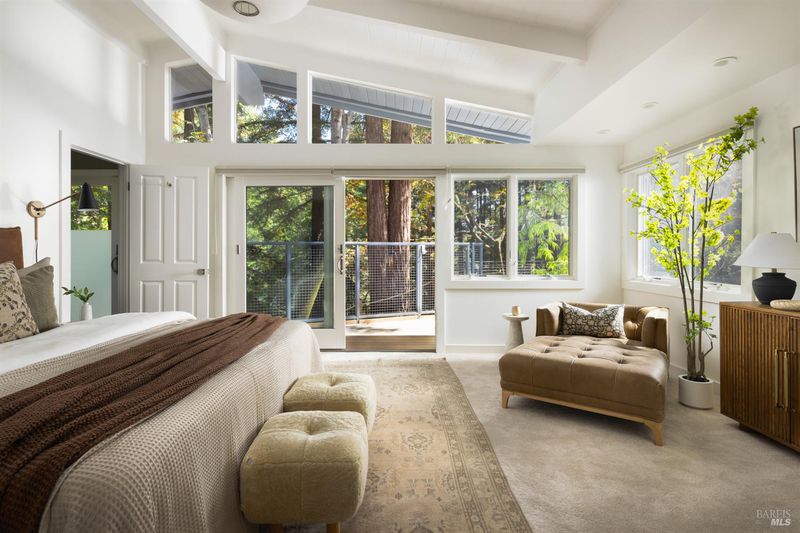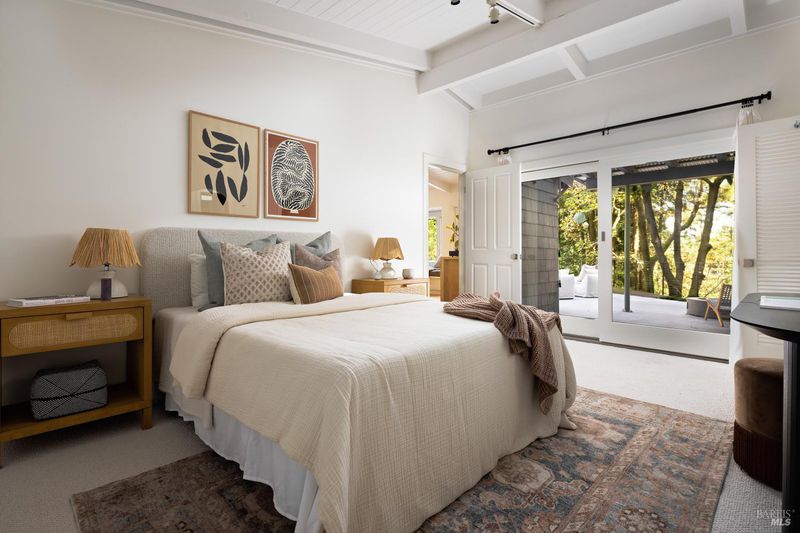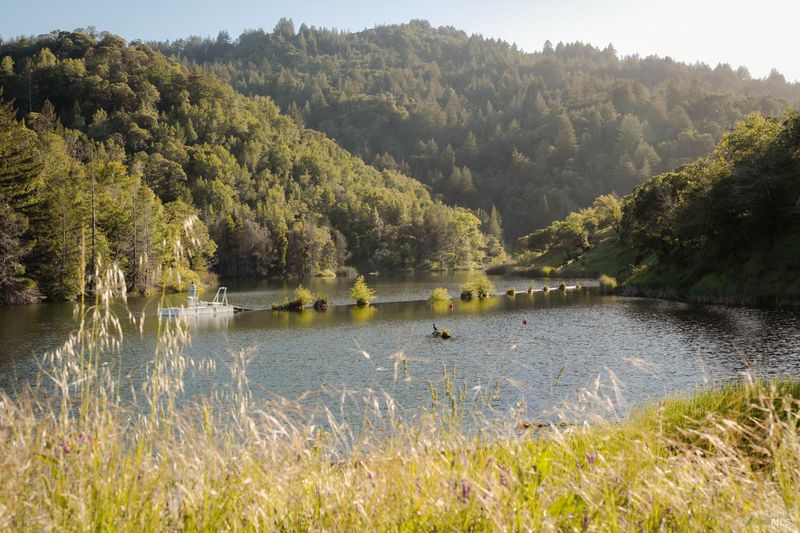
$3,995,000
2,834
SQ FT
$1,410
SQ/FT
221 S Ridgewood Road
@ Evergreen Drive - Kentfield
- 4 Bed
- 4 (3/1) Bath
- 8 Park
- 2,834 sqft
- Kentfield
-

-
Thu Sep 18, 10:00 am - 2:00 pm
-
Sat Sep 20, 12:00 pm - 3:00 pm
-
Sun Sep 21, 12:00 pm - 3:00 pm
If living in a modern treehouse with midcentury modern vibes sounds like a dream, welcome home. Featured in both Dwell and Sunset Magazine and designed by Cathie Hong Interiors, this single-level retreat in Kent Woodlands captures the easy rhythm of Marin life. Set on a sunlit 1.11 acre street-to-street lot with a private staircase to the flats, 221 S. Ridgewood unfolds across 2,834 sqft with clean lines, natural materials, and a soft, modern organic palette. The chef's kitchen was built for real life-custom oak cabinetry, birch drawers, marble counters, Heath Ceramics tile, and integrated appliances-all grounded by thoughtful craftsmanship. Two distinct living areas bookend the home: one with new skylights and designer lighting, the other with vaulted wood-paneled ceilings and a nod to midcentury warmth. Outside, a saltwater pool, hot tub, two firepits, and a turfed play yard create space to gather and unwind. With lush gardens blooming with Magnolia, Japanese Maples, Dogwood, and Rhododendrons, there's always something in bloom. A detached garage, private driveway, and nearby trail access to Phoenix Lake and Bald Hill offer daily connection to nature, while Woodlands Market, Guesthouse, top-rated schools, and the 101 are just minutes away. This home truly has it all.
- Days on Market
- 1 day
- Current Status
- Active
- Original Price
- $3,995,000
- List Price
- $3,995,000
- On Market Date
- Sep 17, 2025
- Property Type
- Single Family Residence
- Area
- Kentfield
- Zip Code
- 94904
- MLS ID
- 325083662
- APN
- 075-111-18
- Year Built
- 1955
- Stories in Building
- Unavailable
- Possession
- Close Of Escrow
- Data Source
- BAREIS
- Origin MLS System
Adaline E. Kent Middle School
Public 5-8 Middle
Students: 587 Distance: 0.7mi
Marin Catholic High School
Private 9-12 Secondary, Religious, Coed
Students: 718 Distance: 1.2mi
Anthony G. Bacich Elementary School
Public K-4 Elementary, Coed
Students: 640 Distance: 1.2mi
St. Patrick School
Private K-8 Elementary, Religious, Coed
Students: 250 Distance: 1.3mi
Ross Elementary School
Public K-8 Elementary, Coed
Students: 394 Distance: 1.3mi
Redwood High School
Public 9-12 Secondary
Students: 1928 Distance: 1.4mi
- Bed
- 4
- Bath
- 4 (3/1)
- Parking
- 8
- Detached, Enclosed, Uncovered Parking Spaces 2+
- SQ FT
- 2,834
- SQ FT Source
- Assessor Auto-Fill
- Lot SQ FT
- 48,299.0
- Lot Acres
- 1.1088 Acres
- Pool Info
- Built-In, Pool/Spa Combo
- Kitchen
- Island, Kitchen/Family Combo, Marble Counter, Wood Counter
- Cooling
- Central, Wall Unit(s)
- Flooring
- Carpet, Wood
- Fire Place
- Gas Starter, Insert
- Heating
- Central, Wall Furnace
- Laundry
- Dryer Included, Laundry Closet, Washer Included
- Main Level
- Bedroom(s), Dining Room, Family Room, Full Bath(s), Kitchen, Living Room, Primary Bedroom
- Views
- Woods
- Possession
- Close Of Escrow
- * Fee
- $468
- Name
- Kent Woodlands Property Owners Association
- Phone
- (415) 721-7429
- *Fee includes
- Other
MLS and other Information regarding properties for sale as shown in Theo have been obtained from various sources such as sellers, public records, agents and other third parties. This information may relate to the condition of the property, permitted or unpermitted uses, zoning, square footage, lot size/acreage or other matters affecting value or desirability. Unless otherwise indicated in writing, neither brokers, agents nor Theo have verified, or will verify, such information. If any such information is important to buyer in determining whether to buy, the price to pay or intended use of the property, buyer is urged to conduct their own investigation with qualified professionals, satisfy themselves with respect to that information, and to rely solely on the results of that investigation.
School data provided by GreatSchools. School service boundaries are intended to be used as reference only. To verify enrollment eligibility for a property, contact the school directly.
