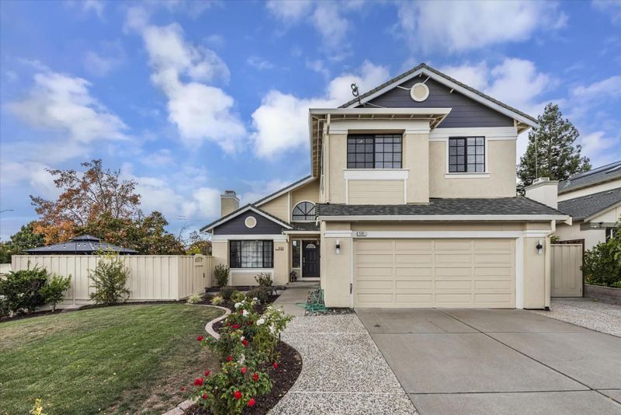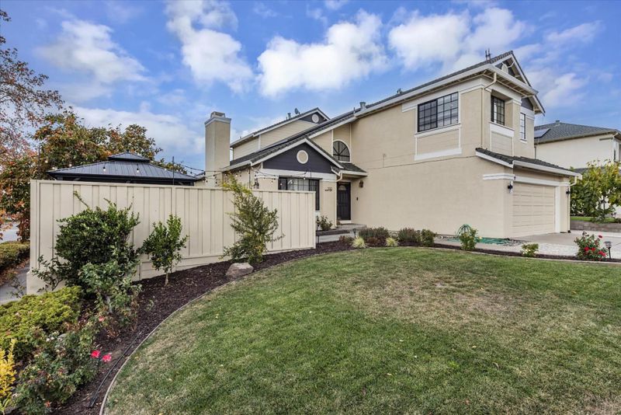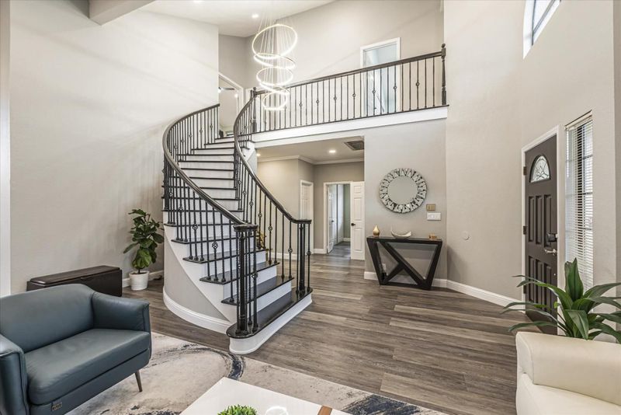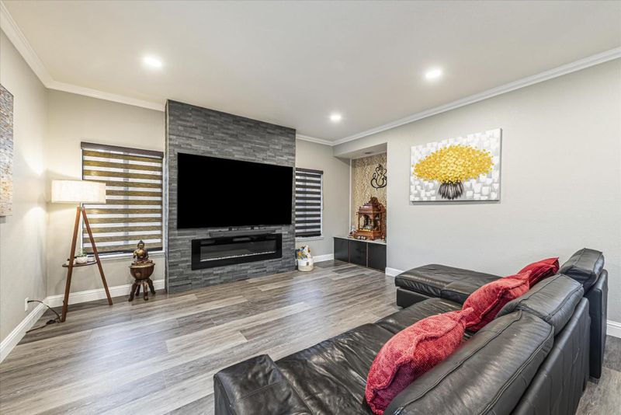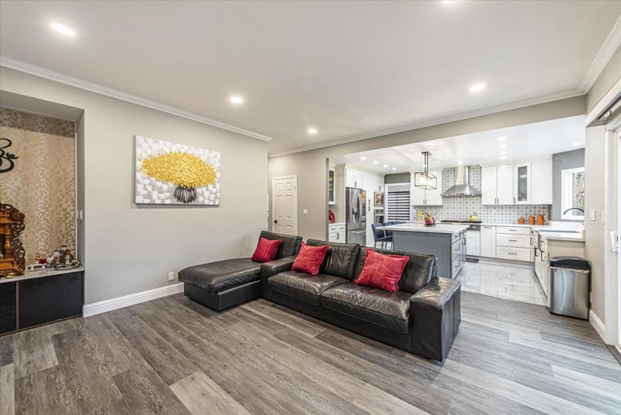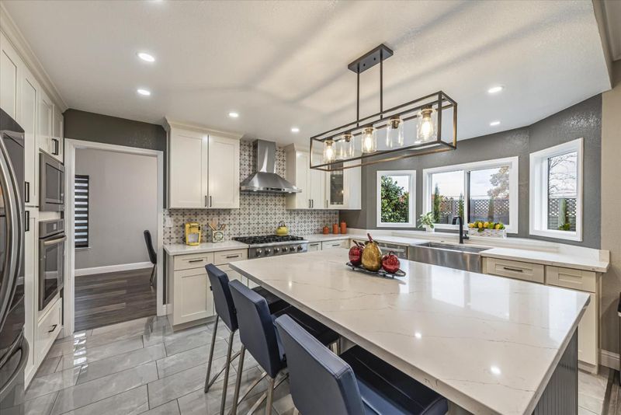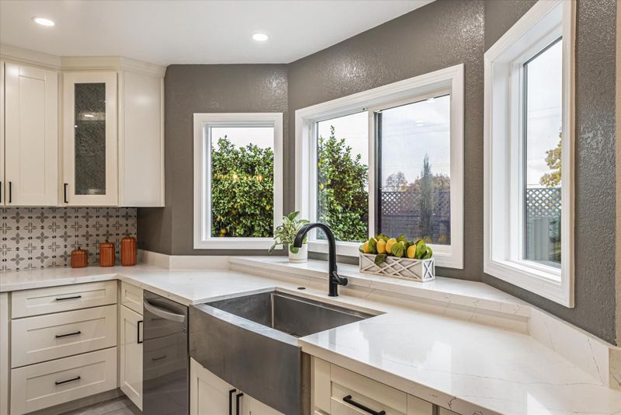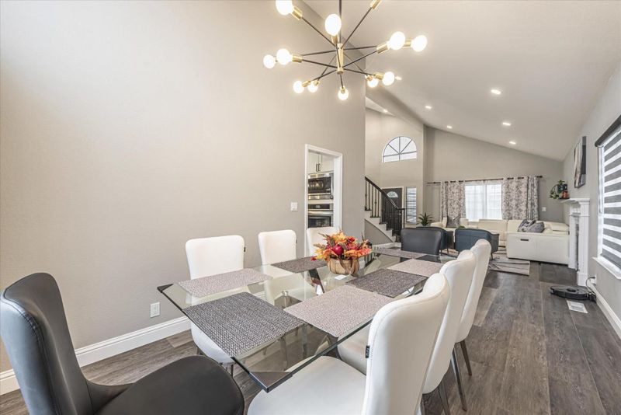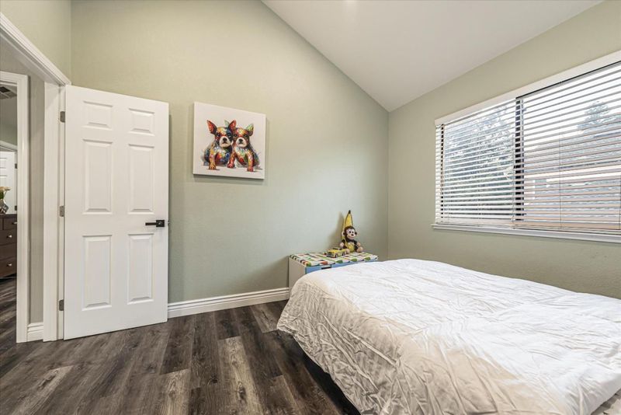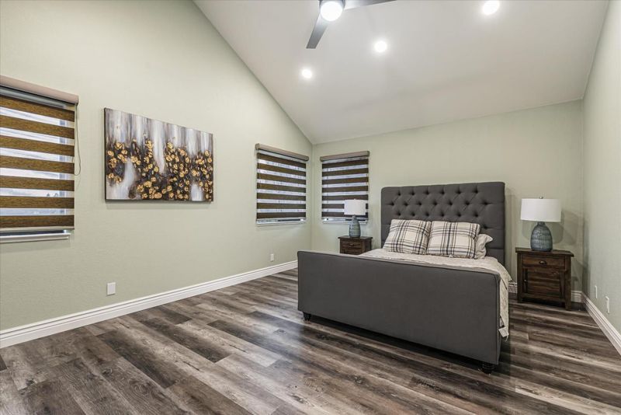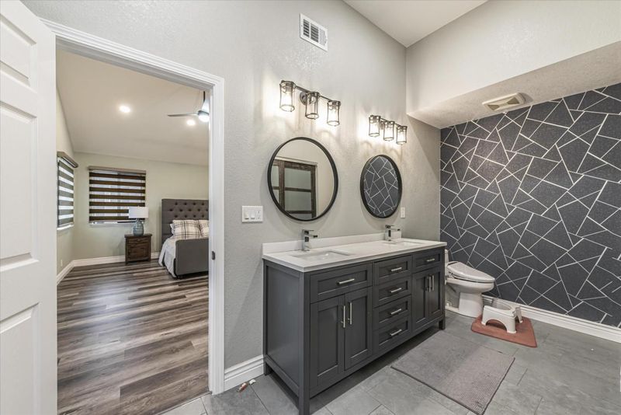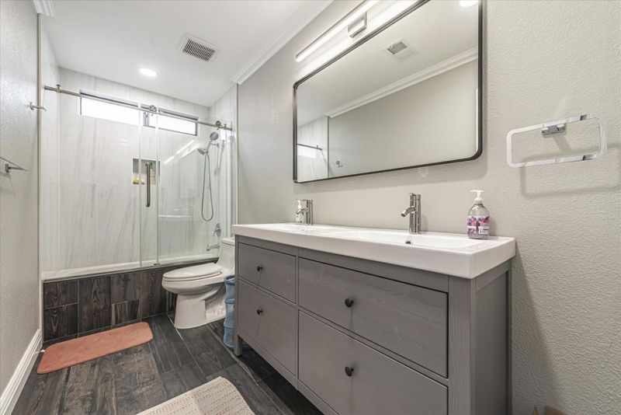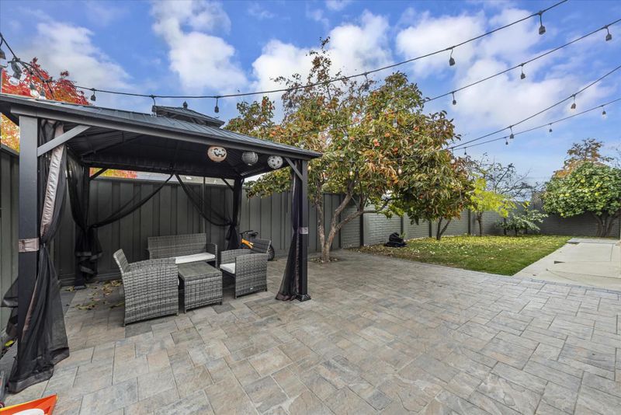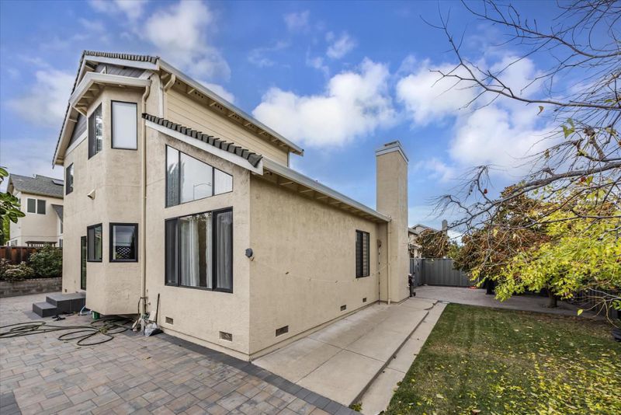
$2,399,888
2,754
SQ FT
$871
SQ/FT
500 Yampa Way
@ Zinfandel St - 3700 - Fremont, Fremont
- 5 Bed
- 3 Bath
- 2 Park
- 2,754 sqft
- FREMONT
-

Welcome to 500 Yampa Way, an extraordinary home located in the prestigious Warm Springs neighborhood, renowned for its top-rated schools & ideal location.This beautifully upgraded property boasts high-end finishes, a functional and spacious floor plan & thoughtful upgrades that make it move-in ready for even the most discerning buyers.Two-story design with 5 bedrooms and 3 full baths, including one bedroom with full bath downstairs and 4 bed & 2 baths upstairs.Soaring High Ceilings,Fully paid Tesla solar panels,Fully remodeled kitchen & Bathrooms with new countertops,cabinets,large island,recessed lighting,High-end appliances, Italian tile walls with new stand-up showers and a freestanding soak tube Updated vanities, faucets, sinks, mirrors, and tile flooring.Redesigned staircase with metal balusters for a contemporary look. Finished garage with new drywall, flooring, and an EV charging outlet.Professionally landscaped backyard and side yard with brand-new pavers, retaining walls, and a basketball hoop.All top-rated schools:Warm Springs & James Leitch Elementary, John M.Horner Junior High &Irvington High School.Ideally located near major tech hubs,shopping,dining & entertainment.Easy access to freeways (237, 680, and 880) and Warm Springs BART station ensures smooth commutes.
- Days on Market
- 4 days
- Current Status
- Active
- Original Price
- $2,399,888
- List Price
- $2,399,888
- On Market Date
- Nov 21, 2024
- Property Type
- Single Family Home
- Area
- 3700 - Fremont
- Zip Code
- 94539
- MLS ID
- ML81987195
- APN
- 519-1703-005
- Year Built
- 1987
- Stories in Building
- 2
- Possession
- Unavailable
- Data Source
- MLSL
- Origin MLS System
- MLSListings, Inc.
Joseph Weller Elementary School
Public K-6 Elementary
Students: 454 Distance: 0.5mi
Marshall Pomeroy Elementary School
Public K-6 Elementary, Coed
Students: 722 Distance: 0.8mi
Thomas Russell Middle School
Public 7-8 Middle
Students: 825 Distance: 0.9mi
Milpitas High School
Public 9-12 Secondary, Coed
Students: 3177 Distance: 1.1mi
Lang Learning Center
Private 2-12 Religious, Coed
Students: NA Distance: 1.2mi
Mills Academy
Private 2-12
Students: NA Distance: 1.3mi
- Bed
- 5
- Bath
- 3
- Parking
- 2
- Attached Garage
- SQ FT
- 2,754
- SQ FT Source
- Unavailable
- Lot SQ FT
- 6,300.0
- Lot Acres
- 0.144628 Acres
- Cooling
- Central AC
- Dining Room
- Dining Area
- Disclosures
- Natural Hazard Disclosure
- Family Room
- Separate Family Room
- Foundation
- Crawl Space
- Fire Place
- Family Room, Living Room
- Heating
- Central Forced Air
- Fee
- Unavailable
MLS and other Information regarding properties for sale as shown in Theo have been obtained from various sources such as sellers, public records, agents and other third parties. This information may relate to the condition of the property, permitted or unpermitted uses, zoning, square footage, lot size/acreage or other matters affecting value or desirability. Unless otherwise indicated in writing, neither brokers, agents nor Theo have verified, or will verify, such information. If any such information is important to buyer in determining whether to buy, the price to pay or intended use of the property, buyer is urged to conduct their own investigation with qualified professionals, satisfy themselves with respect to that information, and to rely solely on the results of that investigation.
School data provided by GreatSchools. School service boundaries are intended to be used as reference only. To verify enrollment eligibility for a property, contact the school directly.
