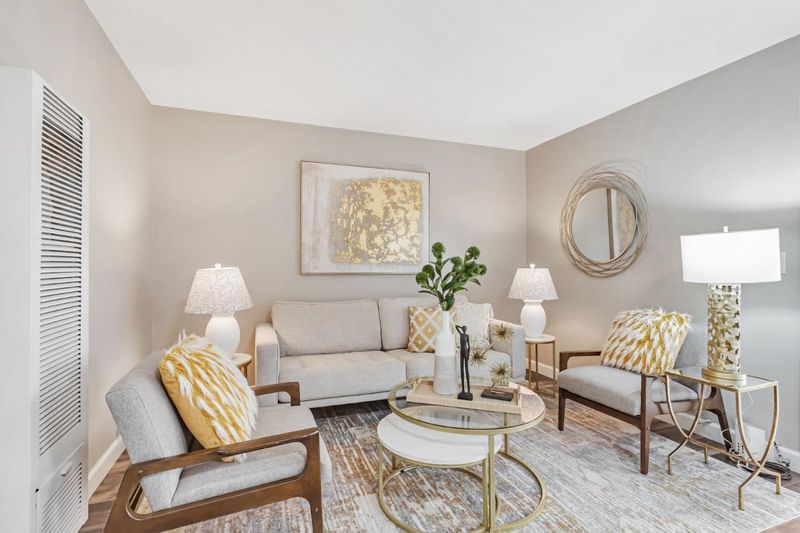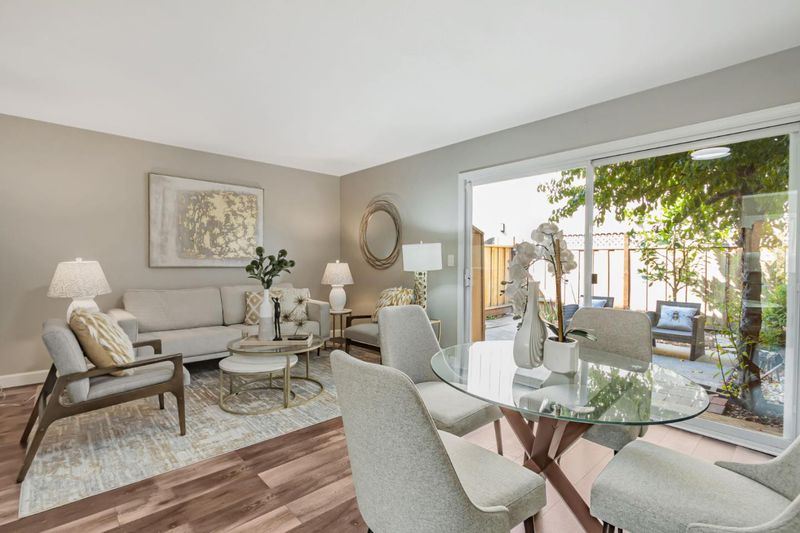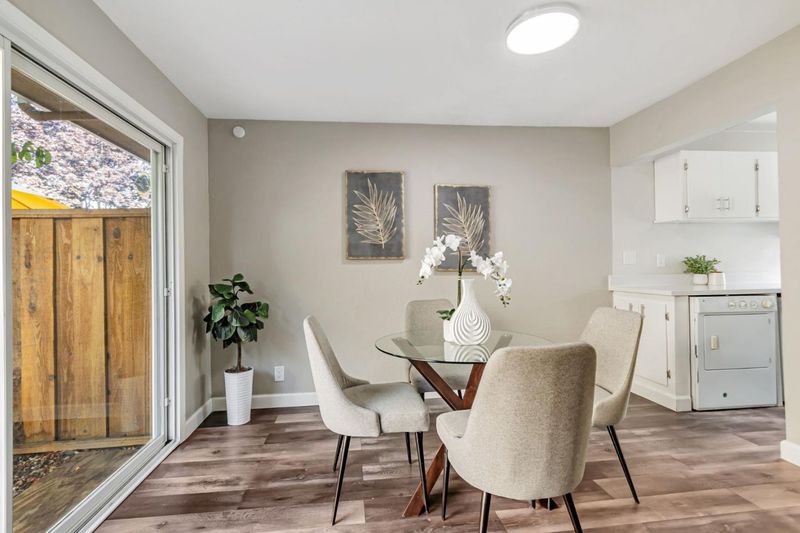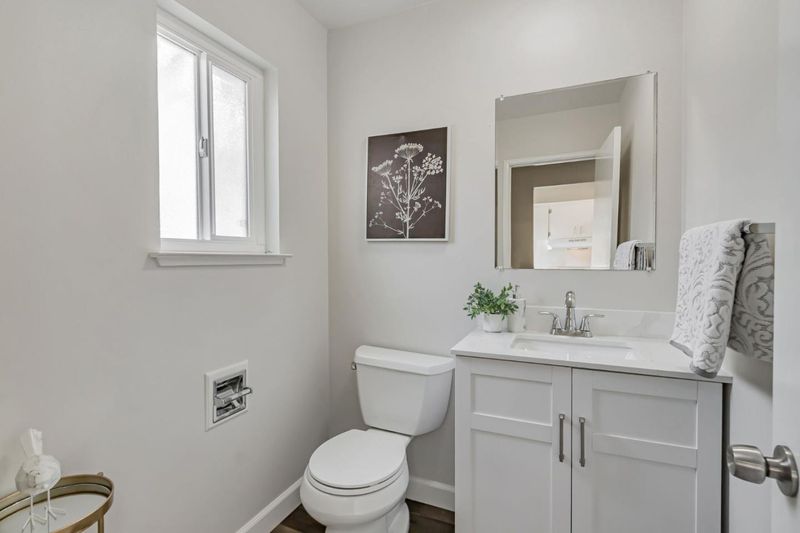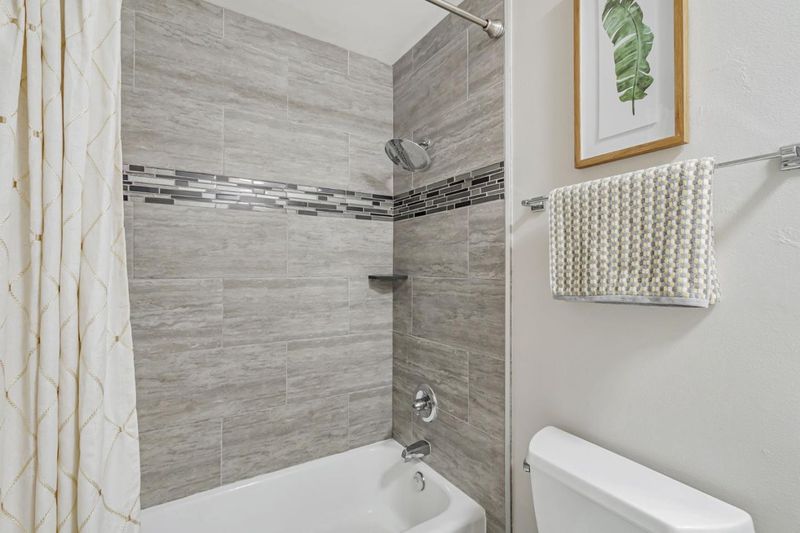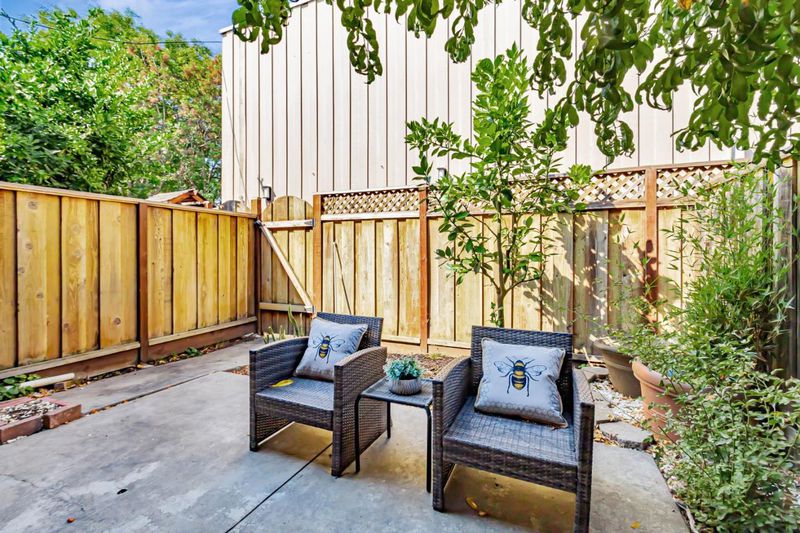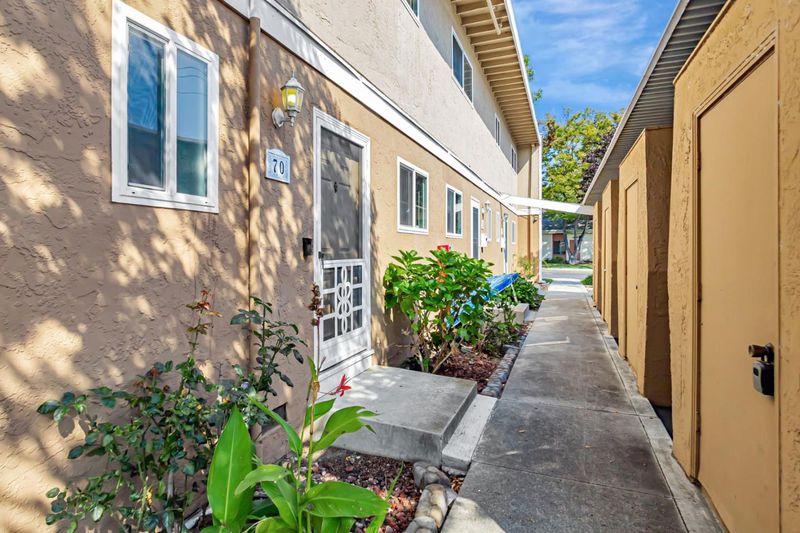
$678,888
954
SQ FT
$712
SQ/FT
836 Pomeroy Avenue, #70
@ Pomeroy and Lochinvar - 8 - Santa Clara, Santa Clara
- 2 Bed
- 2 (1/1) Bath
- 1 Park
- 954 sqft
- SANTA CLARA
-

-
Sat Sep 20, 2:00 pm - 4:00 pm
-
Sun Sep 21, 2:00 pm - 4:00 pm
Welcome to your new home in the heart of Santa Clara! This charming two-level townhome offers 2 bedrooms, 1.5 bathrooms, and private storage, blending comfort, convenience, and functionality. The main level boasts a well-designed floor plan with a kitchen, dining area, living room, bathroom, and in-unit washer and dryer. The fully fenced patio is ideal for grilling, gardening, or simply relaxing in the fresh air. Upstairs, you'll find the primary bedroom with a generous walk-in closet, a comfy guest bedroom, and a full bathroom. Located just steps from the community playground and pool, and surrounded by neighborhood parks, you'll have plenty of options for leisure and outdoor activities. Commuters will love the easy access to Lawrence Expressway, Highway 101, and I-280, making travel north or south a breeze. Dining, shopping, and major employers including Kaiser, Apple, and other leading tech companies are just minutes away. Make this charming home your new place to create memories!
- Days on Market
- 1 day
- Current Status
- Active
- Original Price
- $678,888
- List Price
- $678,888
- On Market Date
- Sep 17, 2025
- Property Type
- Townhouse
- Area
- 8 - Santa Clara
- Zip Code
- 95051
- MLS ID
- ML82021819
- APN
- 290-59-084
- Year Built
- 1964
- Stories in Building
- 2
- Possession
- Unavailable
- Data Source
- MLSL
- Origin MLS System
- MLSListings, Inc.
Neighborhood Christian Center
Private PK-1 Alternative, Elementary, Religious, Coed
Students: 180 Distance: 0.1mi
Stratford School
Private K-8
Students: 624 Distance: 0.1mi
Delphi Academy San Francisco Bay
Private K-8 Elementary, Coed
Students: 135 Distance: 0.1mi
Monticello Academy
Private K-8 Elementary, Coed
Students: 495 Distance: 0.2mi
Santa Clara Community Day
Public 6-12
Students: 11 Distance: 0.3mi
Sutter Elementary School
Public K-5 Elementary
Students: 456 Distance: 0.3mi
- Bed
- 2
- Bath
- 2 (1/1)
- Parking
- 1
- Carport
- SQ FT
- 954
- SQ FT Source
- Unavailable
- Pool Info
- Community Facility
- Kitchen
- 220 Volt Outlet, Cooktop - Electric
- Cooling
- Other
- Dining Room
- Dining Area in Living Room
- Disclosures
- Natural Hazard Disclosure
- Family Room
- No Family Room
- Flooring
- Laminate, Carpet
- Foundation
- Other
- Heating
- Wall Furnace
- Laundry
- Washer / Dryer, Inside
- * Fee
- $552
- Name
- Twin Pines Condominium Community
- *Fee includes
- Common Area Electricity, Garbage, Insurance - Common Area, and Pool, Spa, or Tennis
MLS and other Information regarding properties for sale as shown in Theo have been obtained from various sources such as sellers, public records, agents and other third parties. This information may relate to the condition of the property, permitted or unpermitted uses, zoning, square footage, lot size/acreage or other matters affecting value or desirability. Unless otherwise indicated in writing, neither brokers, agents nor Theo have verified, or will verify, such information. If any such information is important to buyer in determining whether to buy, the price to pay or intended use of the property, buyer is urged to conduct their own investigation with qualified professionals, satisfy themselves with respect to that information, and to rely solely on the results of that investigation.
School data provided by GreatSchools. School service boundaries are intended to be used as reference only. To verify enrollment eligibility for a property, contact the school directly.
