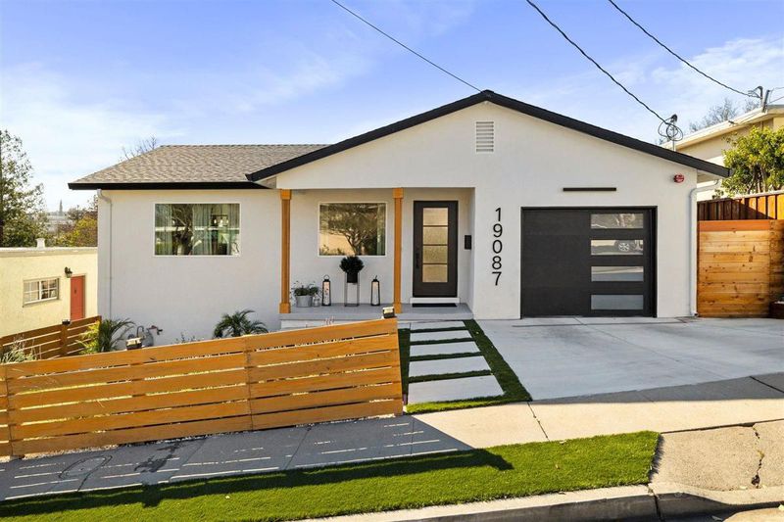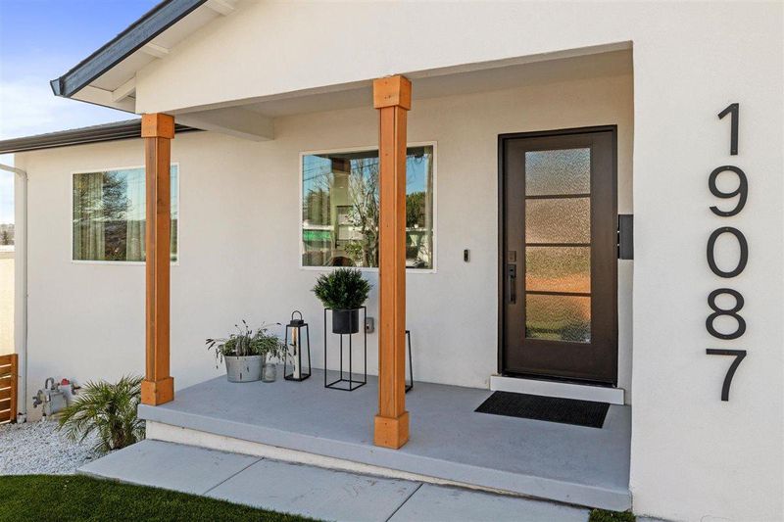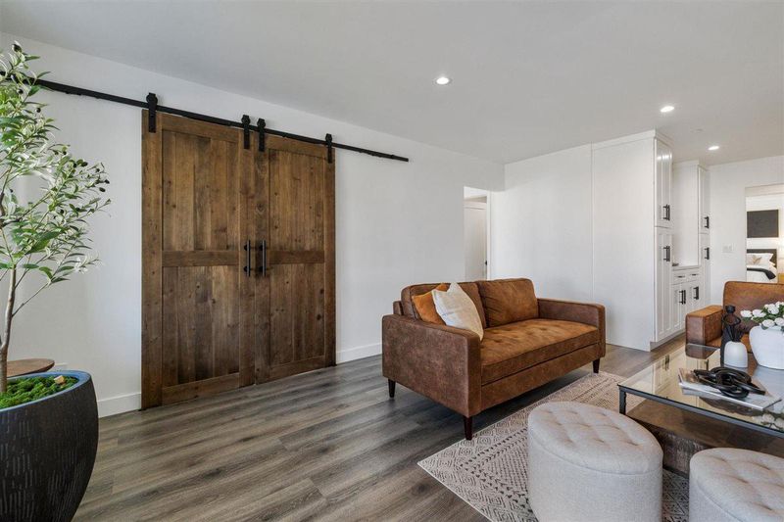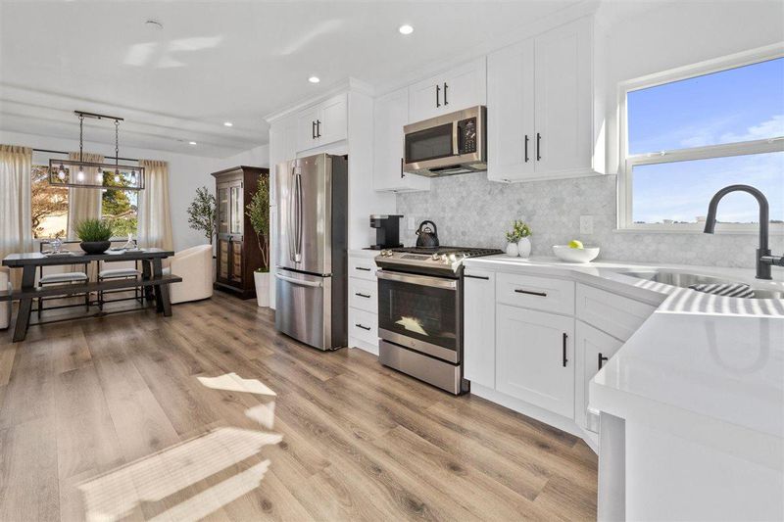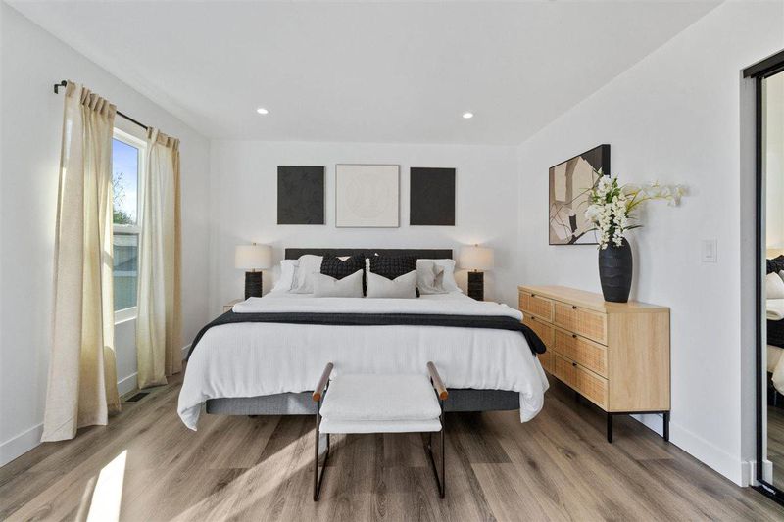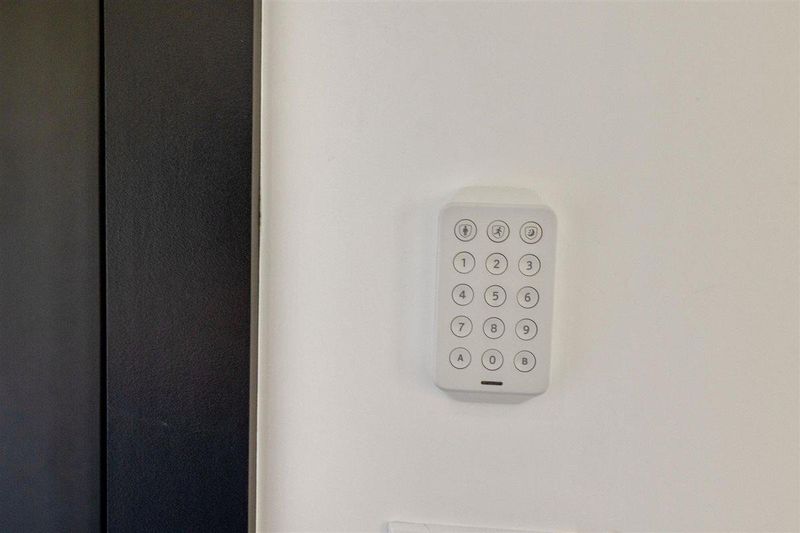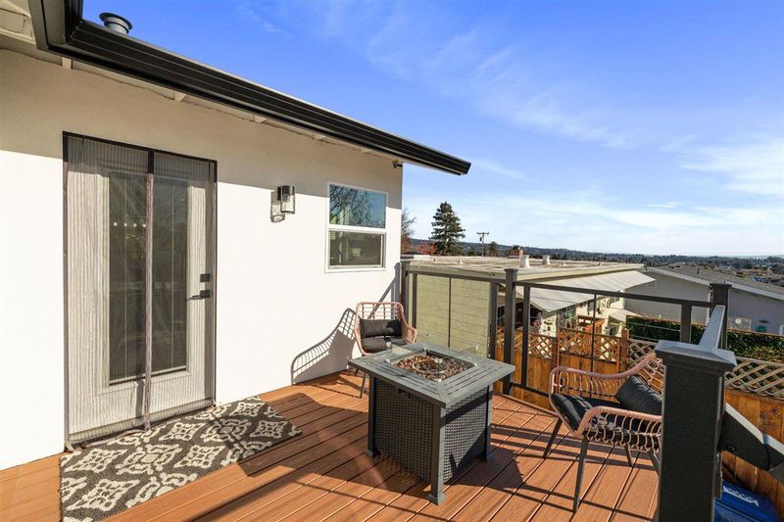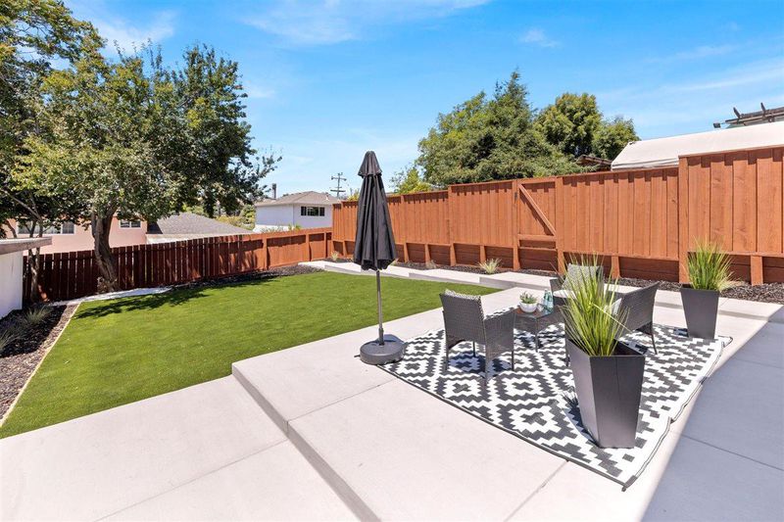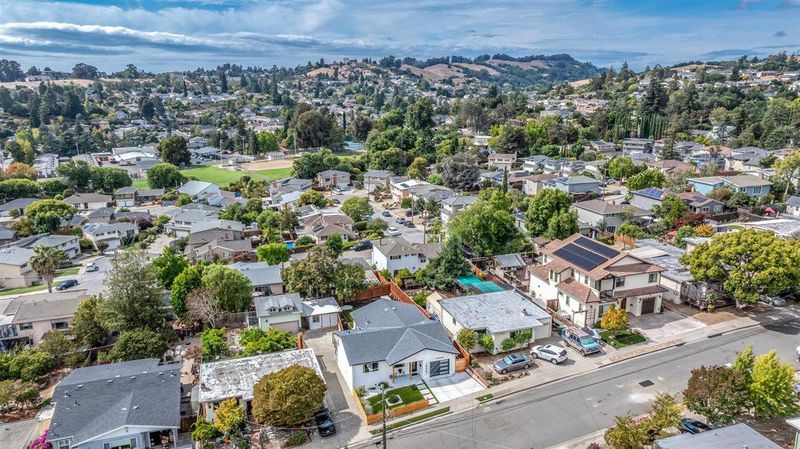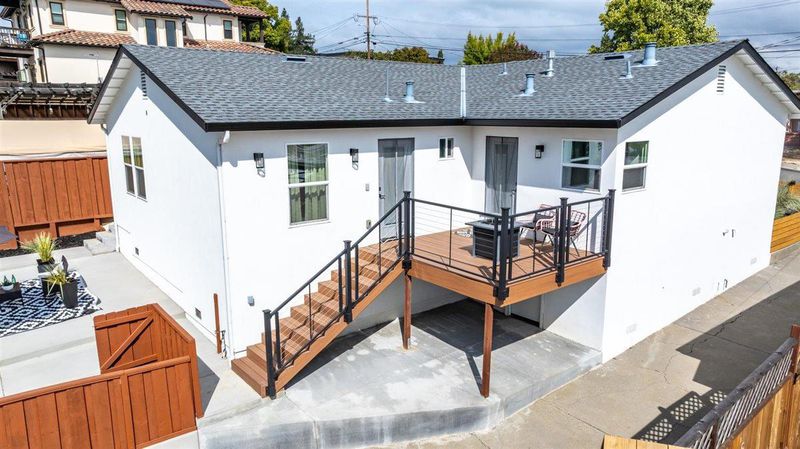
$1,188,000
1,389
SQ FT
$855
SQ/FT
19087 Mayberry Drive
@ Christenson - 3300 - Castro Valley, Castro Valley
- 3 Bed
- 2 Bath
- 1 Park
- 1,389 sqft
- CASTRO VALLEY
-

A Move-In Ready Opportunity 19087 Mayberry Drive is more than a house it is a home ready to be lived in and loved from day one. From its high-end finishes to its energy-efficient systems, from its spa-like bathrooms to its chefs kitchen, every detail has been designed to enhance daily living. This home invites you to experience not only the comfort of a new rebuild but also the lifestyle of one of Castro Valleys most vibrant neighborhoods. Whether relaxing at home, exploring nearby trails, or gathering with friends and family, this is a place where lasting memories are made. Key Features at a Glance 3 Bedrooms, 2 Bathrooms,1,389 sq. ft. of living space on a 6,292 sq. ft. lot, Fully rebuilt in 2024 with modern finishes, Luxury laminate flooring throughout, GE stainless steel appliances, quartz counters, and white cabinetry, Spa-inspired bathrooms with pebble tile and LED mirrors, Tankless water heater, smart HVAC Tuxedo Unit, and full-house insulation, Fire sprinkler system with home hydrant and bell, LiftMaster Wi-Fi garage system, Zoned for Lake Chabot Elementary and Castro Valley High, Minutes to Lake Chabot, Redwood Canyon Golf Course, shops, and dining.
- Days on Market
- 1 day
- Current Status
- Active
- Original Price
- $1,188,000
- List Price
- $1,188,000
- On Market Date
- Oct 4, 2025
- Property Type
- Single Family Home
- Area
- 3300 - Castro Valley
- Zip Code
- 94546
- MLS ID
- ML82023311
- APN
- 084D-1308-102
- Year Built
- 1949
- Stories in Building
- 1
- Possession
- Immediate
- Data Source
- MLSL
- Origin MLS System
- MLSListings, Inc.
Anchor Education, Inc.
Private 3-12
Students: 18 Distance: 0.2mi
Chabot Elementary School
Public K-5 Elementary
Students: 464 Distance: 0.2mi
Anchor Education, Inc. School
Private 3-12
Students: NA Distance: 0.3mi
Castro Valley High School
Public 9-12 Secondary
Students: 2834 Distance: 0.4mi
Redwood Continuation High School
Public 9-12 Continuation
Students: 125 Distance: 0.5mi
Roy A. Johnson High School
Public 9-12 Special Education
Students: 17 Distance: 0.5mi
- Bed
- 3
- Bath
- 2
- Dual Flush Toilet, Shower over Tub - 1, Stall Shower, Stone, Tile, Updated Bath, Other
- Parking
- 1
- Attached Garage
- SQ FT
- 1,389
- SQ FT Source
- Unavailable
- Lot SQ FT
- 6,292.0
- Lot Acres
- 0.144444 Acres
- Kitchen
- 220 Volt Outlet, Countertop - Quartz, Dishwasher, Exhaust Fan, Garbage Disposal, Microwave, Oven Range - Built-In, Gas, Pantry, Refrigerator
- Cooling
- Central AC
- Dining Room
- Eat in Kitchen
- Disclosures
- Natural Hazard Disclosure, NHDS Report
- Family Room
- Kitchen / Family Room Combo
- Flooring
- Laminate
- Foundation
- Concrete Perimeter and Slab, Crawl Space, Sealed Crawlspace
- Fire Place
- Living Room, Other
- Heating
- Central Forced Air
- Laundry
- In Garage, Washer / Dryer
- Views
- Neighborhood
- Possession
- Immediate
- Architectural Style
- Modern / High Tech
- Fee
- Unavailable
MLS and other Information regarding properties for sale as shown in Theo have been obtained from various sources such as sellers, public records, agents and other third parties. This information may relate to the condition of the property, permitted or unpermitted uses, zoning, square footage, lot size/acreage or other matters affecting value or desirability. Unless otherwise indicated in writing, neither brokers, agents nor Theo have verified, or will verify, such information. If any such information is important to buyer in determining whether to buy, the price to pay or intended use of the property, buyer is urged to conduct their own investigation with qualified professionals, satisfy themselves with respect to that information, and to rely solely on the results of that investigation.
School data provided by GreatSchools. School service boundaries are intended to be used as reference only. To verify enrollment eligibility for a property, contact the school directly.
