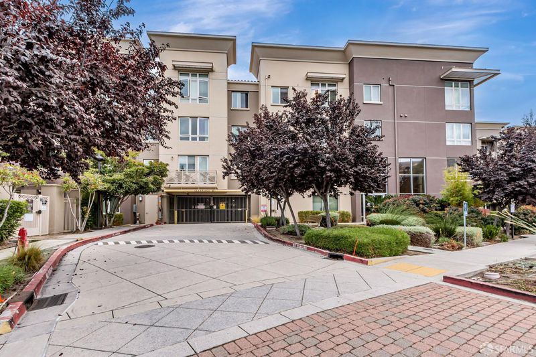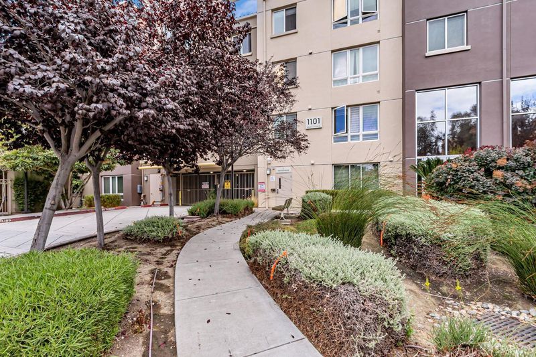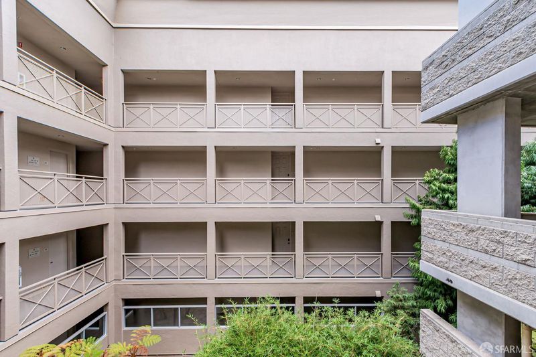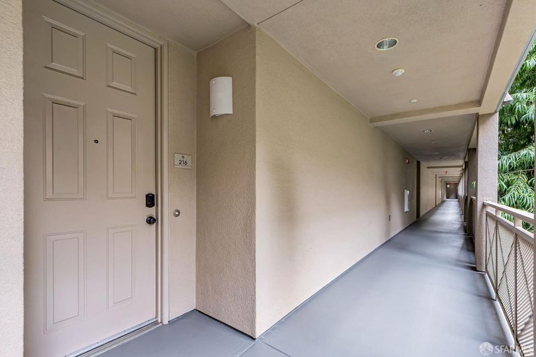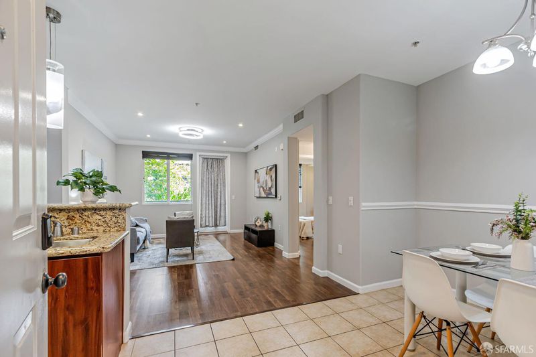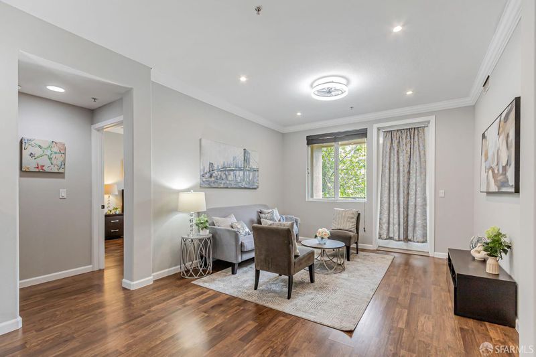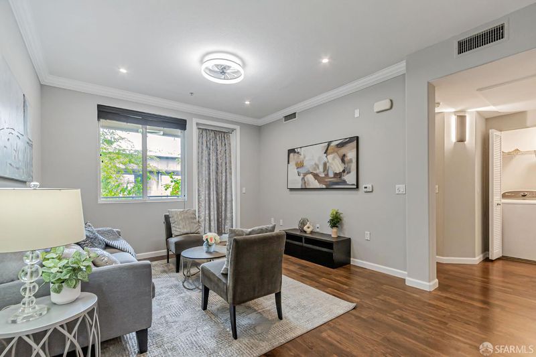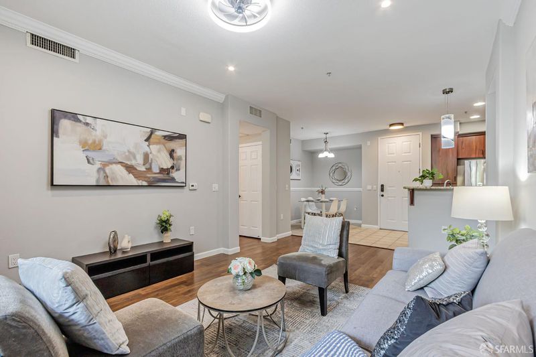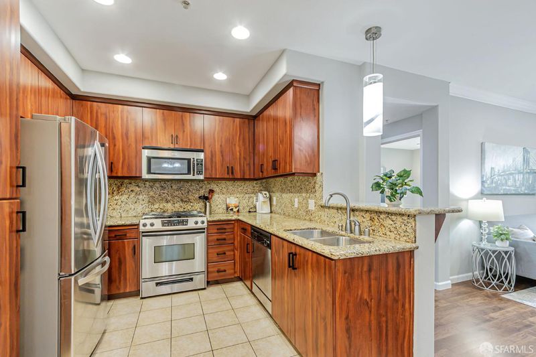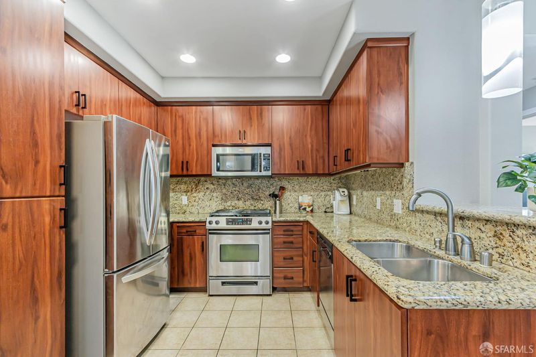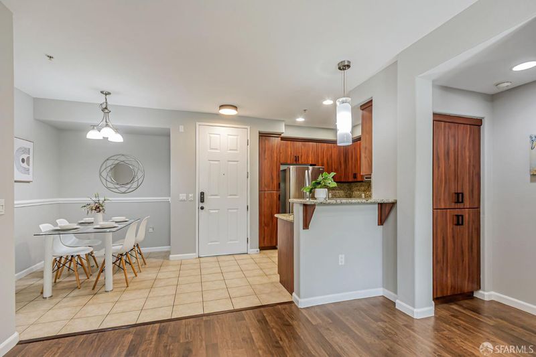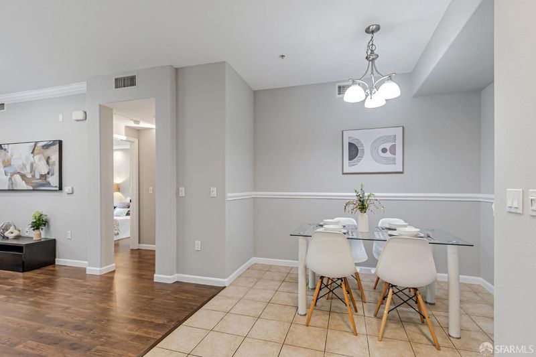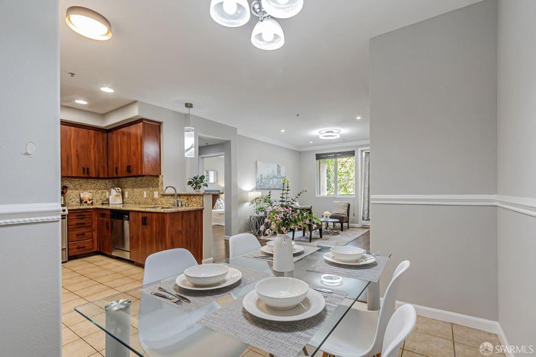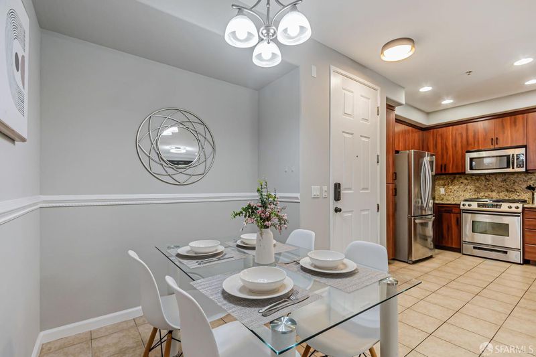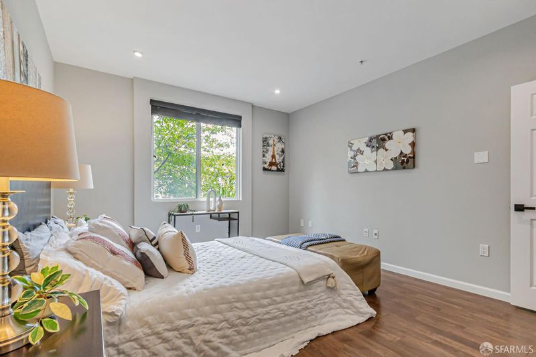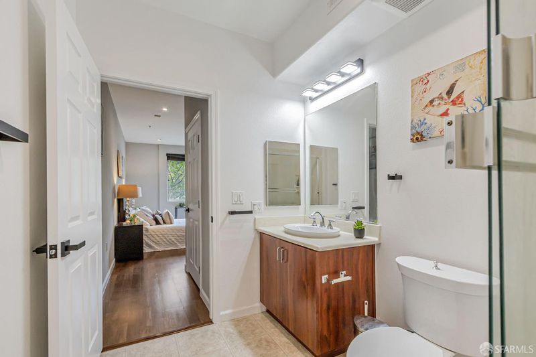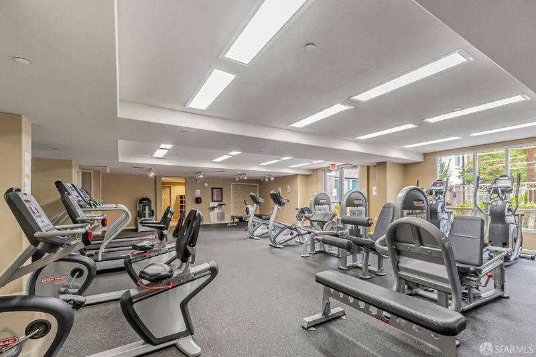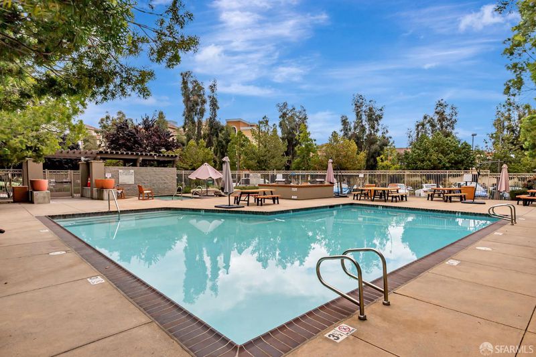
$699,000
1,013
SQ FT
$690
SQ/FT
1101 Main St, #216
@ Mt Diablo Blvd - 900006 - Milpitas, Milpitas
- 2 Bed
- 2 Bath
- 2 Park
- 1,013 sqft
- Milpitas
-

-
Sun Sep 21, 2:15 pm - 4:30 pm
Fresh & Crispy! Newly Remodeled 2-Bed, 2-Bath Condo in Prime Milpitas Location Step into modern comfort with a spacious layout, stylish upgrades, private balcony, and in-unit laundry—all just steps from the Great Mall and VTA. Move-in ready and designed for today’s lifestyle!
Freshly Remodeled & Move-In Ready! Discover modern comfort in this beautifully updated 2-bedroom, 2-bath condo, ideally situated in one of Milpitas' most desirable neighborhoods. The well-designed floor plan offers a spacious primary suite for added privacy and a private balcony off the living roomperfect for both relaxation and entertaining. Stylish upgrades include laminate flooring throughout, recessed lighting, and a sleek open-concept kitchen crafted for everyday living and hosting. Added conveniences such as in-unit laundry and a prime locationjust steps from the Great Mall and VTA station. Don't miss the chance to experience the very best of Milpitas living!
- Days on Market
- 1 day
- Current Status
- Active
- Original Price
- $699,000
- List Price
- $699,000
- On Market Date
- Sep 18, 2025
- Property Type
- Condominium
- District
- 900006 - Milpitas
- Zip Code
- 95035
- MLS ID
- 425075072
- APN
- 083-35-045
- Year Built
- 2007
- Stories in Building
- 0
- Number of Units
- 216
- Possession
- Close Of Escrow, Other
- Data Source
- SFAR
- Origin MLS System
Pearl Zanker Elementary School
Public K-6 Elementary
Students: 635 Distance: 0.4mi
Stratford School
Private PK-8
Students: 425 Distance: 0.5mi
Main Street Montessori
Private PK-3 Coed
Students: 50 Distance: 0.6mi
St. John the Baptist Catholic School
Private PK-8 Elementary, Religious, Coed
Students: 202 Distance: 0.9mi
Lamb-O Academy
Private 4-7 Coed
Students: 7 Distance: 1.2mi
Northwood Elementary School
Public K-5 Elementary
Students: 574 Distance: 1.2mi
- Bed
- 2
- Bath
- 2
- Parking
- 2
- Assigned
- SQ FT
- 1,013
- SQ FT Source
- Unavailable
- Lot SQ FT
- 11,000.0
- Lot Acres
- 0.2525 Acres
- Cooling
- Ceiling Fan(s), Central
- Flooring
- Laminate, Tile, Vinyl
- Heating
- Central
- Laundry
- Dryer Included, Washer Included
- Possession
- Close Of Escrow, Other
- Special Listing Conditions
- None
- * Fee
- $627
- Name
- Centria HOA (CHA)c/o NA Shade & Associates, LLC
- *Fee includes
- Elevator, Gas, Insurance, Maintenance Exterior, Maintenance Grounds, Management, Pool, Sewer, Trash, and Water
MLS and other Information regarding properties for sale as shown in Theo have been obtained from various sources such as sellers, public records, agents and other third parties. This information may relate to the condition of the property, permitted or unpermitted uses, zoning, square footage, lot size/acreage or other matters affecting value or desirability. Unless otherwise indicated in writing, neither brokers, agents nor Theo have verified, or will verify, such information. If any such information is important to buyer in determining whether to buy, the price to pay or intended use of the property, buyer is urged to conduct their own investigation with qualified professionals, satisfy themselves with respect to that information, and to rely solely on the results of that investigation.
School data provided by GreatSchools. School service boundaries are intended to be used as reference only. To verify enrollment eligibility for a property, contact the school directly.
