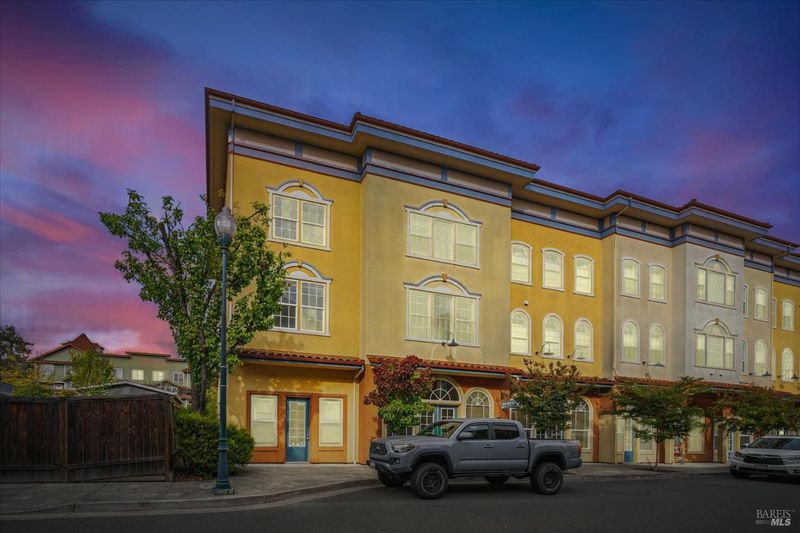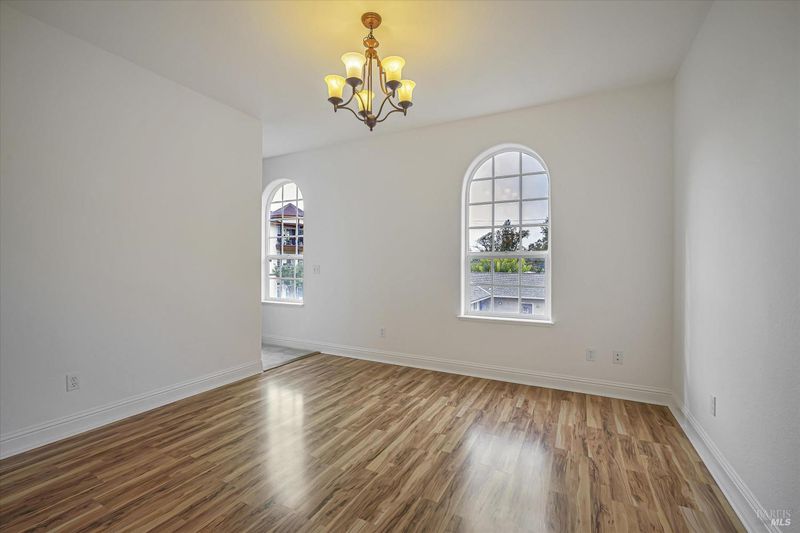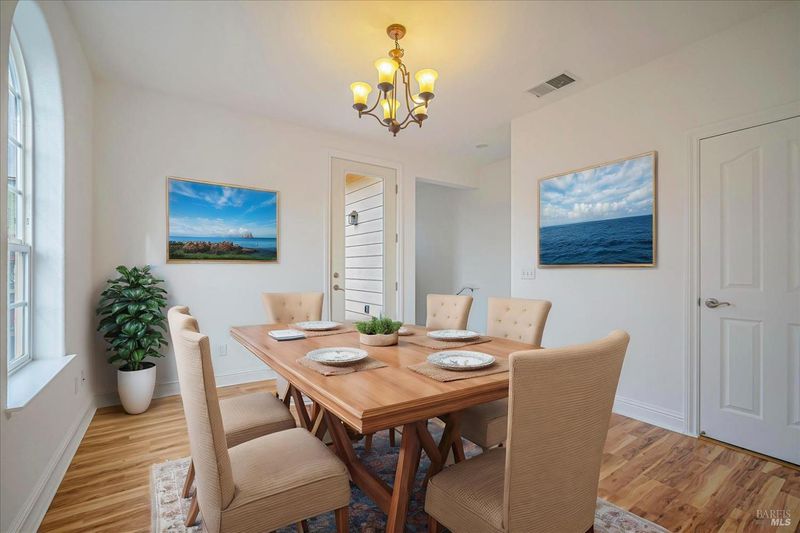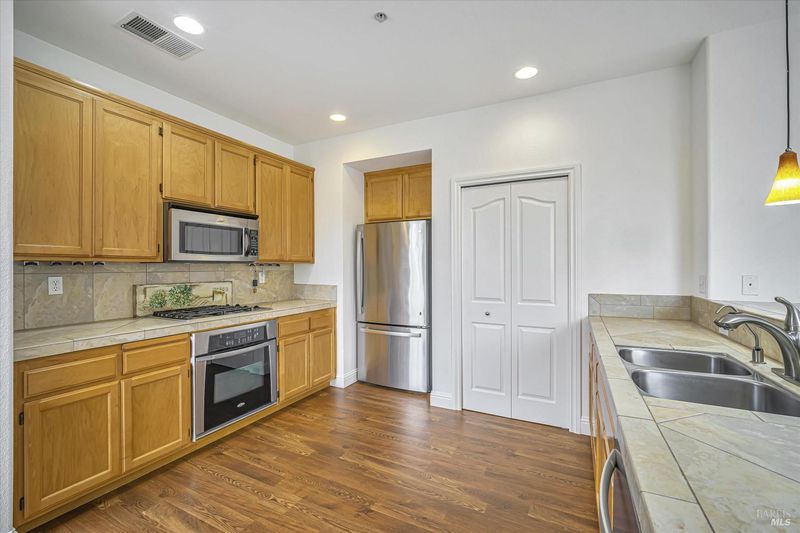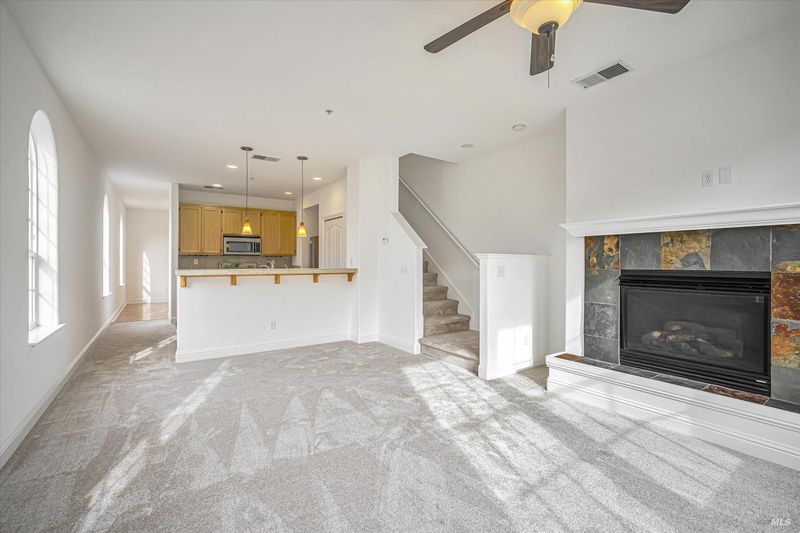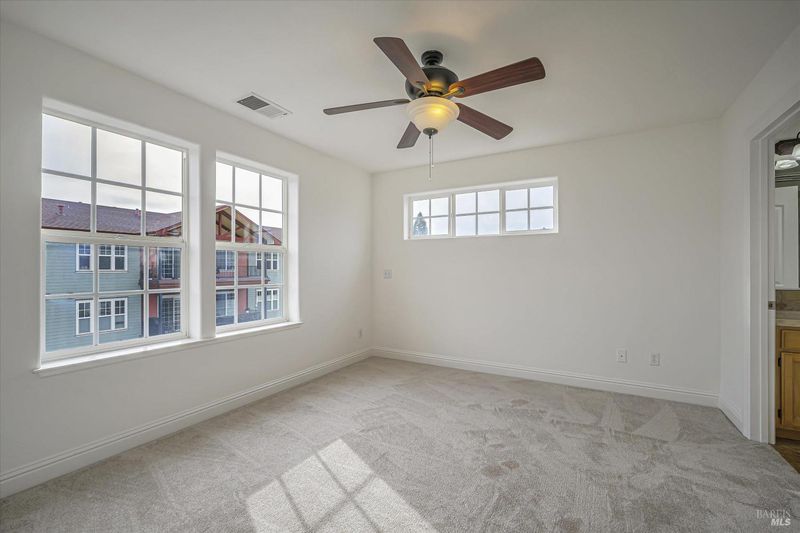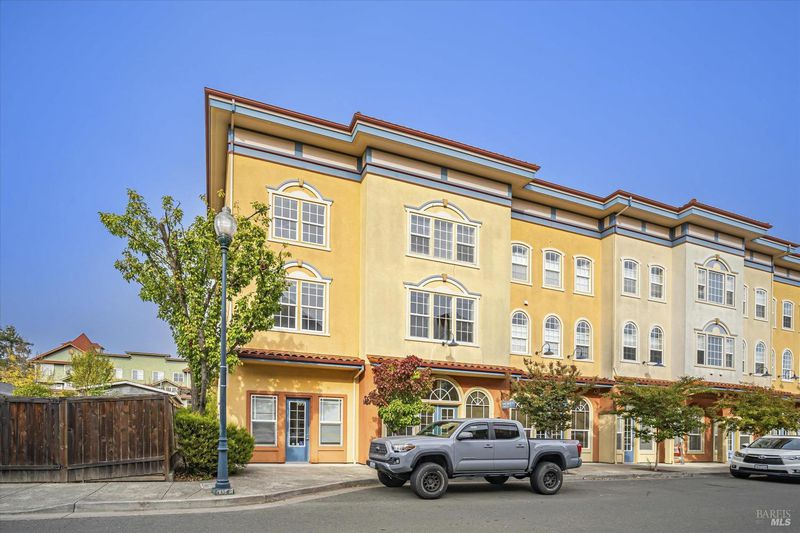
$559,000
1,364
SQ FT
$410
SQ/FT
193 Johnson Street
@ Bell - Windsor
- 2 Bed
- 3 (2/1) Bath
- 2 Park
- 1,364 sqft
- Windsor
-

Welcome to this spacious and bright end-unit condo, perfectly situated in a prime location! This move-in-ready home features two generously sized bedrooms and two and a half baths, offering comfort and convenience. The well-appointed kitchen opens to a cozy living room, complete with a gas fireplace, creating a warm and inviting space. Both bedrooms are equipped with their own ensuite for added privacy, and the upstairs laundry adds to the ease of living. Additional highlights include a one car garage, fresh interior paint, newer carpet, central air conditioning, and dual-pane windows for energy efficiency. Step outside to your own private deck, ideal for relaxing or barbecuing. With its close proximity to restaurants, shops, and a music venue, this condo offers the perfect blend of comfort and location.
- Days on Market
- 4 days
- Current Status
- Active
- Original Price
- $559,000
- List Price
- $559,000
- On Market Date
- Nov 21, 2024
- Property Type
- Condominium
- Area
- Windsor
- Zip Code
- 95492
- MLS ID
- 324090642
- APN
- 164-480-008-000
- Year Built
- 2006
- Stories in Building
- Unavailable
- Possession
- Close Of Escrow
- Data Source
- BAREIS
- Origin MLS System
Bridges Community Based School North County Conso
Public K-12
Students: 46 Distance: 0.2mi
Windsor High School
Public 9-12 Secondary
Students: 1742 Distance: 0.3mi
Windsor Oaks Academy
Public 9-12 Continuation
Students: 14 Distance: 0.3mi
Grace Academy
Private K-12 Religious, Coed
Students: NA Distance: 0.7mi
Cali Calmecac Language Academy
Charter K-8 Elementary
Students: 1138 Distance: 0.8mi
Brooks Elementary School
Public 3-5 Elementary
Students: 407 Distance: 0.8mi
- Bed
- 2
- Bath
- 3 (2/1)
- Double Sinks, Soaking Tub, Stone, Tile, Tub w/Shower Over, Window
- Parking
- 2
- Attached, Interior Access
- SQ FT
- 1,364
- SQ FT Source
- Assessor Auto-Fill
- Lot SQ FT
- 1,363.0
- Lot Acres
- 0.0313 Acres
- Kitchen
- Ceramic Counter, Kitchen/Family Combo, Pantry Closet, Tile Counter
- Cooling
- Central
- Exterior Details
- Balcony
- Flooring
- Carpet, Simulated Wood, Tile, Other
- Fire Place
- Living Room
- Heating
- Central
- Laundry
- Dryer Included, Laundry Closet, Upper Floor, Washer Included
- Upper Level
- Bedroom(s), Full Bath(s), Primary Bedroom
- Main Level
- Bedroom(s), Dining Room, Kitchen, Living Room, Partial Bath(s)
- Possession
- Close Of Escrow
- Architectural Style
- Contemporary
- * Fee
- $608
- Name
- Town Green Village Association
- Phone
- (707) 584-5123
- *Fee includes
- Insurance, Maintenance Exterior, Maintenance Grounds, Management, Roof, Trash, and Other
MLS and other Information regarding properties for sale as shown in Theo have been obtained from various sources such as sellers, public records, agents and other third parties. This information may relate to the condition of the property, permitted or unpermitted uses, zoning, square footage, lot size/acreage or other matters affecting value or desirability. Unless otherwise indicated in writing, neither brokers, agents nor Theo have verified, or will verify, such information. If any such information is important to buyer in determining whether to buy, the price to pay or intended use of the property, buyer is urged to conduct their own investigation with qualified professionals, satisfy themselves with respect to that information, and to rely solely on the results of that investigation.
School data provided by GreatSchools. School service boundaries are intended to be used as reference only. To verify enrollment eligibility for a property, contact the school directly.
