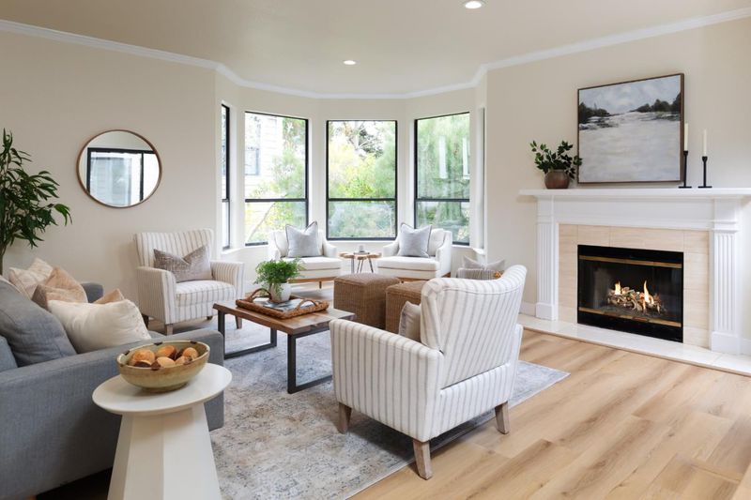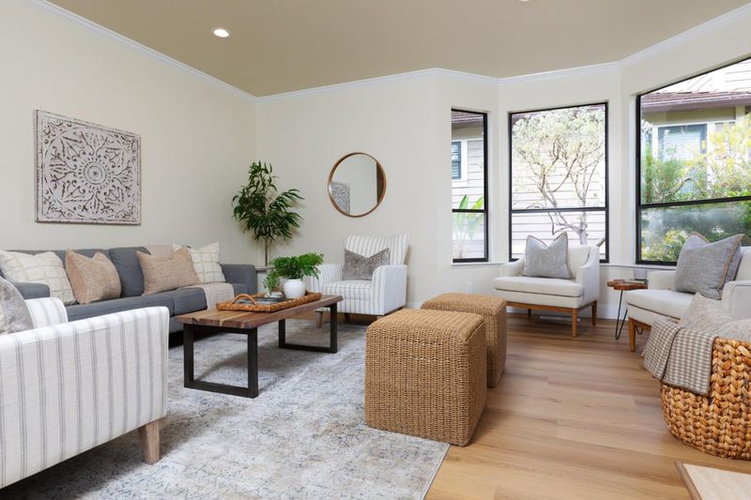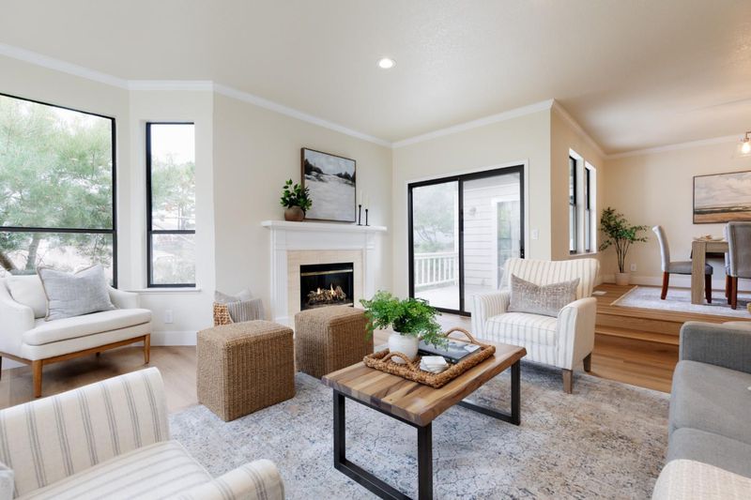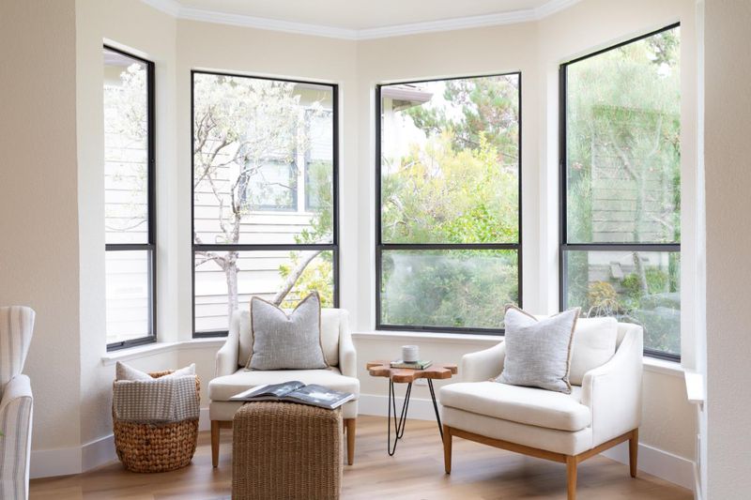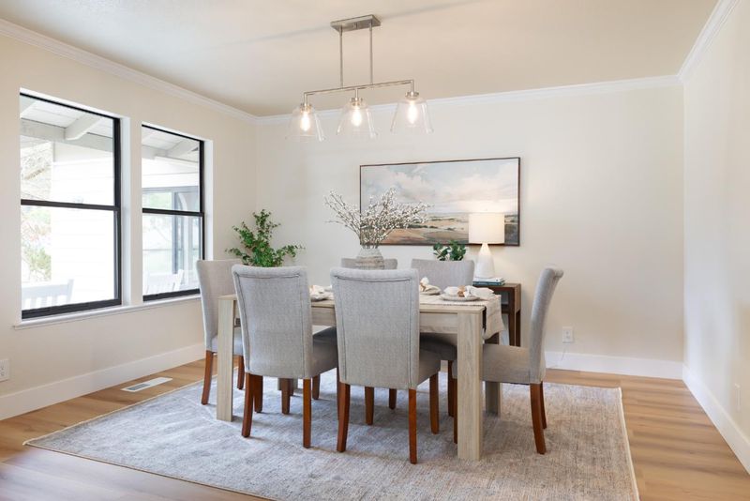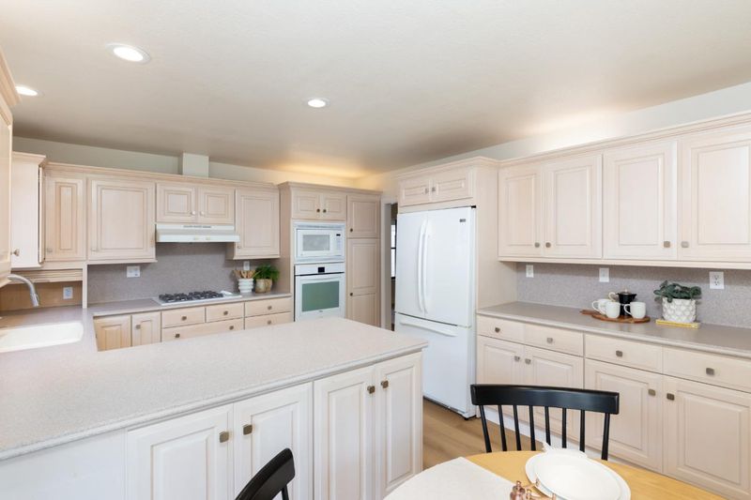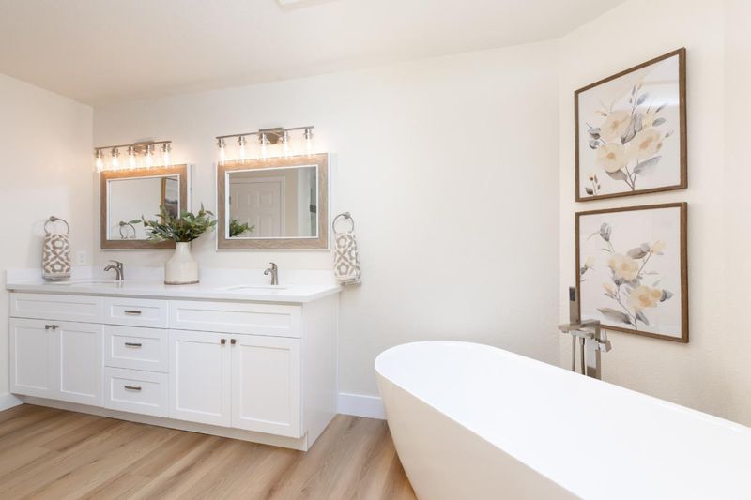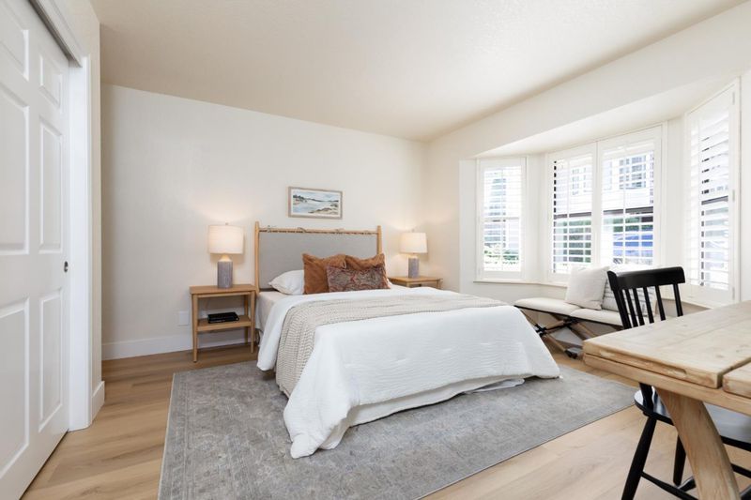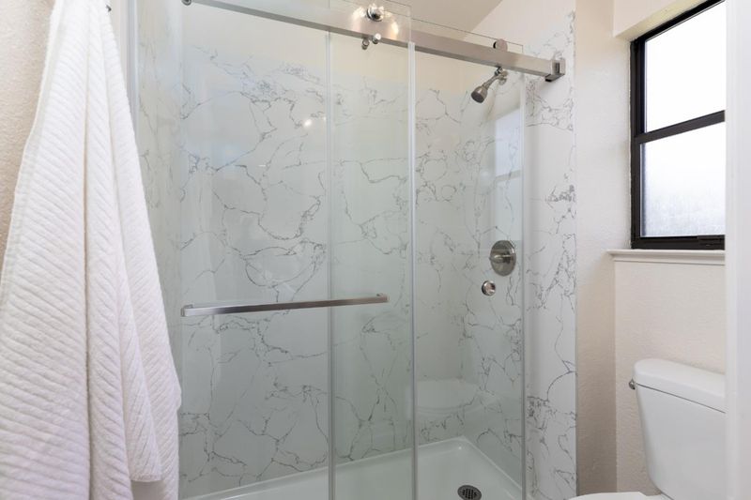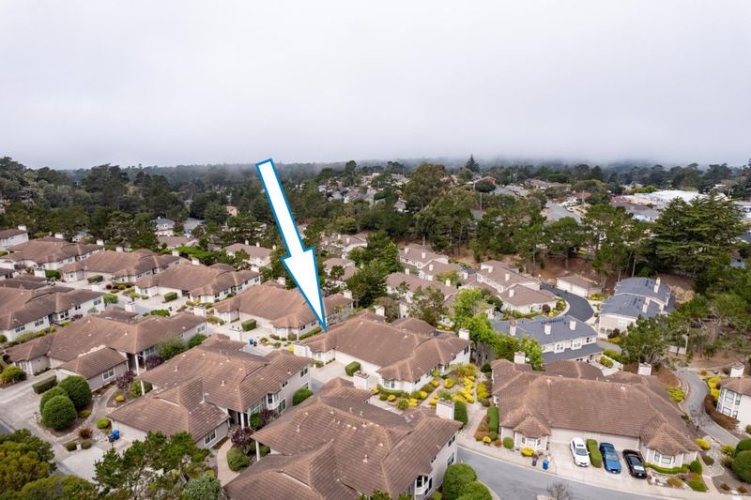
$1,199,000
2,062
SQ FT
$581
SQ/FT
2908 Ransford Avenue
@ Piedmont - 134 - Del Monte Park, Pacific Grove
- 3 Bed
- 3 (2/1) Bath
- 2 Park
- 2,062 sqft
- PACIFIC GROVE
-

-
Sat Sep 20, 12:00 pm - 2:00 pm
-
Sun Sep 21, 12:00 pm - 2:00 pm
-
Sun Sep 21, 2:00 pm - 4:00 pm
Discover a rare opportunity inside the gated Glenn Heights community of Pacific Grove where convenience, comfort, and coastal charm meet. This single-level 3 bedroom, 2.5 bathroom condominium spans approx. 2,062 sqft and has been thoughtfully updated throughout. Step into a bright formal dining area and a sunken living room with a gas-burning fireplace, perfect for gatherings or quiet evenings in. Slide open the doors to a back deck that gazes out to a backdrop of mature trees, bringing a sense of privacy and calm. The brand-new primary retreat is designed for relaxation, featuring a spa-inspired bath and a large walk-in closet that elevates everyday living. Both the guest and hall baths are also recently remodeled, reflecting the same attention to detail. Every surface shines with new LVP flooring, fresh paint, new baseboards, and recessed lighting that create a polished, move-in-ready interior. Practicality hasnt been overlooked, with an indoor laundry room and an attached 2-car garage. From this location, you can stroll to shopping, dining, and the heart of Americas Last Hometown. Whether youre seeking a full-time residence or a lock-and-leave retreat, this home offers a stylish upgrade to the Pacific Grove lifestyle. Schedule a showing with your Realtor today!
- Days on Market
- 2 days
- Current Status
- Active
- Original Price
- $1,199,000
- List Price
- $1,199,000
- On Market Date
- Sep 18, 2025
- Property Type
- Condominium
- Area
- 134 - Del Monte Park
- Zip Code
- 93950
- MLS ID
- ML82022119
- APN
- 007-613-008-000
- Year Built
- 1986
- Stories in Building
- 1
- Possession
- COE
- Data Source
- MLSL
- Origin MLS System
- MLSListings, Inc.
Pacific Oaks Children's School
Private PK-2 Alternative, Coed
Students: NA Distance: 0.4mi
Community High (Continuation) School
Public 9-12 Continuation
Students: 21 Distance: 0.4mi
Monterey Bay Charter School
Charter K-8 Elementary, Waldorf
Students: 464 Distance: 0.4mi
Pacific Grove High School
Public 9-12 Secondary
Students: 621 Distance: 0.5mi
Forest Grove Elementary School
Public K-5 Elementary
Students: 444 Distance: 0.6mi
Pacific Grove Middle School
Public 6-8 Middle
Students: 487 Distance: 0.8mi
- Bed
- 3
- Bath
- 3 (2/1)
- Double Sinks, Tub in Primary Bedroom
- Parking
- 2
- Attached Garage
- SQ FT
- 2,062
- SQ FT Source
- Unavailable
- Kitchen
- Cooktop - Gas, Hood Over Range, Oven - Double, Exhaust Fan
- Cooling
- None
- Dining Room
- Formal Dining Room, Eat in Kitchen
- Disclosures
- NHDS Report
- Family Room
- No Family Room
- Flooring
- Laminate
- Foundation
- Concrete Perimeter
- Fire Place
- Living Room
- Heating
- Forced Air
- Laundry
- Inside
- Possession
- COE
- * Fee
- $800
- Name
- Glen Heights
- Phone
- (831) 647-2442
- *Fee includes
- Exterior Painting, Insurance - Common Area, Insurance - Hazard, Landscaping / Gardening, Reserves, and Roof
MLS and other Information regarding properties for sale as shown in Theo have been obtained from various sources such as sellers, public records, agents and other third parties. This information may relate to the condition of the property, permitted or unpermitted uses, zoning, square footage, lot size/acreage or other matters affecting value or desirability. Unless otherwise indicated in writing, neither brokers, agents nor Theo have verified, or will verify, such information. If any such information is important to buyer in determining whether to buy, the price to pay or intended use of the property, buyer is urged to conduct their own investigation with qualified professionals, satisfy themselves with respect to that information, and to rely solely on the results of that investigation.
School data provided by GreatSchools. School service boundaries are intended to be used as reference only. To verify enrollment eligibility for a property, contact the school directly.
