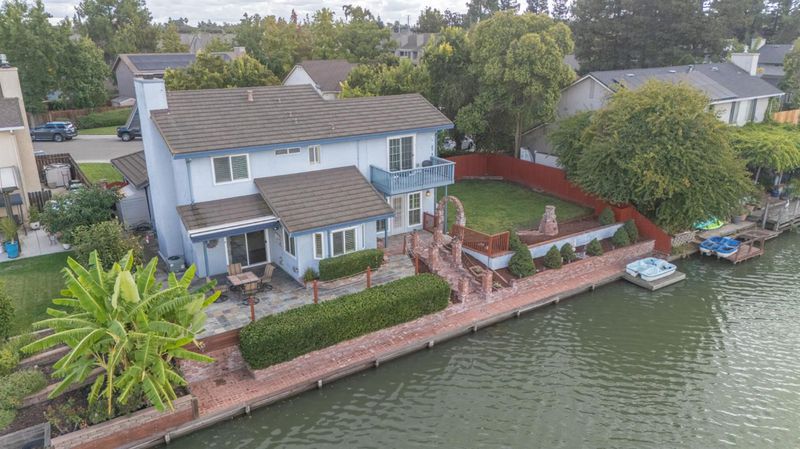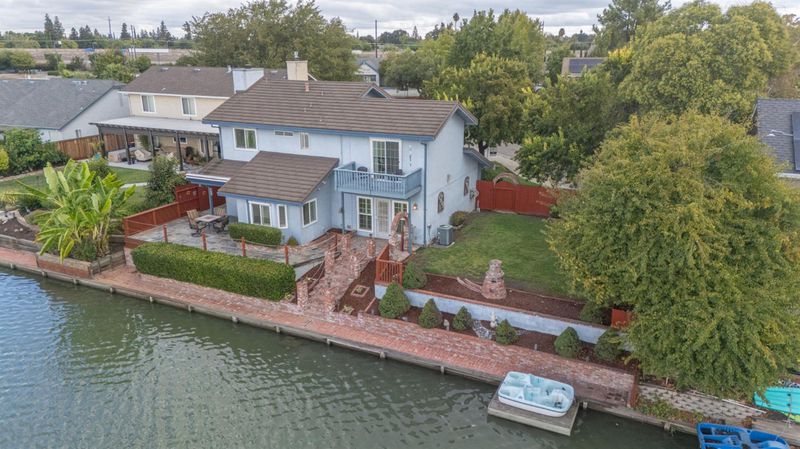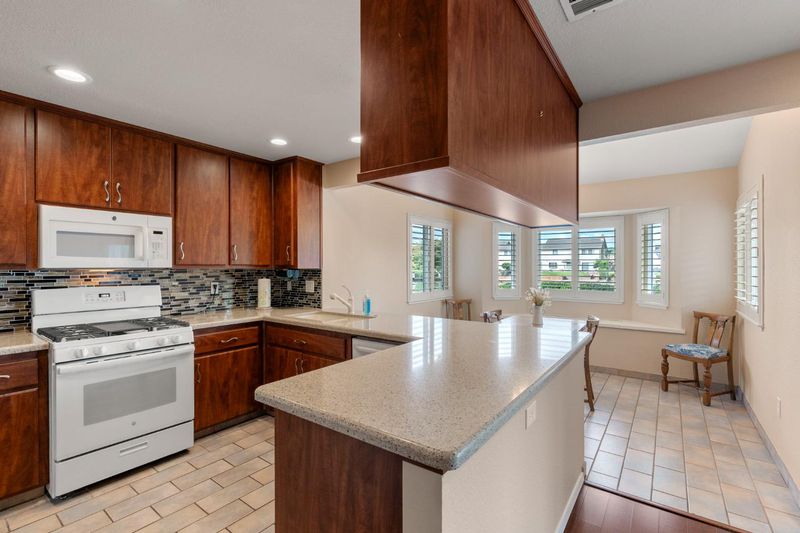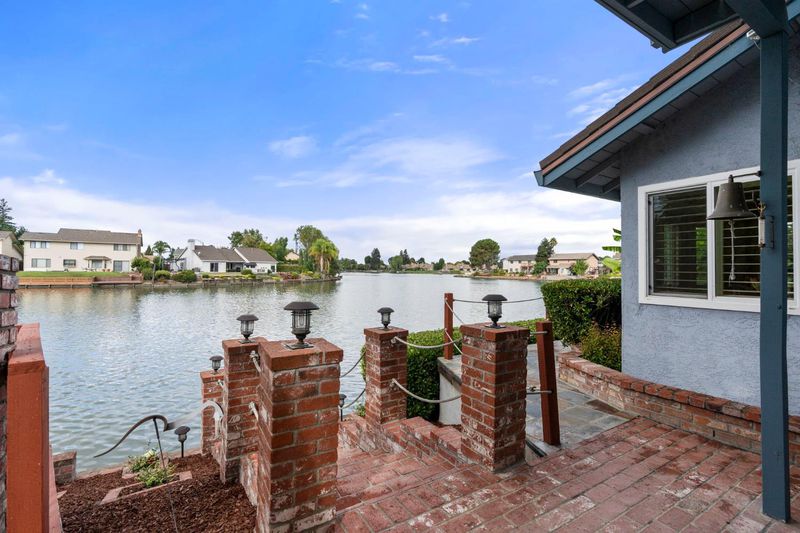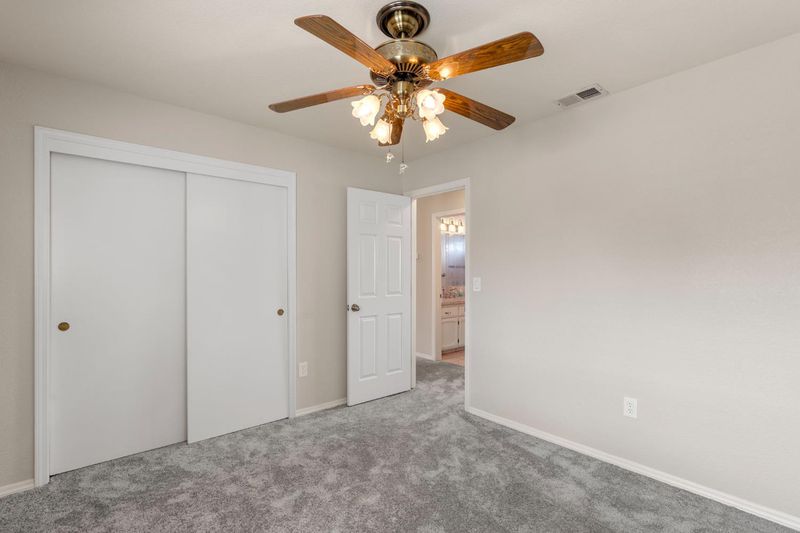
$535,000
2,045
SQ FT
$262
SQ/FT
3265 shoreline ct
@ Shoreline Dr. - Stockton Far NW, Stockton
- 3 Bed
- 3 (2/1) Bath
- 0 Park
- 2,045 sqft
- Stockton
-

Nestled in a serene cul-de-sac, this waterfront paradise offers a captivating blend of luxury, privacy, and breathtaking lake views. This stunning 3-bedroom, 2.5-bathroom retreat boasts sprawling outdoor spaces and picture-perfect vistas from almost every room. Savor morning coffee or evening sunsets from 3 spacious decks, each meticulously designed to bring the beauty of lakeside living right to your doorstep. Inside, an open and airy layout is flooded with natural light, and lake views grace the master suite, family/living room, and dining area. Upgraded recessed directional lighting illuminates the downstairs, while the main deck flaunts a retractable power awning with an automatic wind sensor, and many windows come with power shade screens. The master suite is a private sanctuary with direct deck access and serene waterfront vistas. Ideal for boaters and entertainers, the property features an oversized side yard perfect for gatherings, gardening, or additional outdoor living space, complete with your own paddle boat. Come take a look before it's gone!
- Days on Market
- 1 day
- Current Status
- Active
- Original Price
- $535,000
- List Price
- $535,000
- On Market Date
- Oct 4, 2025
- Property Type
- Single Family Residence
- Area
- Stockton Far NW
- Zip Code
- 95219
- MLS ID
- 225129449
- APN
- 071-350-11
- Year Built
- 1988
- Stories in Building
- Unavailable
- Possession
- Close Of Escrow
- Data Source
- BAREIS
- Origin MLS System
Mable Barron School
Public K-8 Elementary
Students: 728 Distance: 0.5mi
John R. Williams School
Public K-6 Elementary
Students: 599 Distance: 0.8mi
Wagner-Holt Elementary School
Public PK-6 Elementary
Students: 524 Distance: 1.0mi
Lincoln High School
Public 9-12 Secondary
Students: 2854 Distance: 1.1mi
Tully C. Knoles School
Public K-8 Elementary
Students: 689 Distance: 1.2mi
Sierra Middle School
Public 7-8 Middle
Students: 642 Distance: 1.2mi
- Bed
- 3
- Bath
- 3 (2/1)
- Double Sinks, Jetted Tub, Stone, Tile, Tub w/Shower Over, Window
- Parking
- 0
- Attached, Garage Facing Front
- SQ FT
- 2,045
- SQ FT Source
- Assessor Auto-Fill
- Lot SQ FT
- 8,603.0
- Lot Acres
- 0.1975 Acres
- Kitchen
- Breakfast Area, Stone Counter
- Cooling
- Ceiling Fan(s), Central
- Dining Room
- Formal Area
- Exterior Details
- Balcony
- Family Room
- Deck Attached, View
- Living Room
- View
- Flooring
- Carpet, Tile, Wood
- Foundation
- Slab
- Fire Place
- Raised Hearth, Family Room, Stone, Gas Log
- Heating
- Central, Fireplace(s), Natural Gas
- Laundry
- Dryer Included, Hookups Only, Washer Included, Inside Area, Inside Room
- Upper Level
- Bedroom(s), Primary Bedroom, Full Bath(s)
- Main Level
- Living Room, Dining Room, Family Room, Partial Bath(s), Garage, Kitchen, Street Entrance
- Views
- Water
- Possession
- Close Of Escrow
- * Fee
- $108
- Name
- The Landing Owners Association
- Phone
- (209) 956-3181
- *Fee includes
- Management, Pool, and See Remarks
MLS and other Information regarding properties for sale as shown in Theo have been obtained from various sources such as sellers, public records, agents and other third parties. This information may relate to the condition of the property, permitted or unpermitted uses, zoning, square footage, lot size/acreage or other matters affecting value or desirability. Unless otherwise indicated in writing, neither brokers, agents nor Theo have verified, or will verify, such information. If any such information is important to buyer in determining whether to buy, the price to pay or intended use of the property, buyer is urged to conduct their own investigation with qualified professionals, satisfy themselves with respect to that information, and to rely solely on the results of that investigation.
School data provided by GreatSchools. School service boundaries are intended to be used as reference only. To verify enrollment eligibility for a property, contact the school directly.
